5522 Sunup Dr, San Antonio, TX 78233
- $265,500
- 3
- BD
- 2
- BA
- 1,566
- SqFt
- List Price
- $265,500
- MLS#
- 1782859
- Status
- PENDING
- County
- Bexar
- City
- San Antonio
- Subdivision
- Woodstone
- Bedrooms
- 3
- Bathrooms
- 2
- Full Baths
- 2
- Living Area
- 1,566
- Acres
- 0.17
Property Description
Welcome to your new home! This charming brick exterior residence boasts a rare covered porch, providing the perfect spot to enjoy your morning coffee or unwind after a long day. Privacy is paramount with a well-maintained privacy fence surrounding the property. Recently refreshed, both inside and out, this home features a fresh full exterior paint job and a full interior paint update, giving it a modern and inviting feel throughout. Step inside to discover a versatile multilevel floor plan, offering two spacious living areas, ideal for entertaining guests or relaxing with family. The drop-step living room is highlighted by a cozy fireplace, creating a warm and inviting ambiance. The kitchen has been tastefully upgraded with new granite countertops and a sleek 9" stainless steel sink, complemented by a stylish tile backsplash. Ceiling fans adorn every room, ensuring comfort year-round, while a chandelier adds a touch of elegance to the separate dining area. For added convenience, the home features new carpeting mixed with existing ceramic tile flooring, providing both comfort and durability. Step outside to enjoy the covered patio and take a dip in the refreshing in-ground swimming pool, complete with new water line plumbing and servicing, all documented with receipts for your peace of mind. Conveniently located near IH-35, this home offers easy access to a plethora of eateries and shopping centers, ensuring that you're never far from the action. Don't miss out on the opportunity to make this wonderful property your new home sweet home!
Additional Information
- Days on Market
- 46
- Year Built
- 1984
- Style
- Two Story
- Stories
- 2
- Builder Name
- Unknown
- Interior Features
- Ceiling Fans, Chandelier, Washer Connection, Dryer Connection, Stove/Range, Disposal, Dishwasher
- Master Bdr Desc
- Upstairs
- Fireplace Description
- One
- Cooling
- One Central
- Heating
- Central
- Exterior
- Brick, Siding
- Roof
- Composition
- Floor
- Carpeting, Ceramic Tile
- Pool Description
- In Ground Pool
- Parking
- Two Car Garage
- School District
- North East I.S.D
- Elementary School
- Call District
- Middle School
- Call District
- High School
- Call District
Mortgage Calculator
Listing courtesy of Listing Agent: Rick Rodriguez (rrod1161@gmail.com) from Listing Office: United Realty Group of Texas, LLC.
IDX information is provided exclusively for consumers' personal, non-commercial use, that it may not be used for any purpose other than to identify prospective properties consumers may be interested in purchasing, and that the data is deemed reliable but is not guaranteed accurate by the MLS. The MLS may, at its discretion, require use of other disclaimers as necessary to protect participants and/or the MLS from liability.
Listings provided by SABOR MLS
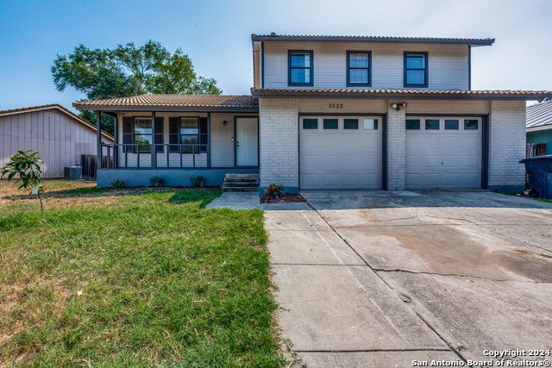

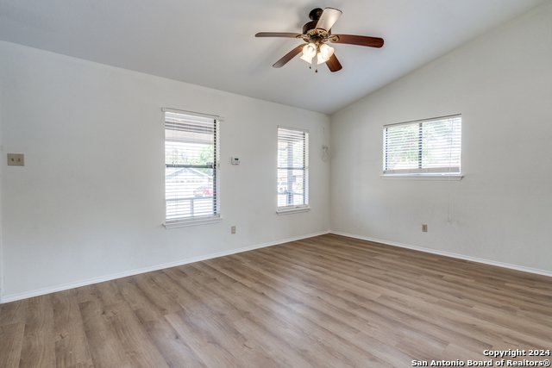
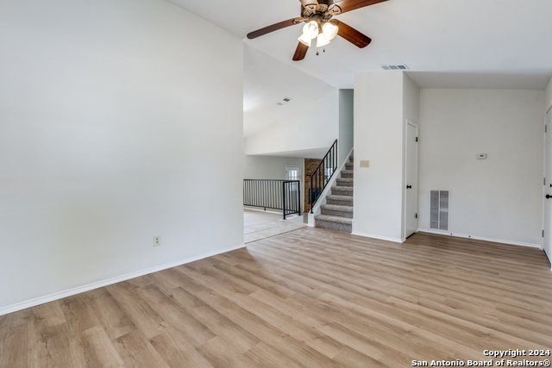
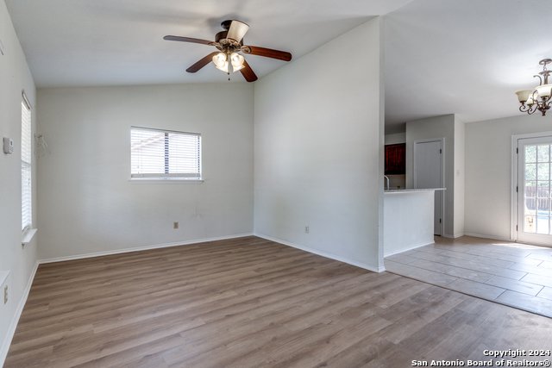
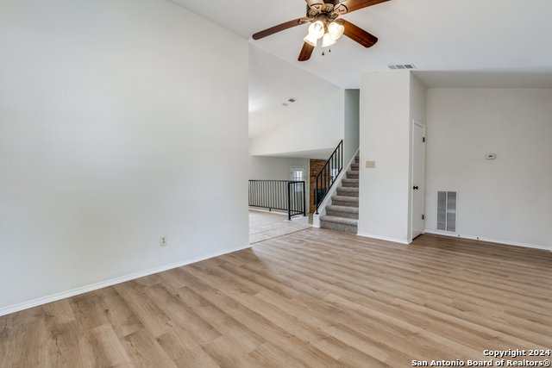



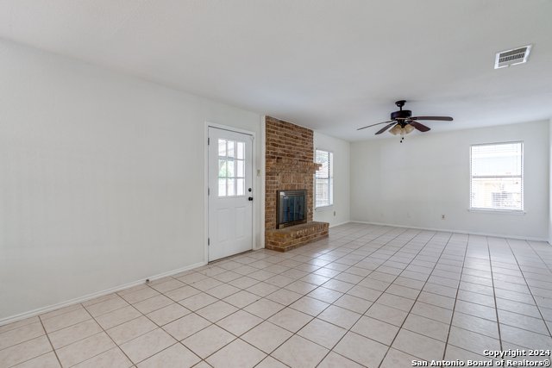
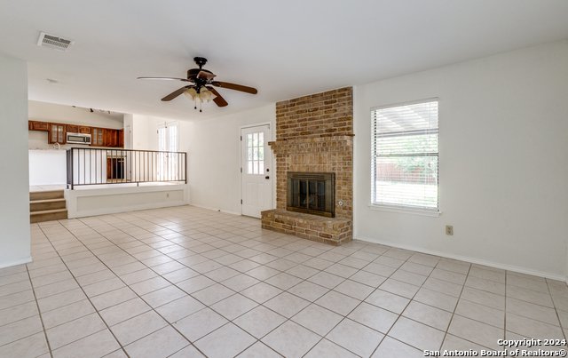
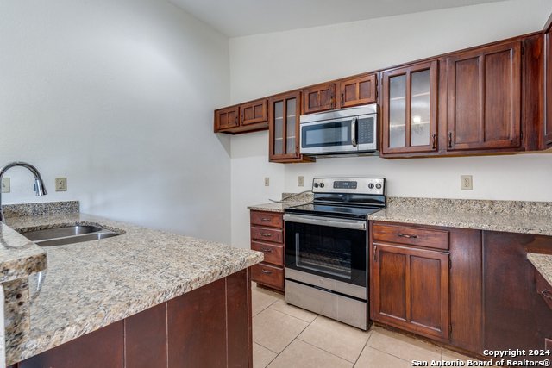
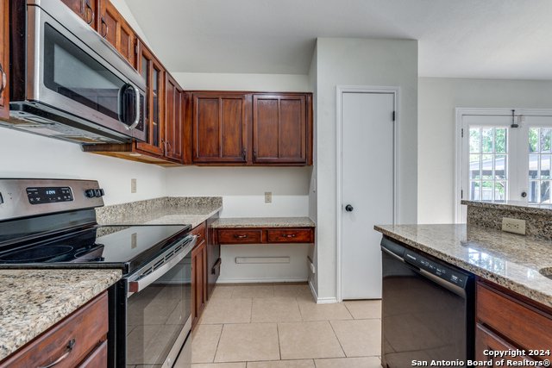
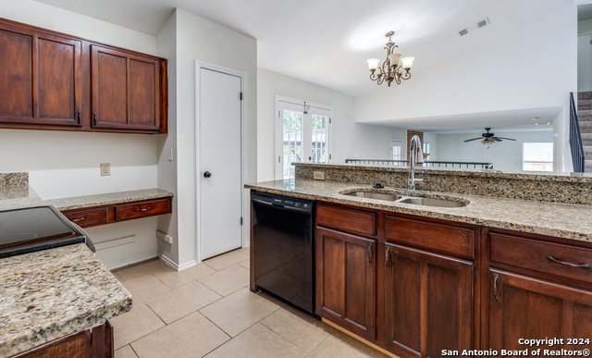
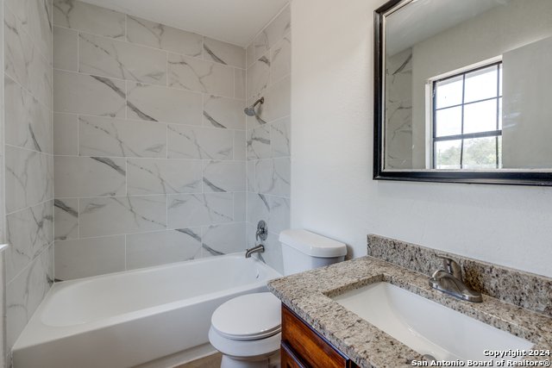
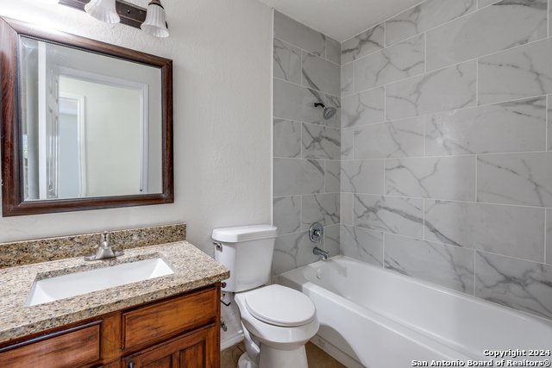
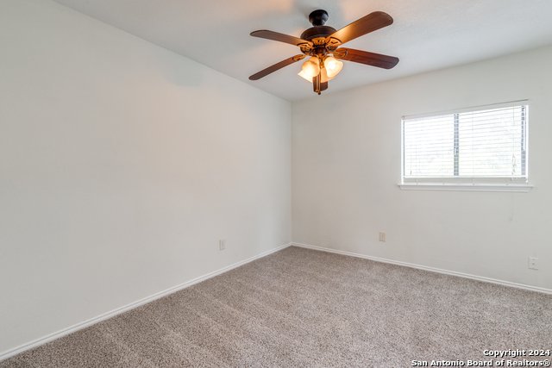

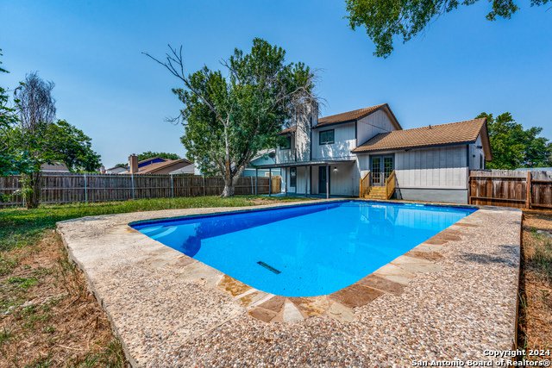
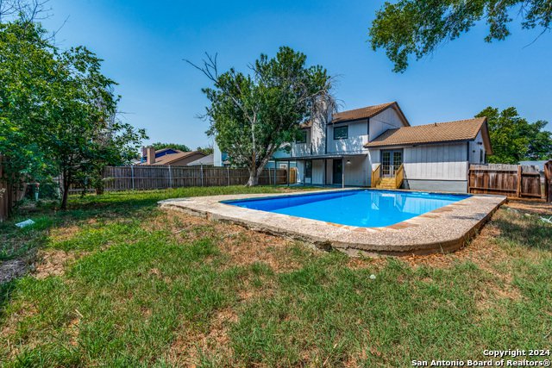

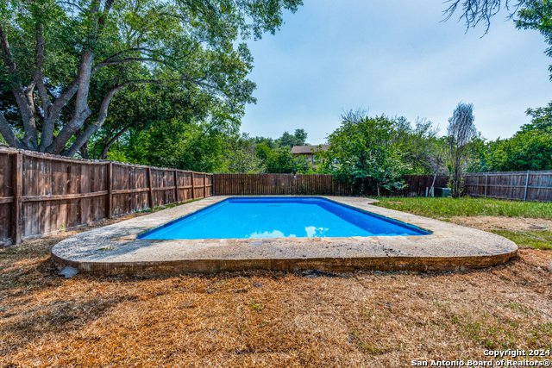
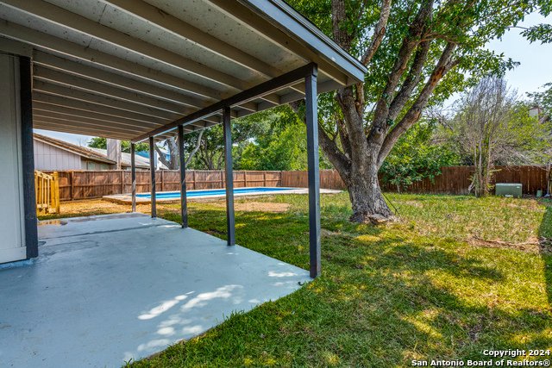
/u.realgeeks.media/gohomesa/14361225_1777668802452328_2909286379984130069_o.jpg)