San Antonio, TX 78250
- $325,000
- 3
- BD
- 3
- BA
- 2,575
- SqFt
- List Price
- $325,000
- MLS#
- 1778412
- Status
- ACTIVE
- County
- Bexar
- City
- San Antonio
- Subdivision
- Northwest Crossing
- Bedrooms
- 3
- Bathrooms
- 3
- Full Baths
- 2
- Half-baths
- 1
- Living Area
- 2,575
- Acres
- 0.16
Property Description
Welcome to your new home at 9639 Campton Farms! Nestled in the prestigious Great Northwest Subdivision, this charming abode boasts a plethora of desirable features. Step inside to discover a thoughtfully designed open floorplan, seamlessly integrating two spacious living areas and two dining areas, perfect for entertaining guests or enjoying cozy family dinners. The heart of the home, the kitchen, is a chef's delight with its generous size, ample cabinet space, and a huge pantry for all your storage needs. Upstairs, you'll find all three bedrooms, each generously proportioned and offering plenty of space for relaxation and rest. The primary bedroom is a true retreat, featuring updated luxury vinyl plank flooring, providing both style and durability. The en-suite primary bathroom is a sanctuary in itself, boasting two separate vanities, his and her closets, and a luxurious garden tub/shower combo for unwinding after a long day. Outside, a spacious yard awaits, providing plenty of room for outdoor activities and al fresco dining. And with the added bonus of paid off solar panels, you can enjoy energy savings while reducing your carbon footprint. Conveniently located near retail shops, UTSA, hospitals, and military bases, this home offers both convenience and comfort. Don't miss your chance to make this dream home yours - schedule a showing today and experience the epitome of suburban living at 9639 Campton Farms.
Additional Information
- Days on Market
- 22
- Year Built
- 1996
- Style
- Two Story, Traditional
- Stories
- 2
- Builder Name
- Kb
- Interior Features
- Ceiling Fans, Chandelier, Washer Connection, Dryer Connection, Washer, Dryer, Self-Cleaning Oven, Stove/Range, Refrigerator, Disposal, Ice Maker Connection, Smoke Alarm, Pre-Wired for Security, Electric Water Heater, Garage Door Opener, Solid Counter Tops, City Garbage service
- Master Bdr Desc
- Upstairs, Walk-In Closet, Multi-Closets, Ceiling Fan, Full Bath
- Fireplace Description
- Not Applicable
- Cooling
- One Central
- Heating
- Central
- Exterior Features
- Patio Slab, Privacy Fence
- Exterior
- Brick, Siding
- Roof
- Composition
- Floor
- Carpeting, Ceramic Tile, Vinyl
- Pool Description
- None
- Parking
- Two Car Garage
- School District
- Northside
- Elementary School
- Fernandez
- Middle School
- Zachry H. B.
- High School
- Warren
Mortgage Calculator
Listing courtesy of Listing Agent: Lissangela Zapata (lissan@realtyexecutives.com) from Listing Office: Realty Executives Of S.A..
IDX information is provided exclusively for consumers' personal, non-commercial use, that it may not be used for any purpose other than to identify prospective properties consumers may be interested in purchasing, and that the data is deemed reliable but is not guaranteed accurate by the MLS. The MLS may, at its discretion, require use of other disclaimers as necessary to protect participants and/or the MLS from liability.
Listings provided by SABOR MLS
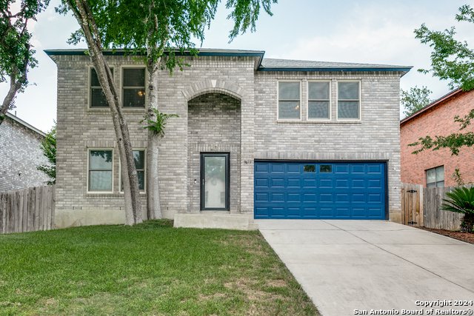
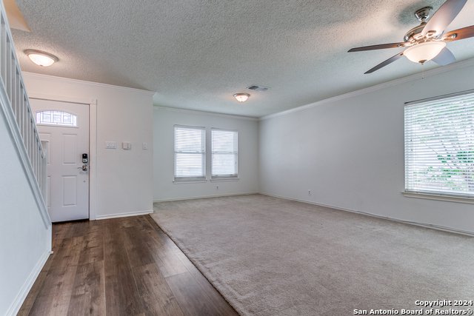
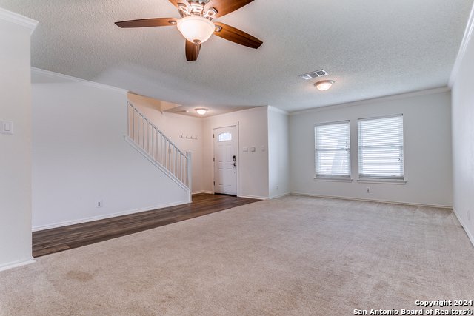
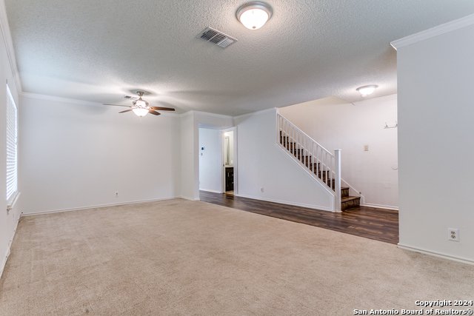
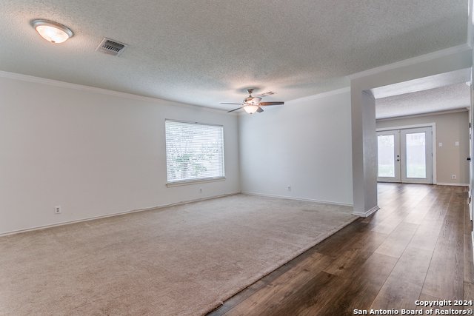
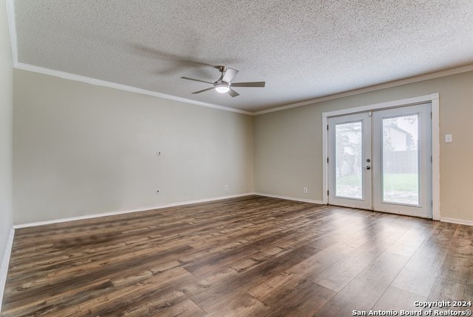
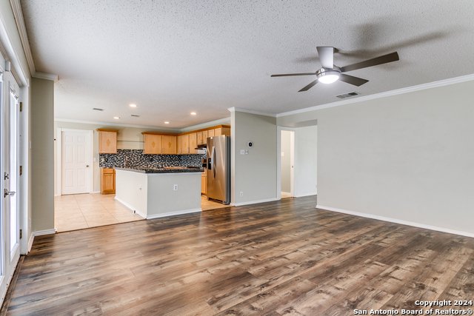
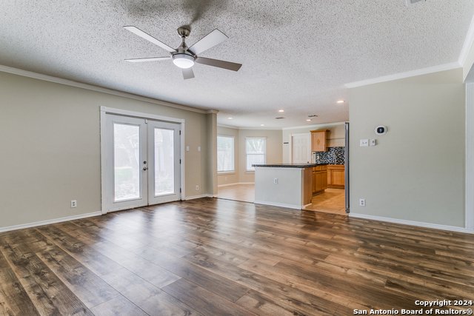
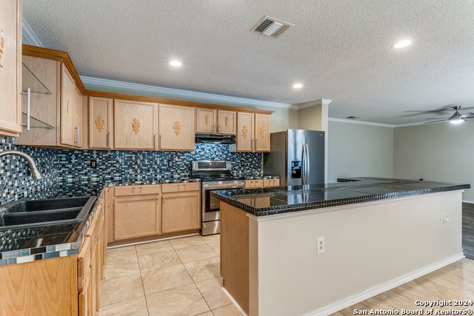
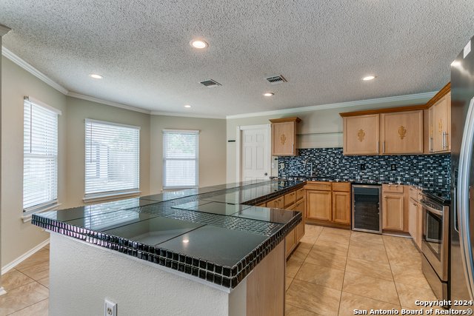
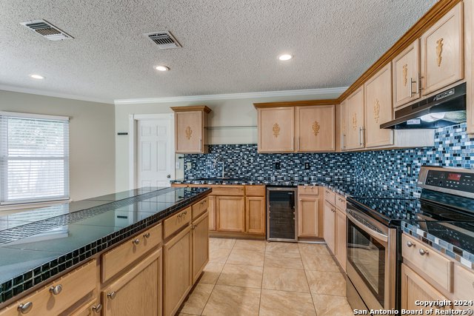
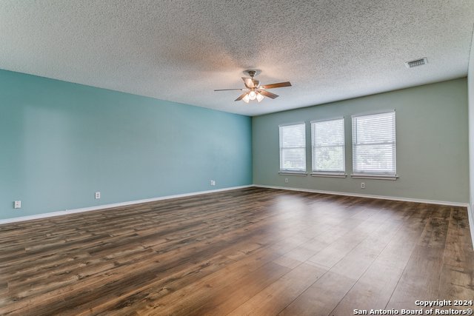
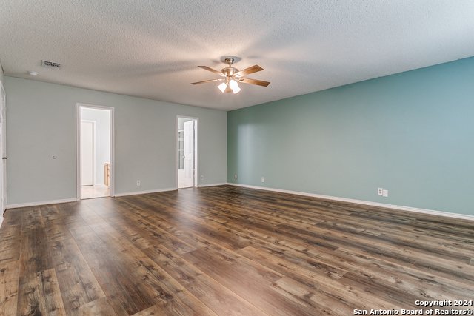
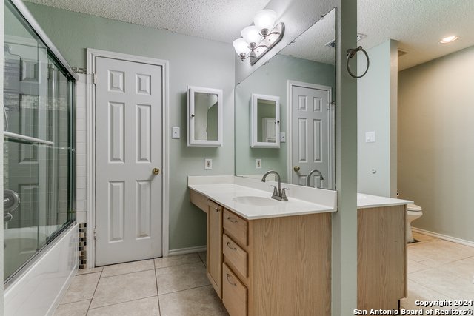
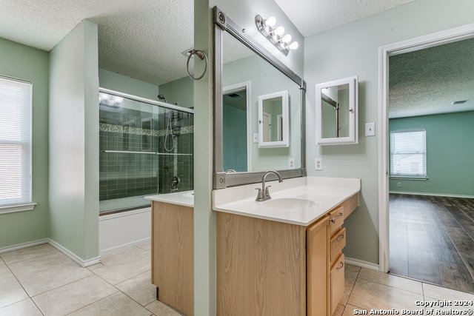
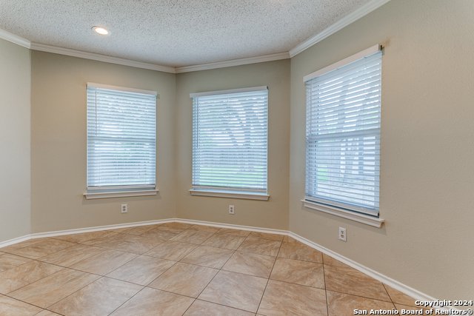
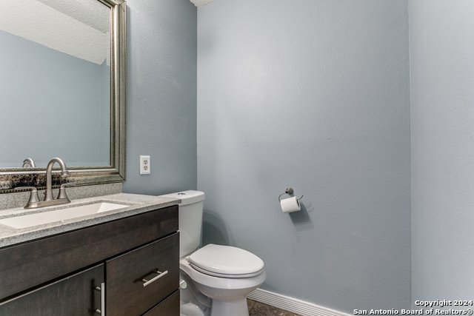
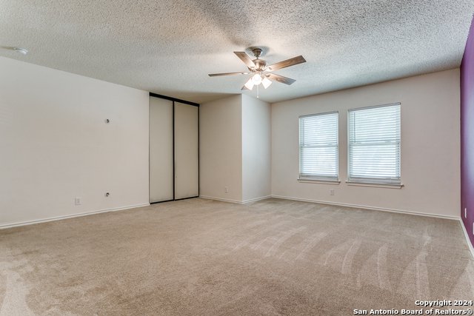
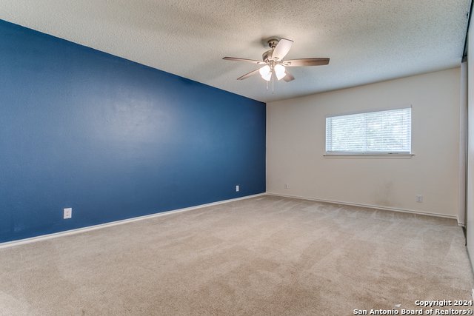
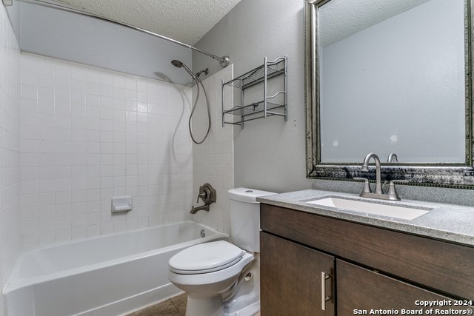
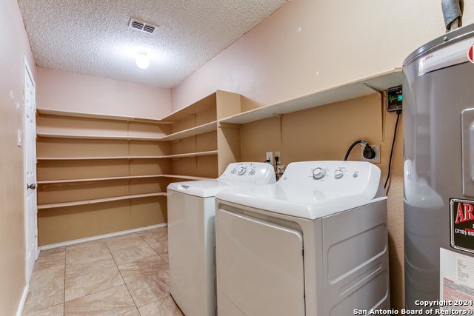
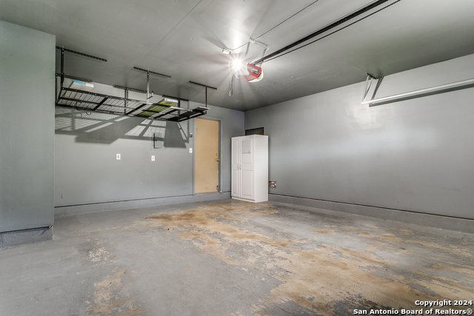
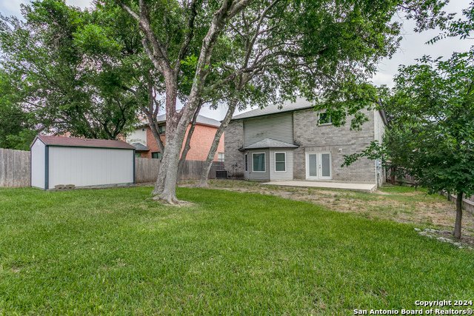
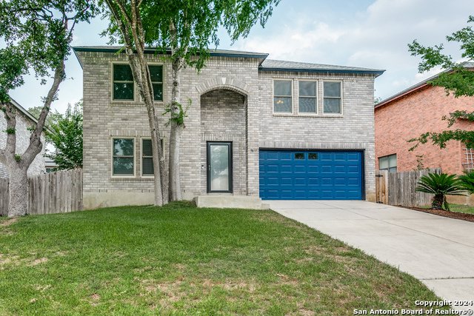
/u.realgeeks.media/gohomesa/14361225_1777668802452328_2909286379984130069_o.jpg)