3307 Sabine Way, San Antonio, TX 78253
- $315,000
- 3
- BD
- 2
- BA
- 1,761
- SqFt
- List Price
- $315,000
- MLS#
- 1778119
- Status
- ACTIVE
- County
- Bexar
- City
- San Antonio
- Subdivision
- Alamo Ranch
- Bedrooms
- 3
- Bathrooms
- 2
- Full Baths
- 2
- Living Area
- 1,761
- Acres
- 0.16
Property Description
The owner is offering a $5K concession towards buyers' closing costs or interest rate buydown! Are you looking for a cozy, well-priced home in a great neighborhood? Look no further! 3307 Sabine Way is located in the Alamo Ranch Neighborhood. This home has been priced to move quickly! Key Features- **Comfortable Living Space** A warm and inviting room that feels like home when you walk in. **Functional Kitchen** equipped with stove range/gas cooking, microwave, and dishwasher, including plenty of storage and counter space. Beautiful granite countertops. **Bedrooms** 3 bedrooms, perfect for family or guests. **Bathrooms** 2 full baths; the primary bathroom has been renovated with a spacious walk-in shower. **Outdoor Area** Hot tub covered by a charming pergola for added outdoor living. ** Additional Highlights** Professional landscaping front & back, irrigation system, water softener, ceramic tile, ceiling fans, efficient heating and cooling system, two-car garage, window coverings. Don't wait! Schedule a viewing and see the potential for yourself. Act now and take advantage of this well-priced opportunity!
Additional Information
- Days on Market
- 23
- Year Built
- 2011
- Style
- One Story
- Stories
- 1
- Builder Name
- Unknown
- Lot Description
- Level
- Interior Features
- Ceiling Fans, Chandelier, Washer Connection, Dryer Connection, Microwave Oven, Stove/Range, Gas Cooking, Disposal, Dishwasher, Ice Maker Connection, Water Softener (owned), Vent Fan, Smoke Alarm, Gas Water Heater, Garage Door Opener, Plumb for Water Softener, Solid Counter Tops, City Garbage service
- Master Bdr Desc
- DownStairs
- Fireplace Description
- Not Applicable
- Cooling
- One Central
- Heating
- Central
- Exterior Features
- Covered Patio, Bar-B-Que Pit/Grill, Privacy Fence, Sprinkler System, Other - See Remarks
- Exterior
- 3 Sides Masonry
- Roof
- Composition
- Floor
- Carpeting, Ceramic Tile
- Pool Description
- Hot Tub
- Parking
- Two Car Garage
- School District
- Northside
- Elementary School
- Cole
- Middle School
- Briscoe
- High School
- Taft
Mortgage Calculator
Listing courtesy of Listing Agent: Betty Cardona (cardona.realtor@gmail.com) from Listing Office: Real.
IDX information is provided exclusively for consumers' personal, non-commercial use, that it may not be used for any purpose other than to identify prospective properties consumers may be interested in purchasing, and that the data is deemed reliable but is not guaranteed accurate by the MLS. The MLS may, at its discretion, require use of other disclaimers as necessary to protect participants and/or the MLS from liability.
Listings provided by SABOR MLS
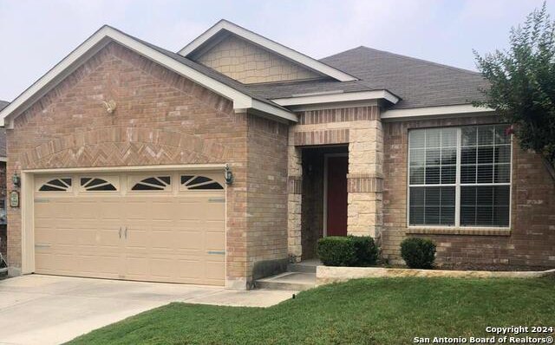
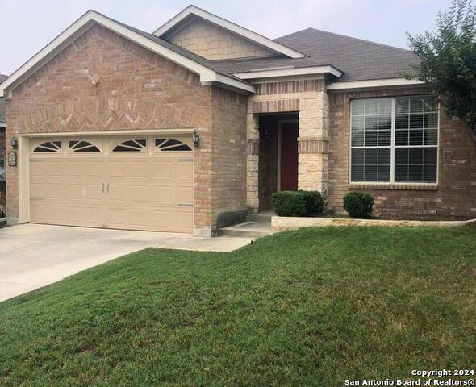
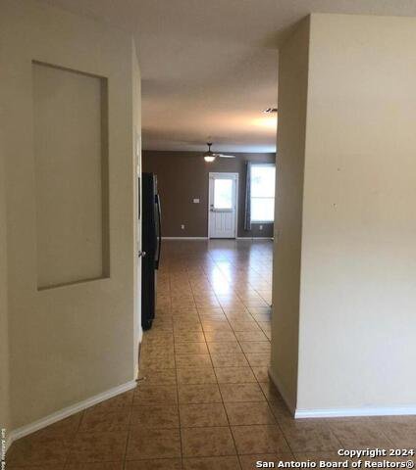
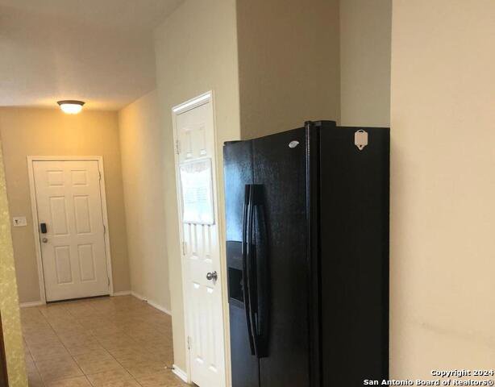
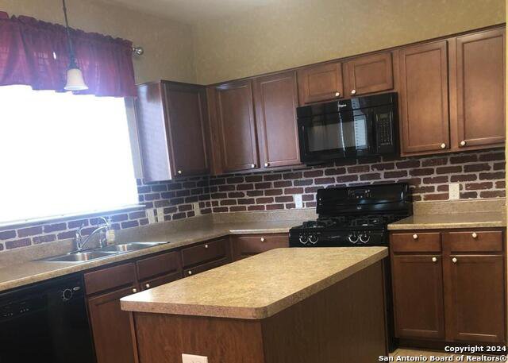
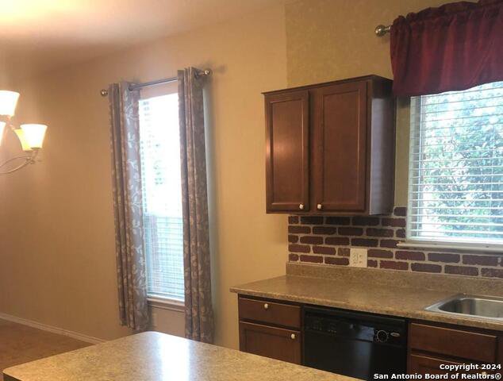
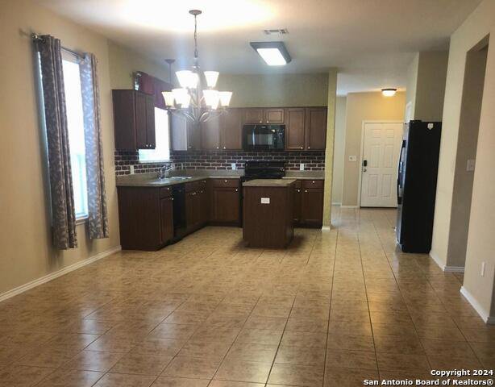
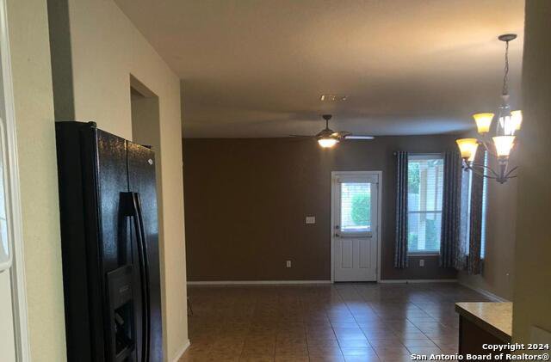
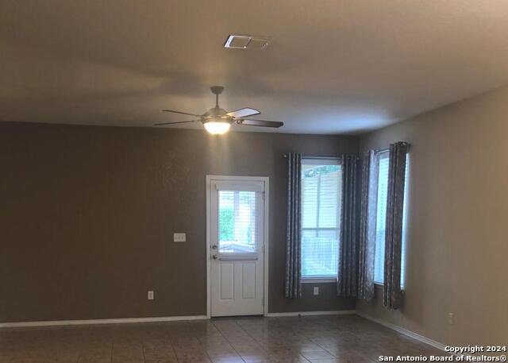
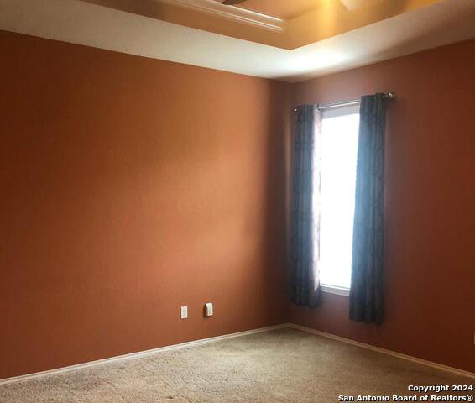
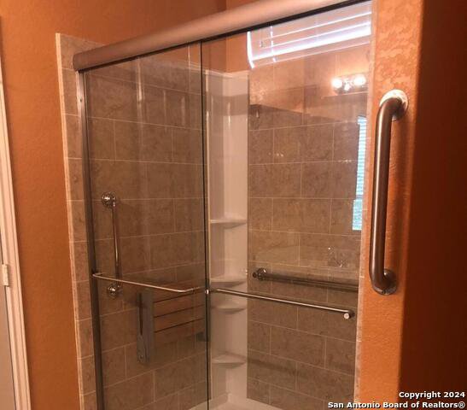
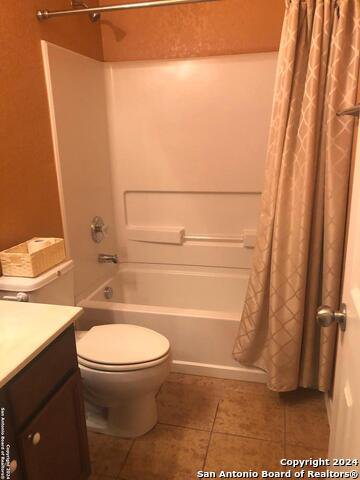
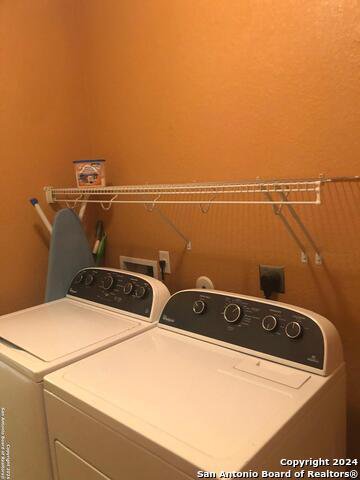
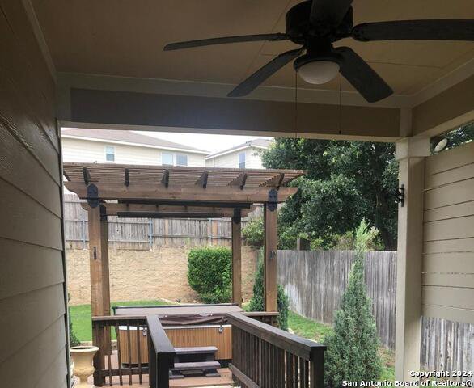
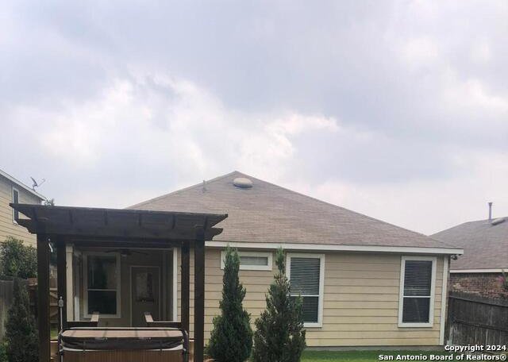
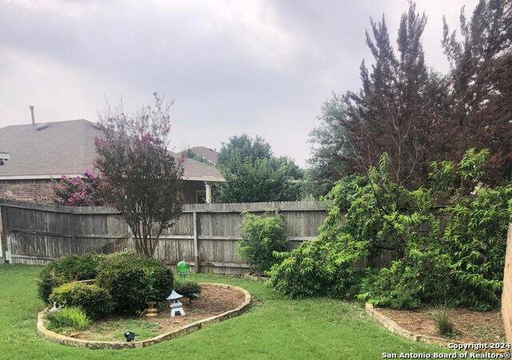
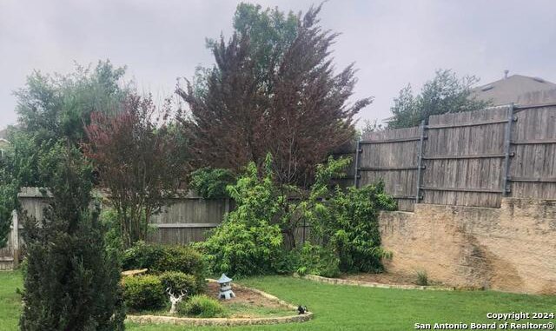
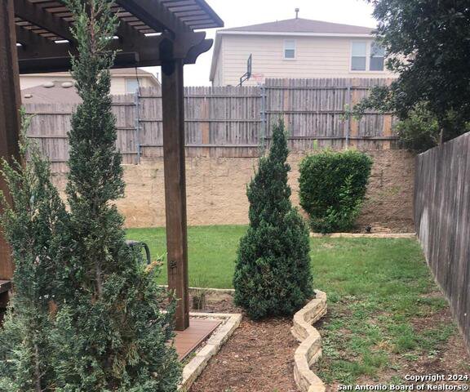
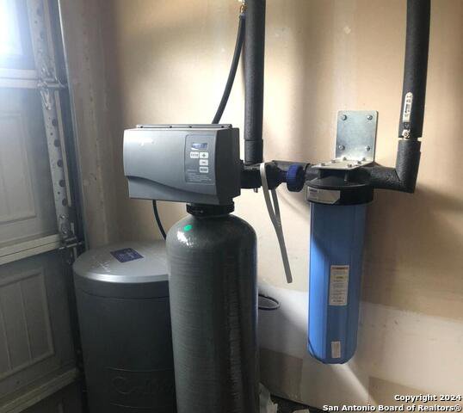
/u.realgeeks.media/gohomesa/14361225_1777668802452328_2909286379984130069_o.jpg)