266 Perch Manor, San Antonio, TX 78253
- $252,000
- 3
- BD
- 2
- BA
- 1,660
- SqFt
- List Price
- $252,000
- Price Change
- ▼ $1,000 1727818533
- MLS#
- 1775103
- Status
- ACTIVE
- County
- Bexar
- City
- San Antonio
- Subdivision
- Redbird Ranch
- Bedrooms
- 3
- Bathrooms
- 2
- Full Baths
- 2
- Living Area
- 1,660
- Acres
- 0.15
Property Description
**NOW OFFERING 1% LENDER CREDIT TO GO TOWARDS RATE BUYDOWN WITH PREFERRED LENDER!**Discover the charm of this one-story home tucked away in the sought-after Redbird Ranch Neighborhood, offering a serene private backyard on a greenbelt. YES! Greenbelt means privacy with no neighbors behind you and the ability to enjoy the evenings under the stars! This residence features three spacious bedrooms, plus an office that could easily convert into a fourth bedroom, ensuring ample space for all. The heart of the home is the beautifully appointed kitchen, complete with a convenient island, perfect for gatherings and meal preparations that flows through the dining room into the living room. Additionally included in the kitchen are newly upgraded granite countertops and modern appliances that will come with the property. Embrace the open floor plan concept that enhances the flow and enjoyment of your home. Retreat to the luxurious primary bedroom, complete with a walk-in closet, double vanity, and a tub and shower combo, designed for relaxation and comfort. Bright, open, and inviting, this home encapsulates modern living with a touch of elegance. Located on a cul-de-sac for even more added privacy and quick access to the walking trails of the community that lead you to the pools and activity centers! Don't miss your chance to call this lovely property your own and live in the coveted Redbird Ranch Community!
Additional Information
- Days on Market
- 169
- Year Built
- 2007
- Style
- One Story
- Stories
- 1
- Builder Name
- Dr Horton
- Lot Description
- On Greenbelt
- Interior Features
- Ceiling Fans, Washer Connection, Dryer Connection, Cook Top, Built-In Oven, Stove/Range, Gas Cooking
- Master Bdr Desc
- DownStairs, Walk-In Closet, Ceiling Fan, Full Bath
- Fireplace Description
- Not Applicable
- Cooling
- One Central
- Heating
- Central
- Exterior Features
- Covered Patio, Privacy Fence
- Exterior
- Cement Fiber
- Roof
- Composition
- Floor
- Carpeting, Ceramic Tile, Laminate
- Pool Description
- None
- Parking
- Two Car Garage
- School District
- Northside
- Elementary School
- HERBERT G. BOLDT ELE
- Middle School
- Bernal
- High School
- Harlan HS
Mortgage Calculator
Listing courtesy of Listing Agent: Christina Buck (cbuck@cbharper.com) from Listing Office: Coldwell Banker D'Ann Harper, REALTOR.
IDX information is provided exclusively for consumers' personal, non-commercial use, that it may not be used for any purpose other than to identify prospective properties consumers may be interested in purchasing, and that the data is deemed reliable but is not guaranteed accurate by the MLS. The MLS may, at its discretion, require use of other disclaimers as necessary to protect participants and/or the MLS from liability.
Listings provided by SABOR MLS
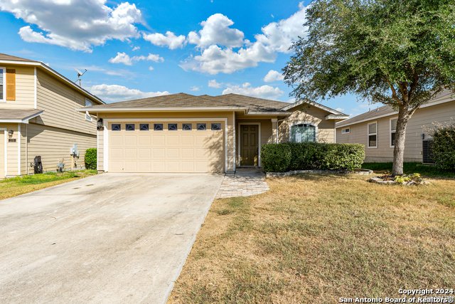
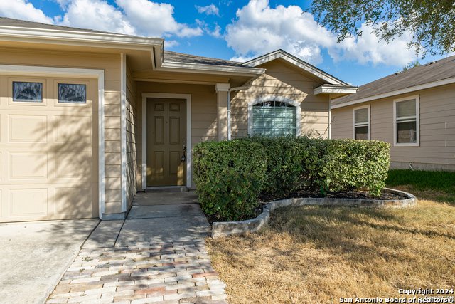
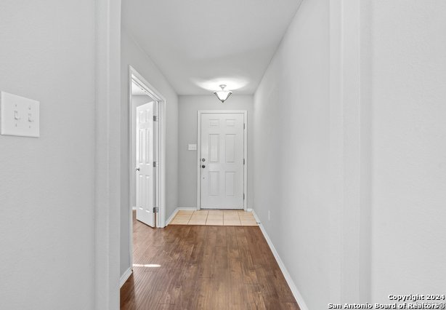
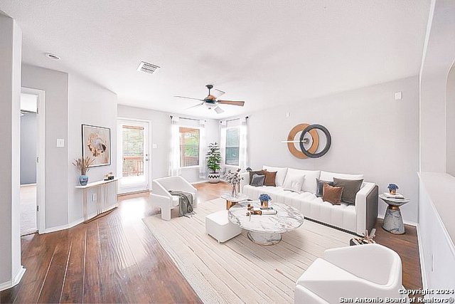
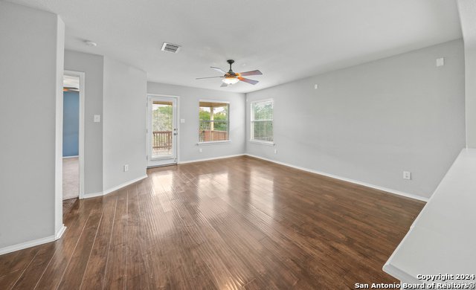
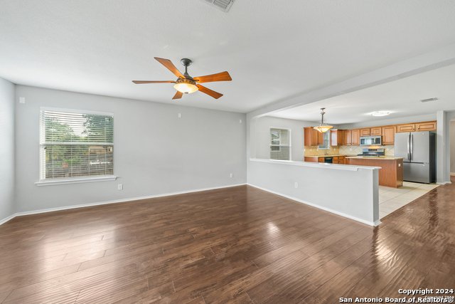
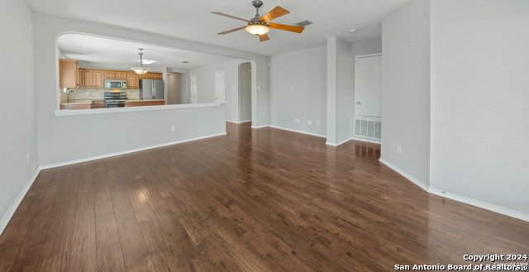
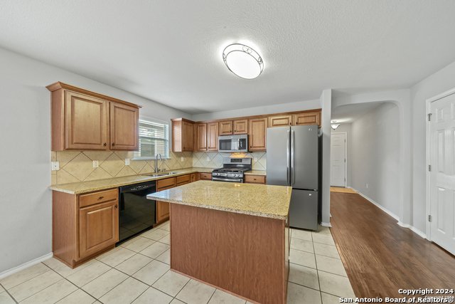
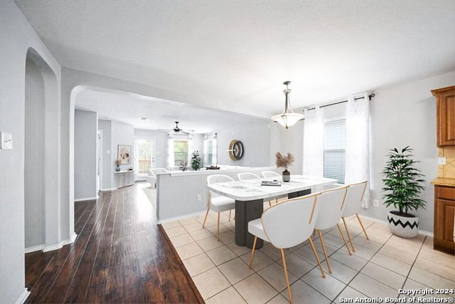
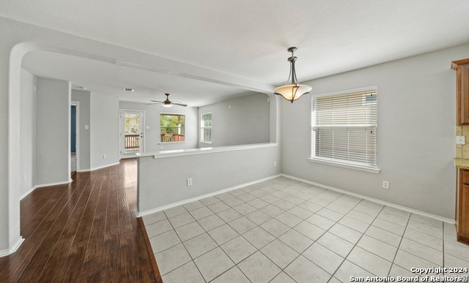
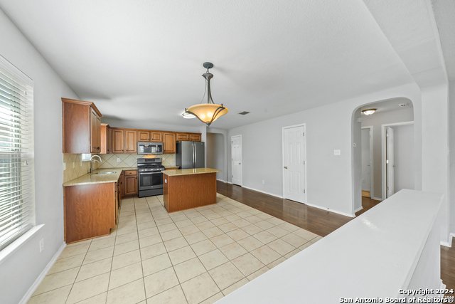

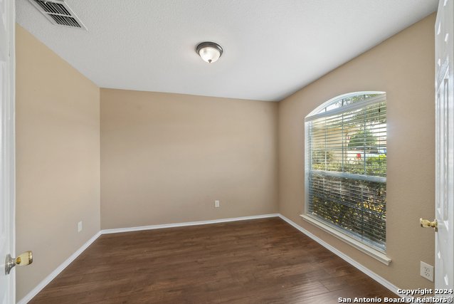
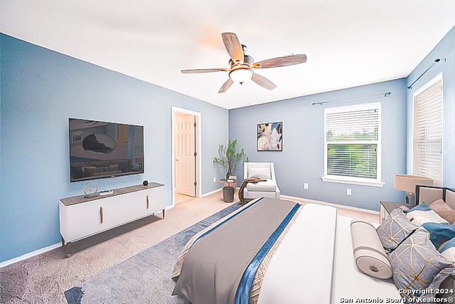
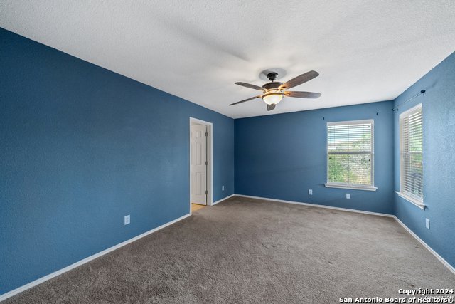
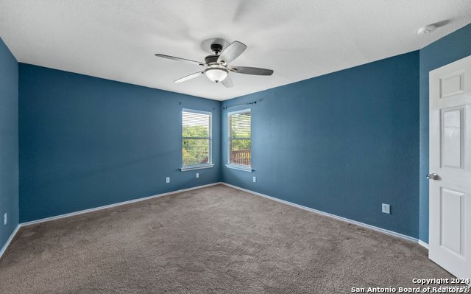
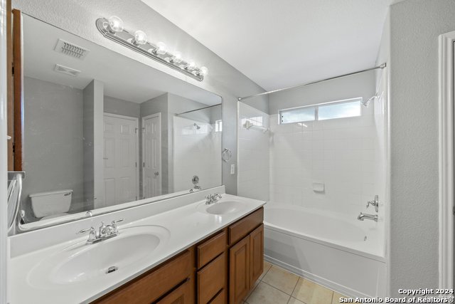

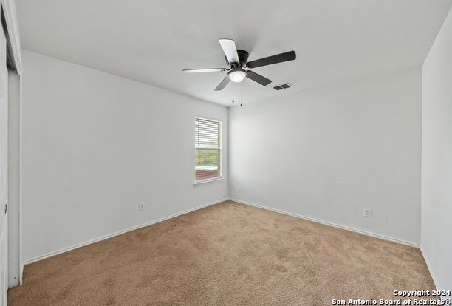
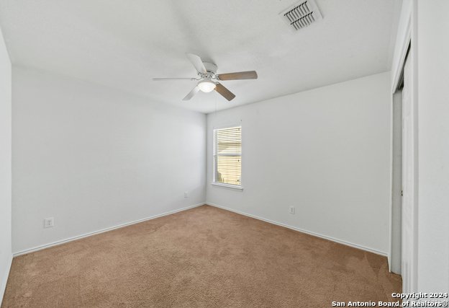
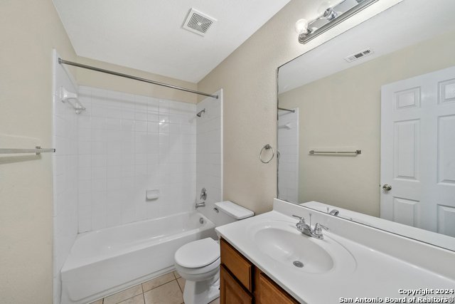
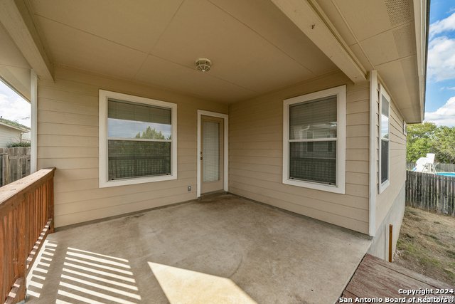
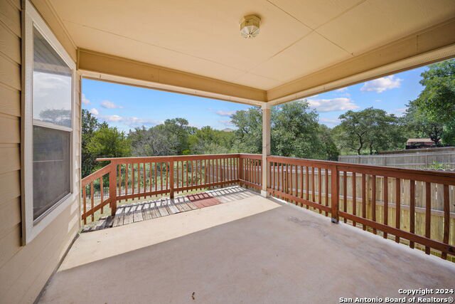
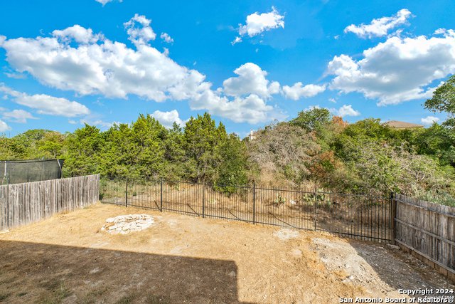
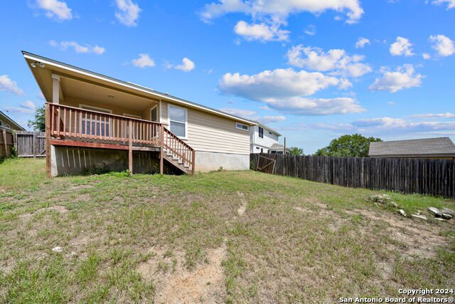
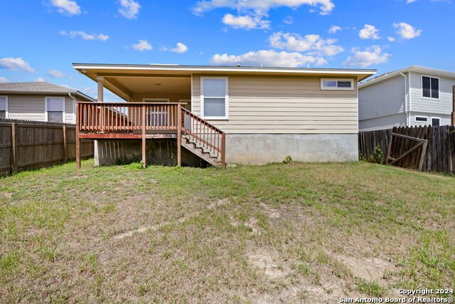
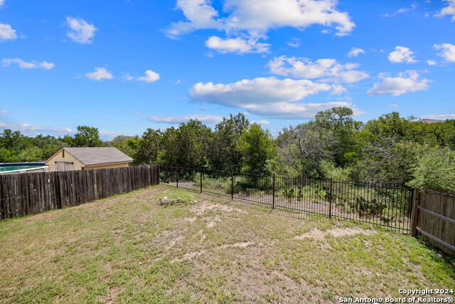
/u.realgeeks.media/gohomesa/14361225_1777668802452328_2909286379984130069_o.jpg)