401 Skyforest Dr, San Antonio, TX 78232
- $418,000
- 3
- BD
- 2
- BA
- 1,640
- SqFt
- List Price
- $418,000
- Price Change
- ▼ $21,000 1729189476
- MLS#
- 1774930
- Status
- ACTIVE
- County
- Bexar
- City
- San Antonio
- Subdivision
- Hollywood Park
- Bedrooms
- 3
- Bathrooms
- 2
- Full Baths
- 2
- Living Area
- 1,640
- Acres
- 0.37
Property Description
Welcome to your charming ranch-style retreat nestled in the heart of Hollywood Park! This custom home, with only two owners to date, has been meticulously maintained. Offering 1,640 square feet of comfortable living space, this 3-bedroom, 2-bathroom home perfectly blends classic ranch aesthetics with modern convenience. Situated on a corner lot with a side-entry garage, it boasts a remodeled bathroom, a new roof, new interior and exterior paint, new flooring, new garage doors, and new electrical additions. As you step inside, you're greeted by a warm and inviting atmosphere, accentuated by abundant natural light streaming through large windows and highlighting the rich flooring throughout the main living areas. Step outside to discover your own private oasis, where a shaded canopy of majestic oaks awaits. Whether unwinding on the patio with a morning coffee or hosting barbecues in the fall, this outdoor space offers endless possibilities for relaxation and recreation. Conveniently located in the desirable Hollywood Park neighborhood with NEISD schools, this home provides easy access to a variety of shopping, dining, and entertainment options, as well as ten-minute access to the airport and quick access to major thoroughfares such as 1604, 281, and 410. With its timeless charm, modern amenities, and prime location, this ranch-style gem presents an incredible opportunity to embrace the quintessential Texas lifestyle. Classy and quiet neighbors on all sides, along with a corner lot, make this a tranquil place to live. Stroll or ride your golf cart to the Voigt Center, where you'll find a community pool, playground, and sports courts for tennis, basketball, and volleyball. Additionally, Triangle Park and Memorial Park offer athletic fields and playgrounds-all without the burden of a mandatory HOA. Don't miss your chance to make this fam-friendly neighborhood your home!
Additional Information
- Days on Market
- 170
- Year Built
- 1965
- Style
- One Story, Ranch
- Stories
- 1
- Builder Name
- Custom
- Lot Dimensions
- 135x120
- Lot Description
- Corner, 1/4 - 1/2 Acre, Wooded, Mature Trees (ext feat)
- Interior Features
- Ceiling Fans, Chandelier, Washer Connection, Dryer Connection, Cook Top, Built-In Oven, Self-Cleaning Oven, Disposal, Dishwasher, Vent Fan, Smoke Alarm, Gas Water Heater, Garage Door Opener, Double Ovens, Custom Cabinets, Carbon Monoxide Detector, City Garbage service
- Master Bdr Desc
- DownStairs, Multi-Closets, Ceiling Fan, Full Bath
- Fireplace Description
- One
- Cooling
- One Central
- Heating
- Central, Heat Pump
- Exterior Features
- Patio Slab, Covered Patio, Double Pane Windows, Mature Trees
- Exterior
- 4 Sides Masonry, Wood
- Roof
- Composition
- Floor
- Ceramic Tile, Vinyl
- Pool Description
- None
- Parking
- Two Car Garage
- School District
- North East I.S.D
- Elementary School
- Hidden Forest
- Middle School
- Bradley
- High School
- Churchill
Mortgage Calculator
Listing courtesy of Listing Agent: Jonathan Minerick (info@homecoin.com) from Listing Office: HomeCoin.com.
IDX information is provided exclusively for consumers' personal, non-commercial use, that it may not be used for any purpose other than to identify prospective properties consumers may be interested in purchasing, and that the data is deemed reliable but is not guaranteed accurate by the MLS. The MLS may, at its discretion, require use of other disclaimers as necessary to protect participants and/or the MLS from liability.
Listings provided by SABOR MLS
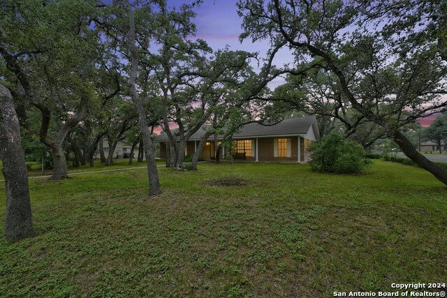
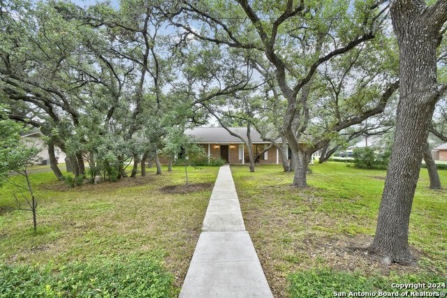
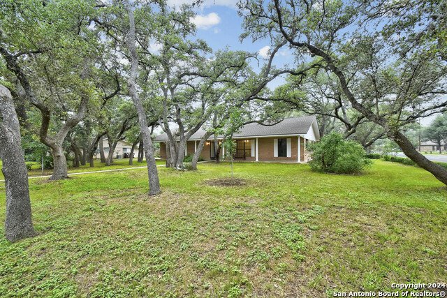
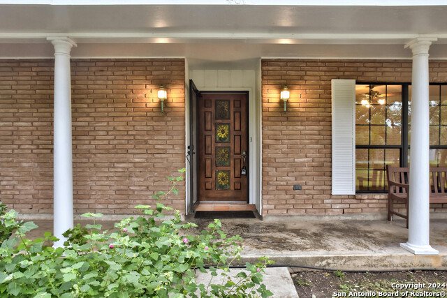
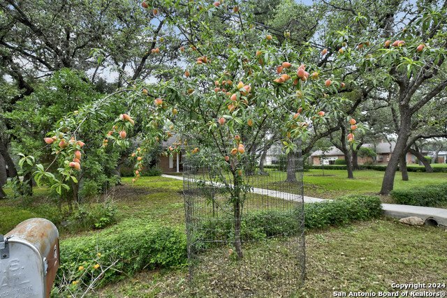
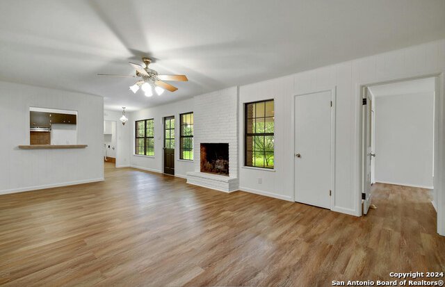
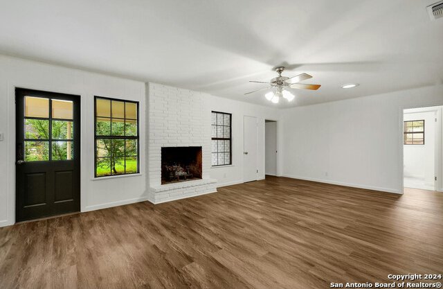
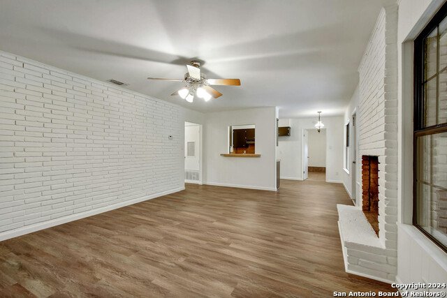
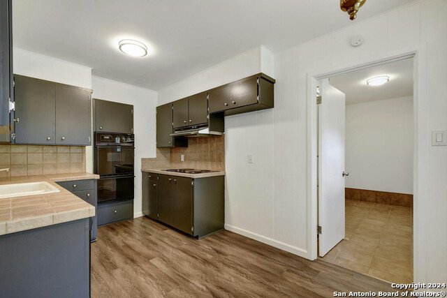
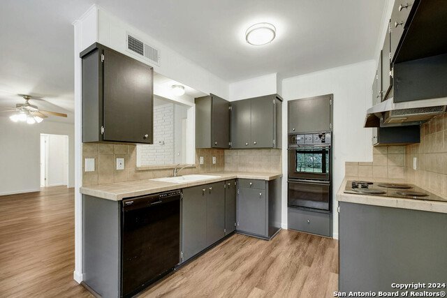
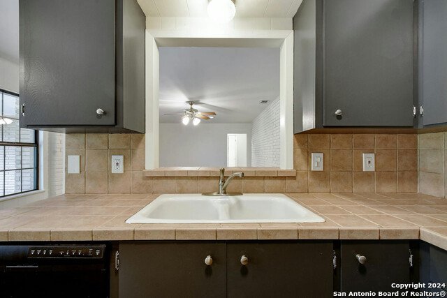
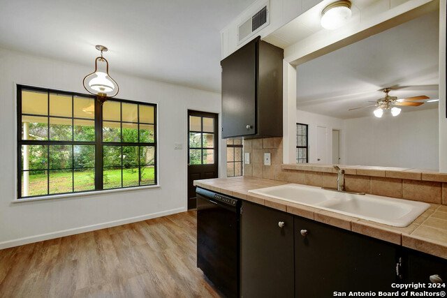

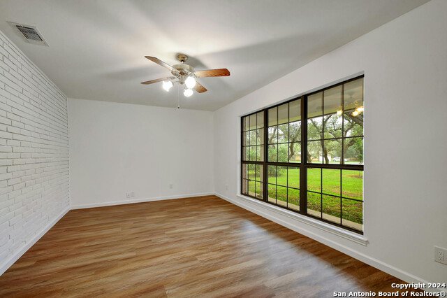
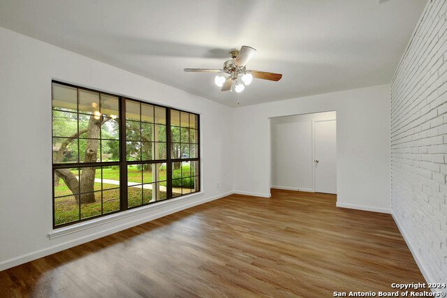
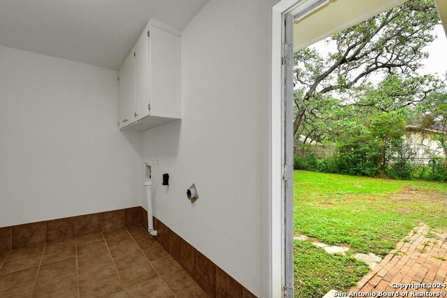
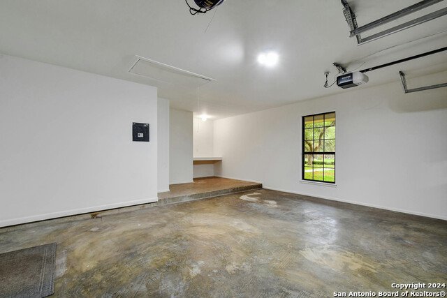
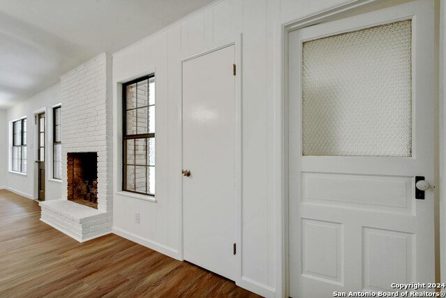
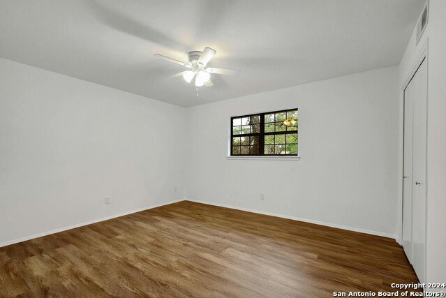
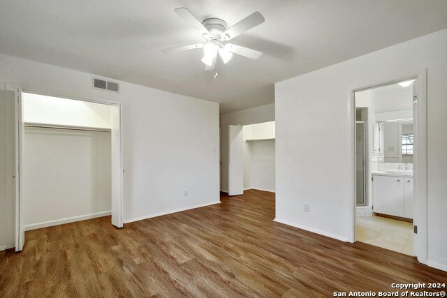
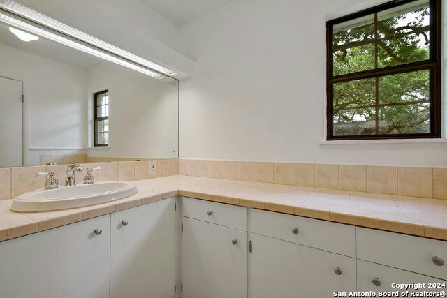
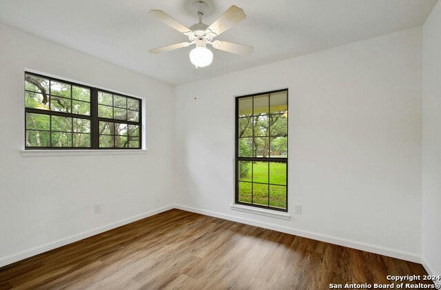
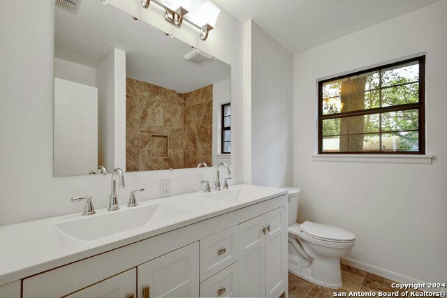
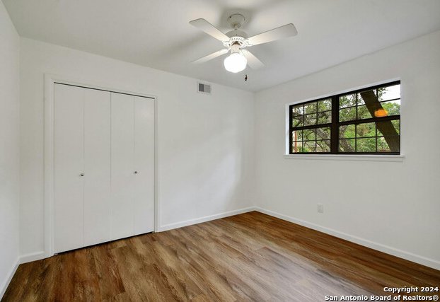
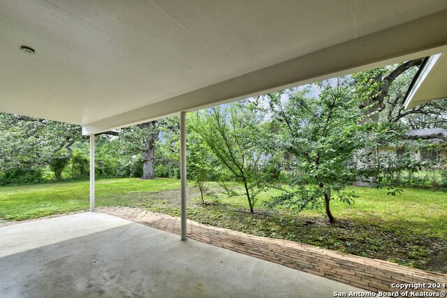
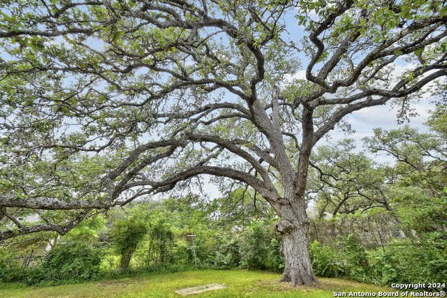
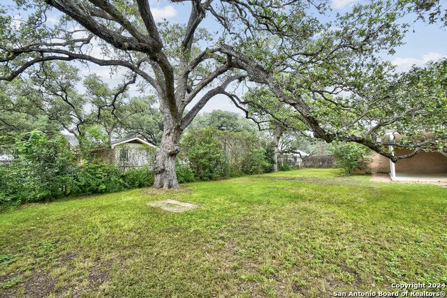
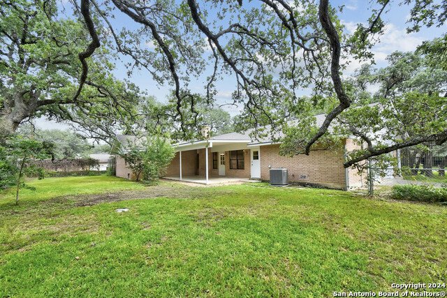
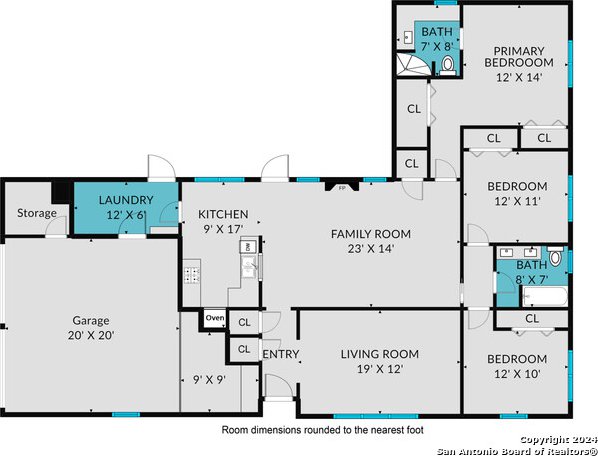
/u.realgeeks.media/gohomesa/14361225_1777668802452328_2909286379984130069_o.jpg)