4830 Sunlit Well, San Antonio, TX 78247
- $299,999
- 3
- BD
- 3
- BA
- 2,190
- SqFt
- List Price
- $299,999
- MLS#
- 1773643
- Status
- ACTIVE
- County
- Bexar
- City
- San Antonio
- Subdivision
- Longs Creek
- Bedrooms
- 3
- Bathrooms
- 3
- Full Baths
- 2
- Half-baths
- 1
- Living Area
- 2,190
- Acres
- 0.15
Property Description
This elegant single-family home sits on a tree-lined street in a CUL-DE-SAC and the highly desirable North East Independent School District (NEISD), just minutes away from Schools, Parks, Shopping, Major Highways, and Entertainment. Pristine location! This gorgeous home welcomes you to a two-car garage, stone pathway, and thoughtfully landscaped grounds to invite you into the front yard. Upon entrance, you're warmly greeted by a stairway, fresh paint, and a bright and open floor plan seamlessly connecting the kitchen to the living room and leading to the inviting, sunny backyard. Meticulous attention to detail is presented in the kitchen with a great kitchen island, customized backsplash, freshly finished cabinets, and brand-name stainless steel appliances. Adjacent to the kitchen, there's a pleasant utility room that includes a washer & dryer connection, a water softener, and a newer electric water heater. Upstairs you'll find a spacious primary bedroom that includes a walk-in closet, two ceiling fans in addition to big windows that invite a lot of natural light to caress every corner of the room. The primary bedroom includes a private full bathroom with a double vanity, tub, and shower combination, perfect for relaxing at the end of a hard day of work. Upstairs you'll also find another beautiful full bathroom and two bedrooms. The fenced backyard holds a deck that is perfect for greeting guests, holding a BBQ, or dancing the night away under the beautiful Texas sky. The backyard is great for Fido and has beautiful mature trees overlooking the property. This home also offers a security system and a controlled front door which provides extra security and privacy to the lucky future homeowner. Schedule your private showing today and call this house, your HOME where memories will be made!
Additional Information
- Days on Market
- 10
- Year Built
- 1995
- Style
- Two Story
- Stories
- 2
- Builder Name
- Unknown
- Interior Features
- Ceiling Fans, Chandelier, Washer Connection, Dryer Connection, Stove/Range, Disposal, Dishwasher, Water Softener (owned), Smoke Alarm, Security System (Owned), Pre-Wired for Security, Electric Water Heater, Garage Door Opener, Double Ovens, Private Garbage Service
- Master Bdr Desc
- Upstairs
- Fireplace Description
- Not Applicable
- Cooling
- One Central
- Heating
- Central
- Exterior
- Stucco, Siding
- Roof
- Composition
- Floor
- Carpeting, Ceramic Tile, Wood
- Pool Description
- None
- Parking
- Two Car Garage
- School District
- North East I.S.D
- Elementary School
- Longs Creek
- Middle School
- Harris
- High School
- Madison
Mortgage Calculator
Listing courtesy of Listing Agent: Manuel Huitron (manuelhn50@gmail.com) from Listing Office: JB Goodwin, REALTORS.
IDX information is provided exclusively for consumers' personal, non-commercial use, that it may not be used for any purpose other than to identify prospective properties consumers may be interested in purchasing, and that the data is deemed reliable but is not guaranteed accurate by the MLS. The MLS may, at its discretion, require use of other disclaimers as necessary to protect participants and/or the MLS from liability.
Listings provided by SABOR MLS
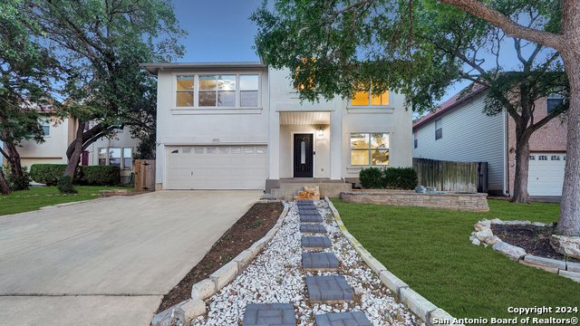

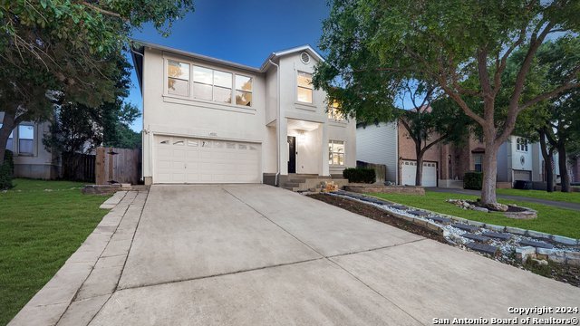
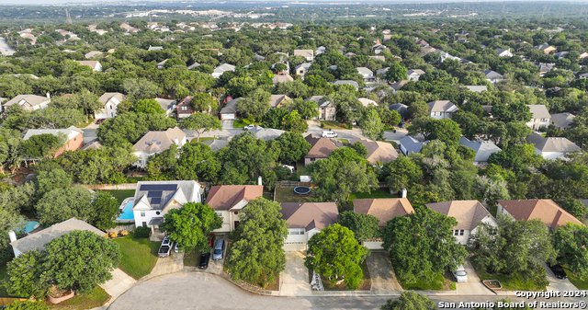

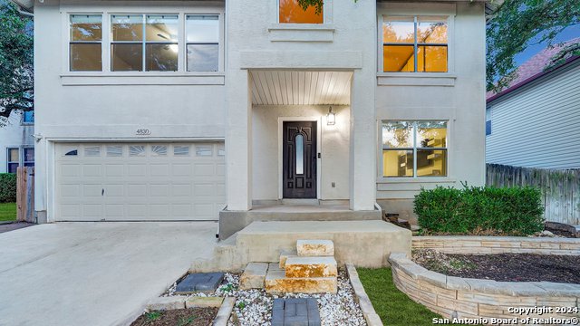
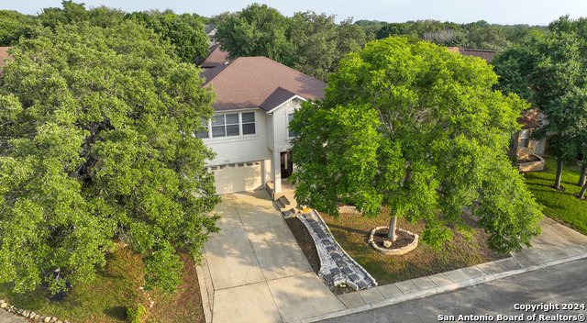
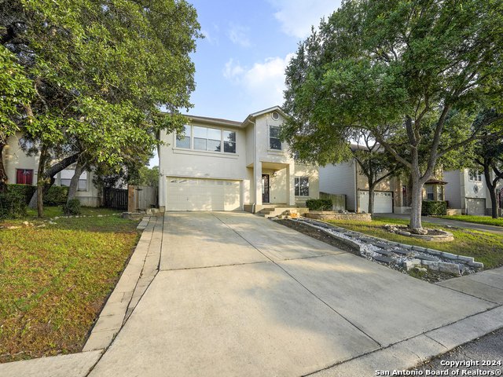
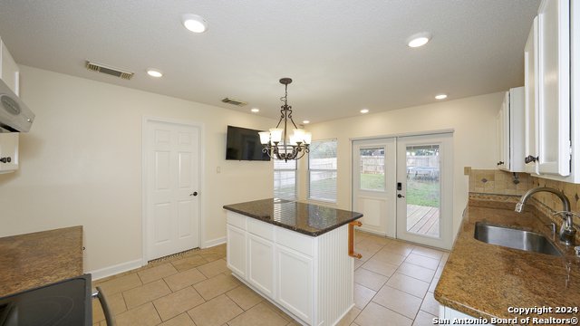

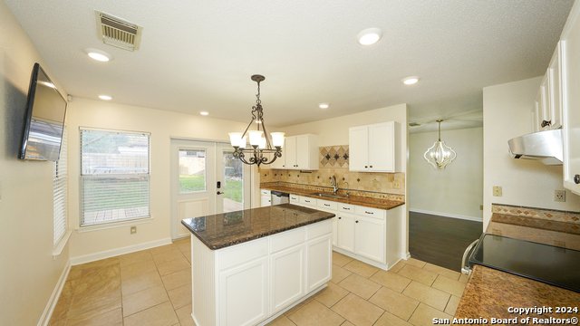




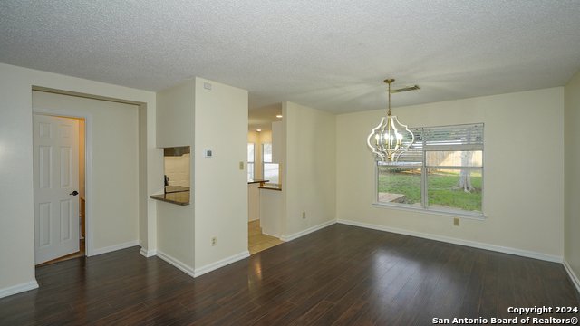


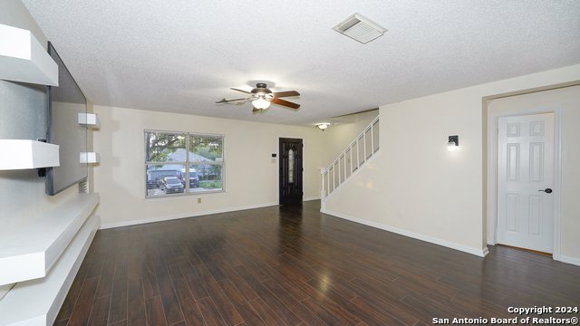


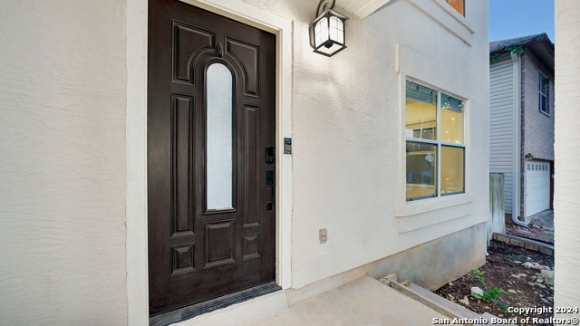
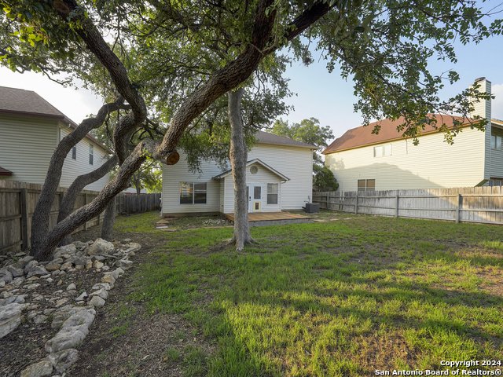





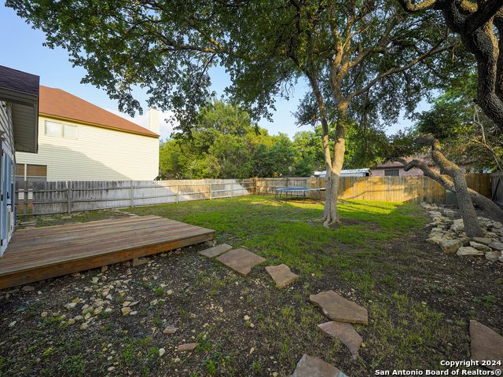




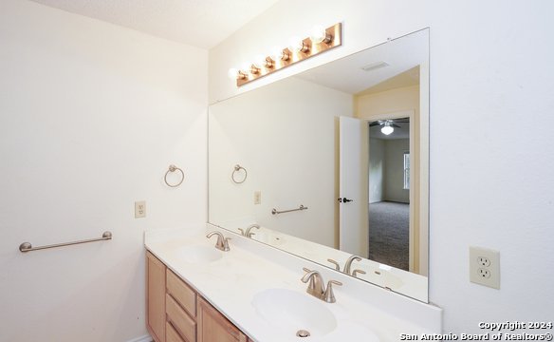

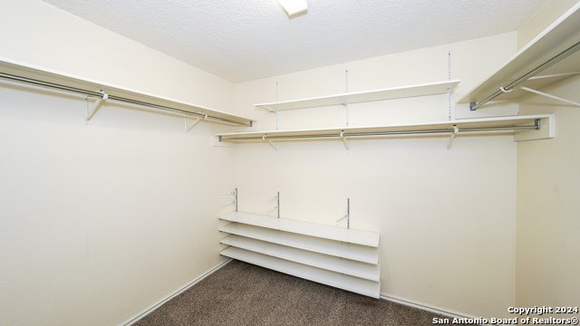
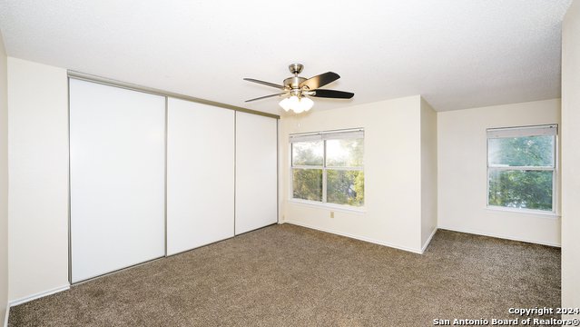
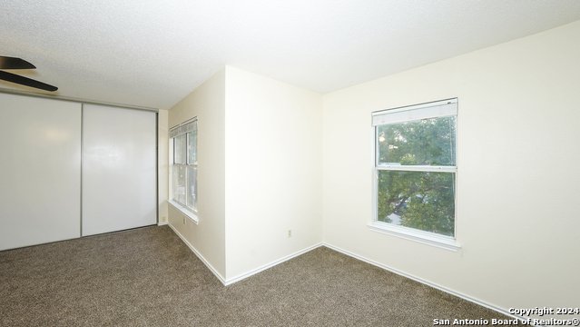
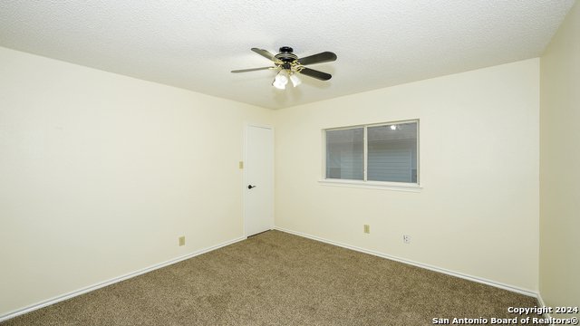

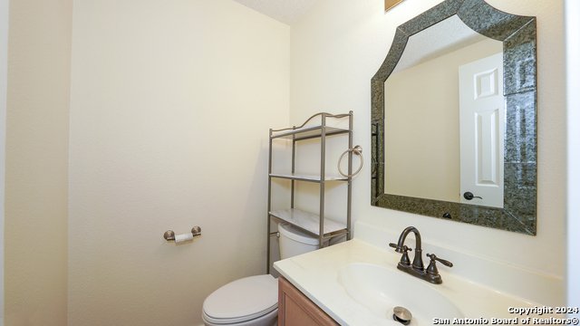

/u.realgeeks.media/gohomesa/14361225_1777668802452328_2909286379984130069_o.jpg)