10514 Bounty Dr, San Antonio, TX 78245
- $259,999
- 3
- BD
- 2
- BA
- 1,067
- SqFt
- List Price
- $259,999
- Price Change
- ▼ $5,001 1715199368
- MLS#
- 1770317
- Status
- PRICE CHANGE
- County
- Bexar
- City
- San Antonio
- Subdivision
- Heritage Farm
- Bedrooms
- 3
- Bathrooms
- 2
- Full Baths
- 2
- Living Area
- 1,067
- Acres
- 0.19
Property Description
Charming Newly Renovated Home with Exceptional Curb Appeal and Spacious Backyard Step into luxury living with this meticulously renovated home boasting impeccable curb appeal and an expansive backyard oasis. Nestled in the desirable neighborhood, this stunning residence offers a perfect blend of modern sophistication and timeless charm. The inviting front porch welcomes you into a bright and airy living space adorned with designer finishes and stylish accents throughout. The open-concept floor plan seamlessly connects the living room, dining area, and kitchen, creating an ideal space for both everyday living and entertaining. The gourmet kitchen is a chef's dream, featuring sleek quartz countertops, custom cabinetry, and brand-new stainless steel appliances. A center island provides additional prep space and doubles as a breakfast bar, perfect for casual dining or gathering with friends and family. Retreat to the spacious master suite, complete with a luxurious ensuite bath featuring a walk-in shower, dual vanities, and designer fixtures. Two additional bedrooms offer versatility and comfort, ideal for accommodating guests, a home office, or a growing family. Outside, the expansive backyard offers endless possibilities for outdoor enjoyment and relaxation. The professionally landscaped grounds provide a lush backdrop for entertaining on the patio or playing on the sprawling lawn, while mature trees offer shade and privacy.
Additional Information
- Days on Market
- 14
- Year Built
- 1979
- Style
- One Story
- Stories
- 1
- Builder Name
- Unk
- Interior Features
- Ceiling Fans, Washer Connection, Dryer Connection, Cook Top, Built-In Oven, Self-Cleaning Oven, Stove/Range, Disposal
- Master Bdr Desc
- DownStairs
- Fireplace Description
- Not Applicable
- Cooling
- One Central
- Heating
- Central
- Exterior
- Brick
- Roof
- Composition
- Floor
- Ceramic Tile
- Pool Description
- None
- Parking
- Two Car Garage
- School District
- Northside
- Elementary School
- Cody Ed
- Middle School
- Pease E. M.
- High School
- Stevens
Mortgage Calculator
Listing courtesy of Listing Agent: Devin Resendez (devinresendez@gmail.com) from Listing Office: Keller Williams Legacy.
IDX information is provided exclusively for consumers' personal, non-commercial use, that it may not be used for any purpose other than to identify prospective properties consumers may be interested in purchasing, and that the data is deemed reliable but is not guaranteed accurate by the MLS. The MLS may, at its discretion, require use of other disclaimers as necessary to protect participants and/or the MLS from liability.
Listings provided by SABOR MLS
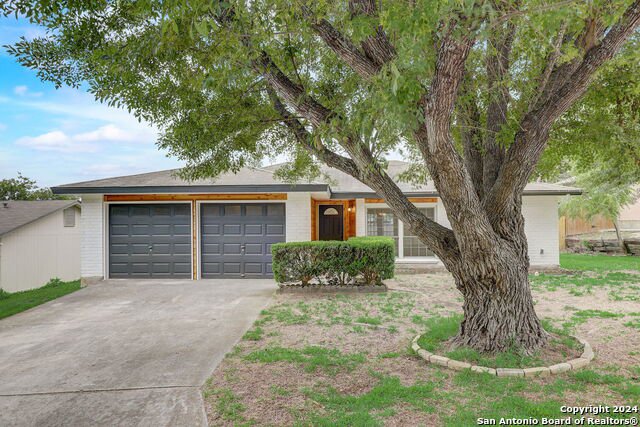








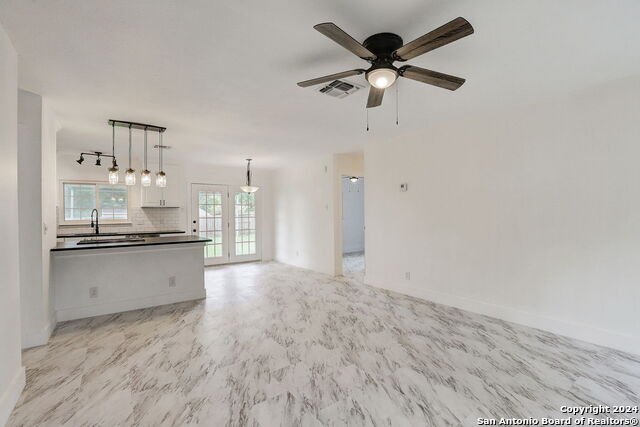

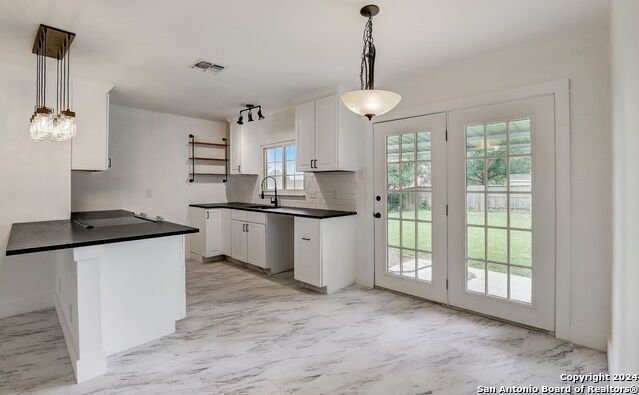
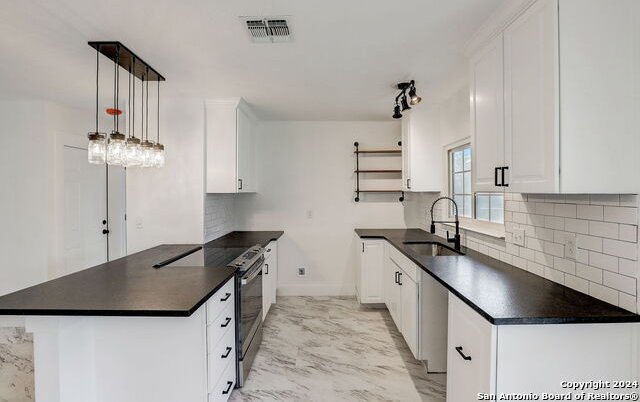





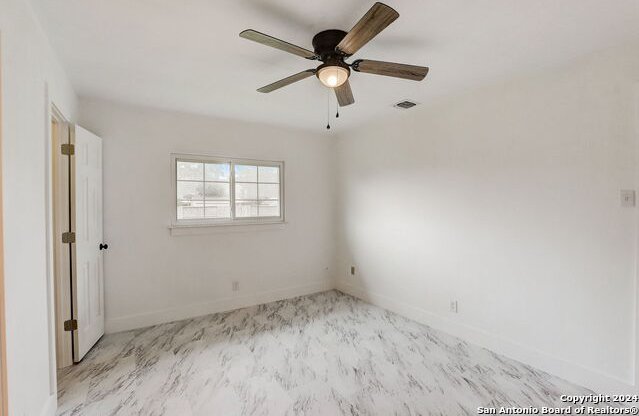








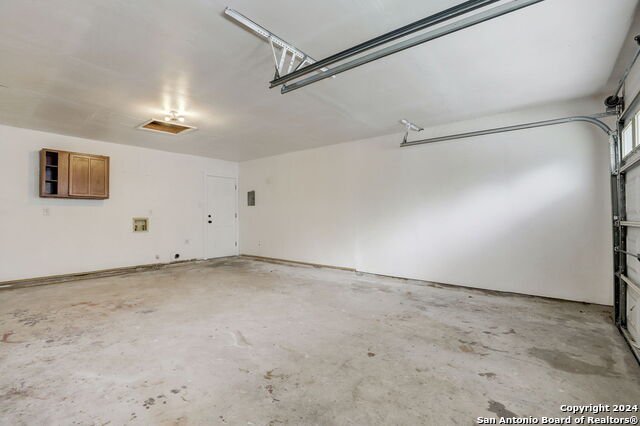


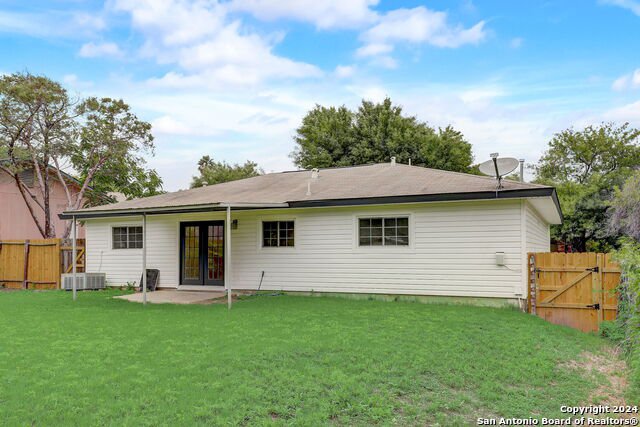



/u.realgeeks.media/gohomesa/14361225_1777668802452328_2909286379984130069_o.jpg)