28529 Willis Ranch, San Antonio, TX 78260
- $685,000
- 4
- BD
- 4
- BA
- 3,618
- SqFt
- List Price
- $685,000
- MLS#
- 1770266
- Status
- BACK ON MARKET
- County
- Bexar
- City
- San Antonio
- Subdivision
- Willis Ranch
- Bedrooms
- 4
- Bathrooms
- 4
- Full Baths
- 3
- Half-baths
- 1
- Living Area
- 3,618
- Acres
- 0.23
Property Description
Welcome to the largest MODEL HOME built in this neighborhood: The PERSIMMON FLOOR PLAN by Imagine Homes. With 40K in UPGRADES, this home greets you with 19' ceilings, wood and tile flooring on first floor and an amazing open floor plan concept. Special features includes 4 bedrooms, 2 Master bedrooms, 3.5 bath, an Office space, a large Game Rm, its own Movie Theatre, extended-Texas size patio with full kitchen. Enjoy your "Control 4" entertainment system using SONOS media managers with indoor and outdoor surround sound capability utilizing the Control 4 App to manage music, television, and movies of your choice. This home was built on energy efficiency so you can save money! Some other great features includes Foundation and Roof warranties, Solar panels, Water Softener, Reverse Osmosis, Foam Insulated Attic, Tankless gas water heater, double pane windows, Remote Controlled 19' high Gas Fireplace built within Stone, a Butler's Pantry w/ wine chiller, a large pantry and more! Perfect home for entertaining both INDOOR & OUTDOOR! GREENBELT and a HUGE BACKYARD with full irrigation throughout, and the lot is large enough for you to install your own private pool! Schedule your showing now to claim YOUR HOME!
Additional Information
- Days on Market
- 12
- Year Built
- 2016
- Style
- Two Story, Traditional
- Stories
- 2
- Builder Name
- Imagine Homes
- Lot Description
- On Greenbelt
- Interior Features
- Ceiling Fans, Chandelier, Washer Connection, Dryer Connection, Cook Top, Built-In Oven, Self-Cleaning Oven, Microwave Oven, Gas Cooking, Gas Grill, Disposal, Dishwasher, Water Softener (owned), Wet Bar, Smoke Alarm, Security System (Owned), Pre-Wired for Security, Gas Water Heater, Garage Door Opener, Whole House Fan, Plumb for Water Softener, Solid Counter Tops, Double Ovens, Carbon Monoxide Detector, City Garbage service
- Master Bdr Desc
- DownStairs
- Fireplace Description
- One, Living Room, Gas, Stone/Rock/Brick
- Cooling
- One Central, Zoned
- Heating
- Central
- Exterior Features
- Patio Slab, Covered Patio, Bar-B-Que Pit/Grill, Gas Grill, Deck/Balcony, Privacy Fence, Wrought Iron Fence, Sprinkler System, Double Pane Windows, Storage Building/Shed, Mature Trees
- Exterior
- Brick, 4 Sides Masonry, Stone/Rock, Siding
- Roof
- Composition
- Floor
- Carpeting, Ceramic Tile, Wood
- Pool Description
- None
- Parking
- Two Car Garage, Attached
- School District
- Comal
- Elementary School
- Kinder Ranch Elementary
- Middle School
- Pieper Ranch
- High School
- Smithson Valley
Mortgage Calculator
Listing courtesy of Listing Agent: Jean Garcia (mjgarcia.txrealtors@gmail.com) from Listing Office: JPAR San Antonio.
IDX information is provided exclusively for consumers' personal, non-commercial use, that it may not be used for any purpose other than to identify prospective properties consumers may be interested in purchasing, and that the data is deemed reliable but is not guaranteed accurate by the MLS. The MLS may, at its discretion, require use of other disclaimers as necessary to protect participants and/or the MLS from liability.
Listings provided by SABOR MLS
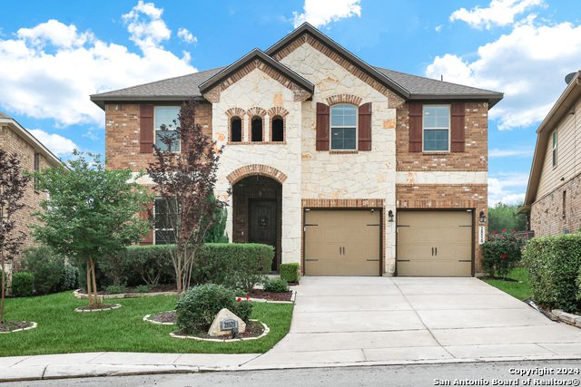




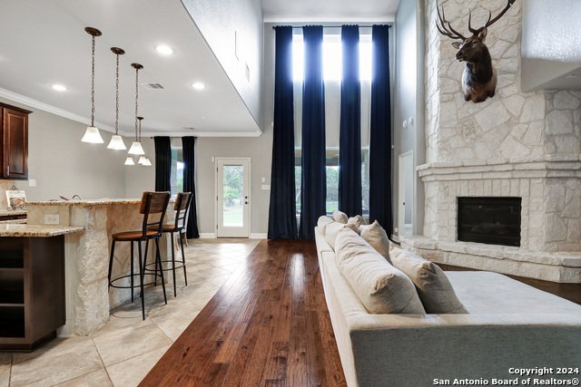




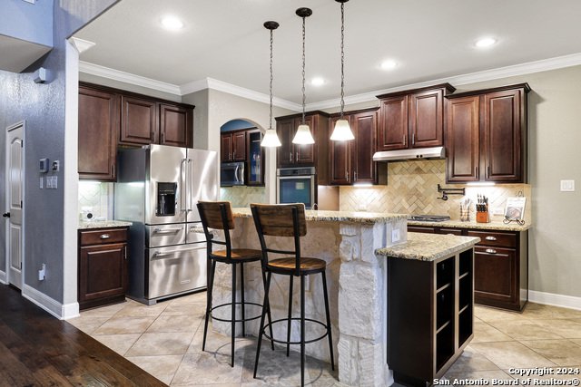
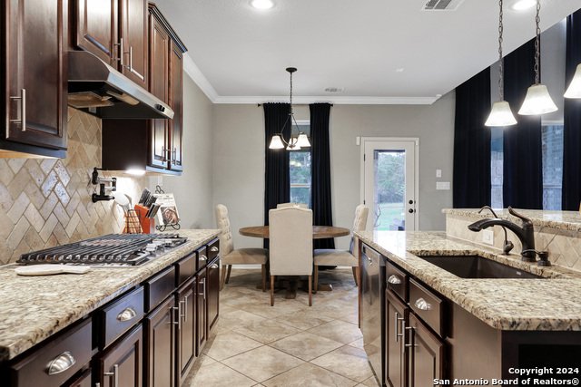

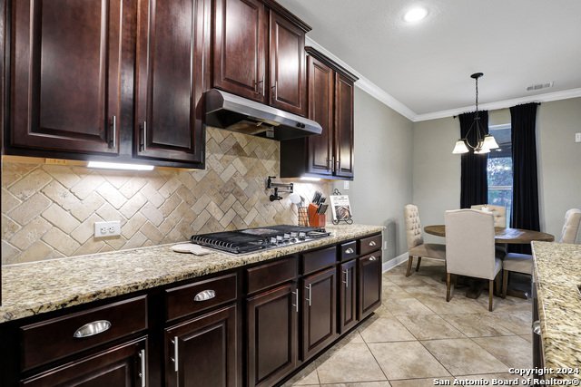


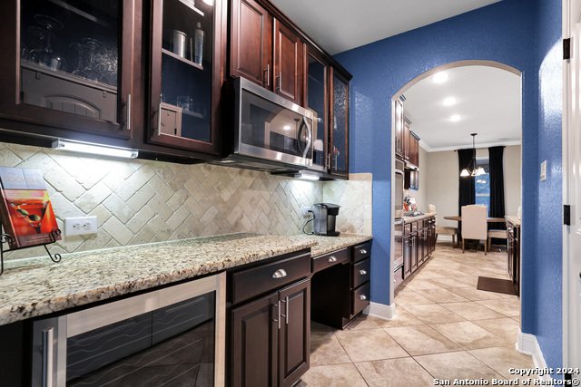



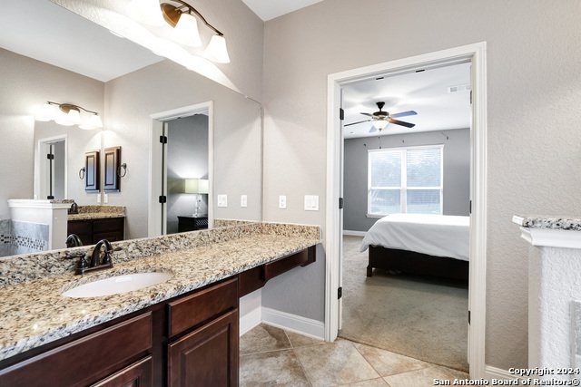


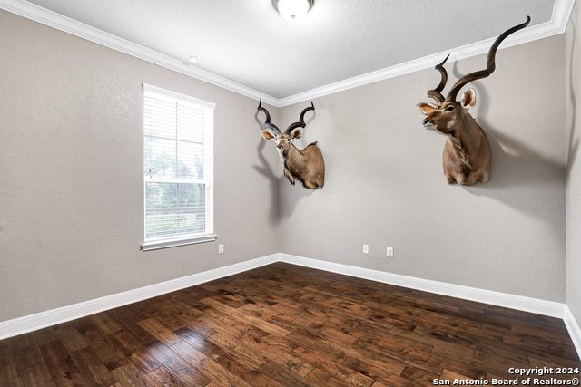
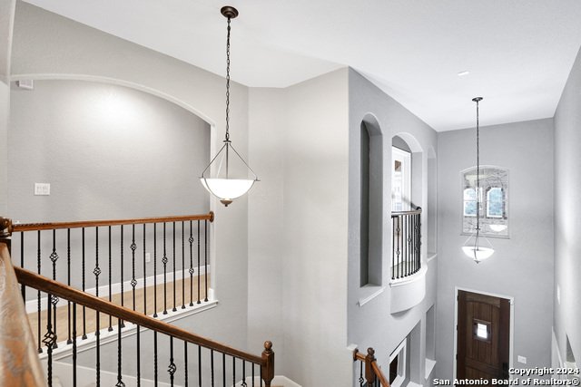



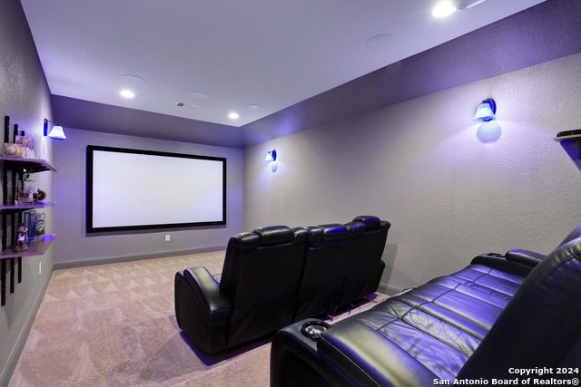
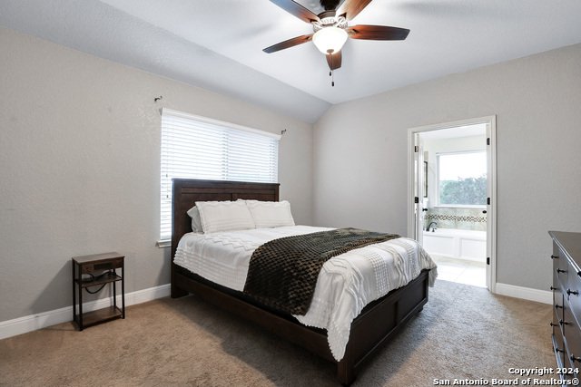
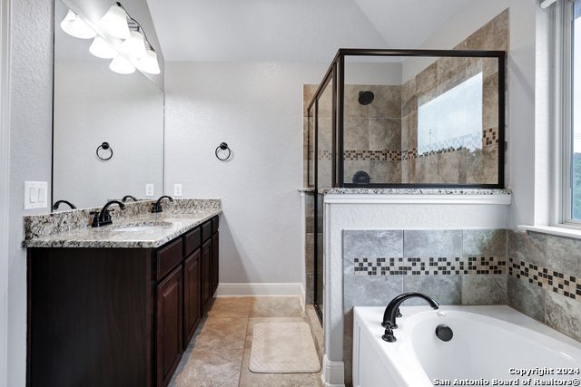
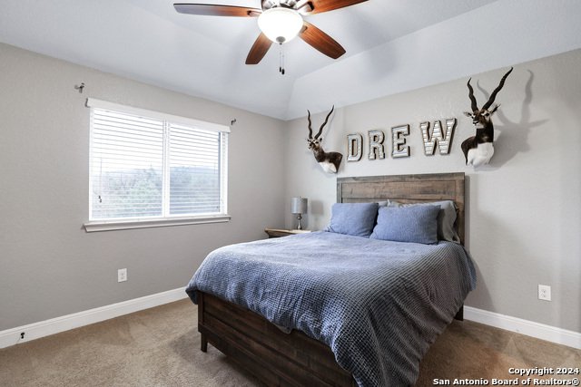
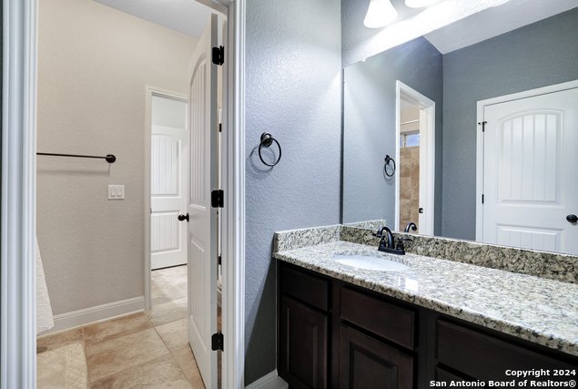

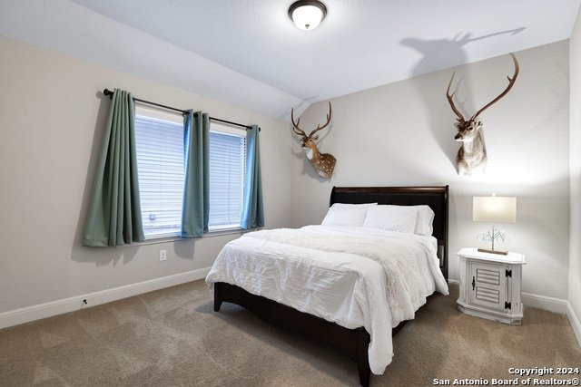



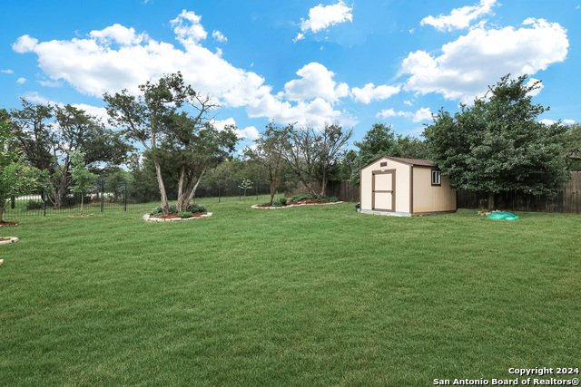


/u.realgeeks.media/gohomesa/14361225_1777668802452328_2909286379984130069_o.jpg)