12039 Indigo Bend, San Antonio, TX 78230
- $1,159,000
- 4
- BD
- 4
- BA
- 4,995
- SqFt
- List Price
- $1,159,000
- MLS#
- 1770251
- Status
- ACTIVE
- County
- Bexar
- City
- San Antonio
- Subdivision
- Estates Of Alon
- Bedrooms
- 4
- Bathrooms
- 4
- Full Baths
- 3
- Half-baths
- 1
- Living Area
- 4,995
- Acres
- 0.22
Property Description
Beautiful greenbelt home in the gated community of the Estates of Alon. Originally the Toll Brothers' model home and includes all the options and upgrades. Entertainers' dream with spacious media room including a built in wet-bar, built-in cabinets and bookshelves, and wine refrigerator. Second media room with surround sound speakers off of loft (currently used as work out room) makes perfect video game room or other flex space. Multiple built-ins throughout to include living room, study, loft, media room, upstairs bedroom, primary closet. Spacious bedrooms with large walk-in closets. Grand primary suite includes sitting room that overlooks greenbelt and outdoor fireplace with spa-like primary bath and closet with multiple built-ins. Chef's kitchen with walk-in pantry; 42 inch stainless steel built-in Kitchen-Aid refrigerator, two ovens, new Fulgor Milano gas range, and plentiful counter space and large central island. Owners have added multiple upgrades to include energy-saving solar panels on the roof, Lutron Caseta automated lighting, Philips Hue lighting, Hunter Douglas PowerView motorized window treatments, real wood shutters, designer paint (2021), and many other upgrades. Back yard enclosed with privacy stone masonry wall on one side and wrought iron fence opening to the greenbelt. Gated community and short distance to Alon Town Centre with popular restaurants to include El Mirasol, Myron's, and The Hayden as well as boutique shops, and HEB. Remarkable home with convenient, central location. Rare opportunity to buy in Estates of Alon!
Additional Information
- Days on Market
- 12
- Year Built
- 2012
- Style
- Two Story, Traditional, Mediterranean
- Stories
- 2
- Builder Name
- Toll Brothers
- Lot Dimensions
- 130 x 84 x 131 x 61
- Lot Description
- Corner, On Greenbelt, Wooded, Mature Trees (ext feat)
- Interior Features
- Ceiling Fans, Chandelier, Built-In Oven, Self-Cleaning Oven, Microwave Oven, Stove/Range, Gas Cooking, Refrigerator, Disposal, Dishwasher, Ice Maker Connection, Water Softener (owned), Wet Bar, Smoke Alarm, Security System (Owned), Pre-Wired for Security, Gas Water Heater, Garage Door Opener, In Wall Pest Control, Plumb for Water Softener, Solid Counter Tops, Double Ovens, Custom Cabinets, 2+ Water Heater Units, City Garbage service
- Master Bdr Desc
- DownStairs, Outside Access, Sitting Room, Walk-In Closet, Full Bath
- Fireplace Description
- Two
- Cooling
- Two Central
- Heating
- Central
- Exterior Features
- Patio Slab, Covered Patio, Privacy Fence, Wrought Iron Fence, Sprinkler System, Double Pane Windows, Has Gutters, Special Yard Lighting, Mature Trees, Stone/Masonry Fence
- Exterior
- Stucco
- Roof
- Composition
- Floor
- Carpeting, Ceramic Tile, Marble, Wood, Stone
- Pool Description
- None
- Parking
- Two Car Garage, Attached, Oversized
- School District
- North East I.S.D
- Elementary School
- Oak Meadow
- Middle School
- Jackson
- High School
- Churchill
Mortgage Calculator
Listing courtesy of Listing Agent: Jonathan Minerick (info@homecoin.com) from Listing Office: HomeCoin.com.
IDX information is provided exclusively for consumers' personal, non-commercial use, that it may not be used for any purpose other than to identify prospective properties consumers may be interested in purchasing, and that the data is deemed reliable but is not guaranteed accurate by the MLS. The MLS may, at its discretion, require use of other disclaimers as necessary to protect participants and/or the MLS from liability.
Listings provided by SABOR MLS

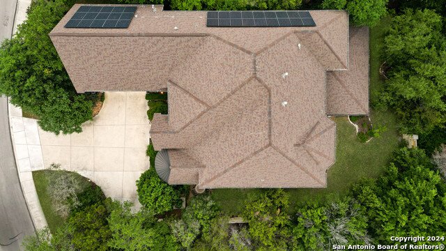
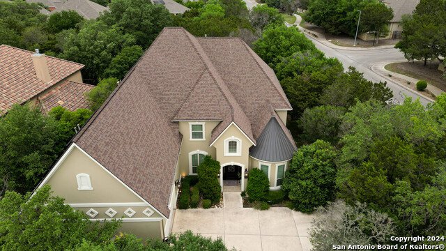
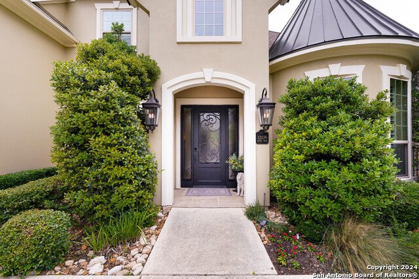
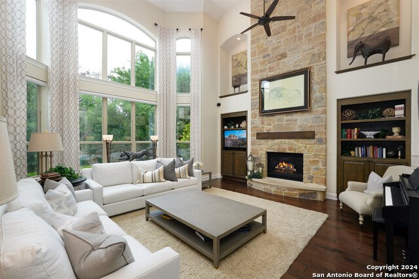
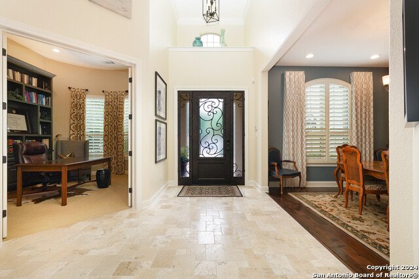

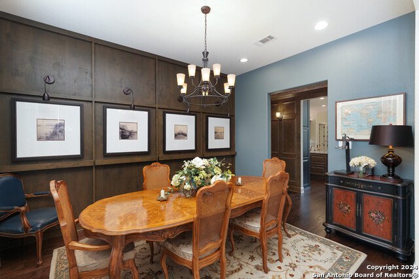
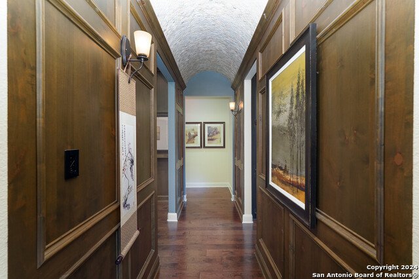
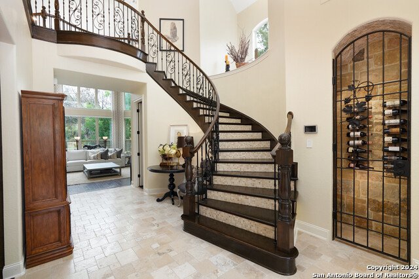
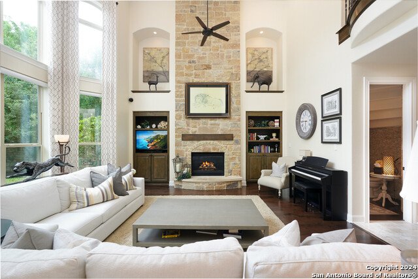
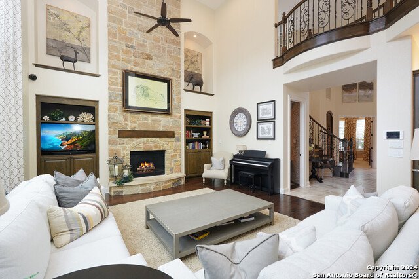


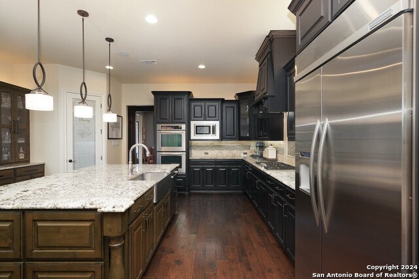

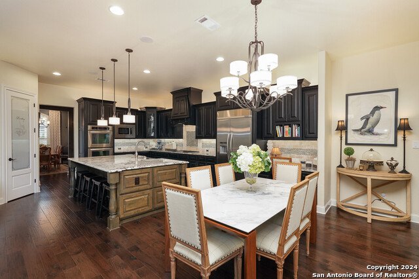
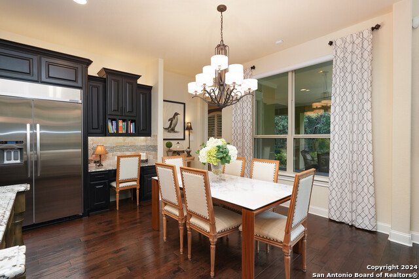



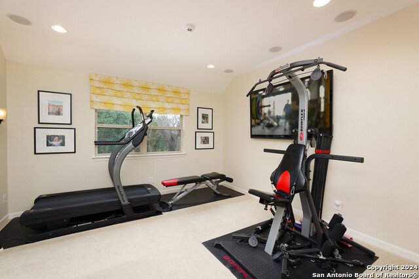
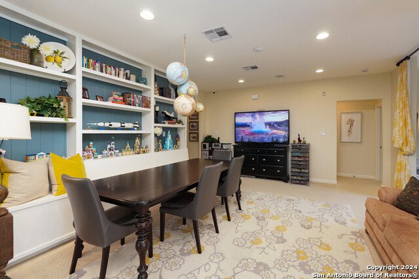
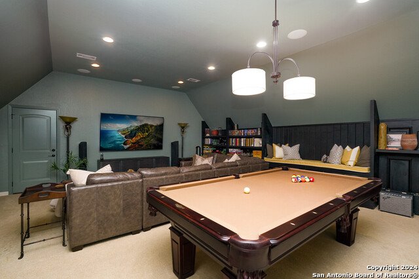

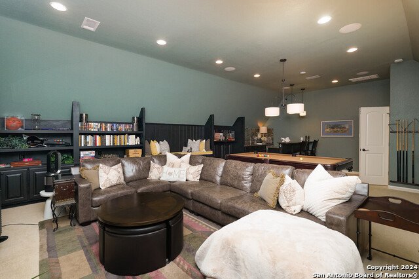
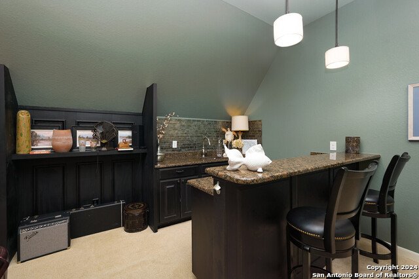

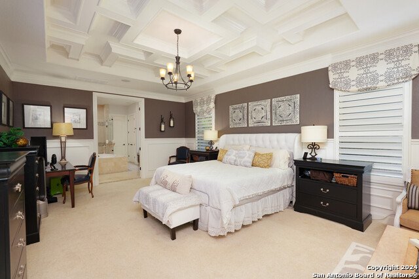
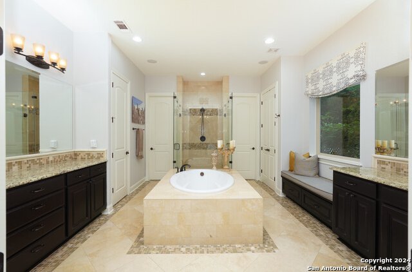
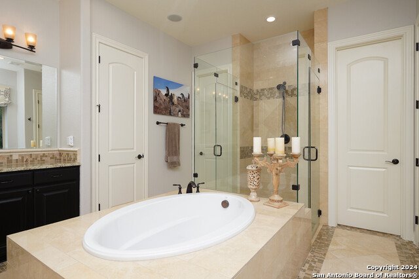
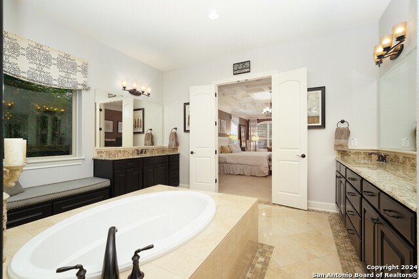


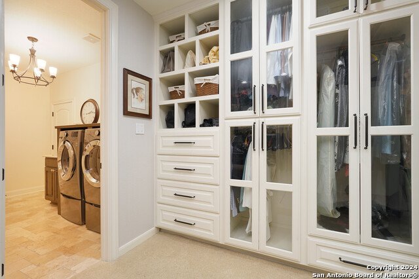

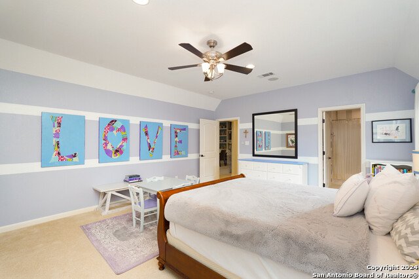

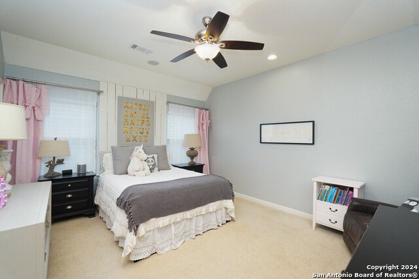

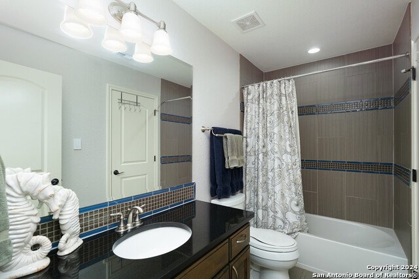

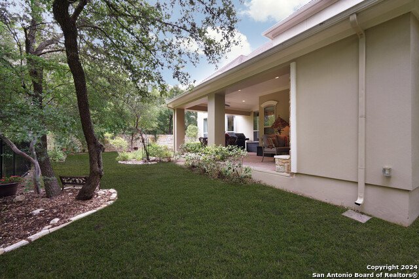
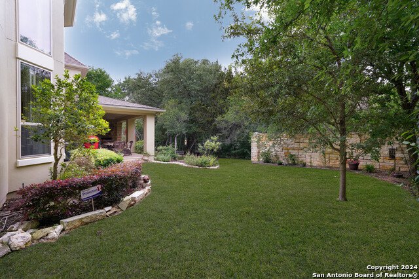


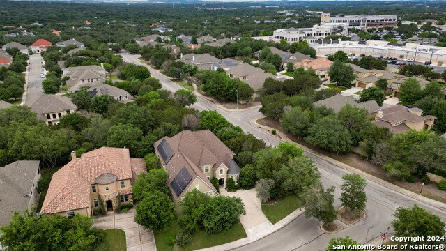
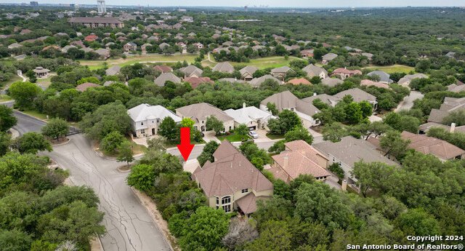
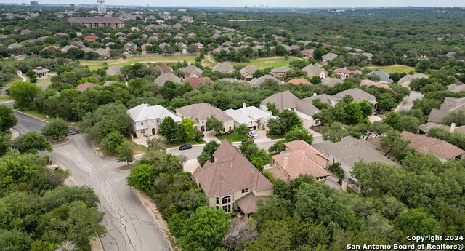
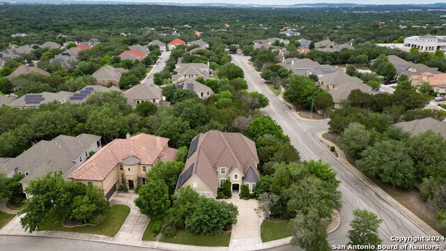


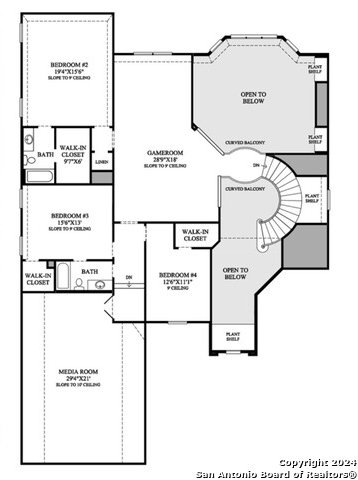
/u.realgeeks.media/gohomesa/14361225_1777668802452328_2909286379984130069_o.jpg)