6751 Wrangler Cir, Bulverde, TX 78163
- $1,045,000
- 3
- BD
- 4
- BA
- 4,989
- SqFt
- List Price
- $1,045,000
- Price Change
- ▼ $55,000 1715249335
- MLS#
- 1770238
- Status
- PRICE CHANGE
- County
- Comal
- City
- Bulverde
- Subdivision
- Rim Rock Ranch
- Bedrooms
- 3
- Bathrooms
- 4
- Full Baths
- 3
- Half-baths
- 1
- Living Area
- 4,989
- Acres
- 2.06
Property Description
Welcome to this luxurious retreat nestled in the heart of the desirable community of Rim Rock Ranch. This sprawling estate boasts nearly 5000 square feet of meticulously designed living space, offering unparalleled comfort and sophistication. Situated on a generous 2-acre lot, this home provides the perfect blend of privacy and convenience. Step inside to discover a thoughtfully crafted floor plan featuring 3 spacious bedrooms and 3.5 baths, a media room, office, providing ample space for both relaxation and entertainment. The master suite is a sanctuary unto itself, complete with a lavish ensuite bath and two walk-in closets. Entertain guests in style within the expansive living areas, including a gourmet kitchen equipped with top-of-the-line appliances, granite countertops, and custom cabinetry. The adjoining dining area and family room are ideal for hosting gatherings or simply unwinding after a long day. Escape to the outdoors with plenty of room to roam, this property offers endless possibilities for outdoor enjoyment and recreation.
Additional Information
- Days on Market
- 12
- Year Built
- 2018
- Style
- One Story
- Stories
- 1
- Builder Name
- Unknown
- Lot Description
- County VIew, Horses Allowed, 2 - 5 Acres, Mature Trees (ext feat)
- Interior Features
- Ceiling Fans, Washer Connection, Dryer Connection, Washer, Dryer, Stove/Range, Gas Cooking, Disposal, Dishwasher, Ice Maker Connection, Vent Fan, Pre-Wired for Security, Garage Door Opener, Plumb for Water Softener, Solid Counter Tops, Custom Cabinets, Private Garbage Service
- Master Bdr Desc
- Split, Outside Access, Walk-In Closet, Ceiling Fan, Full Bath
- Fireplace Description
- Not Applicable
- Cooling
- One Central
- Heating
- Central
- Exterior Features
- Double Pane Windows, Mature Trees
- Exterior
- 4 Sides Masonry, Stucco
- Roof
- Other
- Floor
- Ceramic Tile
- Pool Description
- None
- Parking
- Two Car Garage, Attached
- School District
- Comal
- Elementary School
- Johnson Ranch
- Middle School
- Smithson Valley
- High School
- Smithson Valley
Mortgage Calculator
Listing courtesy of Listing Agent: William Smith (1eastonsmith@gmail.com) from Listing Office: Keller Williams Heritage.
IDX information is provided exclusively for consumers' personal, non-commercial use, that it may not be used for any purpose other than to identify prospective properties consumers may be interested in purchasing, and that the data is deemed reliable but is not guaranteed accurate by the MLS. The MLS may, at its discretion, require use of other disclaimers as necessary to protect participants and/or the MLS from liability.
Listings provided by SABOR MLS

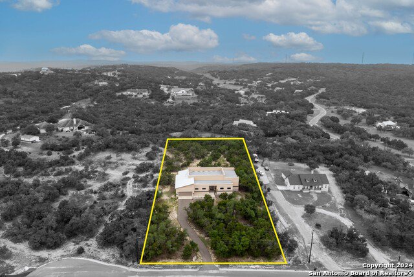
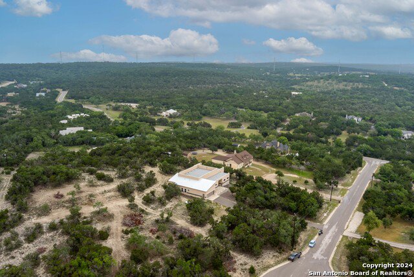
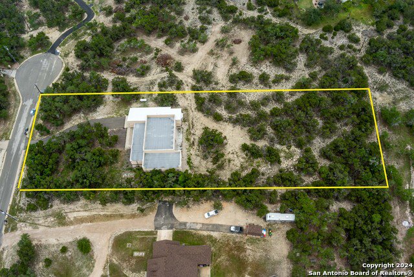
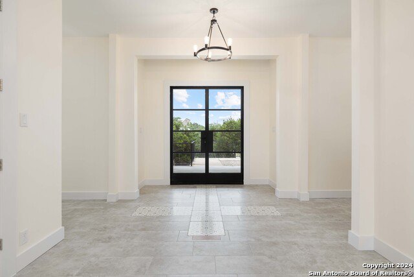
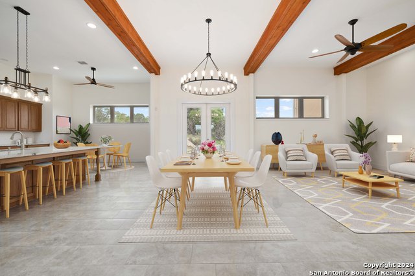

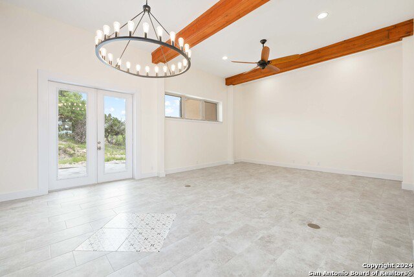


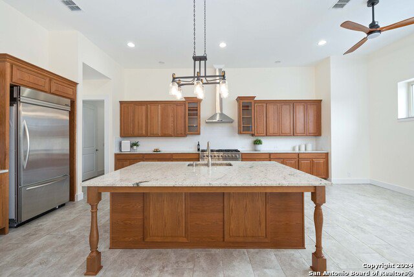
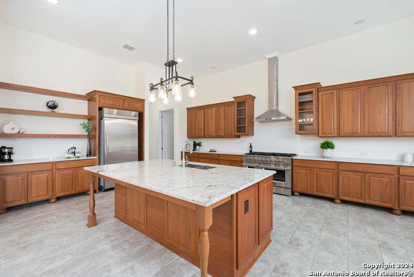
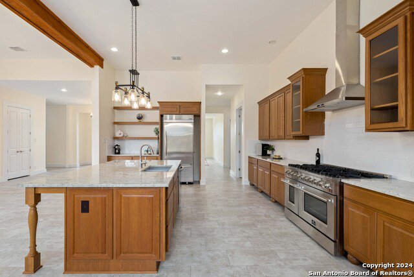
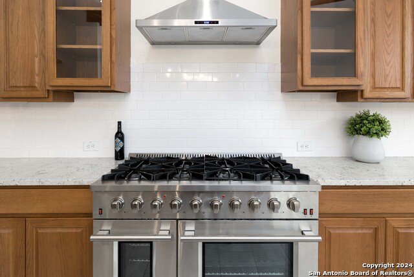

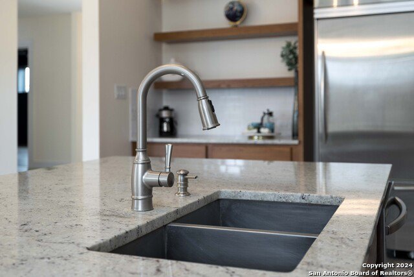

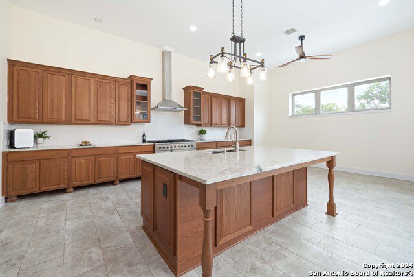
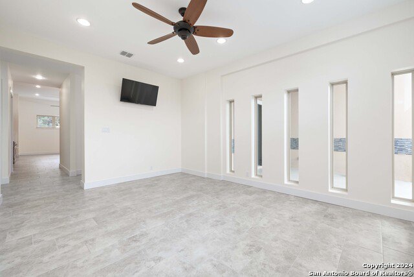
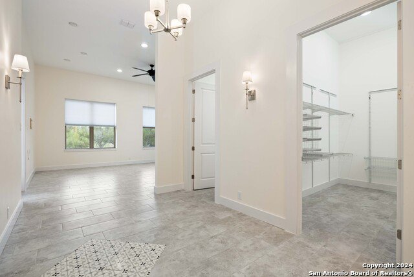


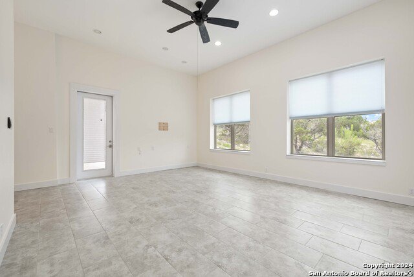
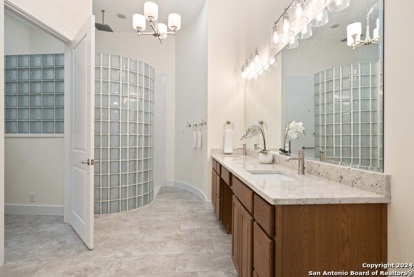
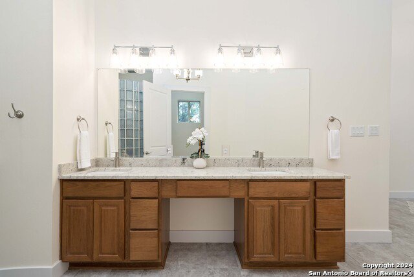

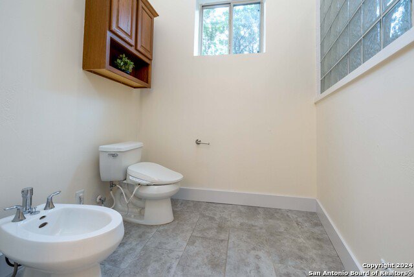


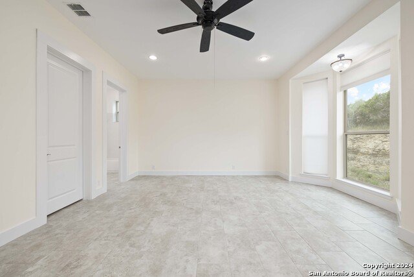


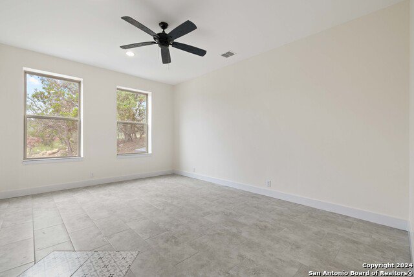
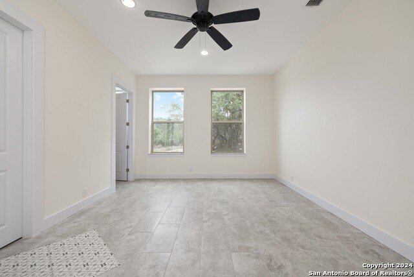
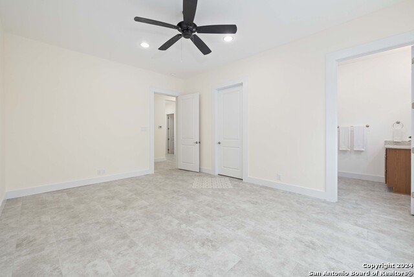
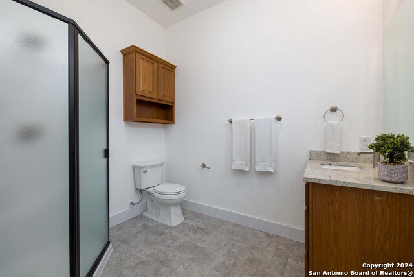

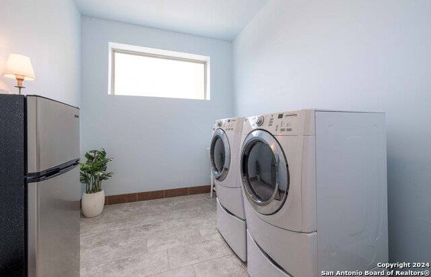
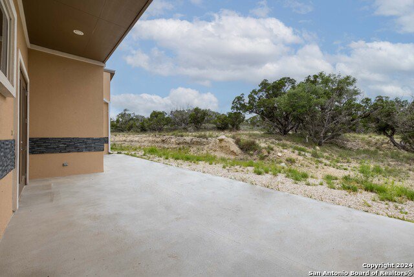
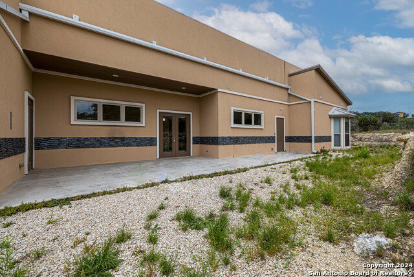
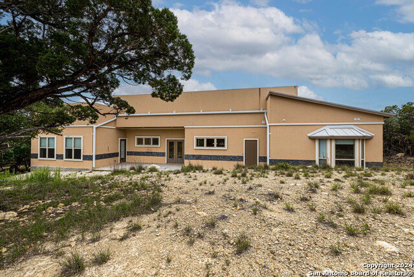
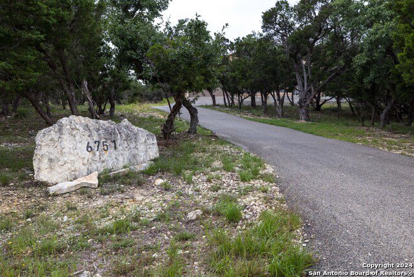
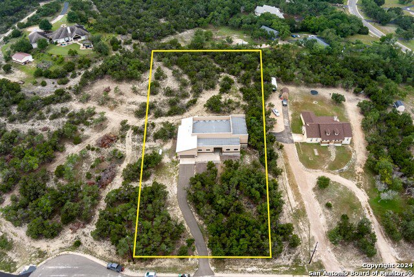
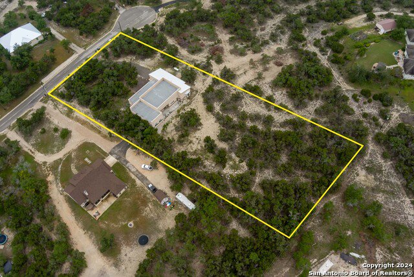

/u.realgeeks.media/gohomesa/14361225_1777668802452328_2909286379984130069_o.jpg)