723 Stoneway Dr, San Antonio, TX 78258
- $369,000
- 4
- BD
- 3
- BA
- 2,438
- SqFt
- List Price
- $369,000
- MLS#
- 1770230
- Status
- ACTIVE
- County
- Bexar
- City
- San Antonio
- Subdivision
- Stone Oak
- Bedrooms
- 4
- Bathrooms
- 3
- Full Baths
- 3
- Living Area
- 2,438
- Acres
- 0.20
Property Description
OPEN HOUSES THIS WEEKEND: Friday 5/3 3-6pm, Saturday 5/4 11am-2pm. **Nestled in a mature neighborhood, this charming 4 BR/3 BA offers comfort and convenience. With excellent schools and lush, mature trees, it's perfect for families. Inside, fresh paint and carpet create warm and inviting atmosphere. This traditional layout includes 2-eating, 2-Living areas. Black Appliances in the Classic Kitchen w/ island cooktop & built in appliances. A two-sided brick fireplace w/skylights brings in lots of natural light. Great Family Room w/ Built-ins for Books & Media. Outside access from Master Suite. Enjoy a French Garden with Raised Beds and multi-level decks. The Downstairs Bedroom can be Guest Suite or Office. Upstairs, Spacious 2ndary Bedrooms are connected with a Jack-N-Jill Bath. The neighborhood amenities include a rec center w/ a pool, playground, tennis and sports court. Don't miss out on this wonderful property--Schedule a showing today!
Additional Information
- Days on Market
- 12
- Year Built
- 1987
- Style
- Two Story, Traditional
- Stories
- 2
- Builder Name
- Unk
- Interior Features
- Ceiling Fans, Chandelier, Washer Connection, Dryer Connection, Cook Top, Built-In Oven, Self-Cleaning Oven, Microwave Oven, Refrigerator, Disposal, Dishwasher, Water Softener (owned), Electric Water Heater, Garage Door Opener, Plumb for Water Softener, Smooth Cooktop, Down Draft, Custom Cabinets, City Garbage service
- Master Bdr Desc
- Split, DownStairs, Outside Access, Walk-In Closet, Ceiling Fan, Full Bath
- Fireplace Description
- Living Room, Wood Burning, Glass/Enclosed Screen
- Cooling
- One Central
- Heating
- Central
- Exterior Features
- Covered Patio, Deck/Balcony, Privacy Fence
- Exterior
- Brick
- Roof
- Composition
- Floor
- Carpeting, Ceramic Tile, Wood
- Pool Description
- None
- Parking
- Two Car Garage, Detached
- School District
- North East I.S.D
- Elementary School
- Stone Oak
Mortgage Calculator
Listing courtesy of Listing Agent: Monique Bordelon (teambordelon@gmail.com) from Listing Office: RE/MAX Preferred, REALTORS.
IDX information is provided exclusively for consumers' personal, non-commercial use, that it may not be used for any purpose other than to identify prospective properties consumers may be interested in purchasing, and that the data is deemed reliable but is not guaranteed accurate by the MLS. The MLS may, at its discretion, require use of other disclaimers as necessary to protect participants and/or the MLS from liability.
Listings provided by SABOR MLS

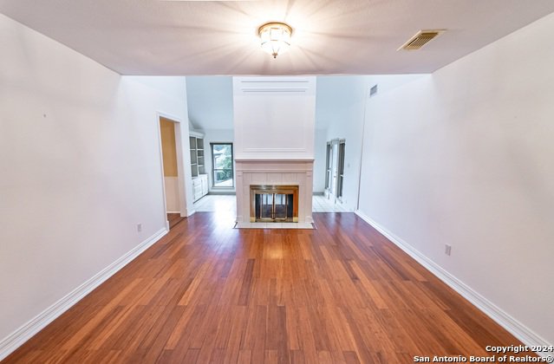
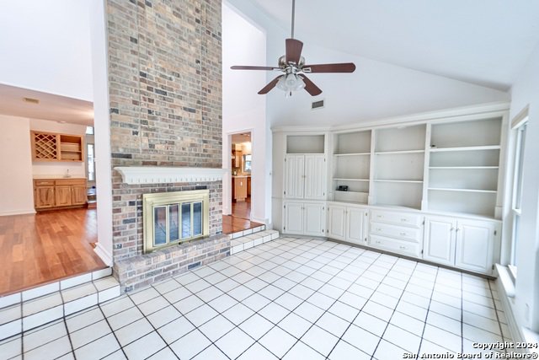


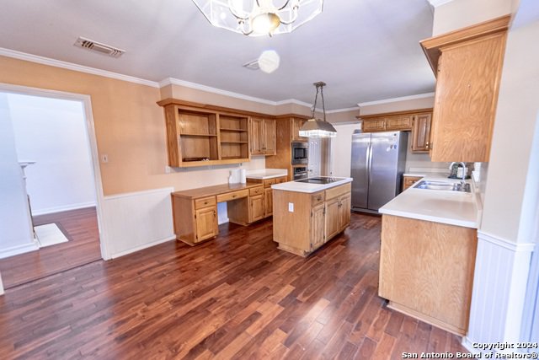

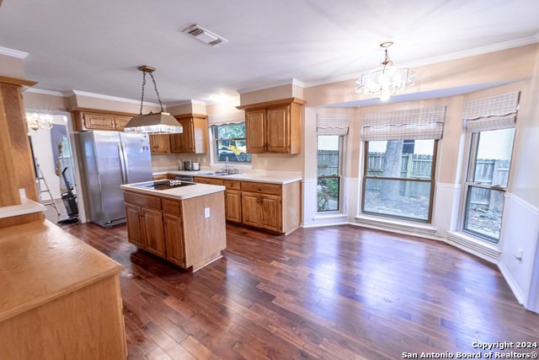


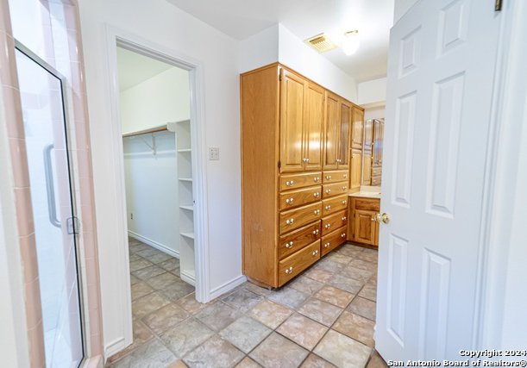



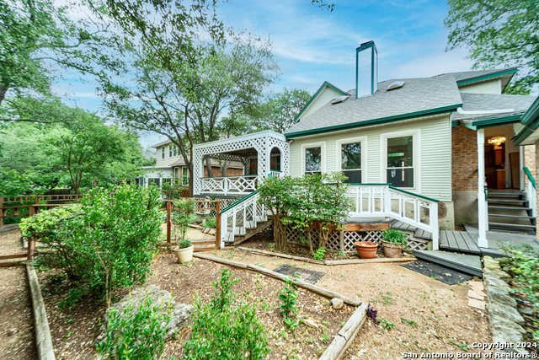
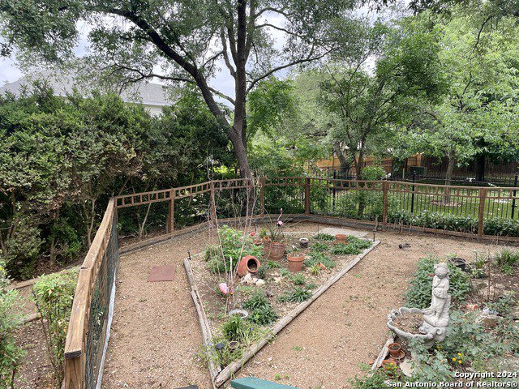
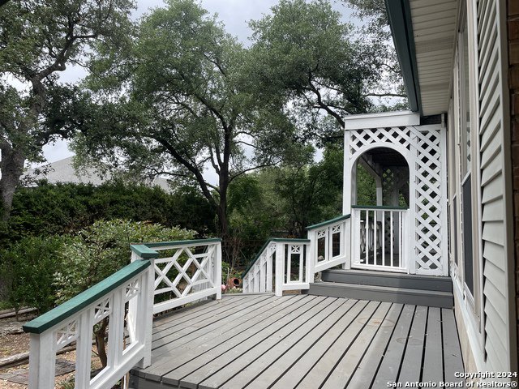
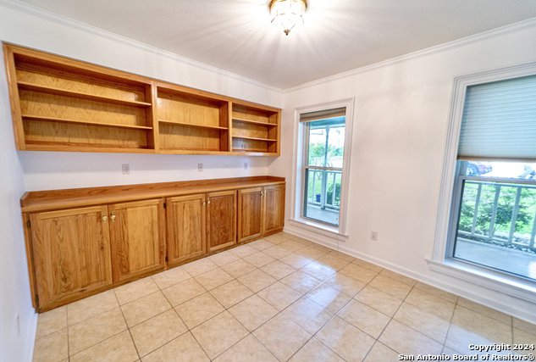
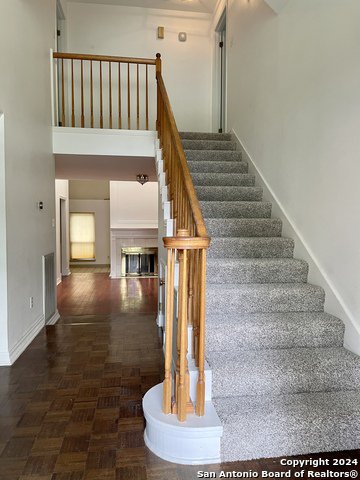
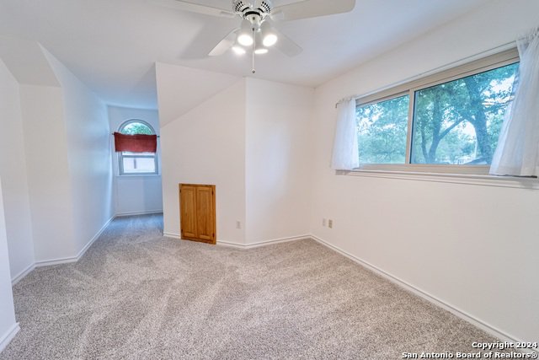

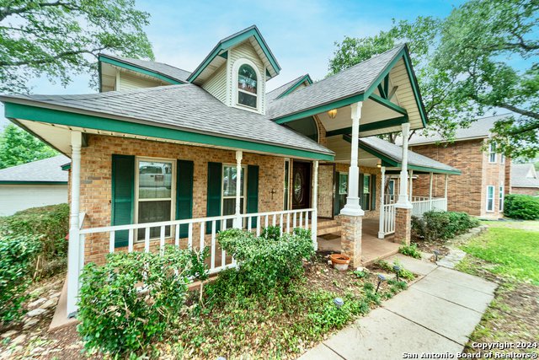

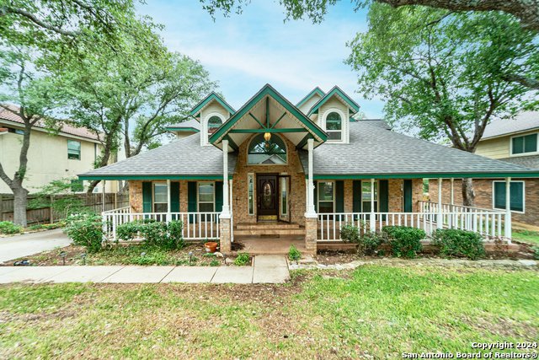

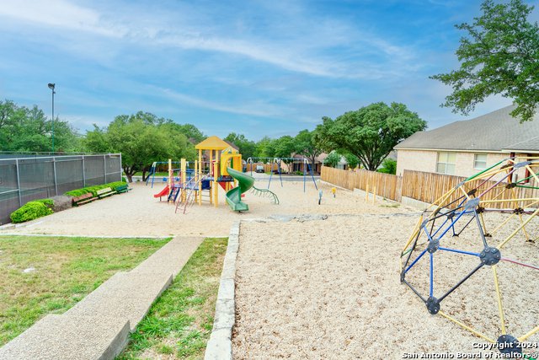
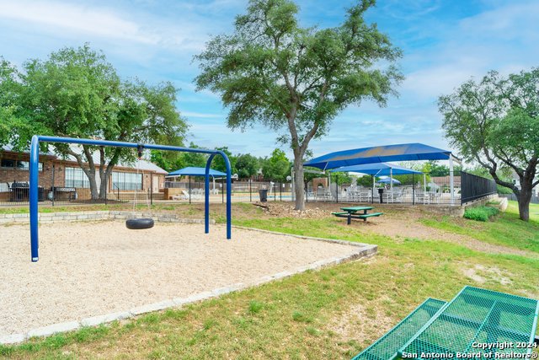
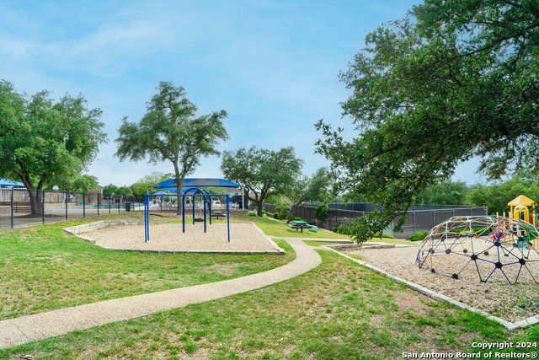

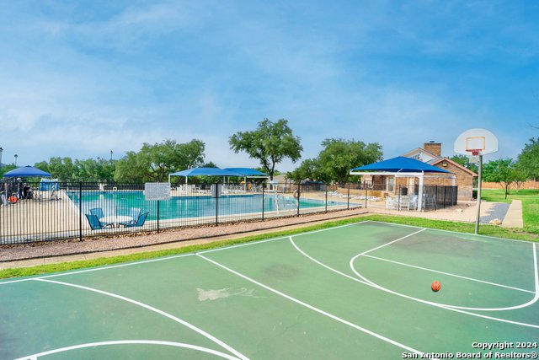
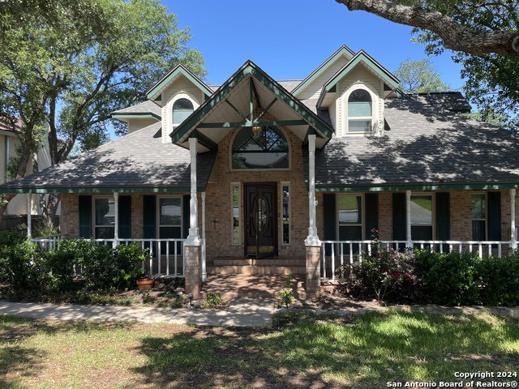
/u.realgeeks.media/gohomesa/14361225_1777668802452328_2909286379984130069_o.jpg)