13360 Rolling Crk, San Antonio, TX 78253
- $850,000
- 4
- BD
- 4
- BA
- 3,491
- SqFt
- List Price
- $850,000
- MLS#
- 1770216
- Status
- ACTIVE
- County
- Bexar
- City
- San Antonio
- Subdivision
- Rolling Oaks Estates
- Bedrooms
- 4
- Bathrooms
- 4
- Full Baths
- 3
- Half-baths
- 1
- Living Area
- 3,491
- Acres
- 1.50
Property Description
*1.5 secluded acres *4 BR/3.5 BA *Custom built 3492 sf *Two story on corner lot *Metal Roof *Move in ready & meticulously maintained *Vinyl plank & ceramic flooring (no carpet) *Crown molding, custom built ins & arched entryways *Grand staircase at entry*Office/study w/glass French doors *Plantation shutters *Chefs kitchen w/Corian counters and 42' cabinets *Walk in pantry *Butler's pantry w/coffee bar *Separate formal dining room *Large living area w/floor-to-ceiling windows looking out to Pool Oasis *Stonefireplace *Primary BR downstairs w/attached sitting room *Primary BA w/2 vanities,garden tub, separate walk-in shower & California closet *Oversized loft upstairs *BR's 2 & 3 w/walk-in closets & shared hall bath *4th BR w/walk-in closet could be used as 2nd Primary w/full bath attached *Laundry room (down) w/counter space/cabinets, sink & laundry chute *Keyless entry door locks *Central Vac system *Covered back patio w/tiered composite deck *Recently refurbished (2021) in-ground pool w/spa & hand-cut limestone edging *Oversized 2 Car attached garage w/separate 4 car garage (24x28) w/electricity & AC *2 Hot water heaters *3 Central HVAC systems replaced in 2023 *3 EcoBee thermostats *Water Softener *Automated sprinkler system in front and back *Inwall Pest Control *New Well pump installed (2023) *Automatic Mosquito Misting system *5 outdoor security cameras *Security System w/4 control pods *2 additional storage sheds sheds *Voluntary HOA
Additional Information
- Days on Market
- 13
- Year Built
- 2004
- Style
- Two Story, Traditional, Texas Hill Country
- Stories
- 2
- Builder Name
- Masterworks
- Lot Description
- Corner, 1 - 2 Acres, Mature Trees (ext feat)
- Interior Features
- Ceiling Fans, Central Vacuum, Washer Connection, Dryer Connection, Built-In Oven, Microwave Oven, Disposal, Dishwasher, Ice Maker Connection, Vent Fan, Smoke Alarm, Security System (Owned), Pre-Wired for Security, Garage Door Opener, In Wall Pest Control, Plumb for Water Softener, Solid Counter Tops, Custom Cabinets, 2+ Water Heater Units, Private Garbage Service
- Master Bdr Desc
- DownStairs
- Fireplace Description
- One, Living Room
- Cooling
- Three+ Central
- Heating
- Central
- Exterior Features
- Patio Slab, Covered Patio, Deck/Balcony, Wrought Iron Fence, Sprinkler System, Double Pane Windows, Storage Building/Shed, Has Gutters, Mature Trees, Workshop
- Exterior
- Brick, 3 Sides Masonry, Stone/Rock, Siding
- Roof
- Metal
- Floor
- Ceramic Tile, Vinyl
- Pool Description
- In Ground Pool, Hot Tub, Pool is Heated, Fenced Pool
- Parking
- Four or More Car Garage, Detached, Attached, Oversized
- School District
- Northside
- Elementary School
- Edmund Lieck
- Middle School
- Bernal
- High School
- William Brennan
Mortgage Calculator
Listing courtesy of Listing Agent: Richard Rupp (richrupp@remax.net) from Listing Office: RE/MAX North-San Antonio.
IDX information is provided exclusively for consumers' personal, non-commercial use, that it may not be used for any purpose other than to identify prospective properties consumers may be interested in purchasing, and that the data is deemed reliable but is not guaranteed accurate by the MLS. The MLS may, at its discretion, require use of other disclaimers as necessary to protect participants and/or the MLS from liability.
Listings provided by SABOR MLS


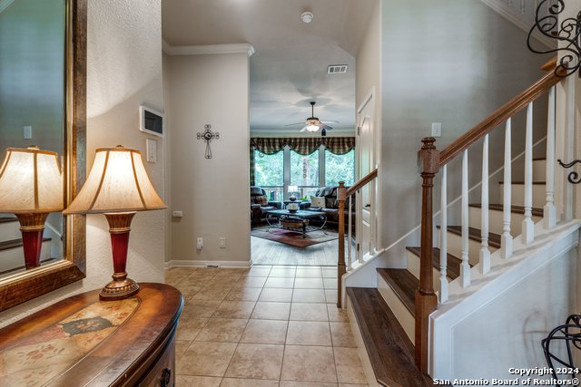
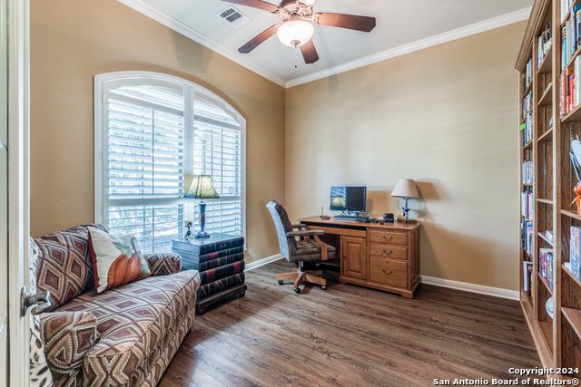



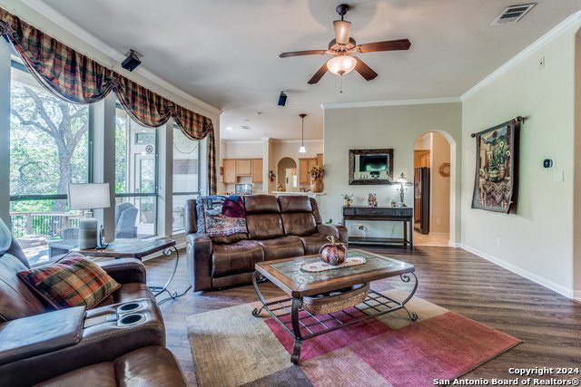


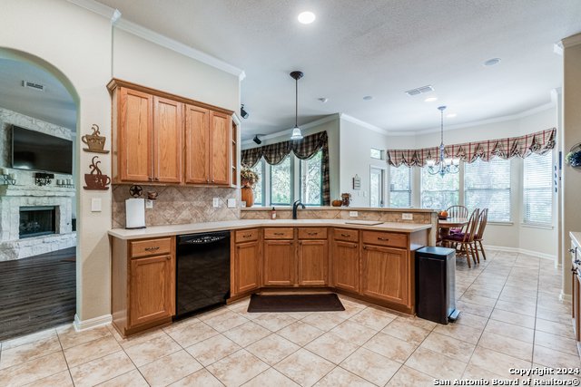
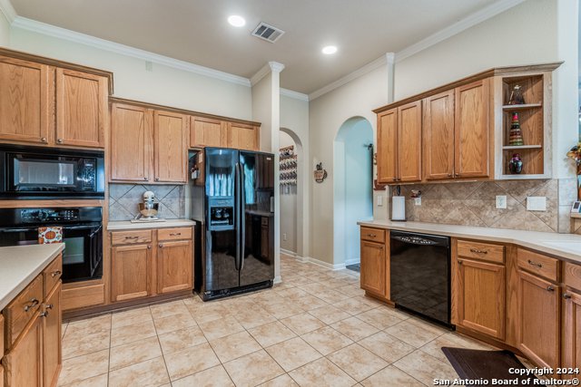





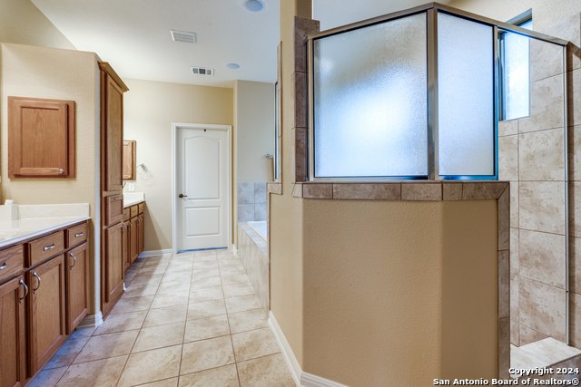


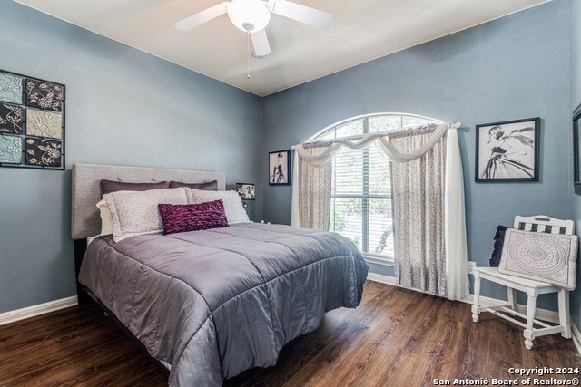
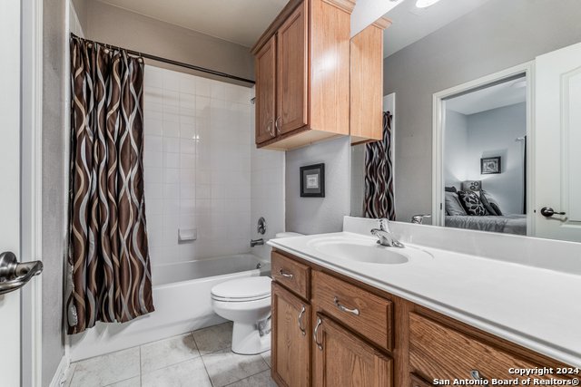
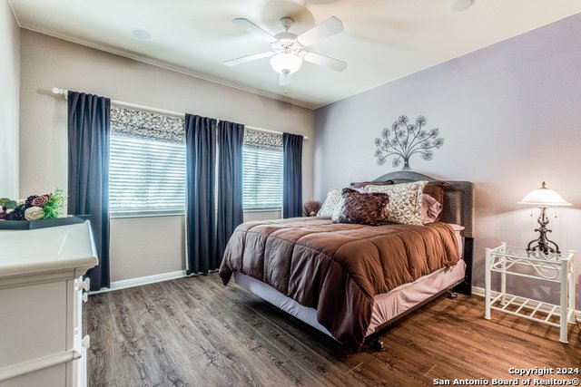
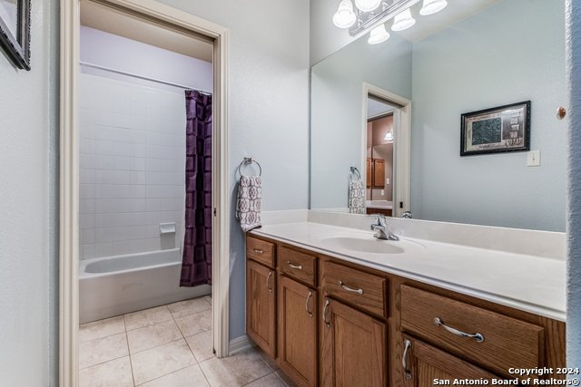

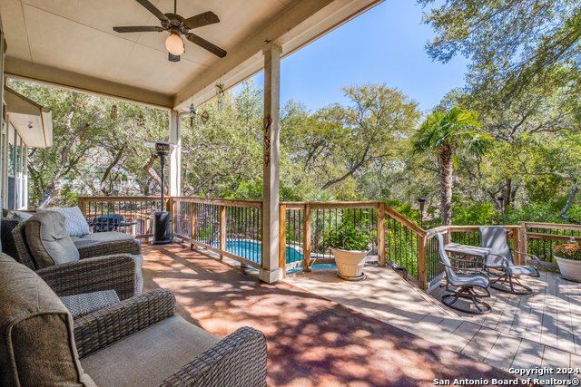
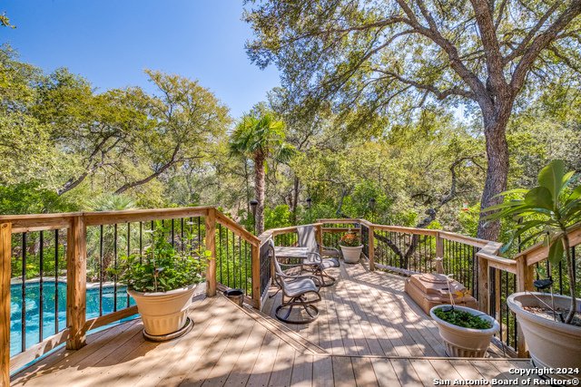


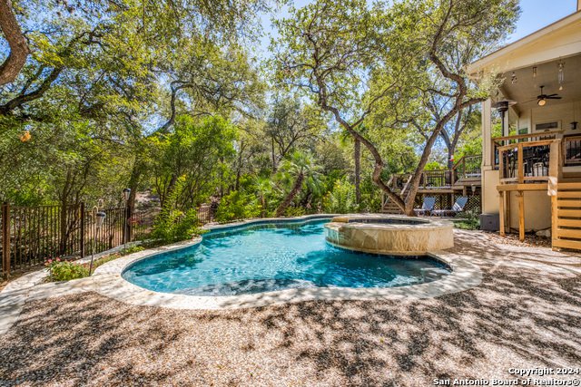


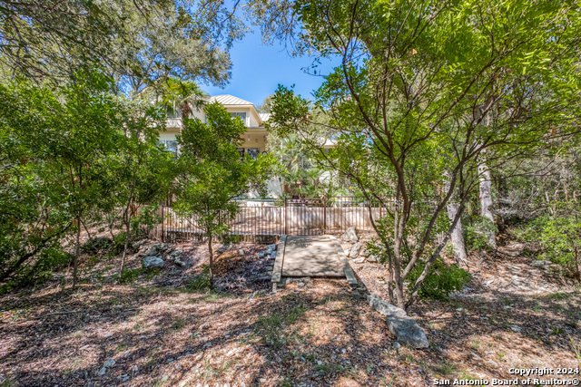


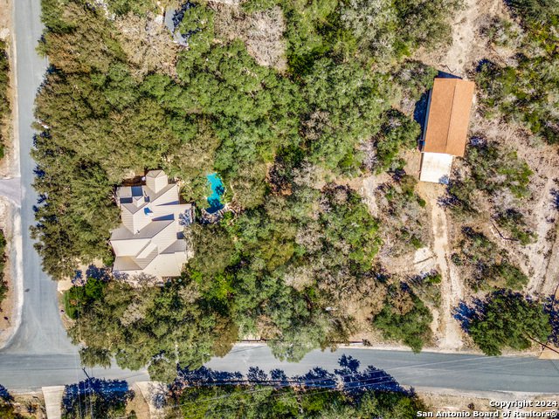

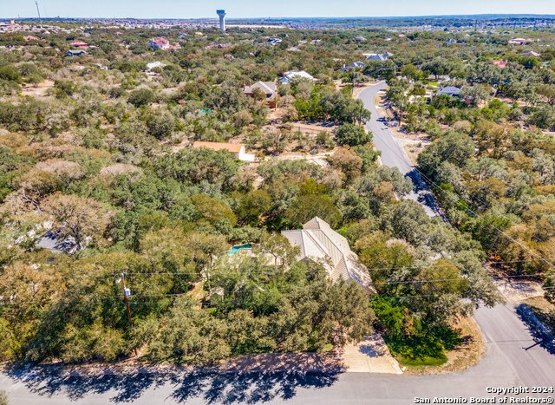




/u.realgeeks.media/gohomesa/14361225_1777668802452328_2909286379984130069_o.jpg)