4542 Amandas Cv, San Antonio, TX 78247
- $340,000
- 3
- BD
- 3
- BA
- 2,248
- SqFt
- List Price
- $340,000
- MLS#
- 1770210
- Status
- ACTIVE OPTION
- County
- Bexar
- City
- San Antonio
- Subdivision
- Hidden Oaks North
- Bedrooms
- 3
- Bathrooms
- 3
- Full Baths
- 2
- Half-baths
- 1
- Living Area
- 2,248
- Acres
- 0.14
Property Description
Welcome to your dream retreat in the heart of northeast San Antonio! Nestled within a small, gated community, this newly listed gem offers the perfect blend of comfort, convenience, and style. Step inside to discover a spacious two-story layout adorned with tasteful finishes and thoughtful upgrades. The first floor boasts sleek tile flooring throughout, leading into an expansive living area, complete with a cozy wood-burning fireplace for a charming Christmas. Entertain with ease in the formal dining room or enjoy casual meals in the sunny breakfast nook overlooking the backyard. Enjoy the convenience of cordless blinds throughout for added privacy. The kitchen features a convenient island, gleaming granite countertops, and top-of-the-line LG stainless steel appliances. Upstairs, retreat to the tranquility of three well-appointed bedrooms, including a huge master suite with its own ensuite bath with a water closet, shower, separate tub, dual vanity and ample closet space. Stay comfortable year-round with the help of a Google thermostat, ensuring the perfect temperature with just a simple voice command. And when it's time to unwind, escape to the serene outdoor patio for quiet relaxation. Located just moments from HEB, retail stores, and a variety of restaurants, this home offers unparalleled convenience. Plus, with easy access to the highway, commuting is a breeze, putting all of San Antonio's attractions within easy reach. Don't miss your chance to make this home your own - schedule a showing today!
Additional Information
- Days on Market
- 12
- Year Built
- 1999
- Style
- Two Story
- Stories
- 2
- Builder Name
- Unknown
- Interior Features
- Ceiling Fans, Washer Connection, Dryer Connection, Microwave Oven, Stove/Range, City Garbage service
- Master Bdr Desc
- Upstairs
- Fireplace Description
- One
- Cooling
- One Central
- Heating
- Central
- Exterior
- Brick, Siding
- Roof
- Composition
- Floor
- Carpeting, Ceramic Tile
- Pool Description
- None
- Parking
- Two Car Garage
- School District
- North East I.S.D
- Elementary School
- Longs Creek
- Middle School
- Harris
- High School
- Madison
Mortgage Calculator
Listing courtesy of Listing Agent: Yvonne Moreno-Kidd (yvonnetxrealtor@gmail.com) from Listing Office: LPT Realty LLC.
IDX information is provided exclusively for consumers' personal, non-commercial use, that it may not be used for any purpose other than to identify prospective properties consumers may be interested in purchasing, and that the data is deemed reliable but is not guaranteed accurate by the MLS. The MLS may, at its discretion, require use of other disclaimers as necessary to protect participants and/or the MLS from liability.
Listings provided by SABOR MLS
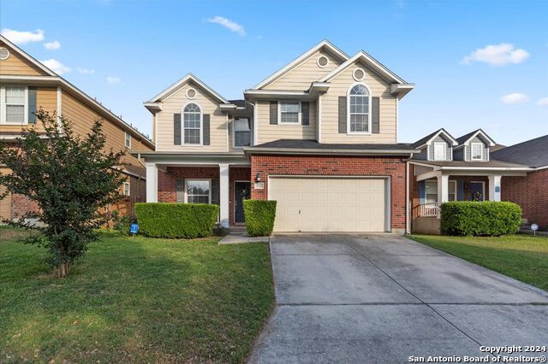
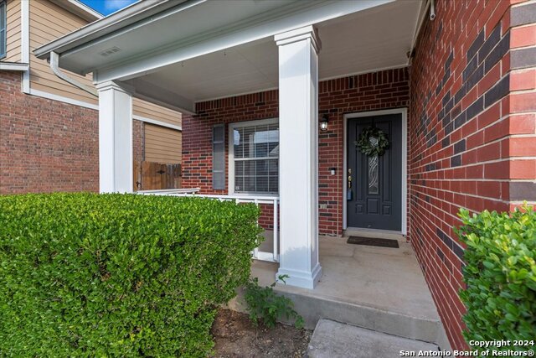
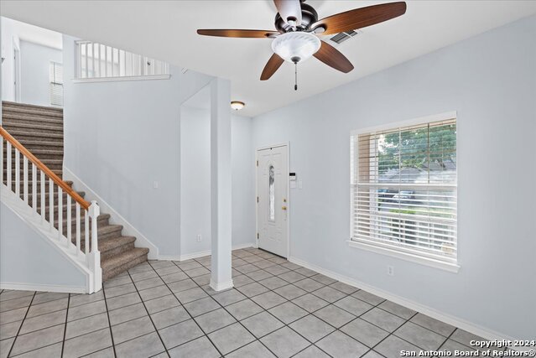

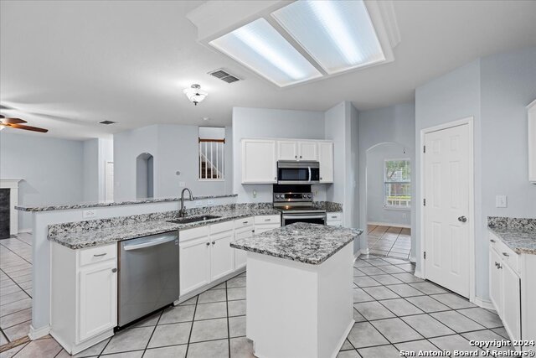
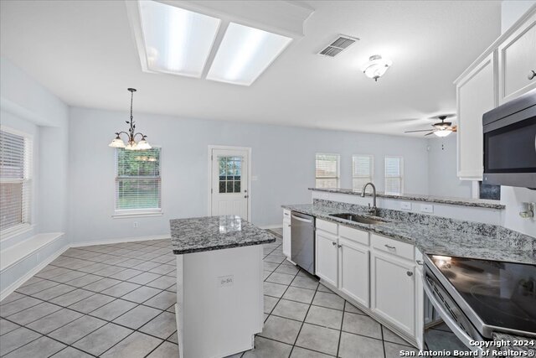
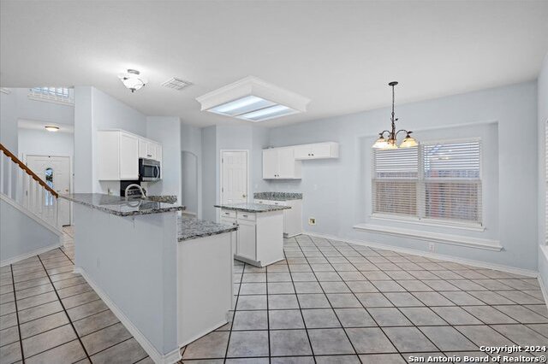


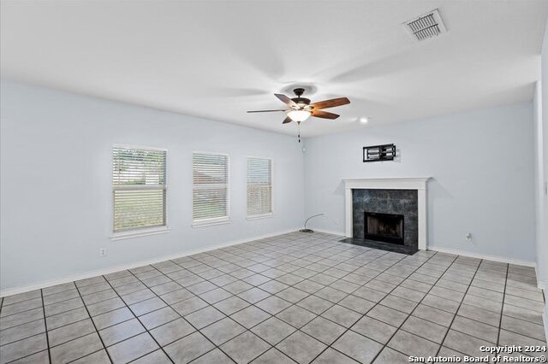
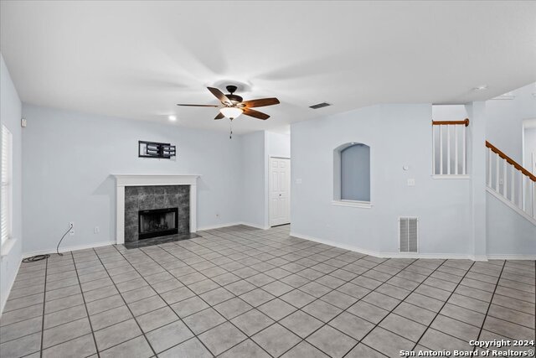
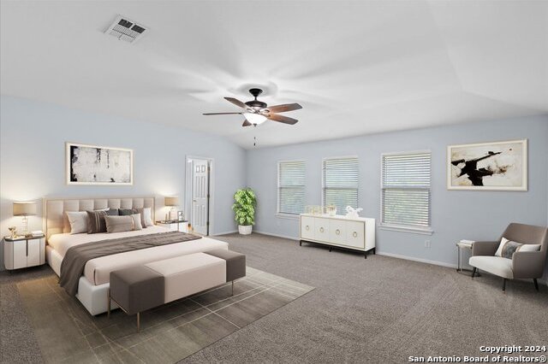
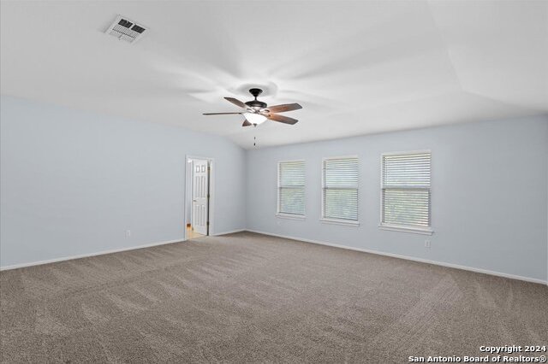
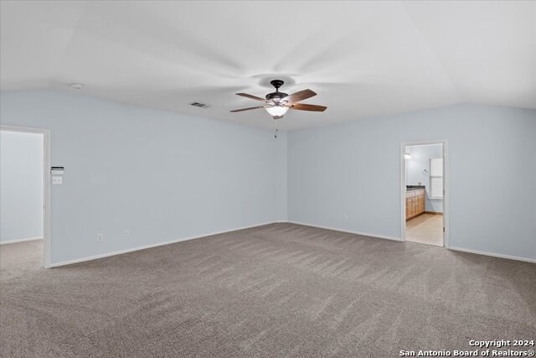

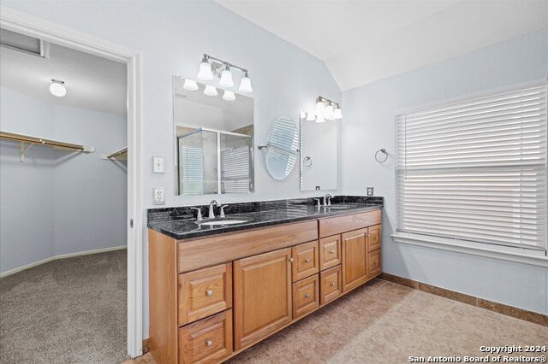



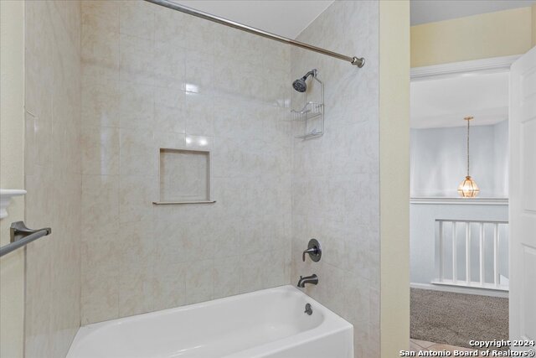
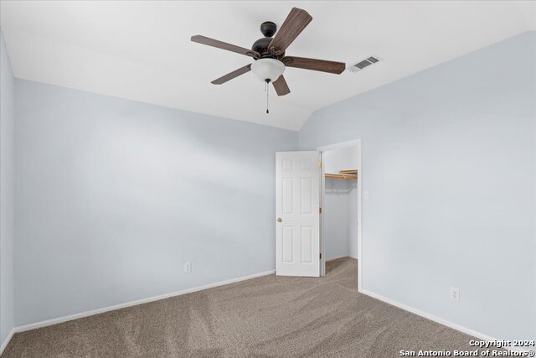
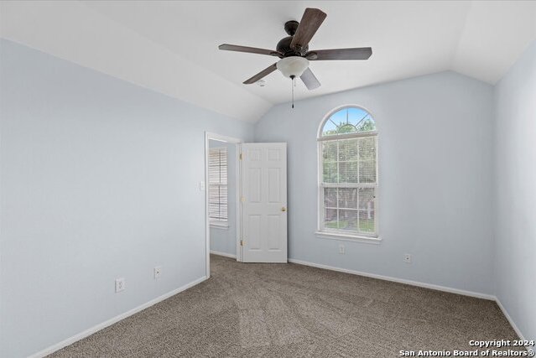
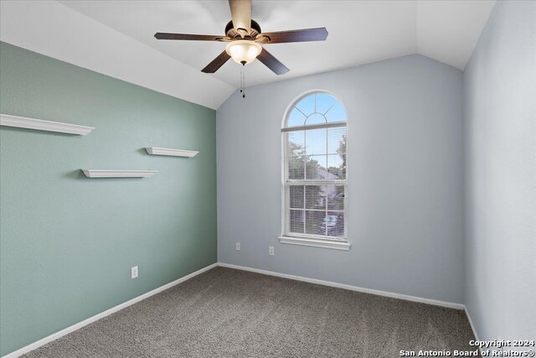
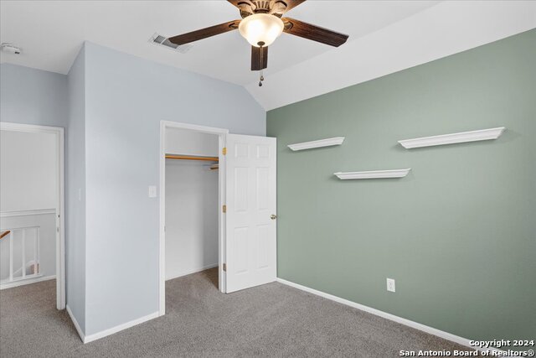

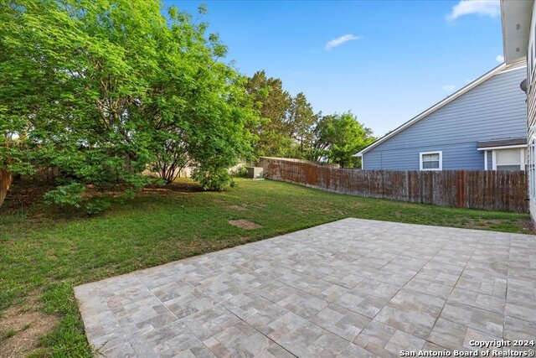

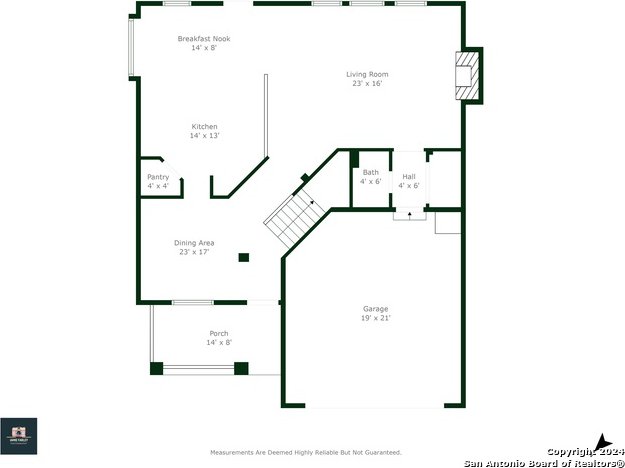
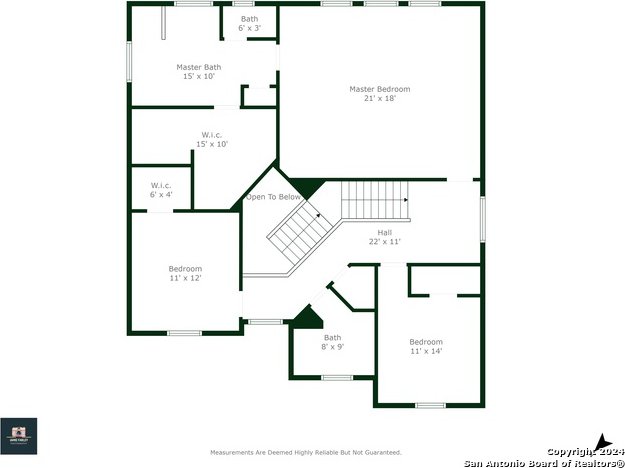
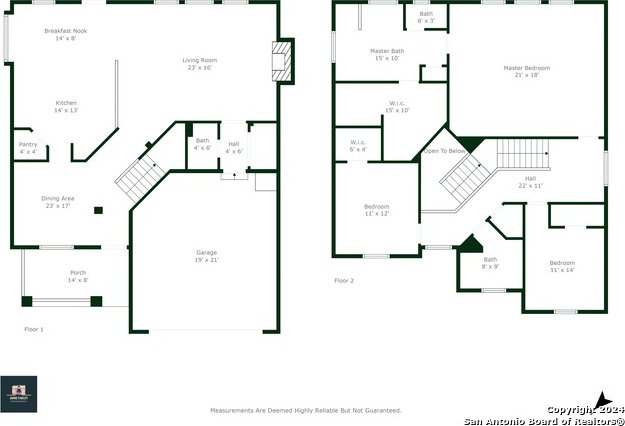
/u.realgeeks.media/gohomesa/14361225_1777668802452328_2909286379984130069_o.jpg)