25510 River Ledge, San Antonio, TX 78255
- $780,000
- 5
- BD
- 5
- BA
- 4,211
- SqFt
- List Price
- $780,000
- MLS#
- 1770205
- Status
- ACTIVE
- County
- Bexar
- City
- San Antonio
- Subdivision
- River Rock Ranch
- Bedrooms
- 5
- Bathrooms
- 5
- Full Baths
- 4
- Half-baths
- 1
- Living Area
- 4,211
- Acres
- 0.23
Property Description
Welcome to your dream home! This magnificent property offers everything you desire and more. Nestled in the prestigious River Rock Ranch neighborhood with excellent amenities, this large home provides ample space and luxurious features. The abundant natural lighting throughout the home enhances its beauty and warmth. The open-concept kitchen is perfectly connected to the spacious living area, boasting tall ceilings that create an airy and inviting atmosphere. The studio is ideal for a home office, while the three-car garage ensures convenience and storage. With a guest bedroom and bathroom, your visitors will feel right at home. The spacious master bedroom is filled with natural light and scenic views, flowing seamlessly into a spa-like master bathroom with an ample walk-in shower and master closet. The upstairs study area offers a quiet retreat for work or study. the game room and media room offer endless entertainment possibilities for family and friends. With three additional bedrooms, everyone can have their own space. Step outside to the backyard and be greeted by stunning views of the adjacent green belt, creating a peaceful and serene ambiance. Located in the highly sought-after NISD school district, the property's ideal location puts you just moments away from popular destinations such as HEB, Walmart, The Rim, La Cantera, and Boerne providing easy access to shopping, dining, and entertainment. Don't is put on this incredible opportunity to own your dream home in a prime location.
Additional Information
- Days on Market
- 13
- Year Built
- 2017
- Style
- Two Story, Traditional
- Stories
- 2
- Builder Name
- Highland Homes
- Lot Dimensions
- 0.23
- Lot Description
- On Greenbelt
- Interior Features
- Ceiling Fans, Washer Connection, Dryer Connection, Built-In Oven, Self-Cleaning Oven, Microwave Oven, Stove/Range, Refrigerator, Disposal, Dishwasher, Water Softener (owned), Smoke Alarm, Security System (Owned), Pre-Wired for Security, Gas Water Heater, Garage Door Opener, Whole House Fan, Plumb for Water Softener, Solid Counter Tops, Custom Cabinets, 2+ Water Heater Units, City Garbage service, Private Garbage Service
- Master Bdr Desc
- DownStairs
- Fireplace Description
- One, Living Room, Gas
- Cooling
- Two Central
- Heating
- Central
- Exterior Features
- Patio Slab, Covered Patio, Privacy Fence, Sprinkler System, Has Gutters
- Exterior
- Brick
- Roof
- Composition
- Floor
- Carpeting, Ceramic Tile
- Pool Description
- None
- Parking
- Three Car Garage
- School District
- Northside
- Elementary School
- Sara B McAndrew
- Middle School
- Rawlinson
- High School
- Clark
Mortgage Calculator
Listing courtesy of Listing Agent: Francisco Navarrete (paconavarrete@kw.com) from Listing Office: Keller Williams City-View.
IDX information is provided exclusively for consumers' personal, non-commercial use, that it may not be used for any purpose other than to identify prospective properties consumers may be interested in purchasing, and that the data is deemed reliable but is not guaranteed accurate by the MLS. The MLS may, at its discretion, require use of other disclaimers as necessary to protect participants and/or the MLS from liability.
Listings provided by SABOR MLS

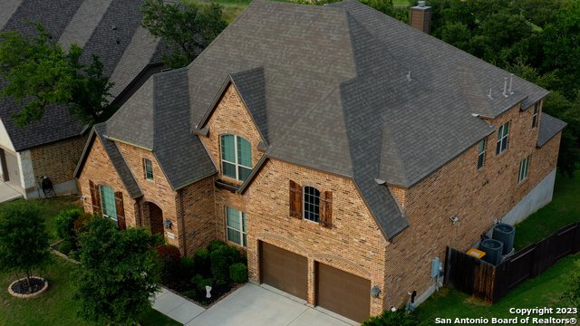
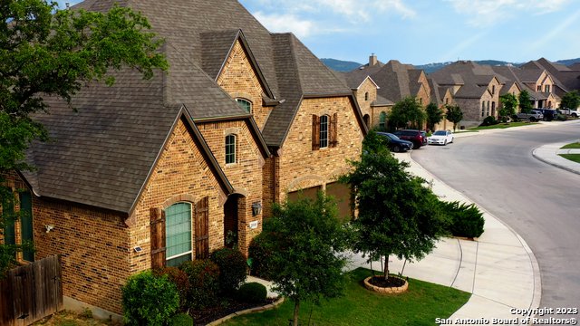
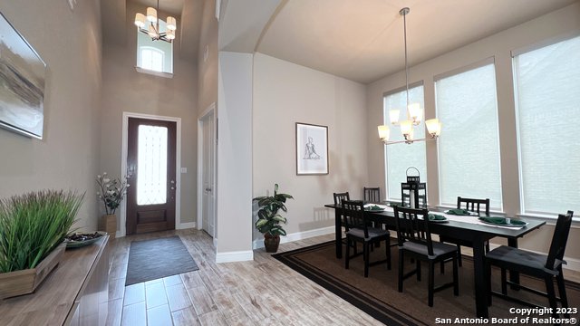
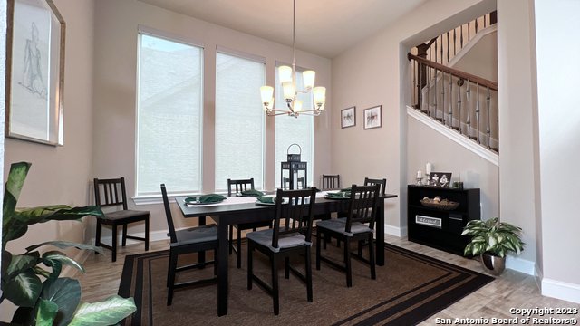
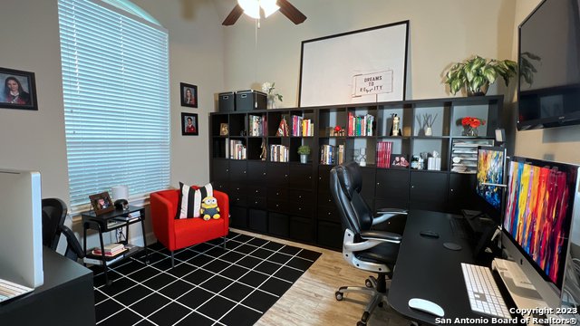
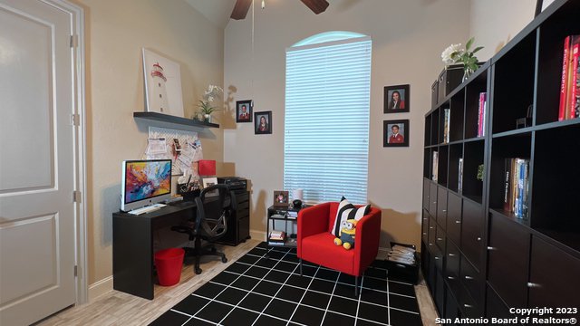


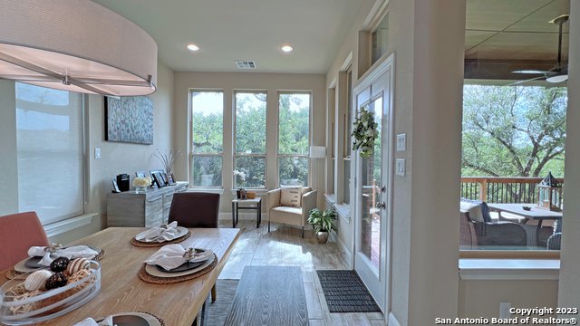

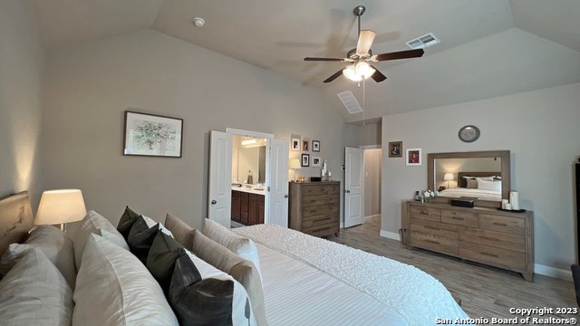

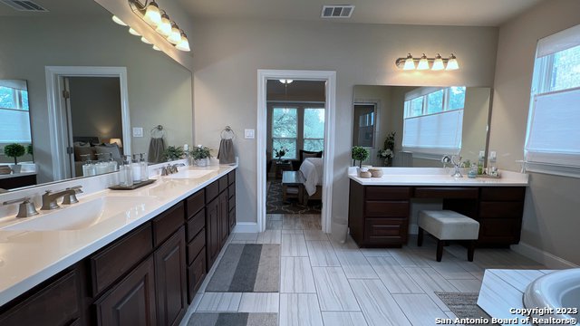

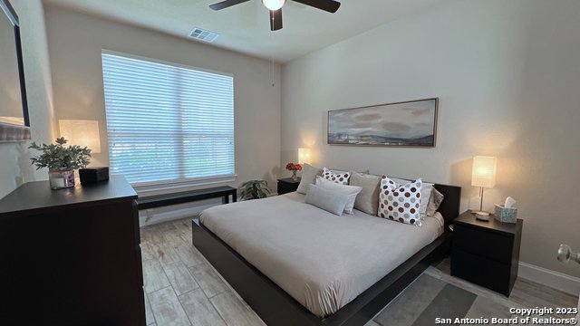
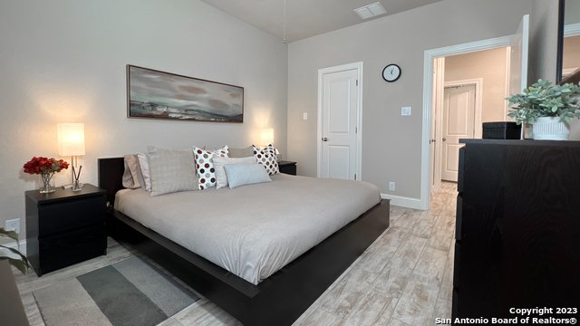
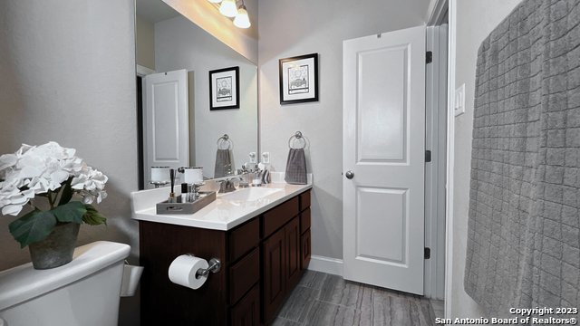
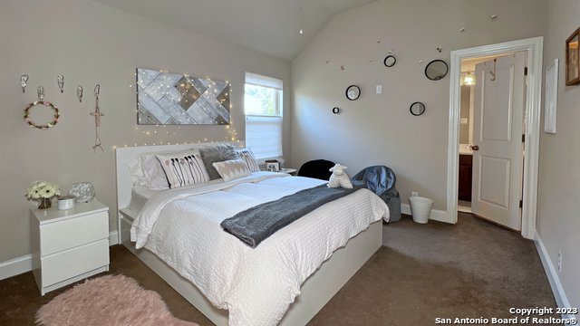
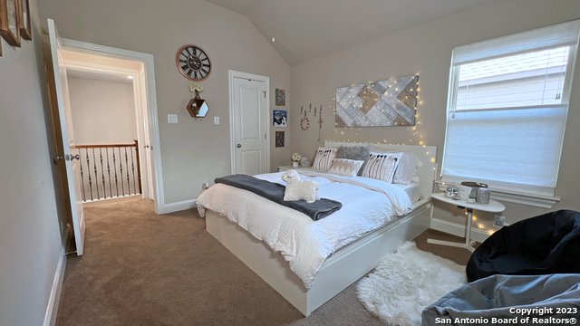
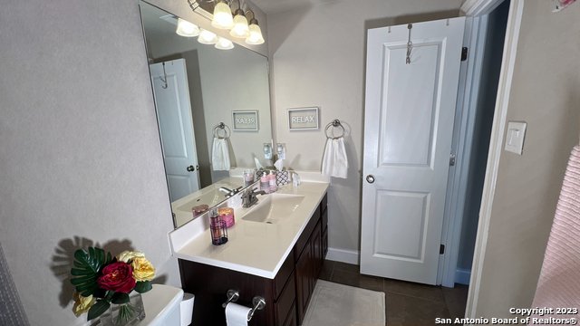


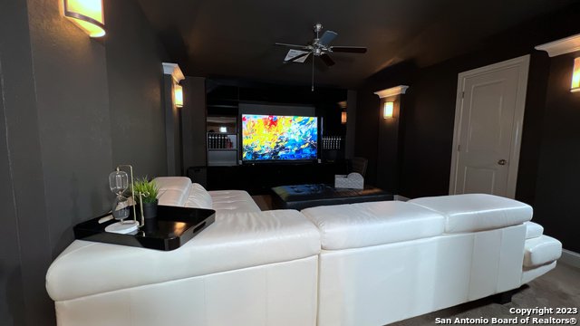
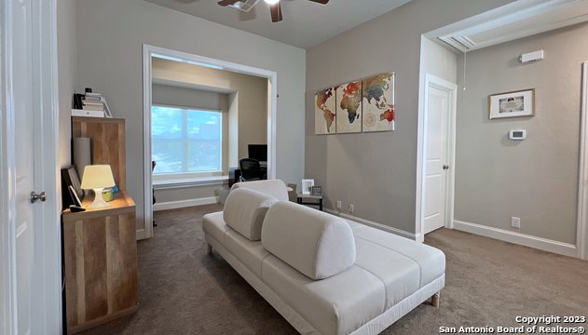


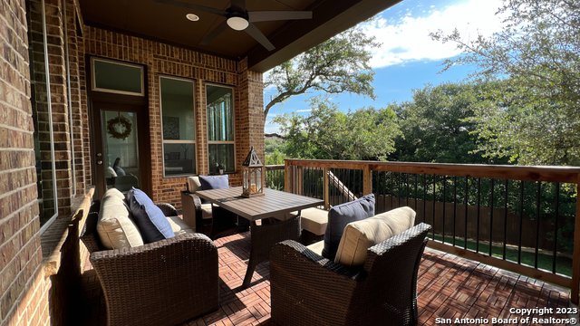
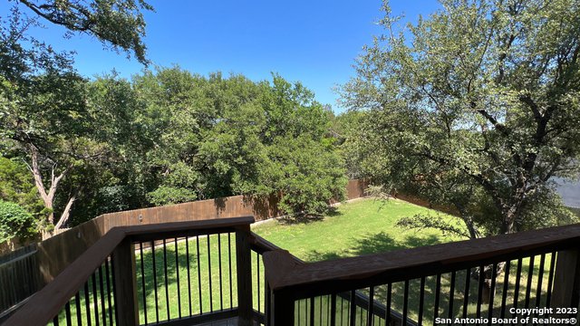
/u.realgeeks.media/gohomesa/14361225_1777668802452328_2909286379984130069_o.jpg)