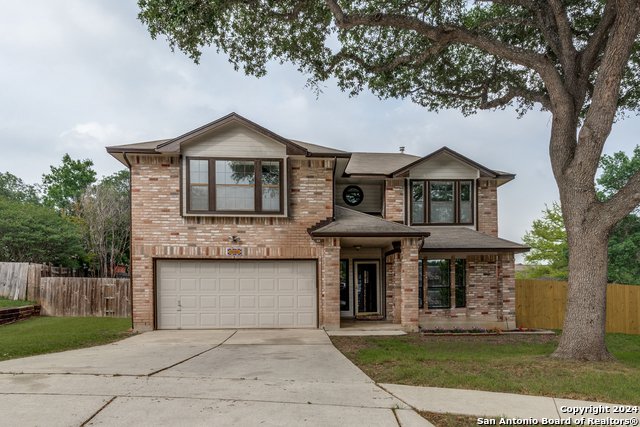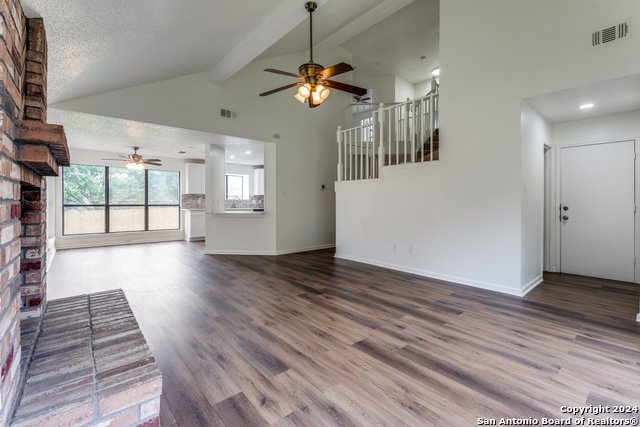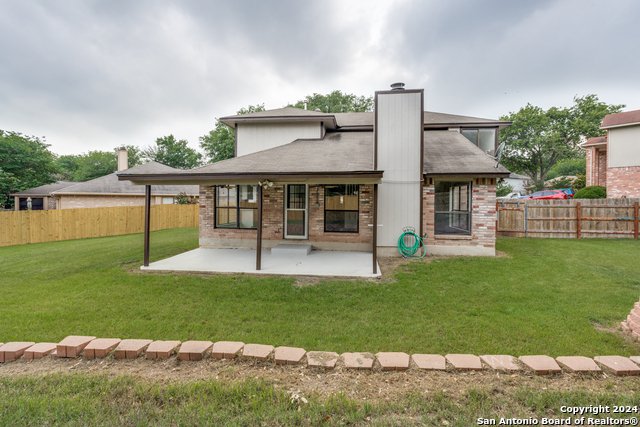11106 Forest Lagoon, Live Oak, TX 78233
- $340,000
- 3
- BD
- 3
- BA
- 1,852
- SqFt
- List Price
- $340,000
- MLS#
- 1770175
- Status
- ACTIVE OPTION
- County
- Bexar
- City
- Live Oak
- Subdivision
- Woodcrest
- Bedrooms
- 3
- Bathrooms
- 3
- Full Baths
- 2
- Half-baths
- 1
- Living Area
- 1,852
- Acres
- 0.26
Property Description
This two story is a beauty nestled on a cul-de-sac. As you approach, the curb appeal is enhanced by a majestic mature oak shading the front yard. As you enter the home, the flex room at the entry could be a formal dining or formal living room. Updated features include new appliances, new flooring throughout. A spacious kitchen with abundant storage, new countertops, and an open concept to the breakfast & family room. All bedrooms are upstairs, new carpet with ceiling fans throughout. The sizable master bedroom has a spacious walk-in closet, accompanied by a grand master bathroom with a separate shower and garden tub. The interior and exterior has been painted, the well groomed, immense backyard is ready for your family to enjoy, there's no problem with putting the Jungle Gym in this yard. A major section of the privacy fence was replaced. The patio is ready for relaxing and weekend BBQ's. The home is conveniently located to IH35, Downtown events, 1604, shopping malls, and restaurants in the general vicinity. A 20 minute drive to Randolph A/F base and Fort Sam Houston. This home is a must see, ensure that this home is on your showing list, it will definitely be an eye catcher to your clients. Thank you for showing
Additional Information
- Days on Market
- 10
- Year Built
- 1987
- Style
- Two Story
- Stories
- 2
- Builder Name
- Unknown
- Lot Description
- Cul-de-Sac/Dead End
- Interior Features
- Ceiling Fans, Washer Connection, Dryer Connection, Microwave Oven, Stove/Range, Disposal, Dishwasher, Ice Maker Connection, Water Softener (owned), Vent Fan, Gas Water Heater, Garage Door Opener, Plumb for Water Softener, City Garbage service
- Master Bdr Desc
- Upstairs, Walk-In Closet, Ceiling Fan, Full Bath
- Fireplace Description
- One, Living Room
- Cooling
- One Central
- Heating
- Central
- Exterior Features
- Patio Slab, Covered Patio, Privacy Fence, Sprinkler System, Double Pane Windows, Mature Trees
- Exterior
- Brick, Siding
- Roof
- Composition
- Floor
- Carpeting, Vinyl
- Pool Description
- None
- Parking
- Two Car Garage
- School District
- North East I.S.D
- Elementary School
- Royal Ridge
- Middle School
- Ed White
- High School
- Roosevelt
Mortgage Calculator
Listing courtesy of Listing Agent: David Maldonado (dmaldo1956@gmail.com) from Listing Office: LIVE REALTY, LLC.
IDX information is provided exclusively for consumers' personal, non-commercial use, that it may not be used for any purpose other than to identify prospective properties consumers may be interested in purchasing, and that the data is deemed reliable but is not guaranteed accurate by the MLS. The MLS may, at its discretion, require use of other disclaimers as necessary to protect participants and/or the MLS from liability.
Listings provided by SABOR MLS

























/u.realgeeks.media/gohomesa/14361225_1777668802452328_2909286379984130069_o.jpg)