8719 Timberland Trl, Boerne, TX 78015
- $800,000
- 5
- BD
- 4
- BA
- 3,743
- SqFt
- List Price
- $800,000
- MLS#
- 1770164
- Status
- ACTIVE
- County
- Bexar
- City
- Boerne
- Subdivision
- The Woods At Fair Oaks
- Bedrooms
- 5
- Bathrooms
- 4
- Full Baths
- 3
- Half-baths
- 1
- Living Area
- 3,743
- Acres
- 0.63
Property Description
** OPEN HOUSE SAT 5/4 11-2 PM & SUN 5/5 1-4 PM ** Welcome home to the Woods at Fair Oaks! This stunning traditional Perry Homes masterpiece offers spacious living and entertaining areas spread across .63 acres of park-like bliss. 3,743 sf with 5 generously sized bedrooms, formal living and dining rooms, with an additional loft playroom and extra living or media room upstairs already set up with 120" projector screen that offers endless fun for all ages. Expand the entertaining outdoors in style on the flagstone patio or unwind on the covered front porch, where you can enjoy the peaceful surroundings or beautiful sunrises that peak through the hills of Fair Oaks Ranch. The backyard features a zipline and slide off the back upper deck, ensuring hours of entertainment for all. With entrance gates along the access road to I-10 and Fair Oaks Pkwy, convenience meets luxury in this sought-after neighborhood. Don't let the sloped driveway deter you as it provides privacy for your own views and gatherings.
Additional Information
- Days on Market
- 13
- Year Built
- 2003
- Style
- Two Story, Texas Hill Country
- Stories
- 2
- Builder Name
- Perry
- Lot Description
- 1/2-1 Acre, Mature Trees (ext feat), Sloping
- Interior Features
- Ceiling Fans, Chandelier, Washer Connection, Dryer Connection, Built-In Oven, Self-Cleaning Oven, Microwave Oven, Gas Cooking, Disposal, Dishwasher, Water Softener (owned), Smoke Alarm, Pre-Wired for Security, Gas Water Heater, Solid Counter Tops, 2+ Water Heater Units, Private Garbage Service
- Master Bdr Desc
- DownStairs, Walk-In Closet, Ceiling Fan, Full Bath
- Fireplace Description
- Living Room
- Cooling
- Two Central
- Heating
- Central
- Exterior Features
- Deck/Balcony, Partial Fence, Sprinkler System, Has Gutters, Mature Trees
- Exterior
- Brick, Stone/Rock, Siding
- Roof
- Composition
- Floor
- Carpeting, Ceramic Tile, Wood
- Pool Description
- None
- Parking
- Three Car Garage, Detached
- School District
- Boerne
- Elementary School
- Van Raub
- Middle School
- Boerne Middle S
- High School
- Boerne Champion
Mortgage Calculator
Listing courtesy of Listing Agent: Lindsey Musch (lindseymusch@magnoliarealty.com) from Listing Office: Magnolia Realty.
IDX information is provided exclusively for consumers' personal, non-commercial use, that it may not be used for any purpose other than to identify prospective properties consumers may be interested in purchasing, and that the data is deemed reliable but is not guaranteed accurate by the MLS. The MLS may, at its discretion, require use of other disclaimers as necessary to protect participants and/or the MLS from liability.
Listings provided by SABOR MLS
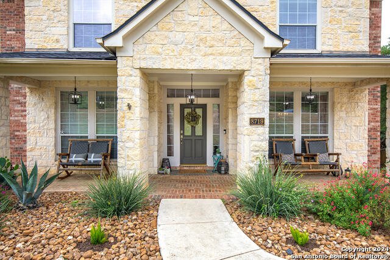
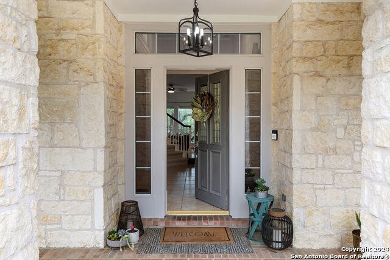

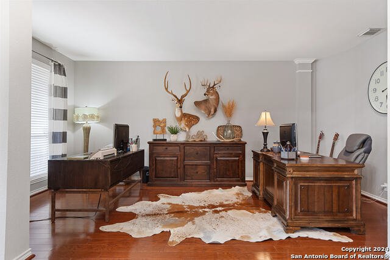
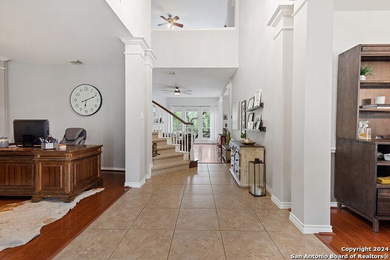
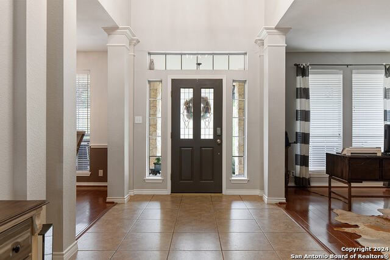
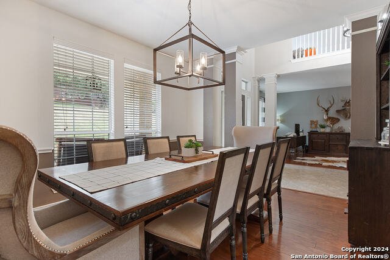

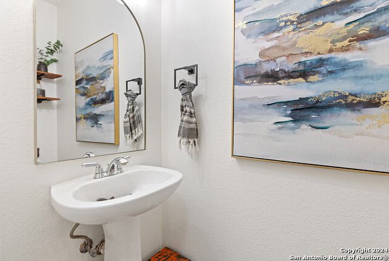
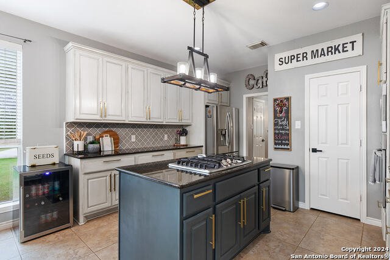

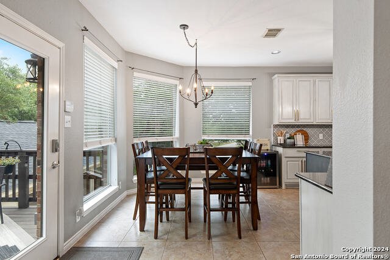

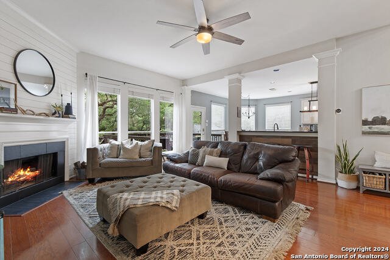
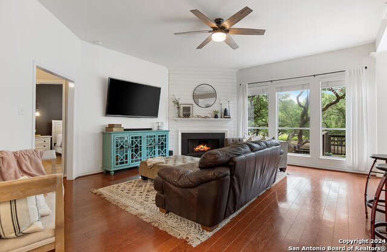
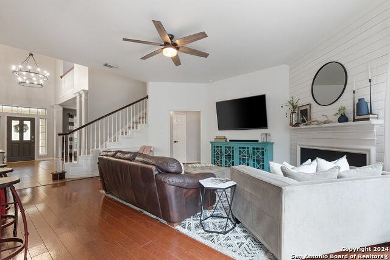
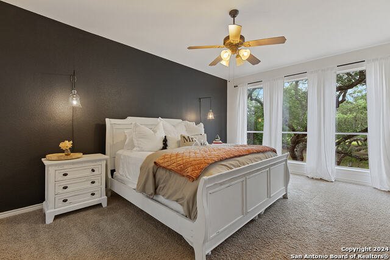
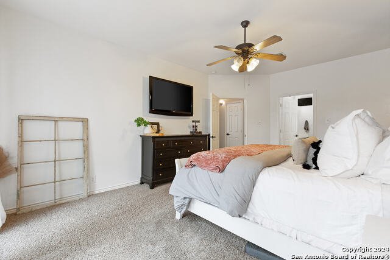
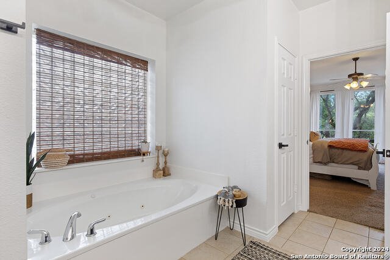

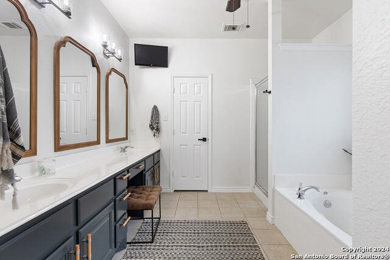
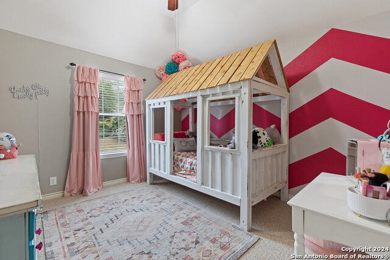

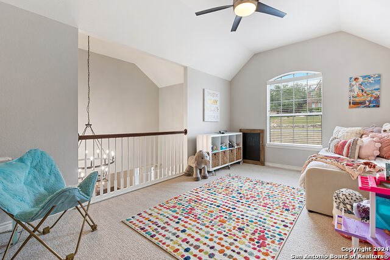
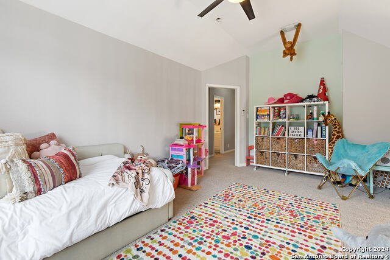
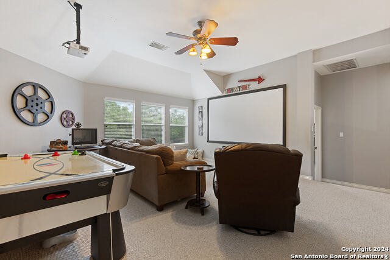
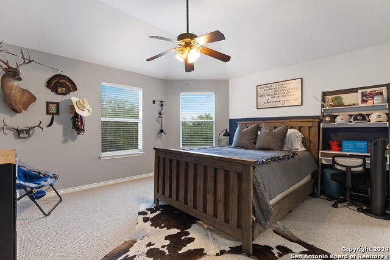
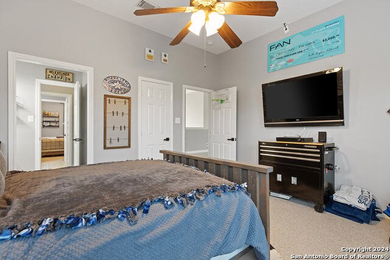

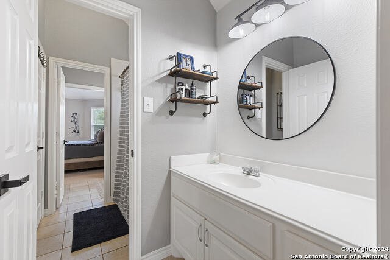
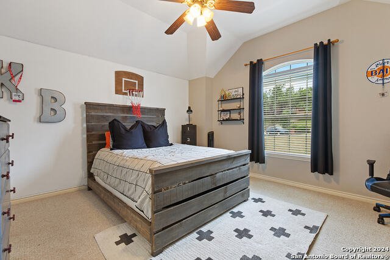

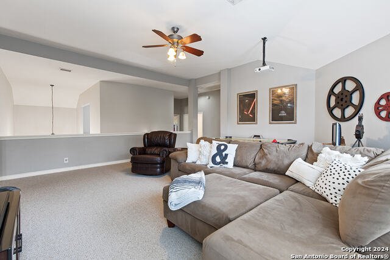
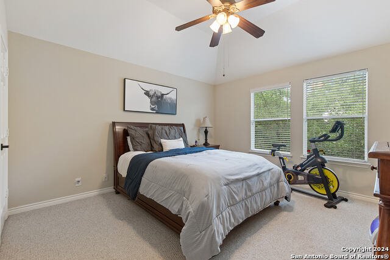
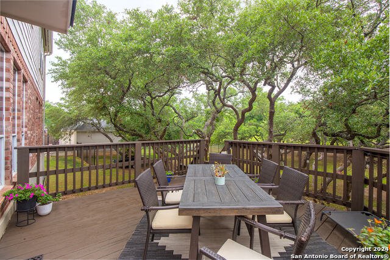
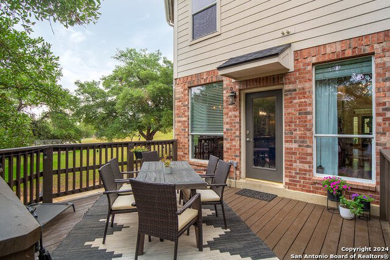



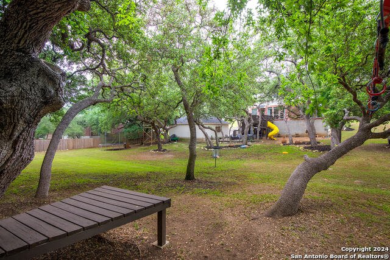
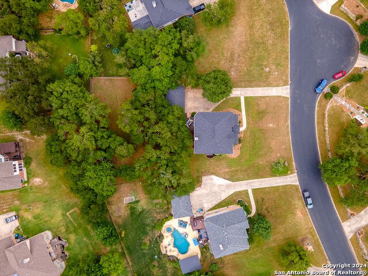

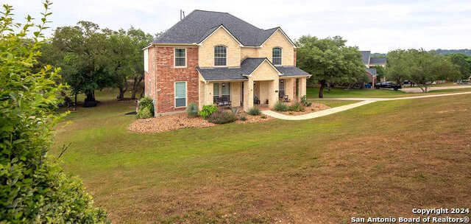


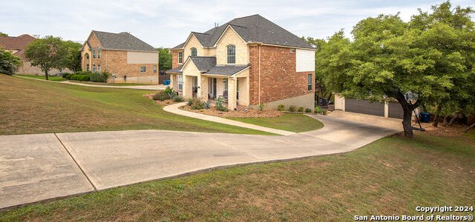
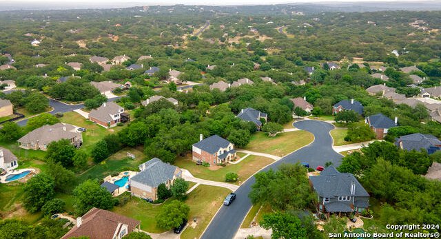
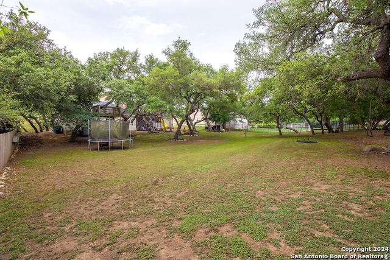
/u.realgeeks.media/gohomesa/14361225_1777668802452328_2909286379984130069_o.jpg)