4430 Stetson Park, San Antonio, TX 78223
- $265,000
- 3
- BD
- 3
- BA
- 1,772
- SqFt
- List Price
- $265,000
- MLS#
- 1770150
- Status
- ACTIVE
- County
- Bexar
- City
- San Antonio
- Subdivision
- Southton Ranch
- Bedrooms
- 3
- Bathrooms
- 3
- Full Baths
- 2
- Half-baths
- 1
- Living Area
- 1,772
- Acres
- 0.12
Property Description
Owner Financing Available! No Banks Involved. Poor Credit Ok. ITIN Ok. Dueno a Dueno. Discover 4430 Stetson Park, nestled in the Southton Ranch Subdivision. This charming two-story residence boasts a timeless brick exterior and a well-designed open layout. The kitchen is a chef's delight with ample counter space, perfect for entertaining loved ones. Offering three spacious bedrooms and 2 1/2 bathrooms, including a lavish master suite with a walk-in shower and double vanity, this home prioritizes comfort and luxury. The main level features sleek tile flooring and abundant natural light, while durable vinyl adorns the upper floor. Step outside to a cozy porch overlooking the private backyard, enclosed by a sturdy privacy fence, ideal for unwinding after a long day. The benefit of solar panels and solar window screens provides this home eco-friendly living without compromising on style. Enjoy effortless commuting with easy access to major highways I37, and Loop 1604, while downtown San Antonio beckons just 20 minutes away. Make this home your own with easy owner financing and schedule your showing today!
Additional Information
- Days on Market
- 13
- Year Built
- 2012
- Style
- Two Story
- Stories
- 2
- Builder Name
- Unknown
- Lot Description
- Mature Trees (ext feat), Level
- Interior Features
- Ceiling Fans, Washer Connection, Dryer Connection, Microwave Oven, Stove/Range, Dishwasher, Electric Water Heater, City Garbage service
- Master Bdr Desc
- Upstairs, Walk-In Closet, Ceiling Fan, Full Bath
- Fireplace Description
- Not Applicable
- Cooling
- One Central
- Heating
- Central
- Exterior Features
- Covered Patio, Privacy Fence, Solar Screens, Mature Trees
- Exterior
- Brick, Siding
- Roof
- Composition
- Floor
- Ceramic Tile, Vinyl
- Pool Description
- None
- Parking
- Two Car Garage
- School District
- East Central I.S.D
- Elementary School
- Highland Forest
- Middle School
- Legacy
- High School
- East Central
Mortgage Calculator
Listing courtesy of Listing Agent: Andres Fernandez (realtorandresf@gmail.com) from Listing Office: NB Elite Realty.
IDX information is provided exclusively for consumers' personal, non-commercial use, that it may not be used for any purpose other than to identify prospective properties consumers may be interested in purchasing, and that the data is deemed reliable but is not guaranteed accurate by the MLS. The MLS may, at its discretion, require use of other disclaimers as necessary to protect participants and/or the MLS from liability.
Listings provided by SABOR MLS
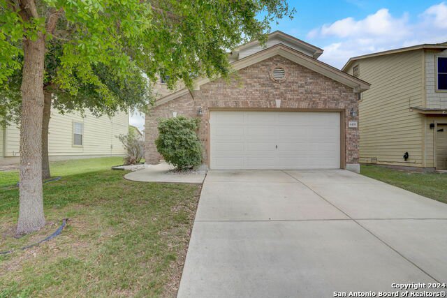
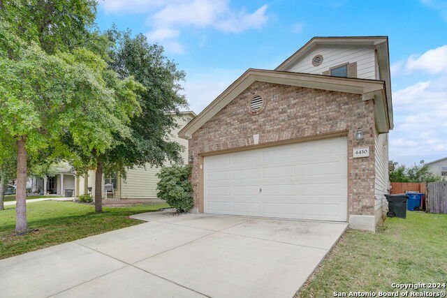
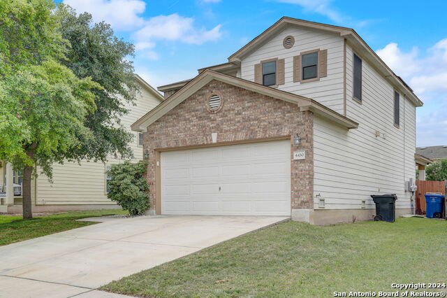
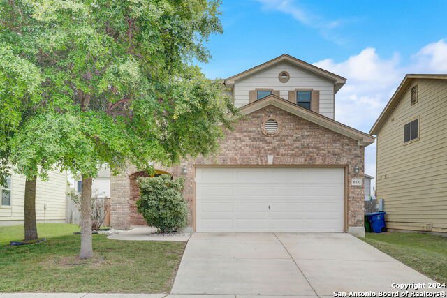
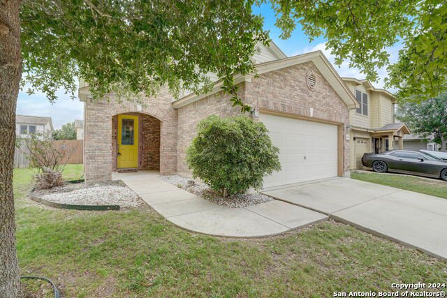
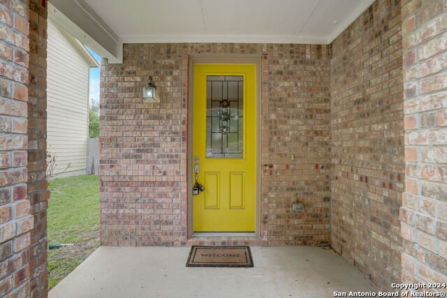
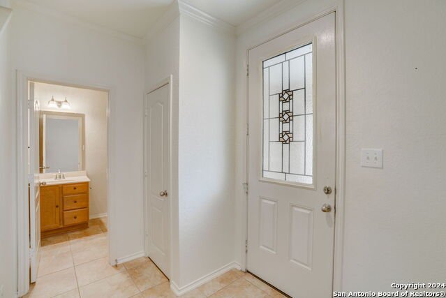
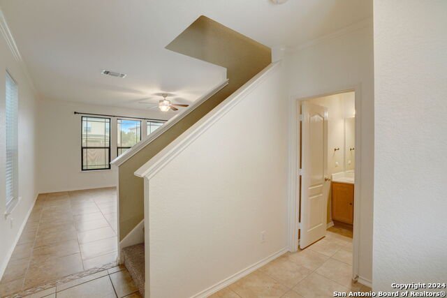
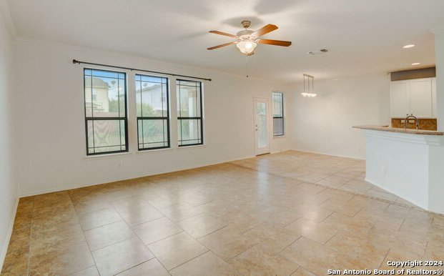


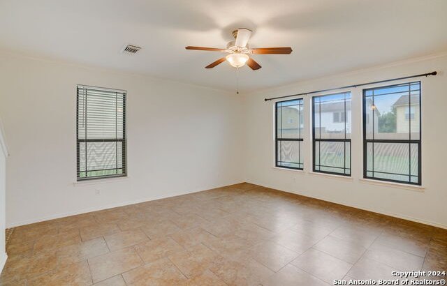
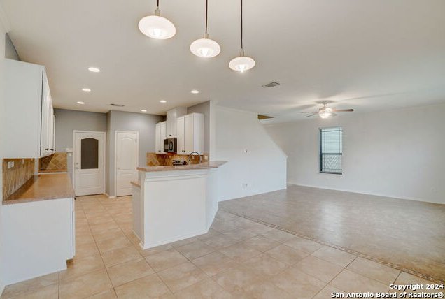
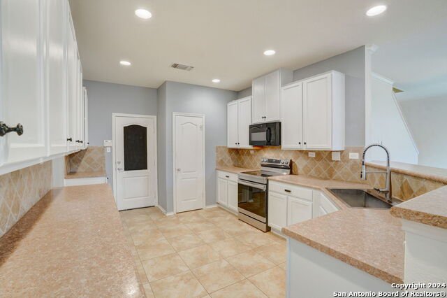
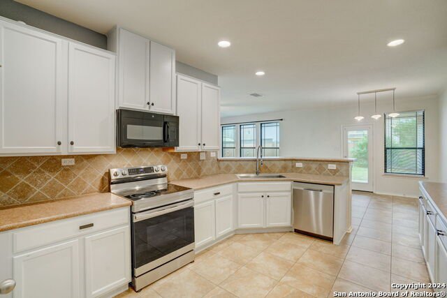
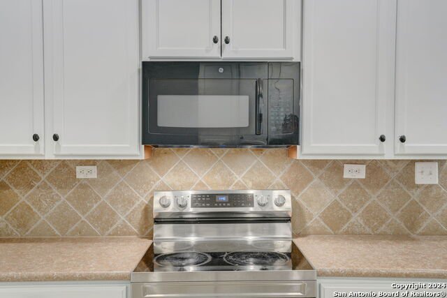
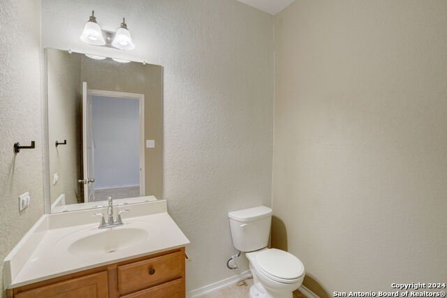
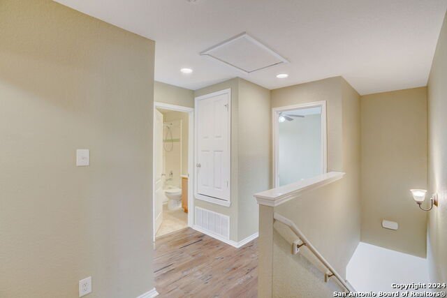

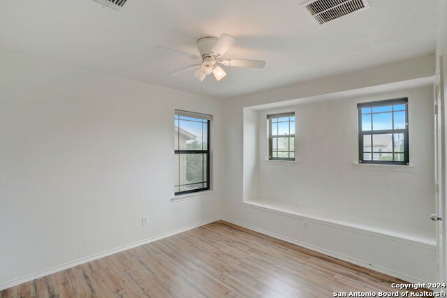



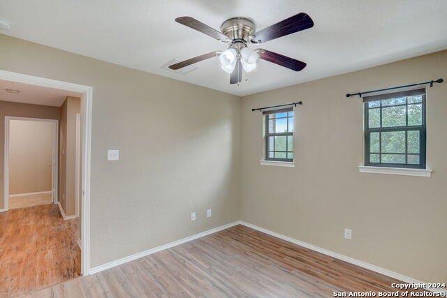
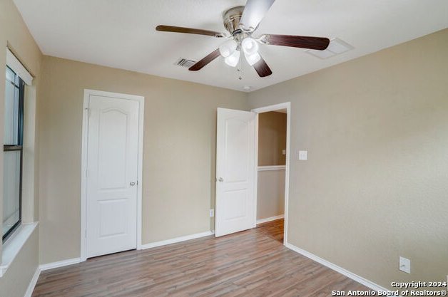

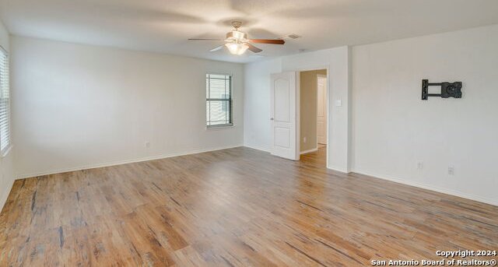
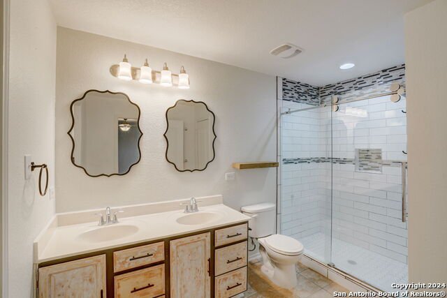
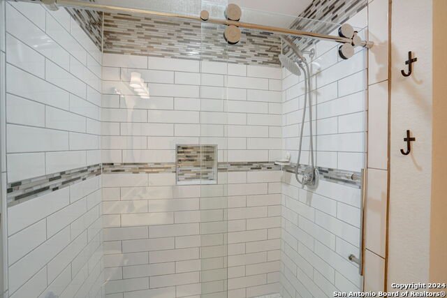
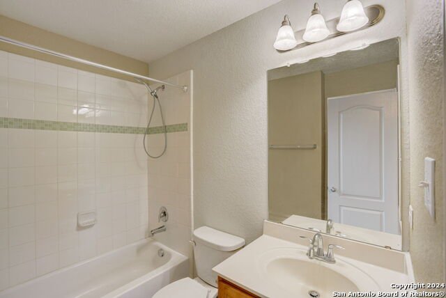
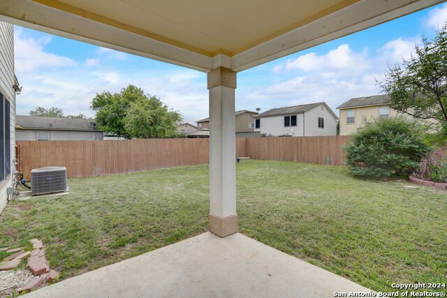
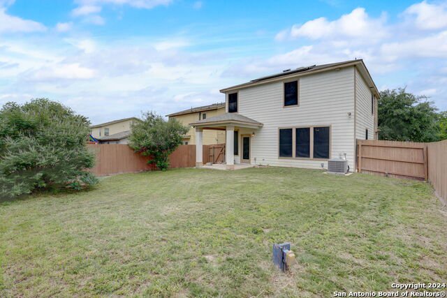


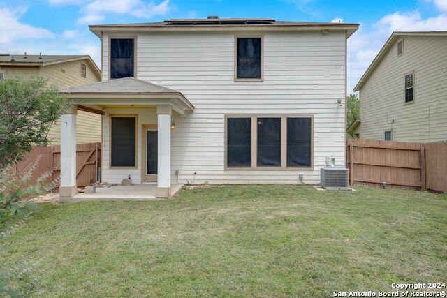
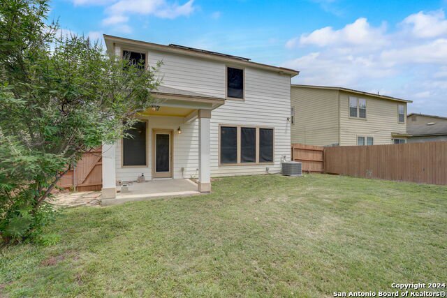
/u.realgeeks.media/gohomesa/14361225_1777668802452328_2909286379984130069_o.jpg)