10315 Martin Creek, San Antonio, TX 78252
- $270,000
- 4
- BD
- 3
- BA
- 2,024
- SqFt
- List Price
- $270,000
- MLS#
- 1770140
- Status
- BACK ON MARKET
- County
- Bexar
- City
- San Antonio
- Subdivision
- Cinco Lakes
- Bedrooms
- 4
- Bathrooms
- 3
- Full Baths
- 2
- Half-baths
- 1
- Living Area
- 2,024
- Acres
- 0.12
Property Description
Welcome to your new home in the thriving Cinco Lakes community. This stunning two-story residence boasts four bedrooms, two and a half bathrooms, and a spacious two car garage. Conveniently located near highways 1604, 90, 151, and 410, as well as minutes from JBSA Lackland, Citibank, Amazon SAT 4, and many other businesses, this home offers easy access to all your destinations. Step inside to discover an inviting open floor concept, perfect for family gatherings and entertaining. The upgraded kitchen features granite countertops, a breakfast bar, and 42 inch cabinets, making meal prep a breeze. Enjoy the comfort of both main living area and a loft upstairs, providing ample space for relaxation and leisure. Upstairs you'll find the secondary bedrooms, each offering comfort and privacy. The master suite is a true retreat with a double vanity, tile and glass walk in shower, and an oversized walk in master closet. Step outside onto the durable Trex system deck, designed for hosting guests or simply unwinding with beautiful backyard views. With brick masonry and siding, as well as tile, carpet, and upgraded laminate wood floor staircase, this home is both stylish and functional. Neighborhood amenities include park and pool areas, perfect for the kids and family outings to cool off during the summer and beat the heat. Don't miss the opportunity to call this home yours. Take advantage of generous seller offering 5 thousand dollars towards closing and or to buy down rate! Schedule a viewing today before it's gone!
Additional Information
- Days on Market
- 13
- Year Built
- 2020
- Style
- Two Story, Traditional
- Stories
- 2
- Builder Name
- Centex
- Interior Features
- Washer Connection, Dryer Connection, Washer, Dryer, Stove/Range, Refrigerator, Disposal, Dishwasher, Smoke Alarm, Electric Water Heater, Garage Door Opener, Plumb for Water Softener, Solid Counter Tops
- Master Bdr Desc
- Upstairs
- Fireplace Description
- Not Applicable
- Cooling
- One Central
- Heating
- Central
- Exterior Features
- Deck/Balcony, Privacy Fence, Sprinkler System, Double Pane Windows
- Exterior
- Brick, Siding
- Roof
- Composition
- Floor
- Carpeting, Ceramic Tile
- Pool Description
- None
- Parking
- Two Car Garage
- School District
- Southwest I.S.D.
- Elementary School
- Southwest
- Middle School
- Mc Nair
- High School
- Southwest
Mortgage Calculator
Listing courtesy of Listing Agent: David Morales (davidmoralesvetrealtor@gmail.com) from Listing Office: IH 10 Realty.
IDX information is provided exclusively for consumers' personal, non-commercial use, that it may not be used for any purpose other than to identify prospective properties consumers may be interested in purchasing, and that the data is deemed reliable but is not guaranteed accurate by the MLS. The MLS may, at its discretion, require use of other disclaimers as necessary to protect participants and/or the MLS from liability.
Listings provided by SABOR MLS

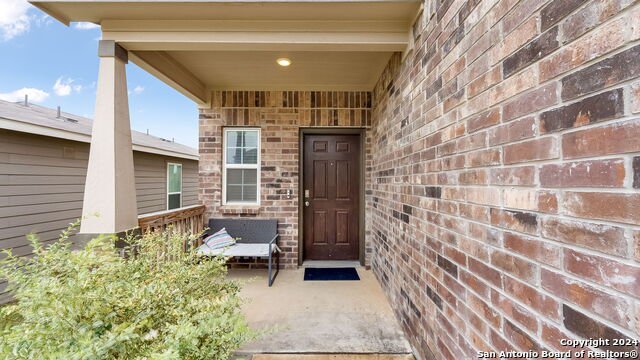
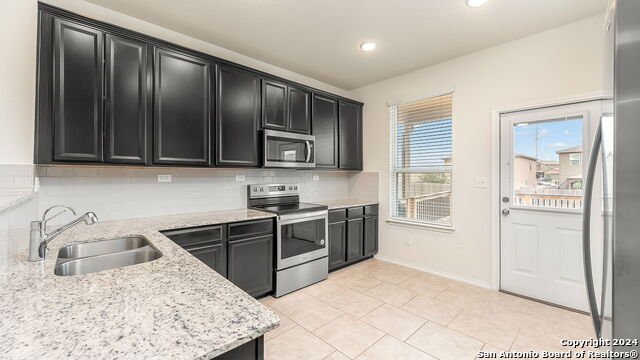
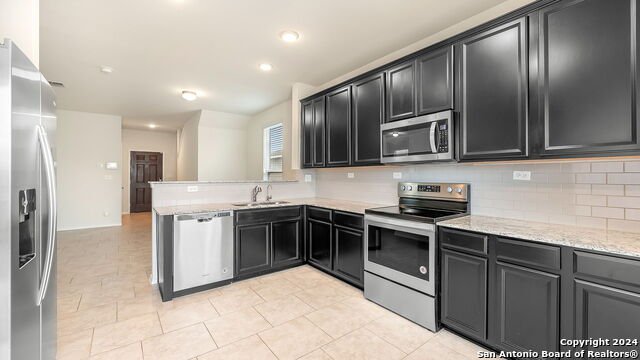
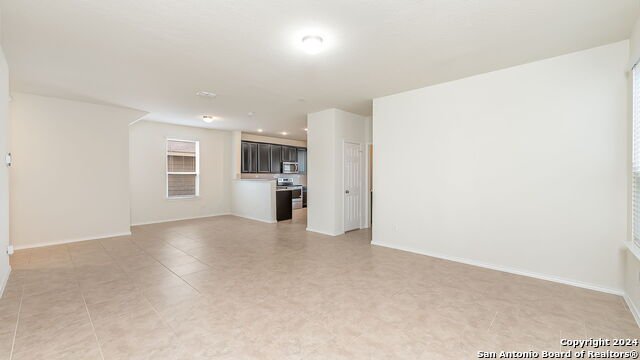


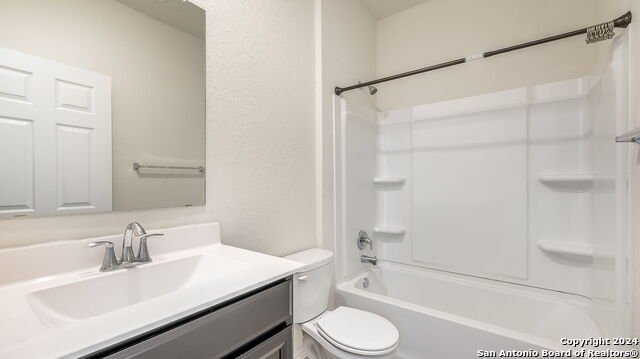


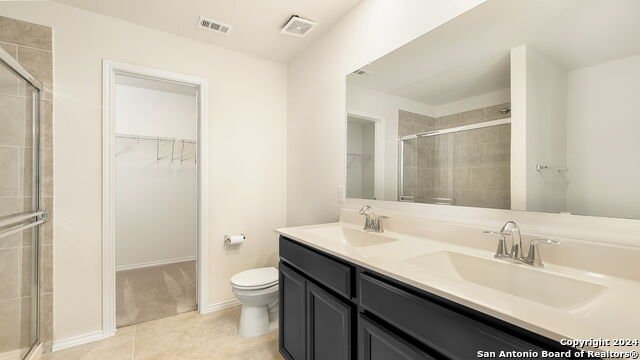

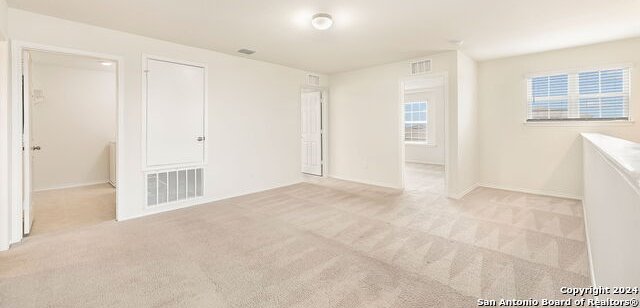
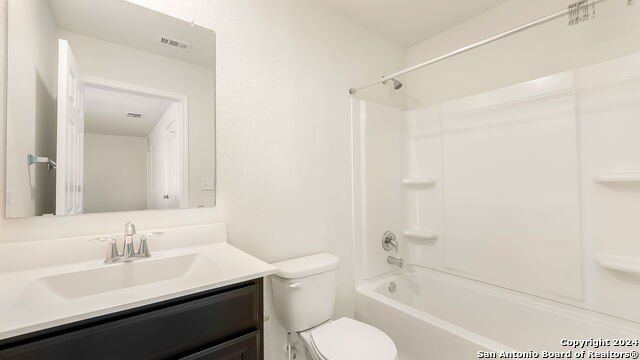


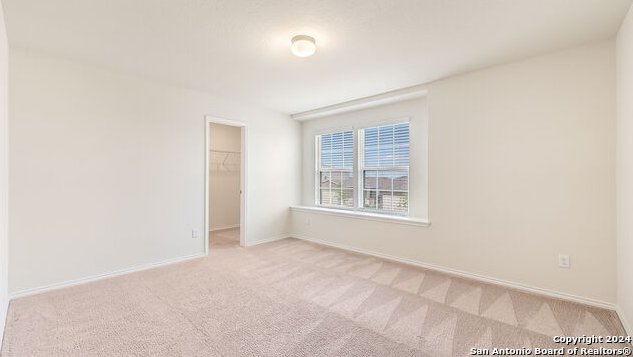
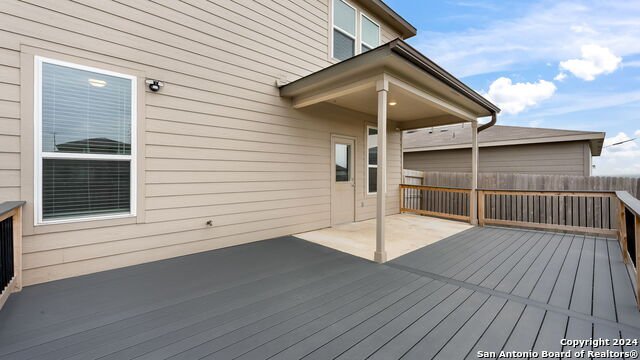

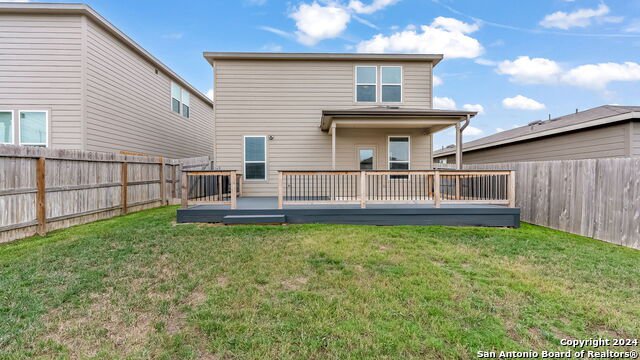
/u.realgeeks.media/gohomesa/14361225_1777668802452328_2909286379984130069_o.jpg)