28534 Tristant Ridge, San Antonio, TX 78260
- $699,999
- 4
- BD
- 3
- BA
- 3,181
- SqFt
- List Price
- $699,999
- MLS#
- 1770136
- Status
- ACTIVE
- County
- Bexar
- City
- San Antonio
- Subdivision
- Hastings Ridge At Kinder Ranch
- Bedrooms
- 4
- Bathrooms
- 3
- Full Baths
- 3
- Living Area
- 3,181
- Acres
- 0.24
Property Description
Hill country haven! This Ashton Woods one story beauty is located in the highly sought after Kinder Ranch. The community pool and schools are conveniently within walking distance. Lush landscaping, mature groomed trees and a large front porch, welcome you to this 4br, 3ba abode. Take a step further inside to the grand entry featuring expansive ceilings and crown molding. With 2 separate living areas, separate dining and a media room with home theater included, there's space for everyone. A large open office with wood flooring, tray ceiling and double crown molding make a perfect retreat for the studious. 2"faux wood blinds and walk in closets can be found throughout the home. The large stone wainscot island in the kitchen, stone backsplash, gas cooktop, built in microwave and double ovens, as well as a walk in pantry, make the kitchen a culinary dream. Move into the master suite, overlooking the hill country where you will find his/her vanities, garden tub and separate walk-in shower as well as personal closets. Enormous second living area hosts a beautiful gas fireplace. Recent upgrades include a large laundry room with shelving, artificial turf in the backyard and sprinkler system for the front, and an outside kitchen with garbage disposal. A water heater, water softener, newly re-stained and repaired fence and double 8'patio doors leading to the private covered deck, an 8x8 concrete slab for a storage shed and a side walkway that leads to the mud entry from the 3 car attached garage with replaced large side tensioner. Green features that make this home not just luxurious but efficient: Energy Star certified, programmable thermostat, 12"+ attic insulation, double pane windows, Energy Star appliances, radiant barrier & EV charger in garage. Schedule to see it today!
Additional Information
- Days on Market
- 13
- Year Built
- 2014
- Style
- One Story
- Stories
- 1
- Builder Name
- Ashton Woods
- Lot Description
- Bluff View, County VIew, Mature Trees (ext feat)
- Interior Features
- Ceiling Fans, Chandelier, Washer Connection, Dryer Connection, Cook Top, Built-In Oven, Self-Cleaning Oven, Gas Cooking, Disposal, Dishwasher, Ice Maker Connection, Vent Fan, Smoke Alarm, Security System (Owned), Gas Water Heater, Garage Door Opener, In Wall Pest Control, Solid Counter Tops, Double Ovens, Custom Cabinets, Private Garbage Service
- Master Bdr Desc
- DownStairs
- Fireplace Description
- Family Room, Gas Logs Included, Gas
- Cooling
- One Central
- Heating
- Central, 1 Unit
- Exterior Features
- Patio Slab, Covered Patio, Deck/Balcony, Privacy Fence, Partial Sprinkler System, Double Pane Windows, Has Gutters, Mature Trees, Outdoor Kitchen
- Exterior
- Brick
- Roof
- Heavy Composition, Metal
- Floor
- Carpeting, Ceramic Tile, Wood
- Pool Description
- None
- Parking
- Three Car Garage, Attached
- School District
- Comal
- Elementary School
- Kinder Ranch Elementary
- Middle School
- Pieper Ranch
- High School
- Pieper
Mortgage Calculator
Listing courtesy of Listing Agent: Christopher Marti (chris@rebatehaus.com) from Listing Office: Housifi.
IDX information is provided exclusively for consumers' personal, non-commercial use, that it may not be used for any purpose other than to identify prospective properties consumers may be interested in purchasing, and that the data is deemed reliable but is not guaranteed accurate by the MLS. The MLS may, at its discretion, require use of other disclaimers as necessary to protect participants and/or the MLS from liability.
Listings provided by SABOR MLS

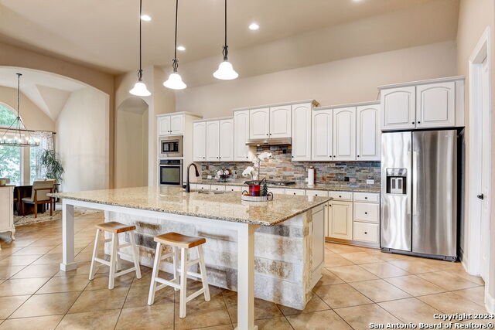

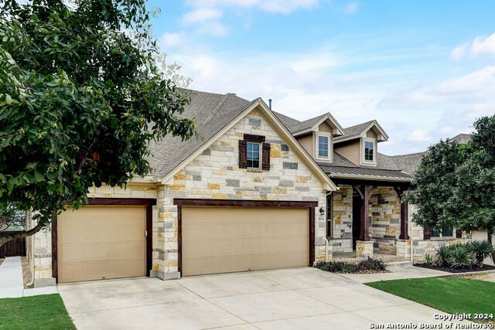
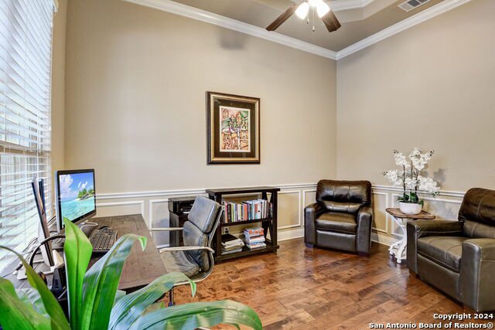


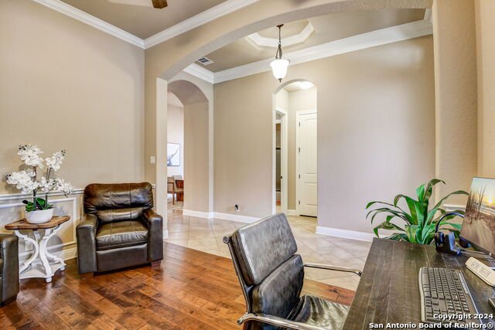
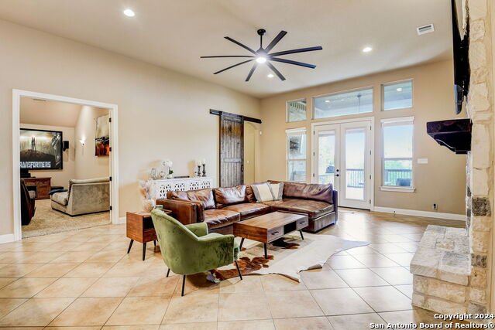




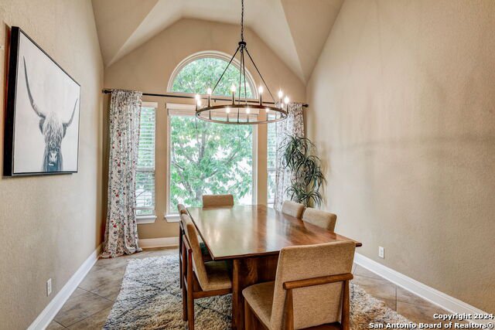

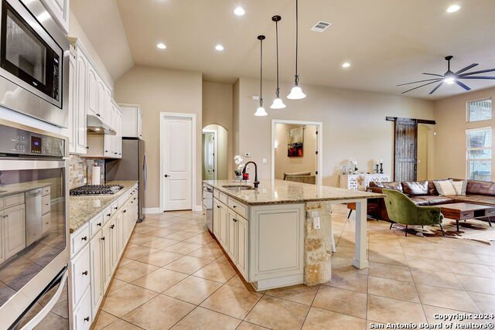
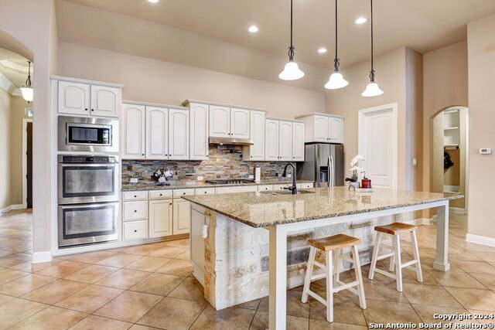
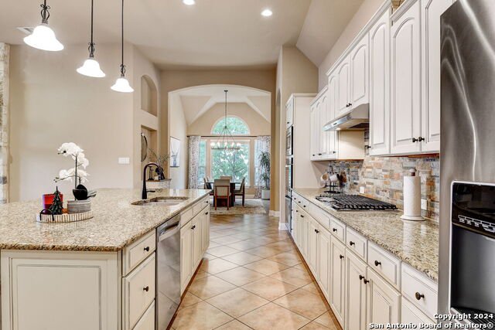

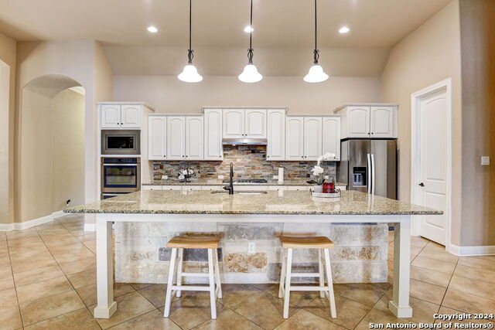


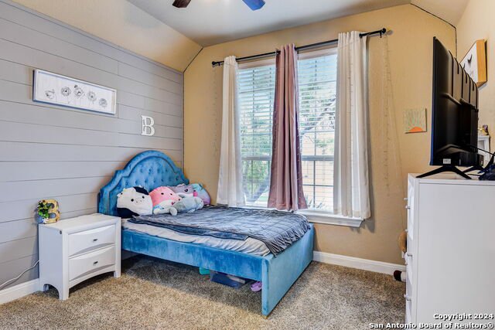







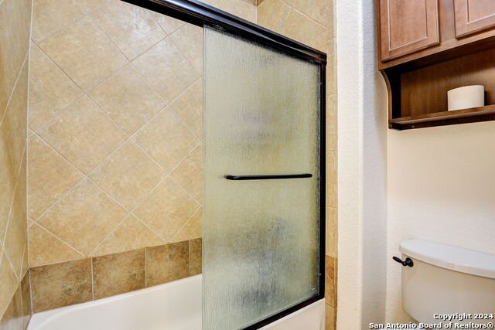

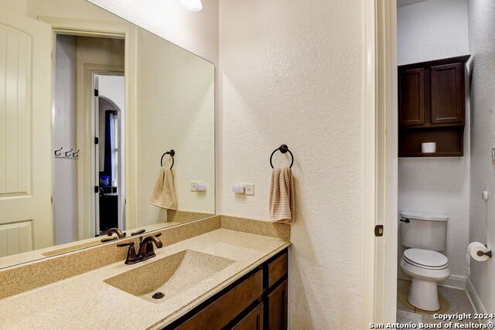
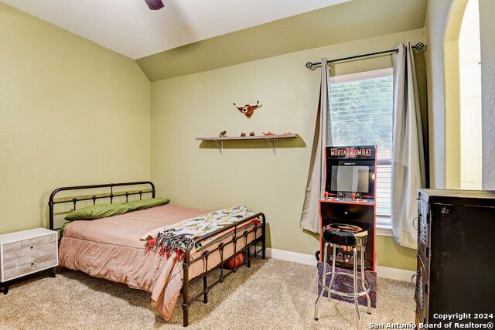
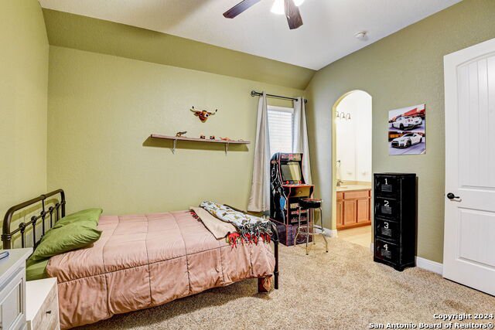


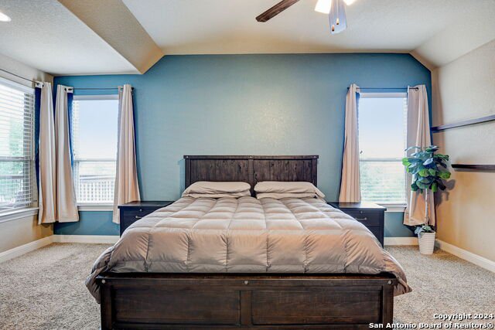


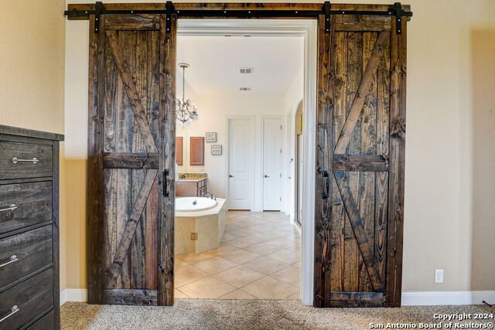



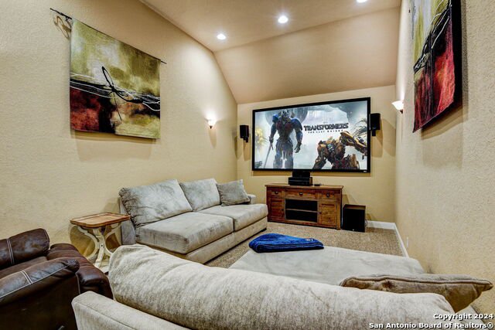


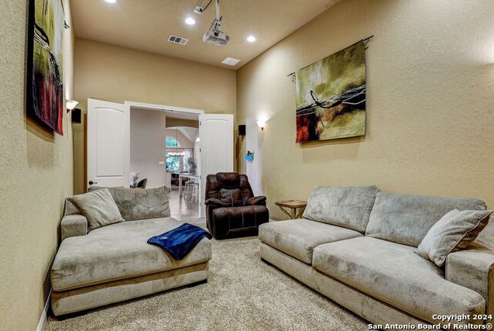







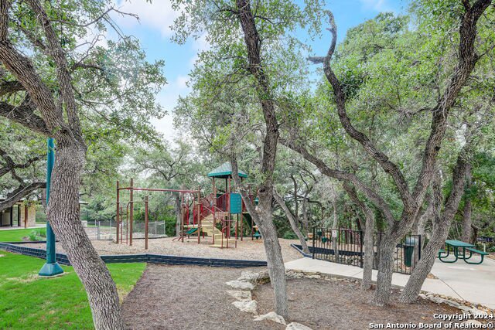
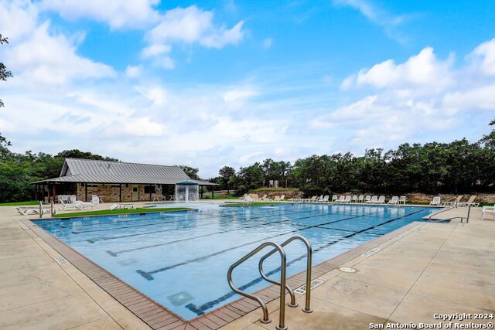


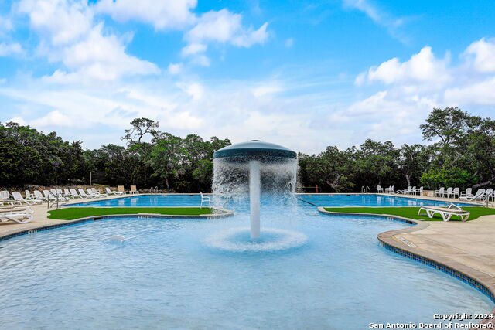
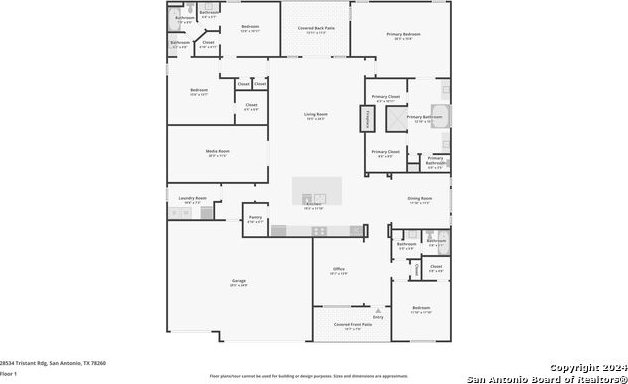
/u.realgeeks.media/gohomesa/14361225_1777668802452328_2909286379984130069_o.jpg)