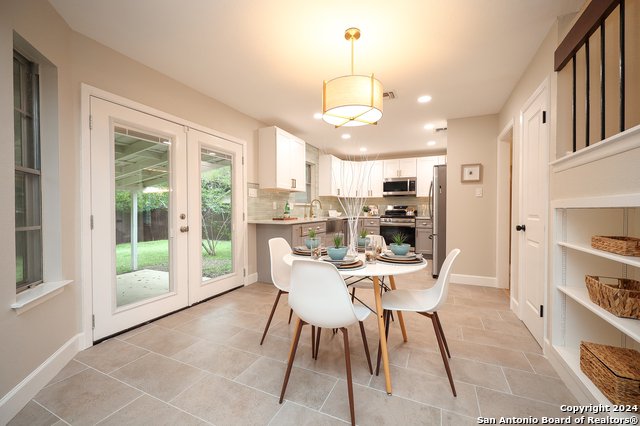7926 Misty Frst, San Antonio, TX 78239
- $299,999
- 4
- BD
- 3
- BA
- 2,280
- SqFt
- List Price
- $299,999
- MLS#
- 1770131
- Status
- PENDING
- County
- Bexar
- City
- San Antonio
- Subdivision
- Camelot
- Bedrooms
- 4
- Bathrooms
- 3
- Full Baths
- 2
- Half-baths
- 1
- Living Area
- 2,280
- Acres
- 0.18
Property Description
Welcome to 7926 Misty Forest! This home features all the character and charm of its original design but has been fully remodeled with all the modern finishes & is extremely energy efficient. Nestled in a serene neighborhood, this charming abode presents a perfect blend of classic elegance and modern comfort. You'll love the upgrades in this beautiful home, wood floors, premium cabinetry throughout, quartz counter tops, new light fixtures with LED bulbs, new faucets and interior plumbing and new hardware throughout. All new appliances with a gas cooking with optional electric outlet if you prefer electric, new insulation, new weather stripping & solar panels make your energy bill $0 in most months. The HVAC, water heater & roof are all just a few years old. Primary suite downstairs with a large walk in shower. Covered patio, rain catchment system, newly painted fence. Home even comes with a electric vehicle charger. Call today to set up your private tour!
Additional Information
- Days on Market
- 11
- Year Built
- 1981
- Style
- Two Story
- Stories
- 2
- Builder Name
- Unknown
- Lot Description
- Cul-de-Sac/Dead End
- Interior Features
- Ceiling Fans, Washer Connection, Dryer Connection, Self-Cleaning Oven, Microwave Oven, Stove/Range, Disposal, Dishwasher, Ice Maker Connection, Vent Fan, Smoke Alarm, Gas Water Heater, Garage Door Opener
- Master Bdr Desc
- DownStairs, Walk-In Closet, Full Bath
- Fireplace Description
- One, Living Room
- Cooling
- One Central
- Heating
- Central
- Exterior Features
- Patio Slab, Covered Patio, Privacy Fence, Has Gutters
- Exterior
- Brick
- Roof
- Composition
- Floor
- Ceramic Tile, Wood
- Pool Description
- None
- Parking
- Two Car Garage, Attached
- School District
- North East I.S.D
- Elementary School
- Windcrest
- Middle School
- Ed White
- High School
- Roosevelt
Mortgage Calculator
Listing courtesy of Listing Agent: Meghan Pelley (meghan@mjprealtyteam.com) from Listing Office: All City Real Estate Ltd. Co.
IDX information is provided exclusively for consumers' personal, non-commercial use, that it may not be used for any purpose other than to identify prospective properties consumers may be interested in purchasing, and that the data is deemed reliable but is not guaranteed accurate by the MLS. The MLS may, at its discretion, require use of other disclaimers as necessary to protect participants and/or the MLS from liability.
Listings provided by SABOR MLS




































/u.realgeeks.media/gohomesa/14361225_1777668802452328_2909286379984130069_o.jpg)