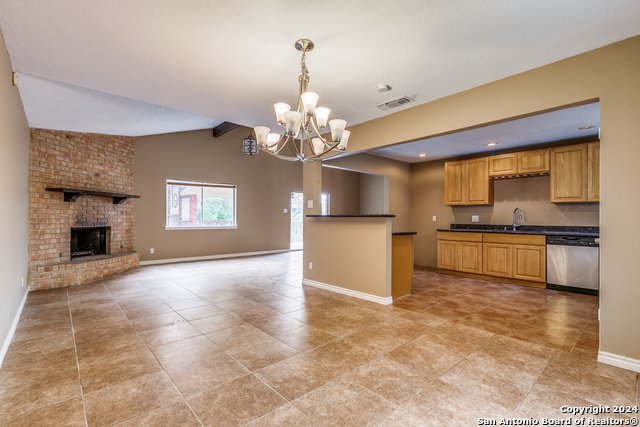8503 Ridge Stone St, San Antonio, TX 78251
- $275,000
- 3
- BD
- 3
- BA
- 1,710
- SqFt
- List Price
- $275,000
- MLS#
- 1770123
- Status
- ACTIVE OPTION
- County
- Bexar
- City
- San Antonio
- Subdivision
- Timber Ridge
- Bedrooms
- 3
- Bathrooms
- 3
- Full Baths
- 2
- Half-baths
- 1
- Living Area
- 1,710
- Acres
- 0.23
Property Description
Nestled amidst the serene landscape of San Antonio, Texas, lies your perfect home. Welcome to 8503 Ridge Stone Street! This spacious 3-bedroom, 2.5-bathroom residence eagerly awaits you. As you first approach this magnificent home, you are immediately struck by its ideal location and incredibly-sized corner lot, which invite you to step inside and explore further. Boasting 1,710 square feet of functional living space, this abode offers a harmonious blend of comfort and convenience. Upon entering the residence, you are greeted by a sense of spaciousness and light. The heart of the home is undoubtedly the expansive living area, where soaring ceilings and large windows bathe the space in natural light. A seamless flow from the living room with its cozy fireplace to the dining area and gourmet kitchen with sleek granite countertops makes this an ideal space for both entertaining and everyday living. Upstairs, seek relaxation and tranquility in the master suite with its own private balcony. Outside, the oversized backyard adorned with mature trees and a large patio will undoubtedly become your sanctuary. The durable metal roof and extra-large two-car garage are the icing on the cake. Optimally located in a sought-after neighborhood, this residence offers easy access to a wealth of amenities, including shopping, dining, and entertainment options. With its proximity to parks, schools, and major thoroughfares, 8503 Ridge Stone Street provides the perfect balance of tranquility and ease. Call today and schedule your appointment to discover your new home!
Additional Information
- Days on Market
- 11
- Year Built
- 1979
- Style
- Two Story
- Stories
- 2
- Builder Name
- Unknown
- Interior Features
- Ceiling Fans, Washer Connection, Dryer Connection, Microwave Oven, Stove/Range, Dishwasher
- Master Bdr Desc
- Upstairs, Ceiling Fan, Full Bath
- Fireplace Description
- One, Living Room
- Cooling
- One Central
- Heating
- Central
- Exterior
- Brick, Siding
- Roof
- Metal
- Floor
- Carpeting, Ceramic Tile, Laminate
- Pool Description
- None
- Parking
- Two Car Garage
- School District
- Northside
- Elementary School
- Carlos Coon Ele
- Middle School
- Jordan
- High School
- Warren
Mortgage Calculator
Listing courtesy of Listing Agent: Ashley Hillyer (myagentashley@yahoo.com) from Listing Office: Jadestone Real Estate.
IDX information is provided exclusively for consumers' personal, non-commercial use, that it may not be used for any purpose other than to identify prospective properties consumers may be interested in purchasing, and that the data is deemed reliable but is not guaranteed accurate by the MLS. The MLS may, at its discretion, require use of other disclaimers as necessary to protect participants and/or the MLS from liability.
Listings provided by SABOR MLS

























/u.realgeeks.media/gohomesa/14361225_1777668802452328_2909286379984130069_o.jpg)