10912 Toscana Isle, San Antonio, TX 78249
- $269,900
- 2
- BD
- 3
- BA
- 1,438
- SqFt
- List Price
- $269,900
- MLS#
- 1770119
- Status
- ACTIVE OPTION
- County
- Bexar
- City
- San Antonio
- Subdivision
- Provincia Villas
- Bedrooms
- 2
- Bathrooms
- 3
- Full Baths
- 2
- Half-baths
- 1
- Living Area
- 1,438
- Acres
- 0.08
Property Description
Nestled in the serene, gated community of Provincia Villas within Northside ISD, this captivating two-story, Mediterranean-style home combines comfort, modern elegance, and charm. The open floor plan seamlessly connects the bright and airy living room, with sleek wood laminate flooring, double pane windows, and an adorable half bathroom! The contemporary eat-in kitchen featuring stainless steel appliances, solid granite countertops, ample cabinetry, and high ceilings enhance the spacious feel. The two bedrooms with updated hardwood flooring are conveniently located upstairs, offering privacy and tranquility. The owner's suite includes a luxurious bathroom with granite countertops, double vanity sinks and walk-in closet. This home is thoughtfully designed with ease of maintenance. Enhancements include a programmable thermostat and ceiling fans throughout to optimize comfort and energy use. Additional highlights include an attached one-car garage, and a level lot with a beautifully manicured backyard featuring a covered patio, privacy fence, fire pit, and special yard lighting; ideal for outdoor entertaining. Residents of Provincia Villas enjoy controlled access, and front yard lawn maintenance by the HOA providing a peaceful and enriched living environment. Less than 15 minutes from the Medical Center and easy access to Interstate 10. Come see your new oasis today!
Additional Information
- Days on Market
- 13
- Year Built
- 2004
- Style
- Two Story, Mediterranean
- Stories
- 2
- Builder Name
- Dr Horton
- Lot Description
- Level
- Interior Features
- Ceiling Fans, Chandelier, Washer Connection, Dryer Connection, Microwave Oven, Stove/Range, Refrigerator, Disposal, Dishwasher, Ice Maker Connection, Vent Fan, Smoke Alarm, Security System (Owned), Electric Water Heater, Garage Door Opener, Smooth Cooktop, Solid Counter Tops, Carbon Monoxide Detector, City Garbage service
- Master Bdr Desc
- Upstairs, Ceiling Fan, Full Bath
- Fireplace Description
- Not Applicable
- Cooling
- One Central
- Heating
- Central
- Exterior Features
- Patio Slab, Covered Patio, Privacy Fence, Double Pane Windows, Special Yard Lighting
- Exterior
- 4 Sides Masonry, Stone/Rock, Stucco
- Roof
- Composition
- Floor
- Carpeting, Ceramic Tile, Wood, Laminate
- Pool Description
- None
- Parking
- One Car Garage
- School District
- Northside
- Elementary School
- Boone
- Middle School
- Rudder
- High School
- Marshall
Mortgage Calculator
Listing courtesy of Listing Agent: Nichole Eckmann (nichole.eckmann@exprealty.com) from Listing Office: eXp Realty.
IDX information is provided exclusively for consumers' personal, non-commercial use, that it may not be used for any purpose other than to identify prospective properties consumers may be interested in purchasing, and that the data is deemed reliable but is not guaranteed accurate by the MLS. The MLS may, at its discretion, require use of other disclaimers as necessary to protect participants and/or the MLS from liability.
Listings provided by SABOR MLS


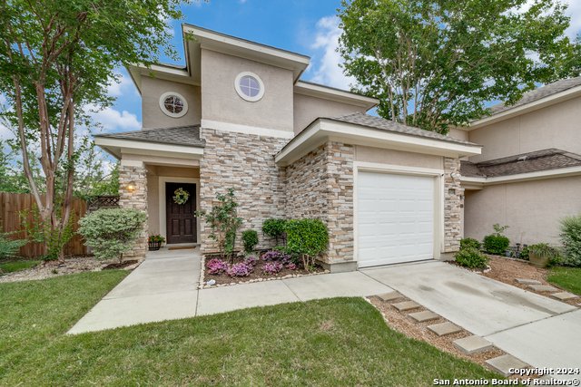

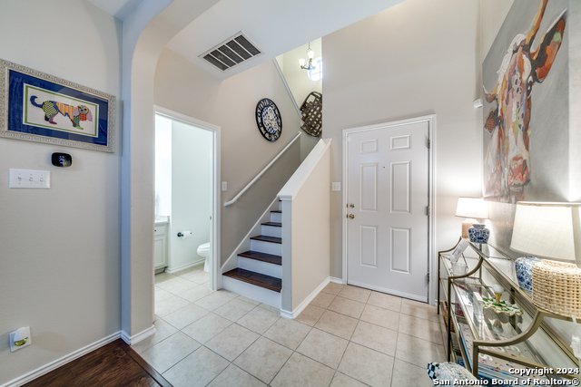
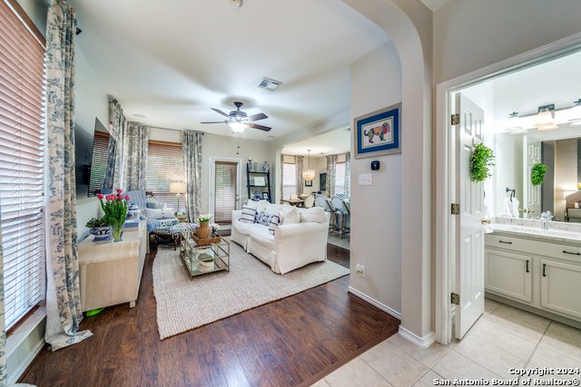

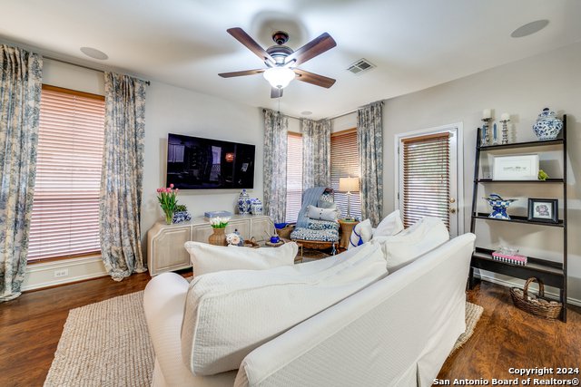

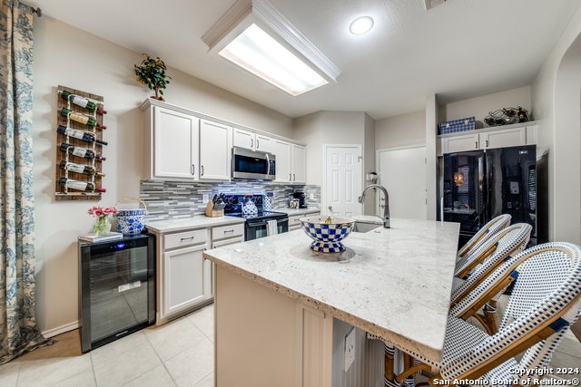

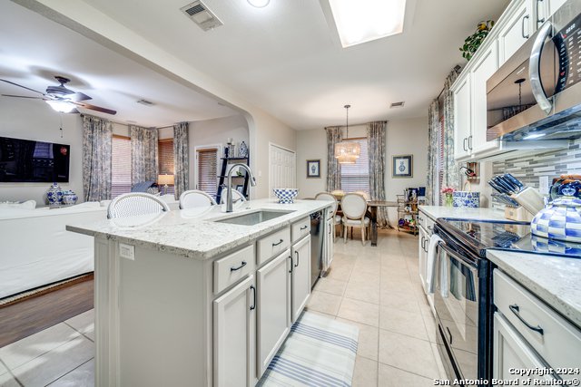
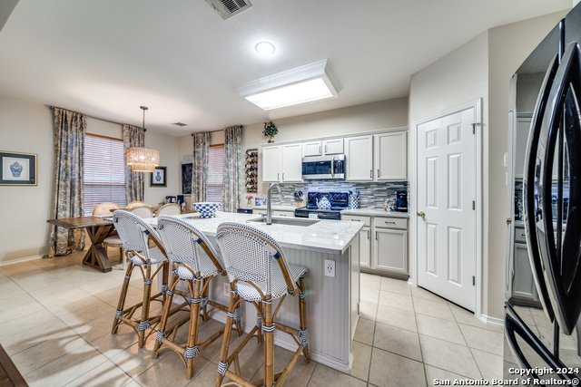
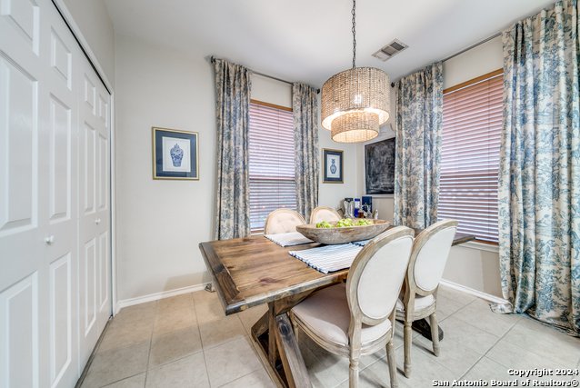


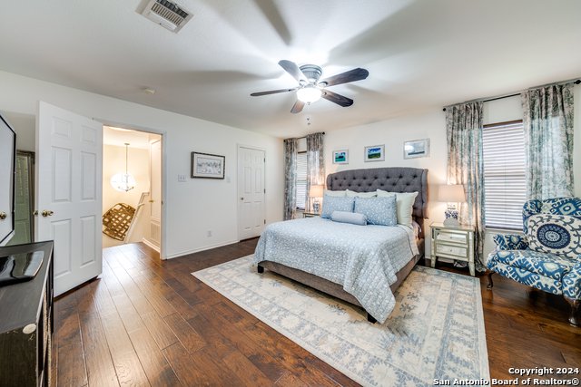

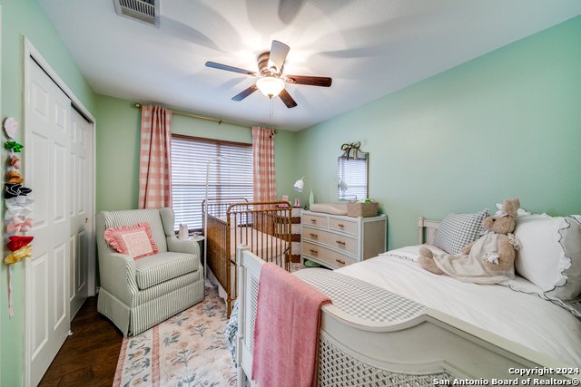
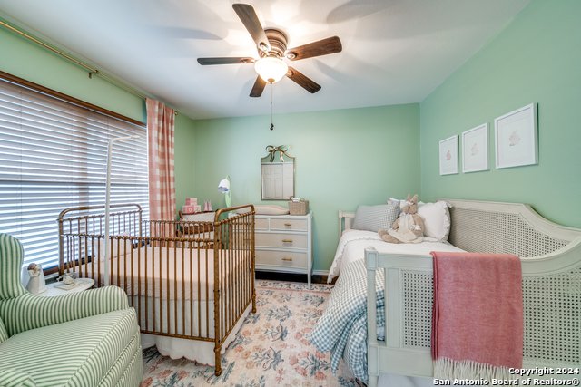
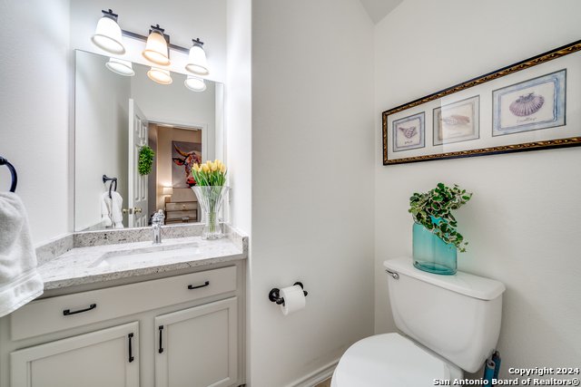
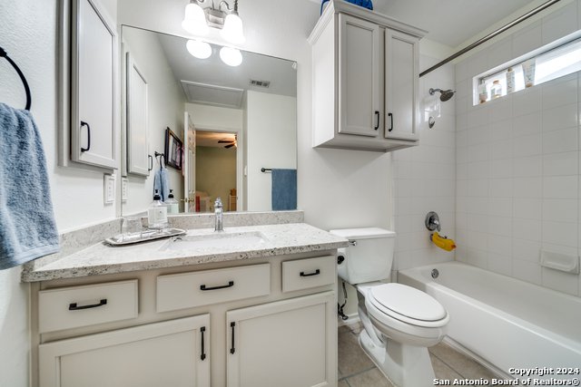
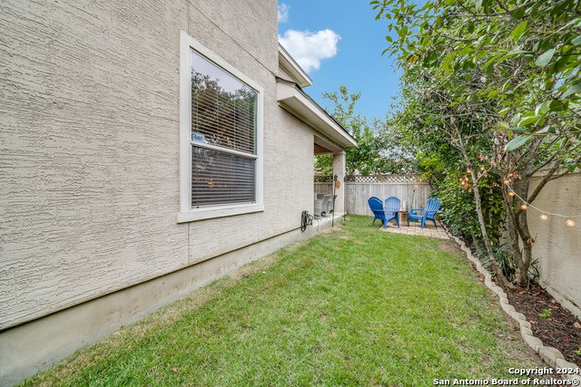
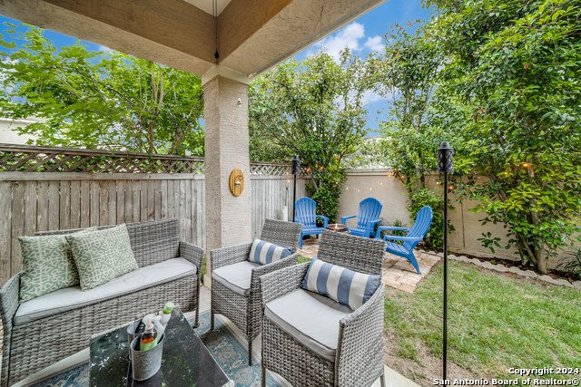
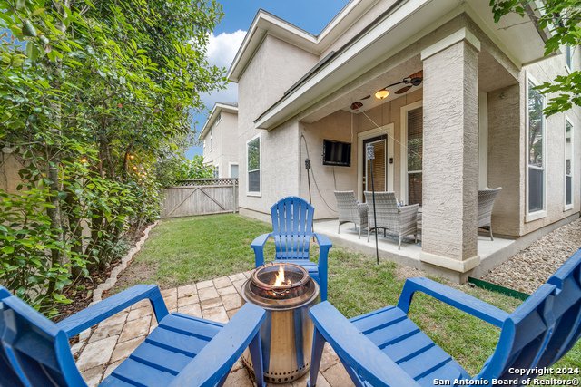
/u.realgeeks.media/gohomesa/14361225_1777668802452328_2909286379984130069_o.jpg)