13114 Salty Springs, San Antonio, TX 78253
- $459,000
- 2
- BD
- 2
- BA
- 1,974
- SqFt
- List Price
- $459,000
- MLS#
- 1770114
- Status
- ACTIVE
- County
- Bexar
- City
- San Antonio
- Subdivision
- Hill Country Retreat
- Bedrooms
- 2
- Bathrooms
- 2
- Full Baths
- 2
- Living Area
- 1,974
- Acres
- 0.22
Property Description
Welcome to luxury living in the sought-after Del Webb Over 55 Community! This meticulously maintained 2-bed, 2-bath home features a spacious single-story layout with an office. Enjoy the gourmet kitchen with granite countertops, gas cooking, and butler's pantry. Cozy up by the fireplace in the living room or retreat to the master suite with a luxurious ensuite bath. Relax on the private cul-de-sac lot with hill country views and custom iron fencing. Plus, enjoy the best of both worlds 'lock it and leave' it as well as resort-style amenities including pools, fitness center, and daily activities. Don't miss out on this dream home-schedule your tour today! Welcome to luxury living in the sought-after Del Webb Over 55 Community! This meticulously maintained 2-bedroom, 2-bathroom home offers a spacious single-story layout complete with an office-a perfect blend of comfort and convenience. Step into the gourmet kitchen featuring granite countertops, gas cooking, and a convenient butler's pantry. The living room boasts a cozy fireplace, ideal for relaxing evenings, while the master suite offers a luxurious ensuite bath for ultimate comfort. Situated on a premium cul-de-sac lot with stunning hill country views, this home includes custom iron fencing for added privacy. Additional upgrades like a gas fireplace, high ceilings, ceiling fans, and patio shades enhance the ambiance and functionality of the space. Enjoy the best of both worlds with a 'lock it and leave it' lifestyle and resort-style amenities, including pools, a fitness center, and daily activities.
Additional Information
- Days on Market
- 13
- Year Built
- 2022
- Style
- One Story, Traditional
- Stories
- 1
- Builder Name
- Pulte
- Lot Description
- Cul-de-Sac/Dead End
- Interior Features
- Ceiling Fans, Washer Connection, Dryer Connection, Built-In Oven, Microwave Oven, Stove/Range, Gas Cooking, Dishwasher, Ice Maker Connection, Water Softener (owned), Smoke Alarm, Gas Water Heater, Solid Counter Tops
- Master Bdr Desc
- DownStairs, Walk-In Closet, Ceiling Fan, Full Bath
- Fireplace Description
- One, Living Room, Gas, Stone/Rock/Brick, Glass/Enclosed Screen
- Cooling
- One Central
- Heating
- Central, 1 Unit
- Exterior Features
- Covered Patio, Wrought Iron Fence, Sprinkler System, Double Pane Windows
- Exterior
- Brick, 4 Sides Masonry, Stone/Rock
- Roof
- Composition
- Floor
- Carpeting, Ceramic Tile, Wood
- Pool Description
- None
- Parking
- Two Car Garage, Attached
- School District
- Northside
- Elementary School
- HOFFMANN
- Middle School
- Briscoe
- High School
- Taft
Mortgage Calculator
Listing courtesy of Listing Agent: Tiffany Stevens (tiffany@forwardrealestate.com) from Listing Office: Forward Real Estate.
IDX information is provided exclusively for consumers' personal, non-commercial use, that it may not be used for any purpose other than to identify prospective properties consumers may be interested in purchasing, and that the data is deemed reliable but is not guaranteed accurate by the MLS. The MLS may, at its discretion, require use of other disclaimers as necessary to protect participants and/or the MLS from liability.
Listings provided by SABOR MLS
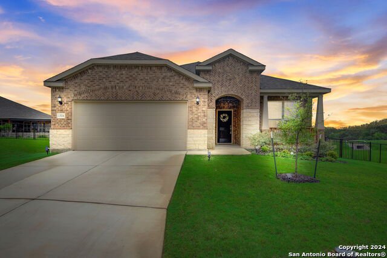

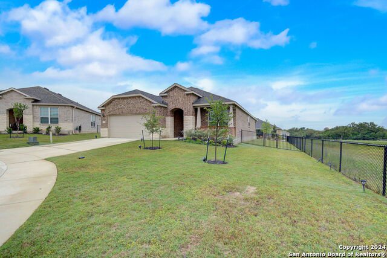

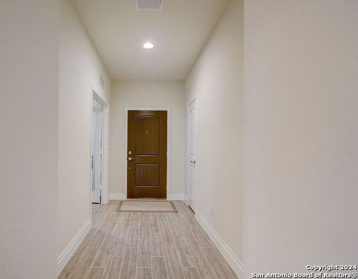
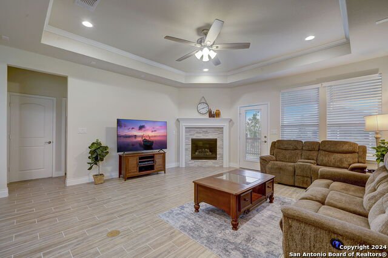


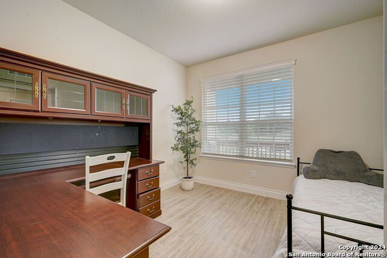
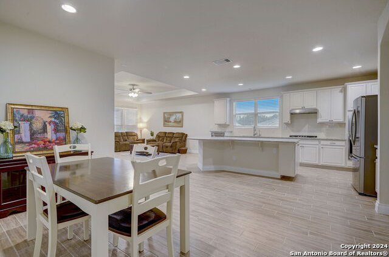

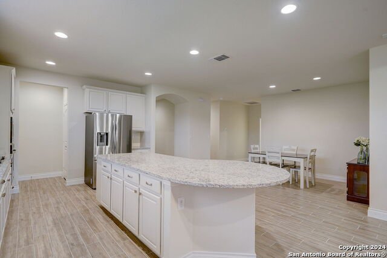
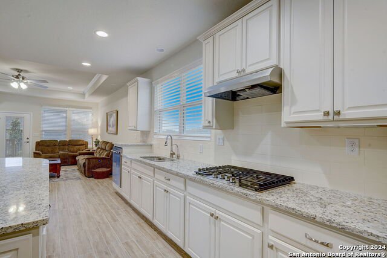
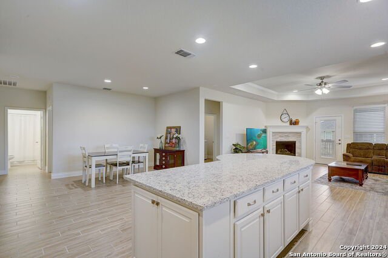
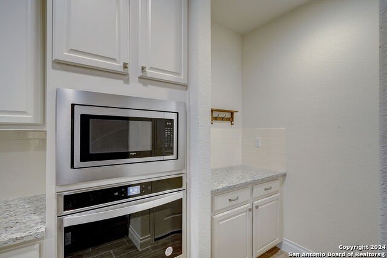
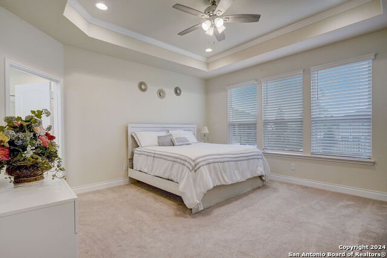


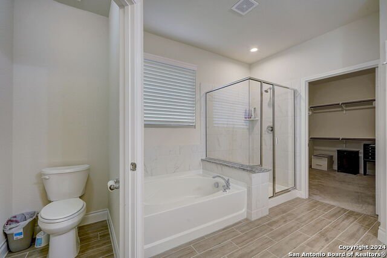

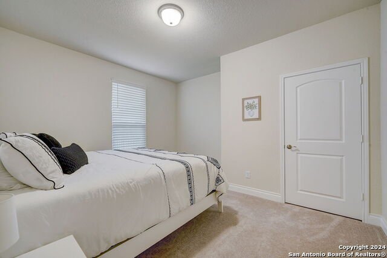
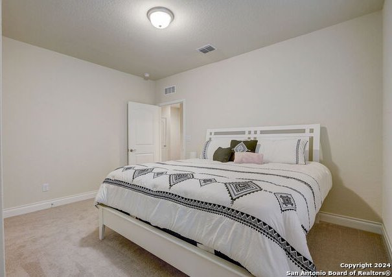
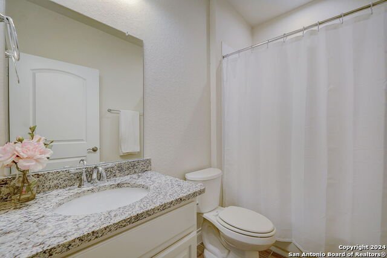

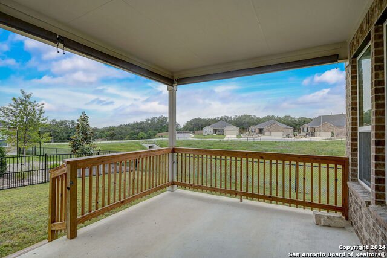
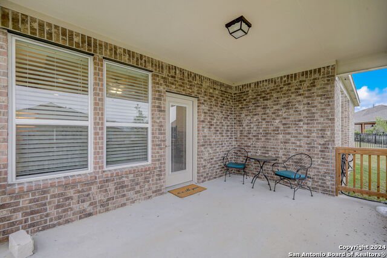




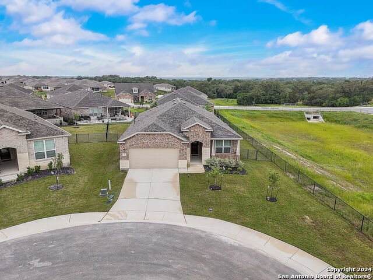
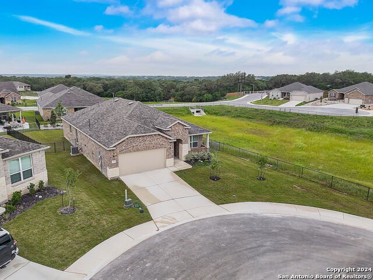
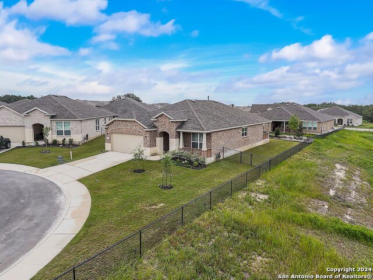
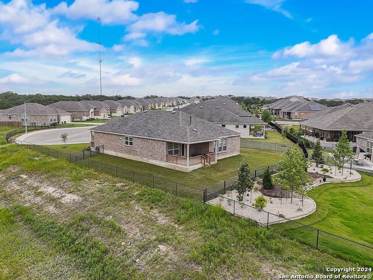
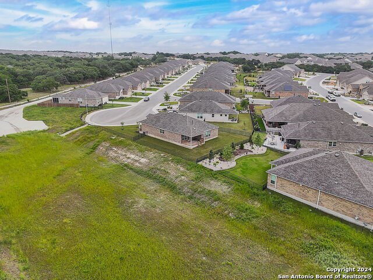
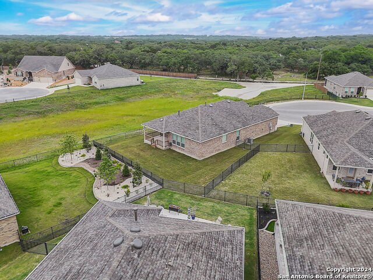
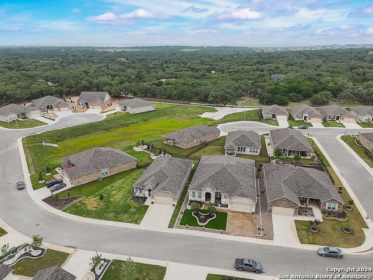
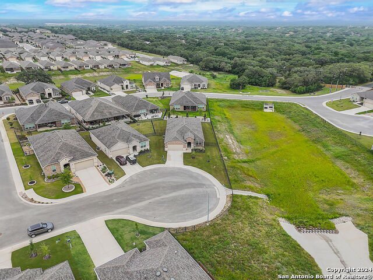
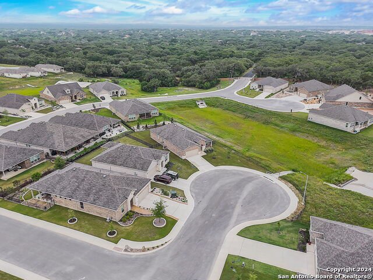
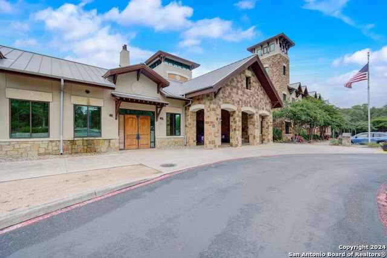
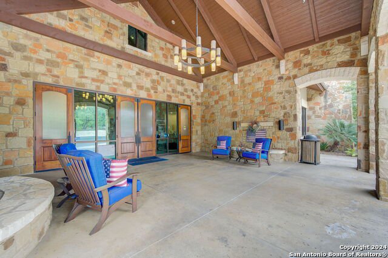
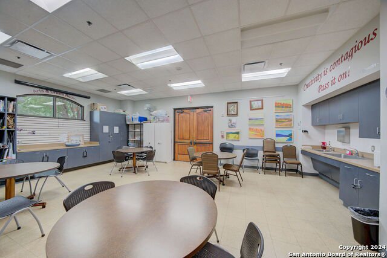
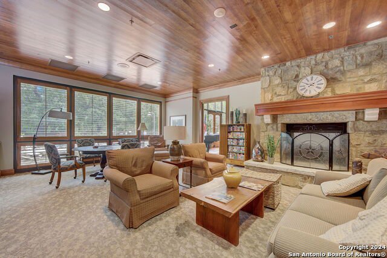

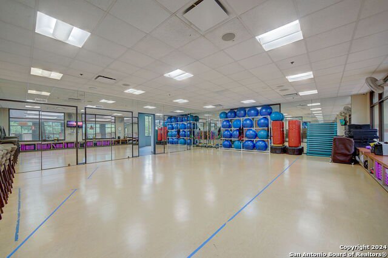

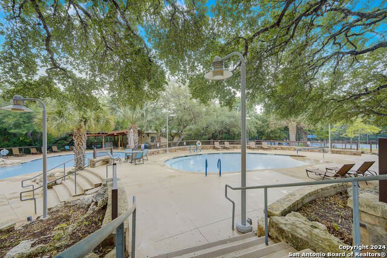

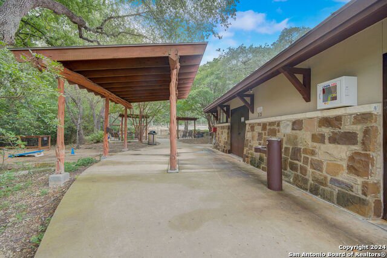
/u.realgeeks.media/gohomesa/14361225_1777668802452328_2909286379984130069_o.jpg)