8602 Lajitas Bend, San Antonio, TX 78254
- $400,000
- 4
- BD
- 3
- BA
- 2,451
- SqFt
- List Price
- $400,000
- MLS#
- 1770094
- Status
- ACTIVE
- County
- Bexar
- City
- San Antonio
- Subdivision
- Stillwater Ranch
- Bedrooms
- 4
- Bathrooms
- 3
- Full Baths
- 3
- Living Area
- 2,451
- Acres
- 0.13
Property Description
Pride of ownership is evident from the moment you drive up and see the well-manicured yard, when you enter this immaculate home and all throughout! The well laid out open floor plan is not only functional, it is also a great fit for any type of living from family fun, retired, to entertaining friends or enjoying the evenings on the covered patio/porch area. Spacious kitchen allows for many to enjoy gathering while cooking, eating, entertaining and even baking if that is what you favor. Split bedrooms, with walk-in closet in owners retreat, game room area for all to enjoy and the backyard large enough for kids to play or entertain. Come and see this beautiful home for yourself - you'll be glad you did and want to make it yours! This thriving community has 2 swimming pools, basketball court, tennis court, pickleball court, 2 bbq/picnic areas, 2 playgrounds, walking/jogging trail, exercise room, and park - so much to do right in this community. Great location to IH-10, medical center, USAA, UTSA, dining, shopping and so much more!
Additional Information
- Days on Market
- 13
- Year Built
- 2017
- Style
- One Story, Split Level
- Stories
- 1.5
- Builder Name
- Chesmar
- Interior Features
- Ceiling Fans, Washer Connection, Dryer Connection, Microwave Oven, Gas Cooking, Disposal, Dishwasher, Ice Maker Connection, Water Softener (owned), Smoke Alarm, Security System (Owned), Pre-Wired for Security, Gas Water Heater, Garage Door Opener, Solid Counter Tops, Carbon Monoxide Detector
- Master Bdr Desc
- Split, DownStairs, Walk-In Closet, Ceiling Fan, Full Bath
- Fireplace Description
- Not Applicable
- Cooling
- One Central
- Heating
- Central
- Exterior
- Brick, 3 Sides Masonry, Stone/Rock, Cement Fiber
- Roof
- Composition
- Floor
- Carpeting, Ceramic Tile
- Pool Description
- None
- Parking
- Two Car Garage, Attached
- School District
- Northside
- Elementary School
- Scarborough
- Middle School
- FOLKS
- High School
- Harlan HS
Mortgage Calculator
Listing courtesy of Listing Agent: Kim Christley (kimchristley@yahoo.com) from Listing Office: Keller Williams City-View.
IDX information is provided exclusively for consumers' personal, non-commercial use, that it may not be used for any purpose other than to identify prospective properties consumers may be interested in purchasing, and that the data is deemed reliable but is not guaranteed accurate by the MLS. The MLS may, at its discretion, require use of other disclaimers as necessary to protect participants and/or the MLS from liability.
Listings provided by SABOR MLS
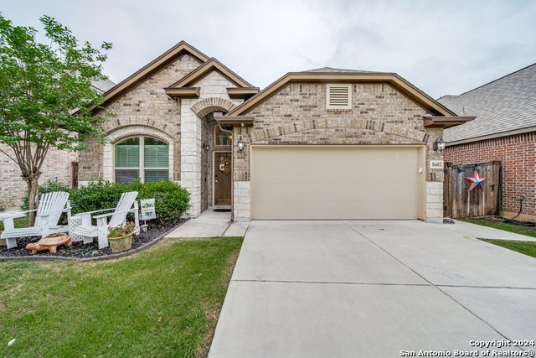
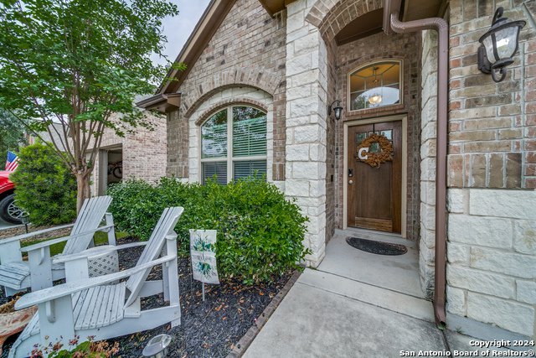
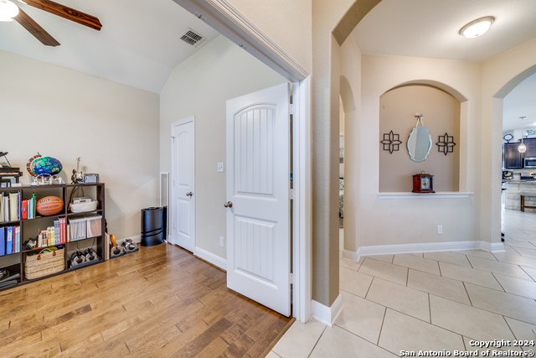
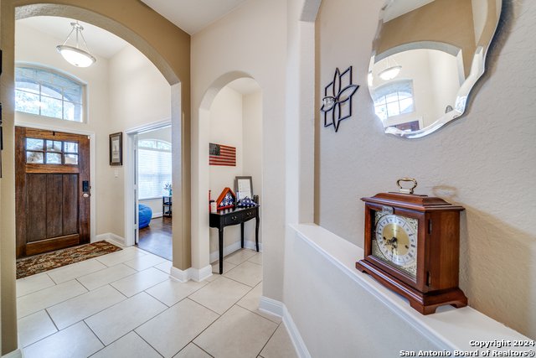
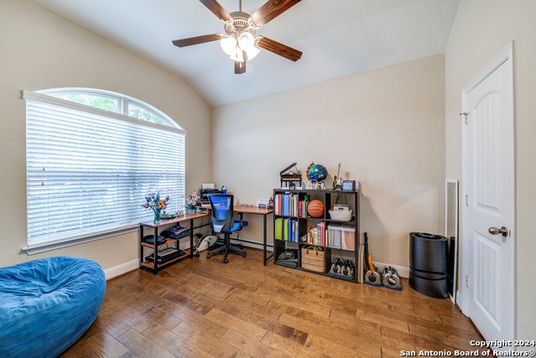

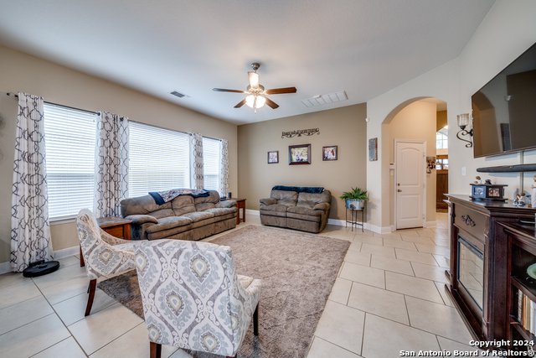
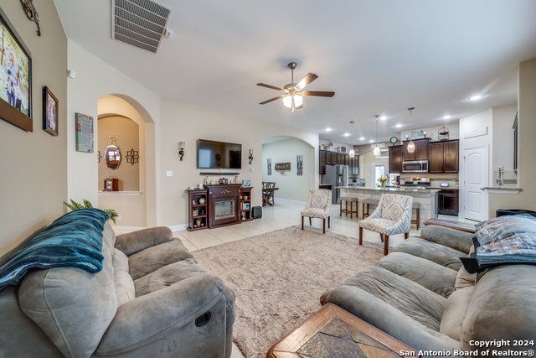
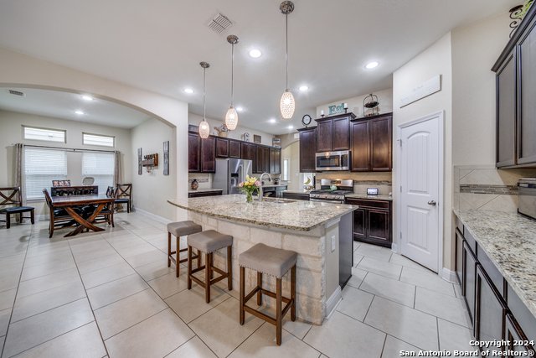
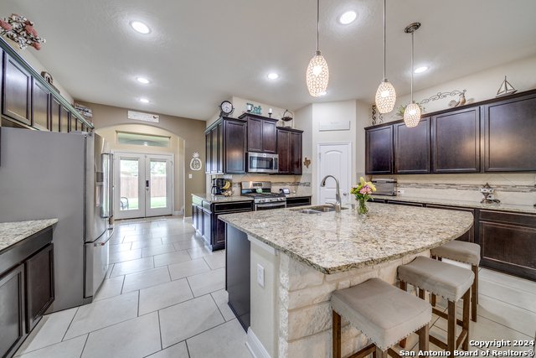



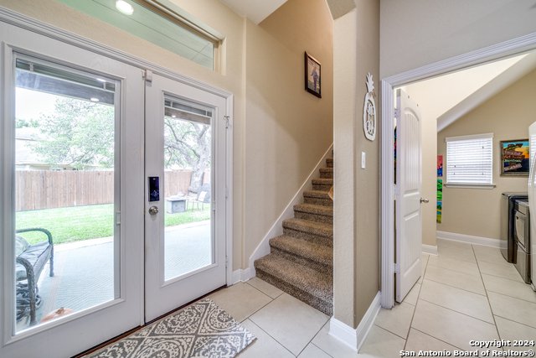
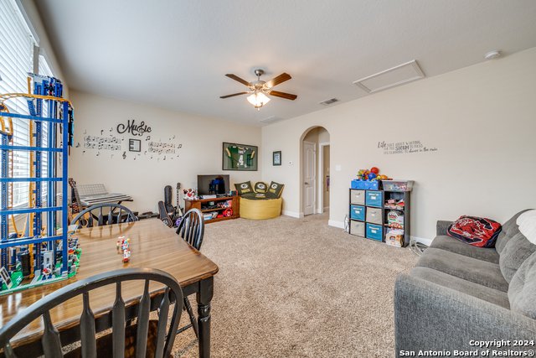

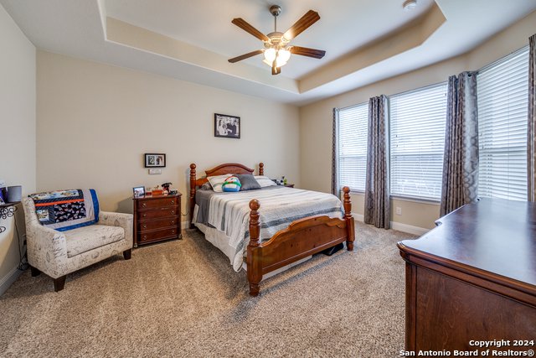
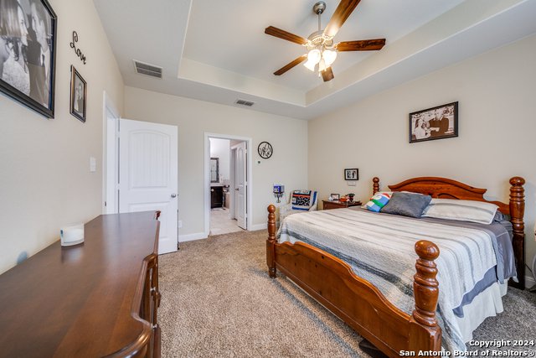
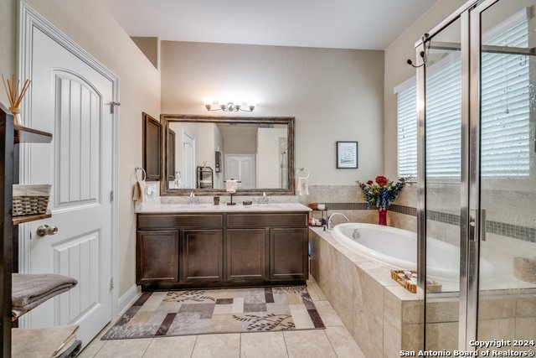

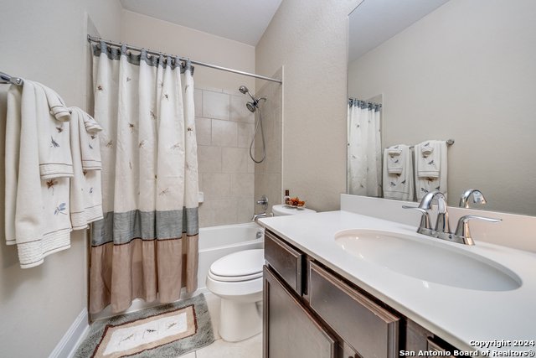

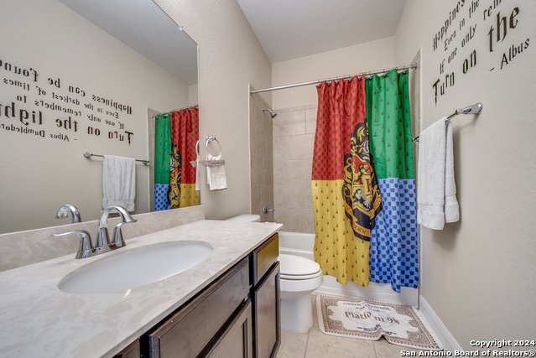

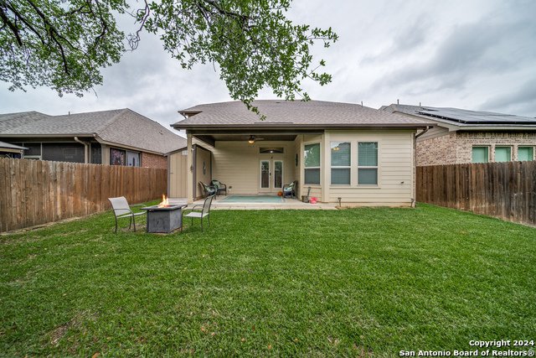
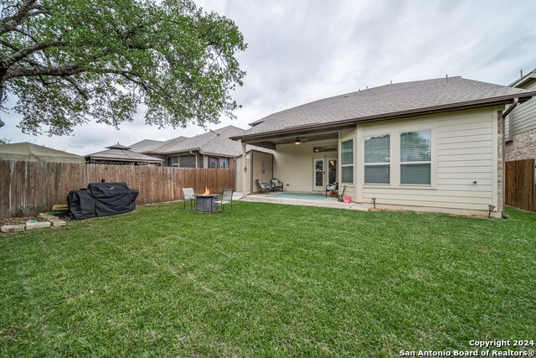

/u.realgeeks.media/gohomesa/14361225_1777668802452328_2909286379984130069_o.jpg)