10606 Rainbow Vw, Helotes, TX 78023
- $515,000
- 4
- BD
- 4
- BA
- 3,300
- SqFt
- List Price
- $515,000
- MLS#
- 1770079
- Status
- ACTIVE
- County
- Bexar
- City
- Helotes
- Subdivision
- Iron Horse Canyon
- Bedrooms
- 4
- Bathrooms
- 4
- Full Baths
- 3
- Half-baths
- 1
- Living Area
- 3,300
- Acres
- 0.22
Property Description
It's a tough decision: whether to bask in the comfort indoors, soak up the natural beauty outside, or indulge in the array of amenities the neighborhood offers! Few properties boast a backyard that seamlessly extends into the picturesque canyon, inviting you to revel in the lush foliage and expansive vistas from your elevated deck or the inviting patio complete with an outdoor kitchen featuring granite counters, sink, fridge, and a built-in gas grill. Inside, the floorplan is both elegant and versatile, offering formal spaces alongside cozy nooks, with three living and dining areas to cater to your every mood. The primary bedroom suite downstairs provides a serene retreat, with the flexibility to convert either the study or the loft into an additional bedroom if desired. As part of the community, you'll have access to an impressive array of amenities through the HOA, including a recreation center, full-size basketball court, soccer field, playground, pool, and a spacious cabana perfect for hosting gatherings. Nearby, adventure awaits with attractions such as Old Town Helotes, the Floore Country Store, golf courses, wineries, and the Helotes Fitness Park & Disc Golf Course, ensuring there's never a dull moment. And with top-notch schools in the esteemed Northside Independent School District, convenience and quality education go hand in hand. Embrace the opportunity to experience the best of indoor-outdoor living in this exceptional sanctuary!
Additional Information
- Days on Market
- 13
- Year Built
- 2005
- Style
- Two Story, Contemporary
- Stories
- 2
- Builder Name
- Pulte
- Lot Description
- On Greenbelt, Bluff View, Wooded, Mature Trees (ext feat)
- Interior Features
- Ceiling Fans, Chandelier, Washer Connection, Dryer Connection, Cook Top, Built-In Oven, Self-Cleaning Oven, Microwave Oven, Refrigerator, Disposal, Dishwasher, Ice Maker Connection, Vent Fan, Smoke Alarm, Security System (Owned), Gas Water Heater, Garage Door Opener, Smooth Cooktop, Solid Counter Tops
- Master Bdr Desc
- DownStairs, Walk-In Closet, Ceiling Fan, Full Bath
- Fireplace Description
- One, Living Room, Gas Logs Included, Gas
- Cooling
- Two Central, Zoned
- Heating
- Central
- Exterior Features
- Patio Slab, Covered Patio, Bar-B-Que Pit/Grill, Gas Grill, Deck/Balcony, Wrought Iron Fence, Sprinkler System, Double Pane Windows, Has Gutters, Mature Trees, Outdoor Kitchen, Other - See Remarks
- Exterior
- Brick, 4 Sides Masonry, Stone/Rock, Cement Fiber
- Roof
- Composition
- Floor
- Carpeting, Ceramic Tile, Laminate
- Pool Description
- None
- Parking
- Two Car Garage, Attached, Oversized
- School District
- Northside
- Elementary School
- Charles Kuentz
- Middle School
- Jefferson Jr High
- High School
- O'Connor
Mortgage Calculator
Listing courtesy of Listing Agent: Scott Jauregui (ScottJRealtor@gmail.com) from Listing Office: Keller Williams Heritage.
IDX information is provided exclusively for consumers' personal, non-commercial use, that it may not be used for any purpose other than to identify prospective properties consumers may be interested in purchasing, and that the data is deemed reliable but is not guaranteed accurate by the MLS. The MLS may, at its discretion, require use of other disclaimers as necessary to protect participants and/or the MLS from liability.
Listings provided by SABOR MLS
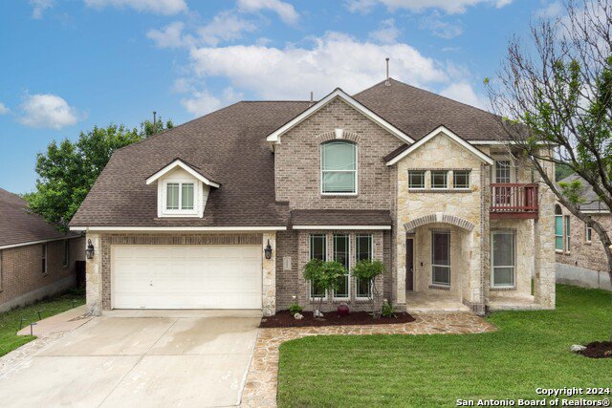
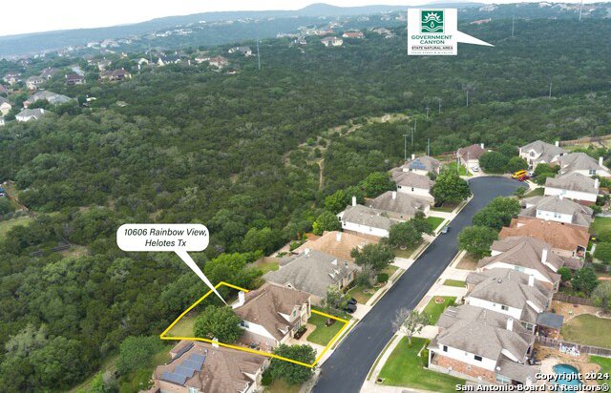

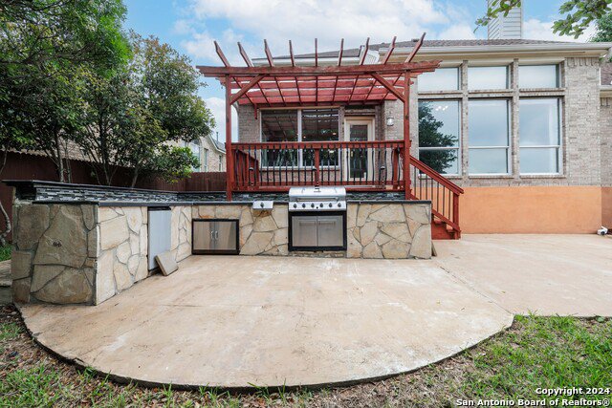

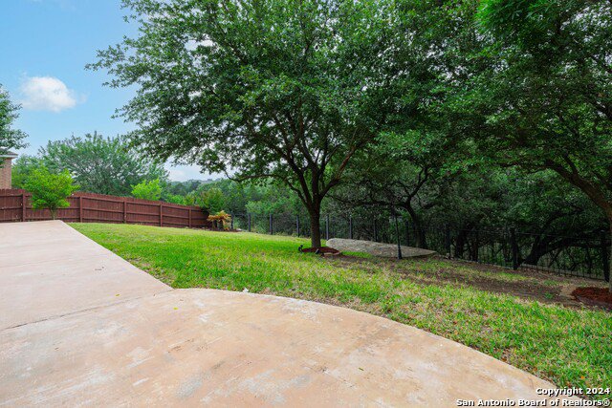
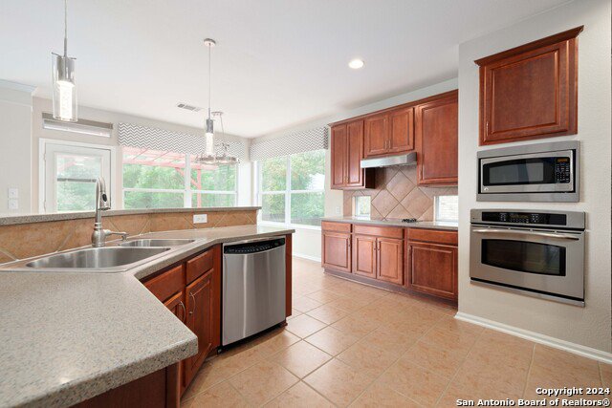

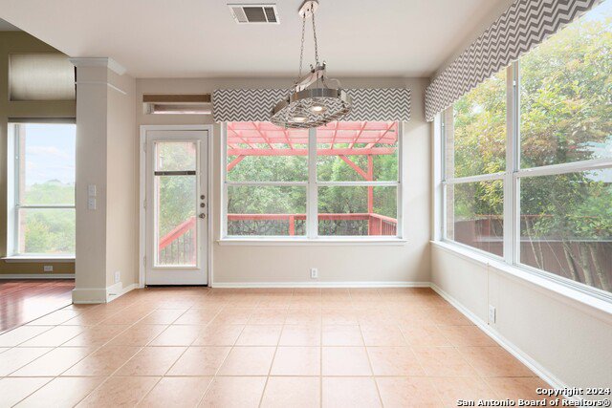
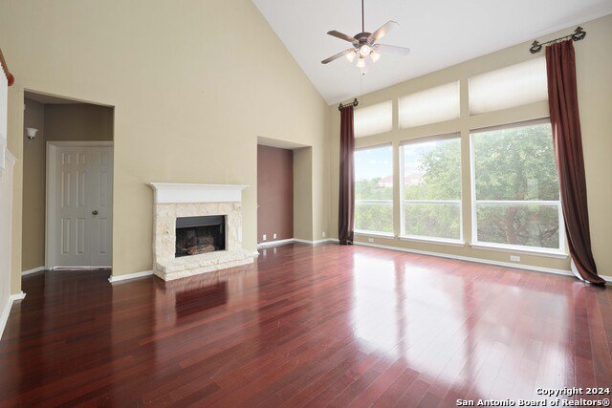
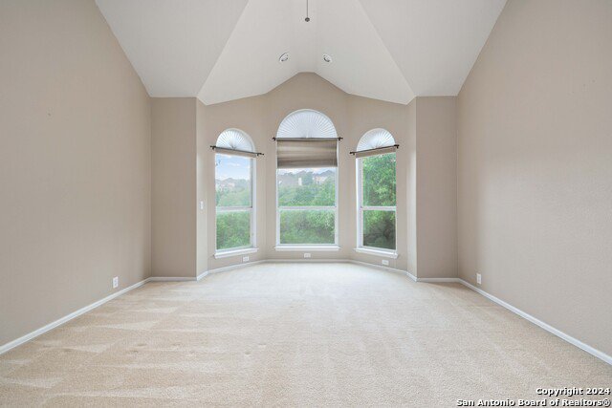
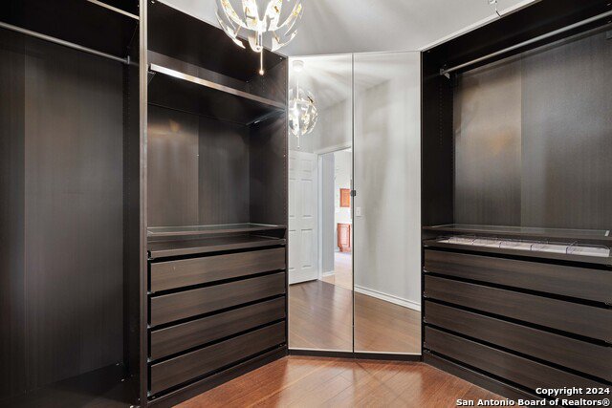
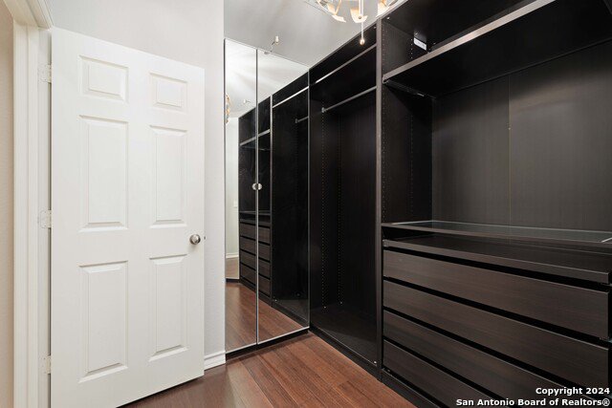

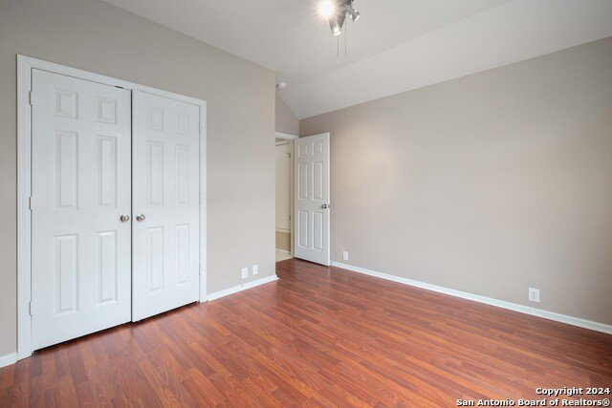
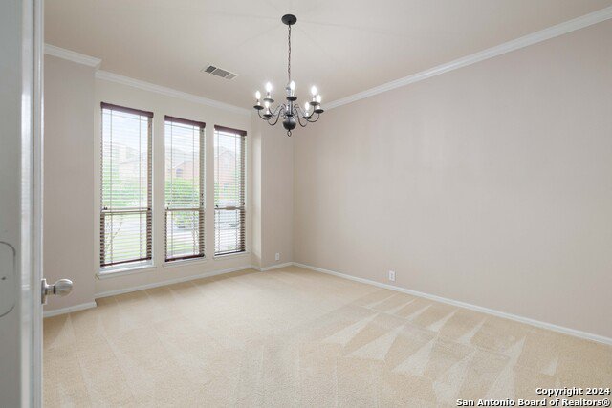

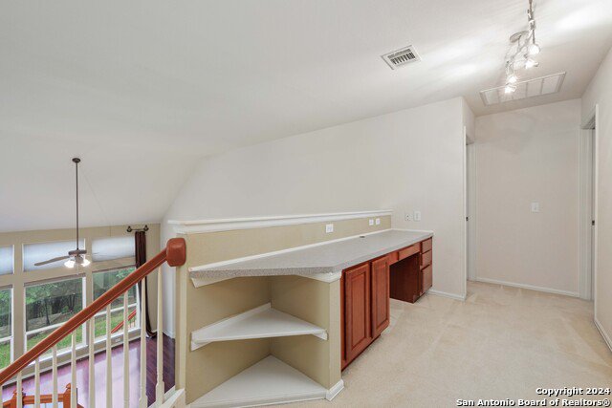

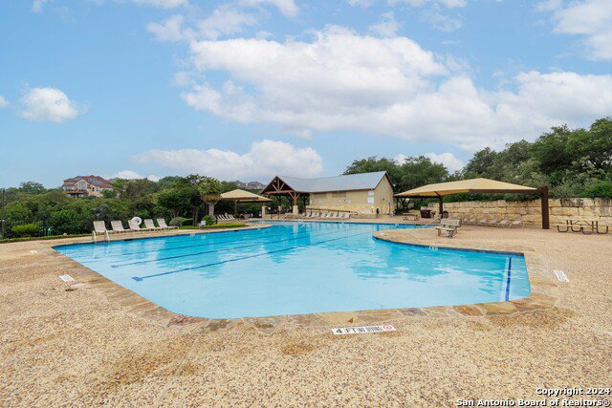
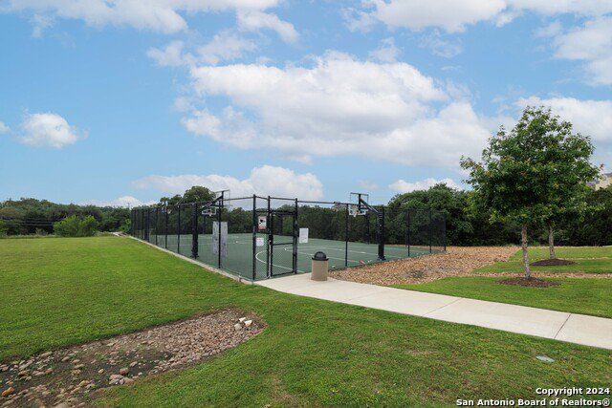

/u.realgeeks.media/gohomesa/14361225_1777668802452328_2909286379984130069_o.jpg)