48 River Oak, Seguin, TX 78155
- $775,000
- 3
- BD
- 3
- BA
- 3,262
- SqFt
- List Price
- $775,000
- MLS#
- 1770048
- Status
- ACTIVE
- County
- Guadalupe
- City
- Seguin
- Subdivision
- Chaparral
- Bedrooms
- 3
- Bathrooms
- 3
- Full Baths
- 3
- Living Area
- 3,262
- Acres
- 0.15
Property Description
Welcome to your lakeside retreat, where every day feels like a vacation and every moment is filled with the tranquility of nature. This magnificent 3-bedroom, 3-bathroom lake house embodies the perfect blend of comfort, style, and waterfront living. As you enter, you're greeted by an inviting open-concept living space bathed in natural light, with panoramic views of the sparkling waters just beyond. Vaulted ceilings and rustic-chic finishes create a warm and welcoming atmosphere, inviting you to unwind and relax. This home features not one, but two stories of decks offering breathtaking views of the surrounding landscape. Retreat to the master suite, a haven of serenity boasting sweeping views of the lake and a luxurious ensuite bathroom complete with walk-in shower. Two additional bedrooms offer comfortable accommodations for guests, each thoughtfully appointed for privacy and comfort. But the true allure of this lake house lies downstairs, where an entire floor is dedicated to entertainment. Step into the ultimate game room, with ample space for additional bedding, lounging, and cozy seating area perfect for game nights or relaxing with a good book with access to a large open outdoor deck. This floor is also equipped with dual shower areas for a quick rinse after a dip in the Guadalupe river. Additionally, this lake house features a convenient boat ramp and waterfront deck, allowing you to easily launch your kayak or paddleboard for a day of exploration on the tranquil waters. Whether you're an avid water sports enthusiast or simply seeking a peaceful escape, this home offers endless opportunities for adventure and relaxation.
Additional Information
- Days on Market
- 13
- Year Built
- 1998
- Style
- Two Story
- Stories
- 2
- Builder Name
- Unknown
- Interior Features
- Washer, Dryer, Microwave Oven, Stove/Range, Refrigerator, Disposal, Dishwasher
- Master Bdr Desc
- DownStairs
- Fireplace Description
- Not Applicable
- Cooling
- One Central, 3+ Window/Wall, Heat Pump
- Heating
- Central, Heat Pump
- Exterior Features
- Covered Patio, Deck/Balcony, Mature Trees, Dock, Water Front Improved
- Exterior
- Siding, Rock/Stone Veneer
- Roof
- Composition
- Floor
- Ceramic Tile, Wood, Laminate, Stained Concrete
- Pool Description
- None
- Parking
- Two Car Garage
- School District
- Seguin
- Elementary School
- Vogel Elementary
- Middle School
- Briesemiester
- High School
- Seguin
Mortgage Calculator
Listing courtesy of Listing Agent: James Cotter (james@caissonre.com) from Listing Office: Caisson Real Estate.
IDX information is provided exclusively for consumers' personal, non-commercial use, that it may not be used for any purpose other than to identify prospective properties consumers may be interested in purchasing, and that the data is deemed reliable but is not guaranteed accurate by the MLS. The MLS may, at its discretion, require use of other disclaimers as necessary to protect participants and/or the MLS from liability.
Listings provided by SABOR MLS
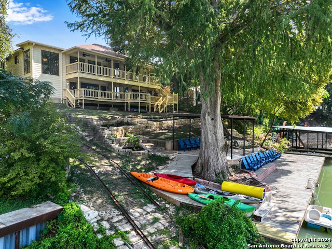
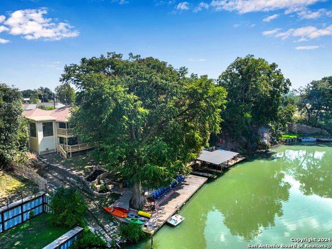
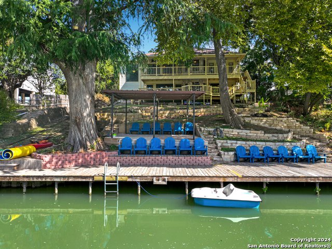


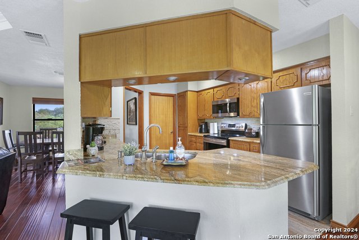
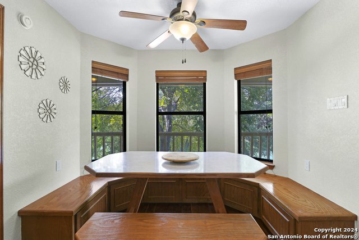
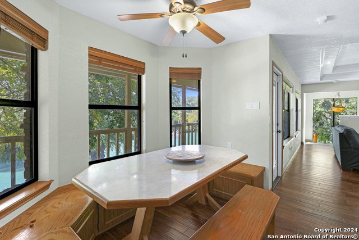
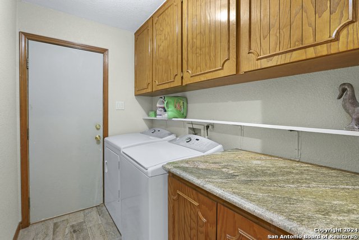




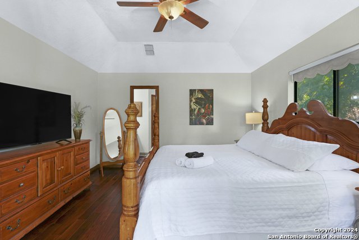



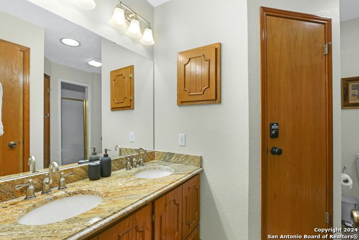
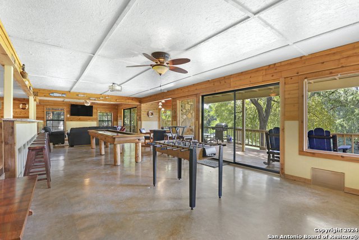
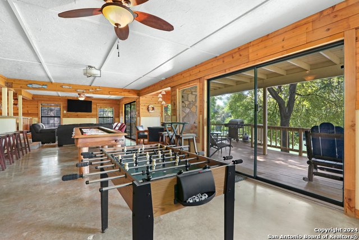
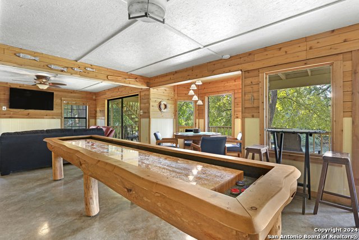
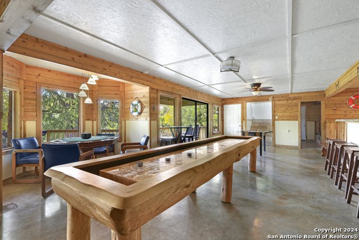
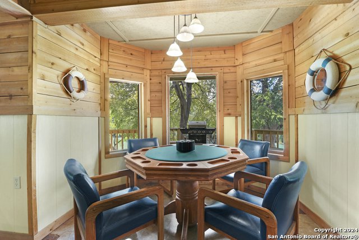
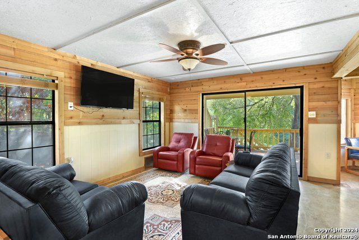
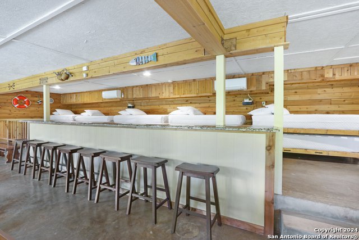
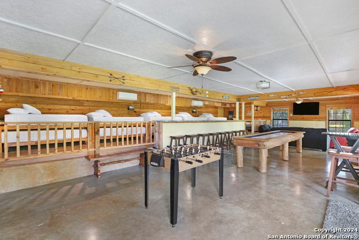


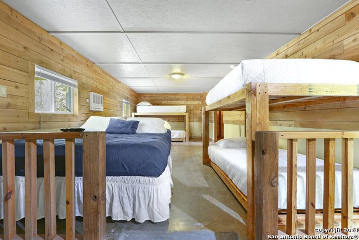
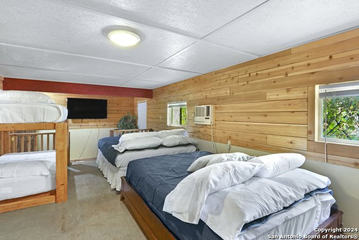

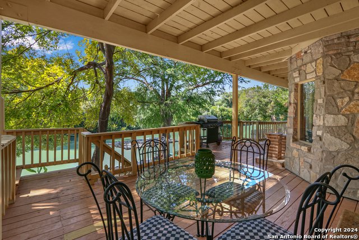
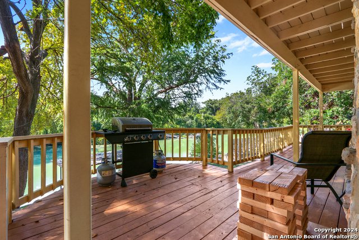
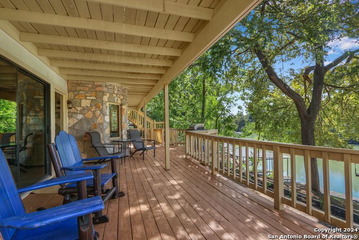

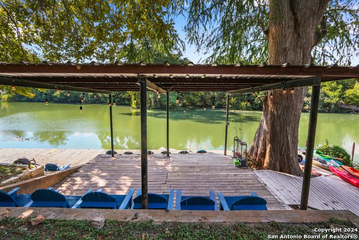
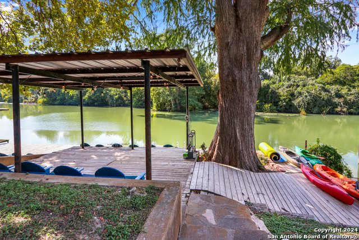
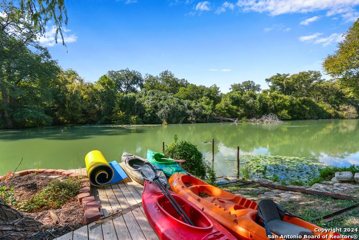
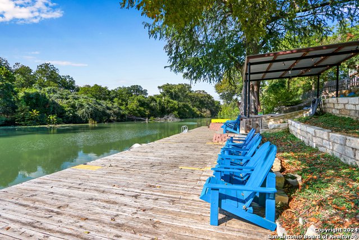
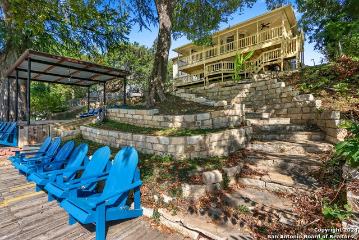

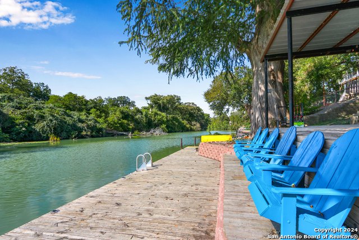
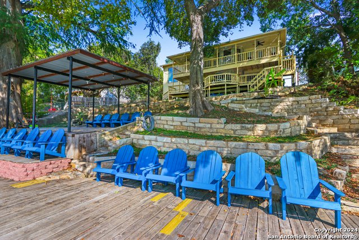

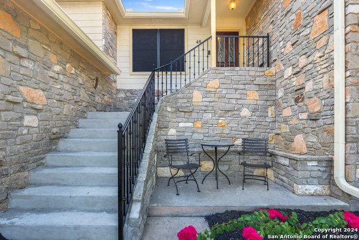

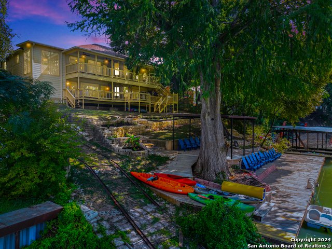
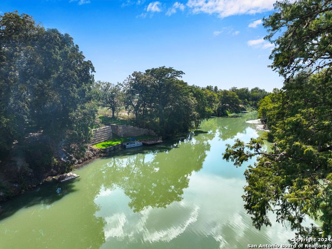
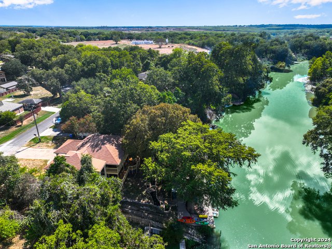
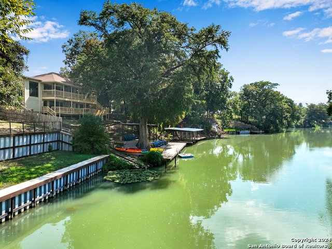

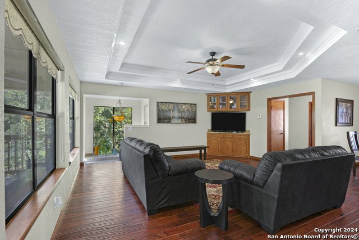
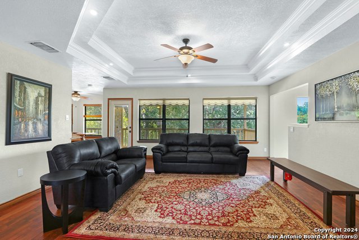
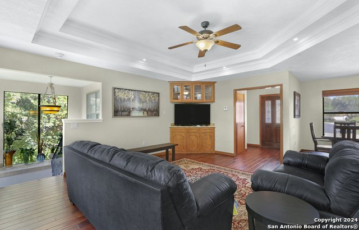
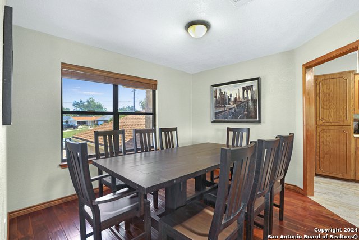
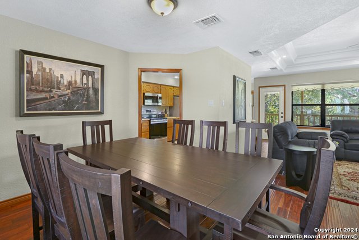
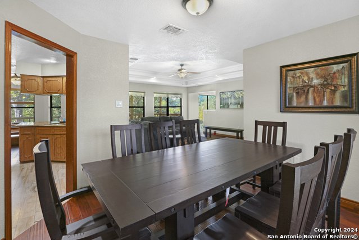
/u.realgeeks.media/gohomesa/14361225_1777668802452328_2909286379984130069_o.jpg)