144 Chisum Trl, La Vernia, TX 78121
- $689,000
- 4
- BD
- 3
- BA
- 2,378
- SqFt
- List Price
- $689,000
- MLS#
- 1770014
- Status
- ACTIVE OPTION
- County
- Wilson
- City
- La Vernia
- Subdivision
- Chisum Trail
- Bedrooms
- 4
- Bathrooms
- 3
- Full Baths
- 2
- Half-baths
- 1
- Living Area
- 2,378
- Acres
- 1.05
Property Description
Welcome to your dream rustic farmhouse retreat on a beautifully treed 1.05 acres! This charming 4-bedroom, 2 1/2-bathroom with a flex room farmhouse exudes warmth and character at every turn. Nestled amidst serene countryside, the home boasts a spacious interior with a cozy living room featuring a fireplace. The kitchen, with its double bowl kitchen sink, KitchenAid appliances, and ample counter space, is a chef's delight, while the adjoining dining area offers picturesque views of the surrounding landscape. The primary suite boasts a soaring ceiling, outside access, and a spacious ensuite bathroom with double vanities, separate shower/tub, and multi-closets. Step outside onto the expansive patio, where you'll find your own private oasis complete with a sparkling pool and inviting hot tub, ideal for relaxation and entertainment year-round. A covered pavilion provides shade on sunny days, creating the perfect spot for outdoor dining or lounging by the poolside. Whether you're seeking a peaceful retreat or a place to entertain friends and family, this rustic farmhouse offers the perfect blend of comfort, style, and tranquility. Welcome home!
Additional Information
- Days on Market
- 15
- Year Built
- 2022
- Style
- One Story
- Stories
- 1
- Builder Name
- Mg Legacy Custom Homesllc
- Lot Description
- County VIew, 1 - 2 Acres, Mature Trees (ext feat)
- Interior Features
- Ceiling Fans, Washer Connection, Dryer Connection, Cook Top, Built-In Oven, Microwave Oven, Refrigerator, Dishwasher, Electric Water Heater, Garage Door Opener, Custom Cabinets
- Master Bdr Desc
- Split, Outside Access, Walk-In Closet, Multi-Closets, Ceiling Fan, Full Bath
- Fireplace Description
- Living Room, Wood Burning
- Cooling
- One Central
- Heating
- Central
- Exterior Features
- Patio Slab, Privacy Fence, Wrought Iron Fence, Sprinkler System, Storage Building/Shed, Mature Trees
- Exterior
- 4 Sides Masonry, Stone/Rock, Cement Fiber
- Roof
- Composition, Metal
- Floor
- Ceramic Tile
- Pool Description
- In Ground Pool, Hot Tub
- Parking
- Two Car Garage, Attached, Side Entry, Oversized
- School District
- La Vernia Isd.
- Elementary School
- La Vernia
- Middle School
- La Vernia
- High School
- La Vernia
Mortgage Calculator
Listing courtesy of Listing Agent: Heather Murray (heather@homesteadandranch.com) from Listing Office: Homestead & Ranch Real Estate.
IDX information is provided exclusively for consumers' personal, non-commercial use, that it may not be used for any purpose other than to identify prospective properties consumers may be interested in purchasing, and that the data is deemed reliable but is not guaranteed accurate by the MLS. The MLS may, at its discretion, require use of other disclaimers as necessary to protect participants and/or the MLS from liability.
Listings provided by SABOR MLS









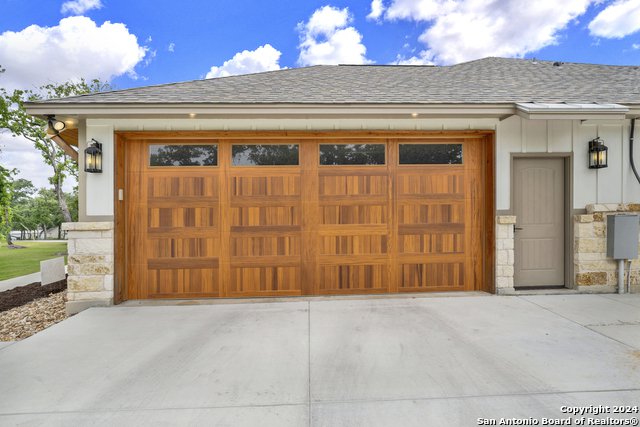


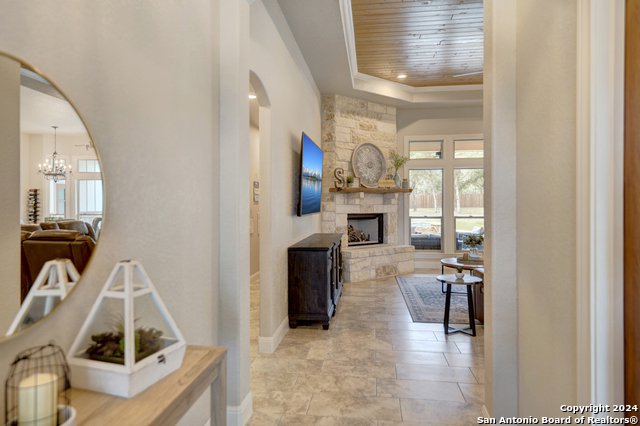
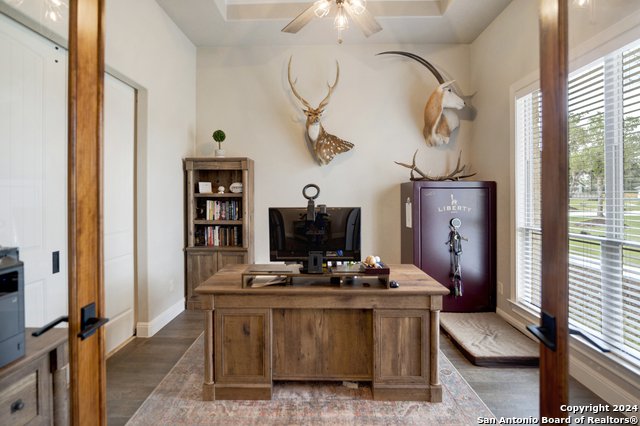


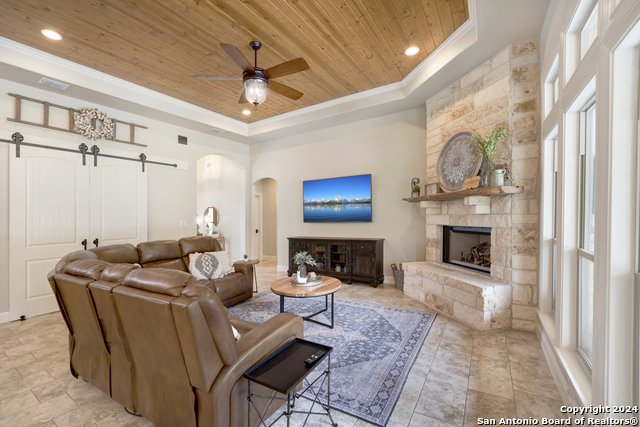



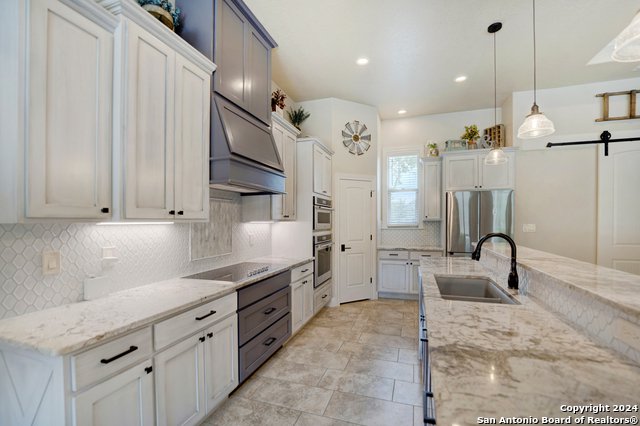





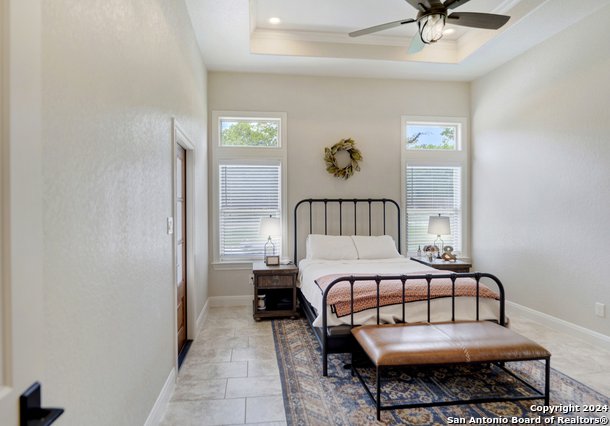
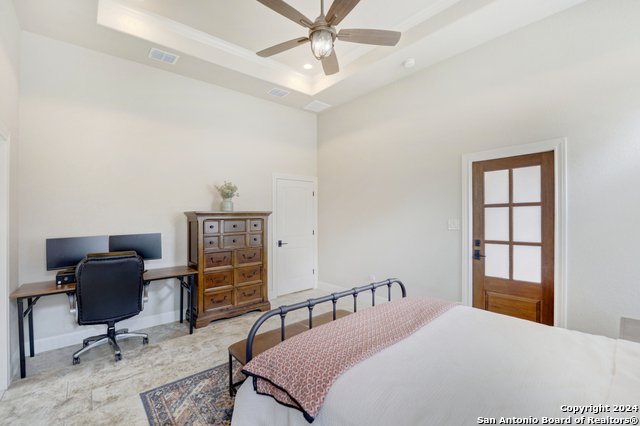

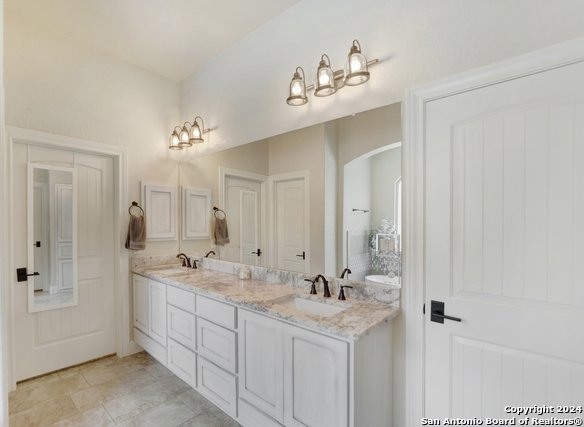

















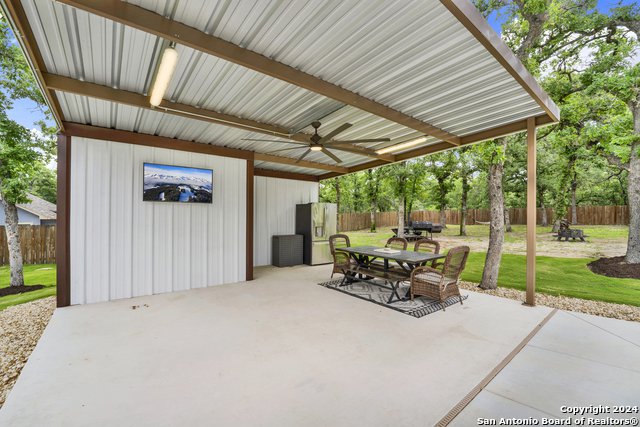


/u.realgeeks.media/gohomesa/14361225_1777668802452328_2909286379984130069_o.jpg)