10015 Del Lago Court, San Antonio, TX 78245
- $249,850
- 3
- BD
- 4
- BA
- 2,173
- SqFt
- List Price
- $249,850
- MLS#
- 1770004
- Status
- ACTIVE
- County
- Bexar
- City
- San Antonio
- Subdivision
- Mesa Creek
- Bedrooms
- 3
- Bathrooms
- 4
- Full Baths
- 3
- Half-baths
- 1
- Living Area
- 2,173
- Acres
- 0.10
Property Description
Welcome to your ideal family retreat! This spacious 3-bedroom, 3.5-bathroom haven is perfectly designed for your family, boasting abundant natural light, flexible living spaces, and serene outdoor views. Step into the expansive living area, where an open floor plan seamlessly connects two distinct living rooms, ideal for entertaining guests or enjoying cozy family nights. Large windows flood the space with beautiful natural light, creating a warm and inviting atmosphere. The heart of the home is the kitchen, featuring sleek faux-marble countertops, stainless steel appliances, and ample storage space. Adjacent to the kitchen is a convenient powder bath, perfect for guests. Make your way upstairs to discover the private quarters, where all three bedrooms await. The generous master suite is a true sanctuary, complete with a spacious walk-in closet and a luxurious ensuite bathroom featuring a relaxing tub and shower.Two additional bedrooms offer versatility for a home office, guest rooms, or a playroom, ensuring everyone has their own space to retreat and recharge. Outside, enjoy the expansive backyard oasis overlooking a greenbelt! Located in a desirable neighborhood close to top-rated schools, parks, and amenities, this home offers the perfect combination of comfort, convenience, and happy living. Don't miss your opportunity to make this your forever home - schedule a showing today!
Additional Information
- Days on Market
- 11
- Year Built
- 2008
- Style
- Two Story
- Stories
- 2
- Builder Name
- Kb Home
- Lot Description
- Cul-de-Sac/Dead End
- Interior Features
- Ceiling Fans, Washer Connection, Dryer Connection
- Master Bdr Desc
- Upstairs
- Fireplace Description
- Not Applicable
- Cooling
- One Central
- Heating
- Central
- Exterior
- Brick, Siding
- Roof
- Composition
- Floor
- Carpeting, Ceramic Tile
- Pool Description
- None
- Parking
- Two Car Garage
- School District
- Northside
- Elementary School
- Fisher
- Middle School
- Rayburn Sam
- High School
- Call District
Mortgage Calculator
Listing courtesy of Listing Agent: Jaclyn Galbraith (jgalbraith@cbharper.com) from Listing Office: Coldwell Banker D'Ann Harper, REALTOR.
IDX information is provided exclusively for consumers' personal, non-commercial use, that it may not be used for any purpose other than to identify prospective properties consumers may be interested in purchasing, and that the data is deemed reliable but is not guaranteed accurate by the MLS. The MLS may, at its discretion, require use of other disclaimers as necessary to protect participants and/or the MLS from liability.
Listings provided by SABOR MLS



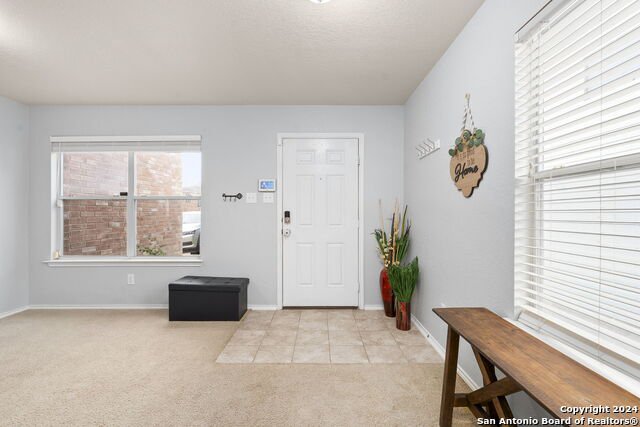







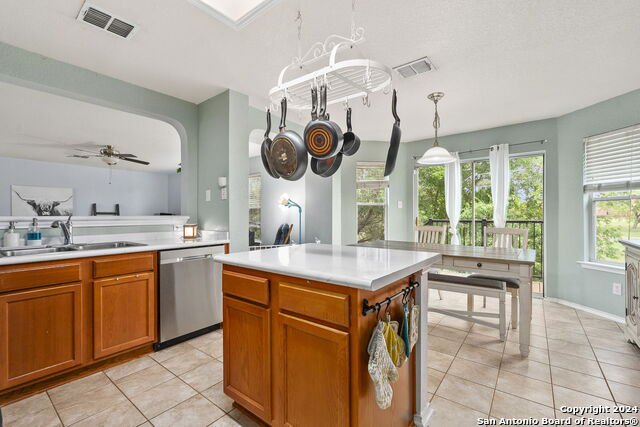


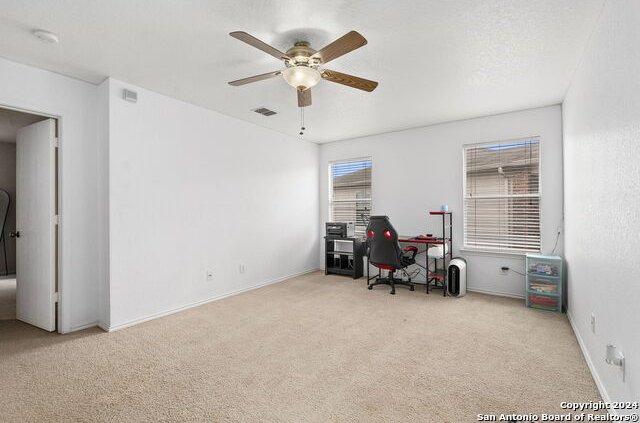


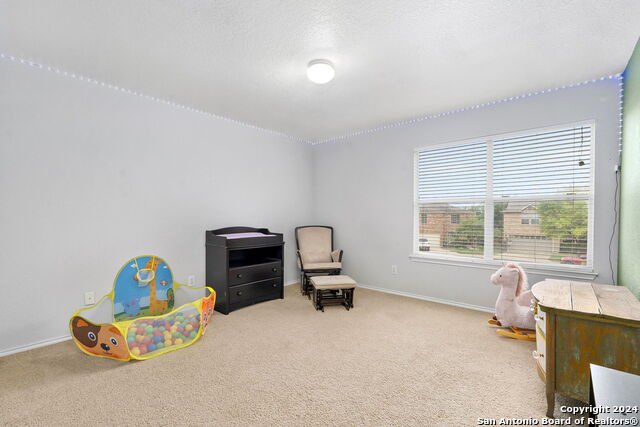











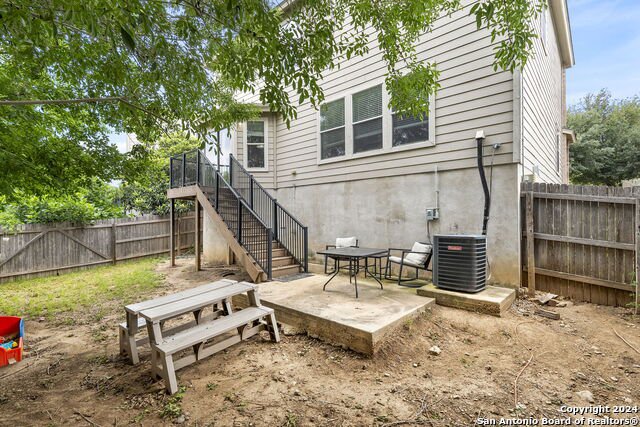



/u.realgeeks.media/gohomesa/14361225_1777668802452328_2909286379984130069_o.jpg)