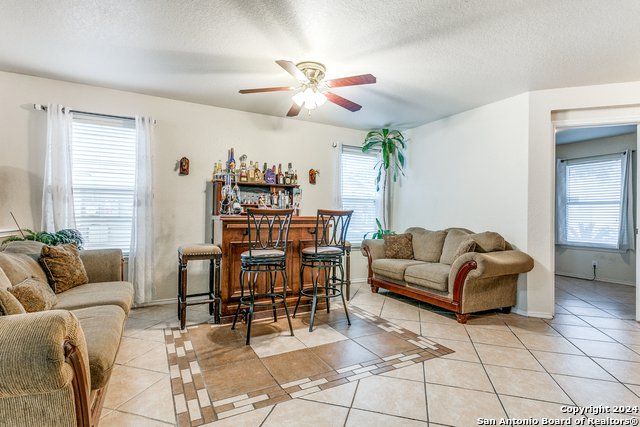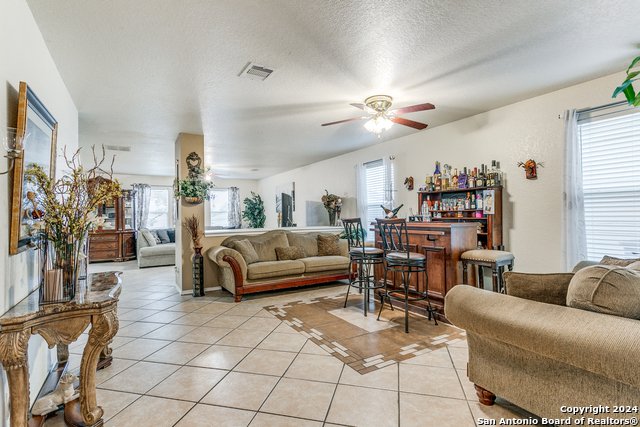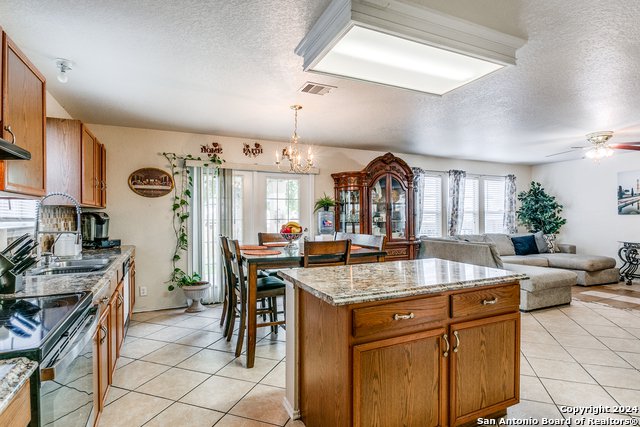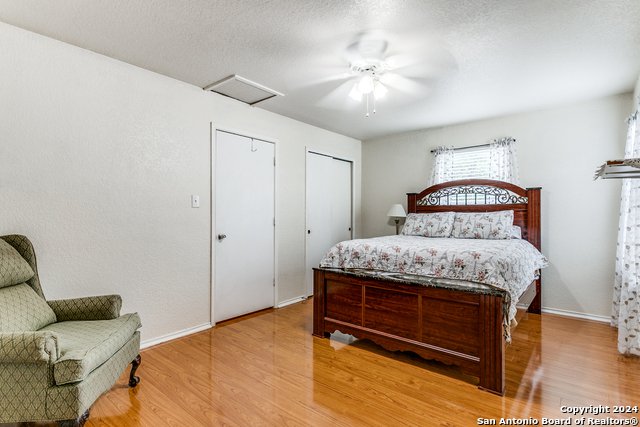1414 Range Finder, San Antonio, TX 78245
- $249,999
- 4
- BD
- 3
- BA
- 2,175
- SqFt
- List Price
- $249,999
- MLS#
- 1769993
- Status
- ACTIVE
- County
- Bexar
- City
- San Antonio
- Subdivision
- Hunt Crossing
- Bedrooms
- 4
- Bathrooms
- 3
- Full Baths
- 2
- Half-baths
- 1
- Living Area
- 2,175
- Acres
- 0.10
Property Description
Located in the highly sought-after Hunt Crossing area, this 4 bedrooms,2.5 baths, two story home offers a flexible layout ideal for modern lifestyles! HVAC and roof are approximately 2 years old! Upon entry, a versatile flex room awaits, perfect for a home office or cozy den. The expansive family room sets the stage for gatherings, while the formal dining room adds an elegant touch to every meal. Well-appointed kitchen features an island, stainless-steel appliances, and breakfast area. Retreat to the primary bedroom with its generous walk-in closet and indulgent garden tub, providing a serene sanctuary. Comfortable secondary bedrooms share an additional full bath and laundry room on the second floor, ensuring convenience and ease of living. Outside, the inviting backyard beckons with mature landscaping, a privacy fence, and a covered patio, offering an ideal setting for outdoor relaxation and entertainment. Perfectly situated with easy access to an array of great restaurants and shops in the Westlakes and San Antonio Westover Shopping Centers, this home also enjoys proximity to Lackland AFB and SeaWorld of Texas, both less than 10 minutes away. Don't miss the opportunity to make this exquisite home yours today!
Additional Information
- Days on Market
- 10
- Year Built
- 2004
- Style
- Two Story
- Stories
- 2
- Builder Name
- Kb Home
- Interior Features
- Ceiling Fans, Washer Connection, Dryer Connection, Stove/Range, Water Softener (owned)
- Master Bdr Desc
- Upstairs, Walk-In Closet, Ceiling Fan, Full Bath
- Fireplace Description
- Not Applicable
- Cooling
- One Central
- Heating
- Central
- Exterior Features
- Patio Slab, Covered Patio, Privacy Fence, Mature Trees
- Exterior
- Brick, Siding
- Roof
- Composition
- Floor
- Ceramic Tile, Wood
- Pool Description
- None
- Parking
- One Car Garage, Attached
- School District
- Northside
- Elementary School
- Hatchet Ele
- Middle School
- Pease E. M.
- High School
- Stevens
Mortgage Calculator
Listing courtesy of Listing Agent: Lauren Snider (lauren@exquisitesa.com) from Listing Office: Exquisite Properties, LLC.
IDX information is provided exclusively for consumers' personal, non-commercial use, that it may not be used for any purpose other than to identify prospective properties consumers may be interested in purchasing, and that the data is deemed reliable but is not guaranteed accurate by the MLS. The MLS may, at its discretion, require use of other disclaimers as necessary to protect participants and/or the MLS from liability.
Listings provided by SABOR MLS

























/u.realgeeks.media/gohomesa/14361225_1777668802452328_2909286379984130069_o.jpg)