2914 Sonora Creek, San Antonio, TX 78232
- $495,000
- 4
- BD
- 3
- BA
- 2,535
- SqFt
- List Price
- $495,000
- MLS#
- 1769936
- Status
- PENDING
- County
- Bexar
- City
- San Antonio
- Subdivision
- Redland Estates
- Bedrooms
- 4
- Bathrooms
- 3
- Full Baths
- 2
- Half-baths
- 1
- Living Area
- 2,535
- Acres
- 2.10
Property Description
Rare opportunity in Gated Redland Estates! This stunning 2-story brick home sits on over 2 acres with greenbelt views backing up to Mud Creek Park. The chef's dream kitchen features 42-inch cabinets, granite countertops, a breakfast bar, and a gas stove. The oversized eating area and family room with a gas fireplace are perfect for gatherings. Relax in the downstairs master retreat with bay windows, a sitting area, deep garden tub, walk-in shower, and an extra-large walk-in closet. This home also includes a large game room upstairs and a private office downstairs with French doors and crown molding. Enjoy recent flooring, soaring ceilings, and ample storage throughout. Half bath for guests downstairs. Step out onto the huge split-level deck through French doors to enjoy the private acreage views. Additional 1.92 acres behind the property is included with no restrictions, offering plenty of room for a casita. Benefit from a water softener and a sprinkler system covering both the front and backyard. Recent upgrades like the water heater and gutters enhance peace of mind for the new owners. Conveniently located with easy highway access, NEISD schools, and park access through the back of the property. This property won't last long-schedule your showing today!
Additional Information
- Days on Market
- 15
- Year Built
- 1998
- Style
- Two Story, Traditional
- Stories
- 2
- Builder Name
- Pulte
- Lot Description
- On Greenbelt, Bluff View, Mature Trees (ext feat), Secluded, Gently Rolling
- Interior Features
- Ceiling Fans, Chandelier, Washer Connection, Dryer Connection, Cook Top, Self-Cleaning Oven, Gas Cooking, Disposal, Dishwasher, Water Softener (owned), Smoke Alarm, Security System (Owned), Garage Door Opener, Plumb for Water Softener, Solid Counter Tops, Carbon Monoxide Detector, Propane Water Heater, Private Garbage Service
- Master Bdr Desc
- DownStairs, Walk-In Closet, Full Bath
- Fireplace Description
- One, Living Room, Gas, Stone/Rock/Brick
- Cooling
- Two Central
- Heating
- Central
- Exterior Features
- Deck/Balcony, Privacy Fence, Sprinkler System, Has Gutters, Mature Trees
- Exterior
- Brick, 3 Sides Masonry, Siding
- Roof
- Composition
- Floor
- Carpeting, Ceramic Tile, Laminate
- Pool Description
- None
- Parking
- Two Car Garage
- School District
- North East I.S.D
- Elementary School
- Redland Oaks
- Middle School
- Driscoll
- High School
- Macarthur
Mortgage Calculator
Listing courtesy of Listing Agent: Tiffany Stevens (tiffany@forwardrealestate.com) from Listing Office: Forward Real Estate.
IDX information is provided exclusively for consumers' personal, non-commercial use, that it may not be used for any purpose other than to identify prospective properties consumers may be interested in purchasing, and that the data is deemed reliable but is not guaranteed accurate by the MLS. The MLS may, at its discretion, require use of other disclaimers as necessary to protect participants and/or the MLS from liability.
Listings provided by SABOR MLS


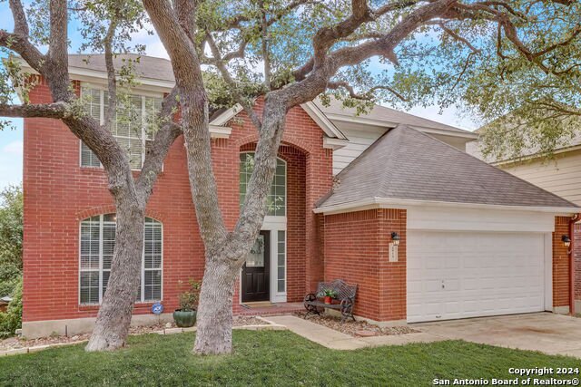







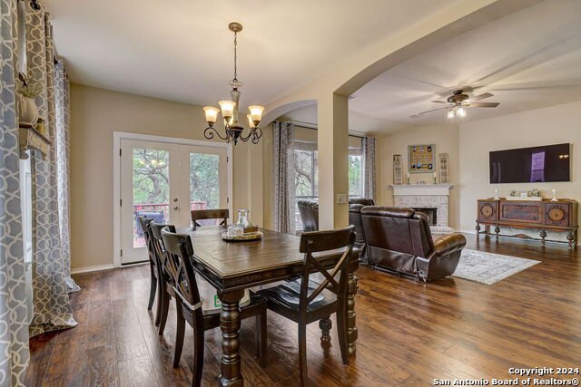



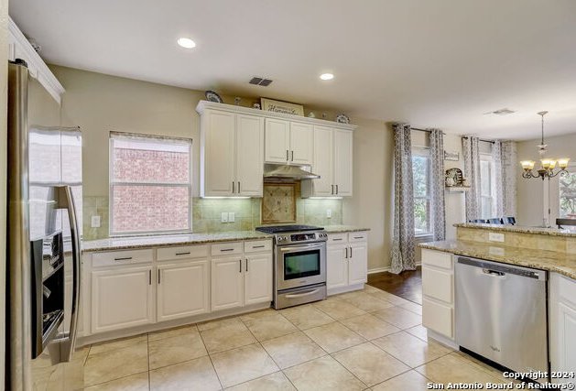

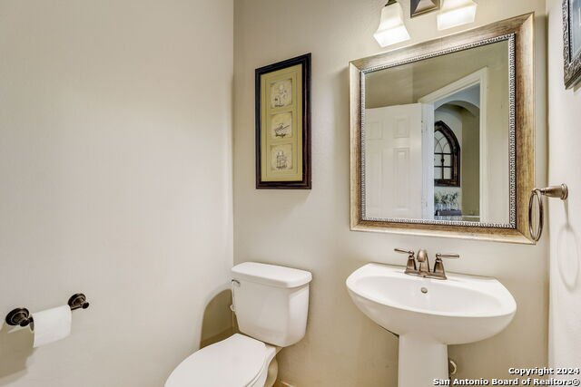
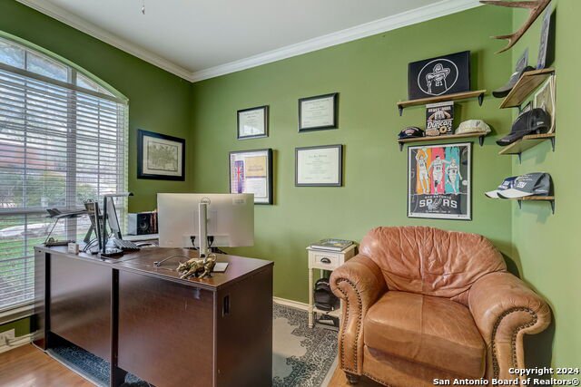





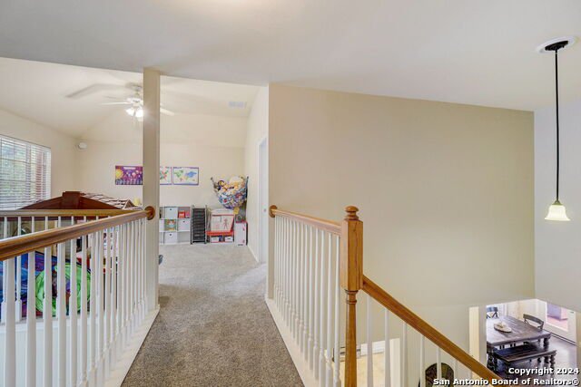



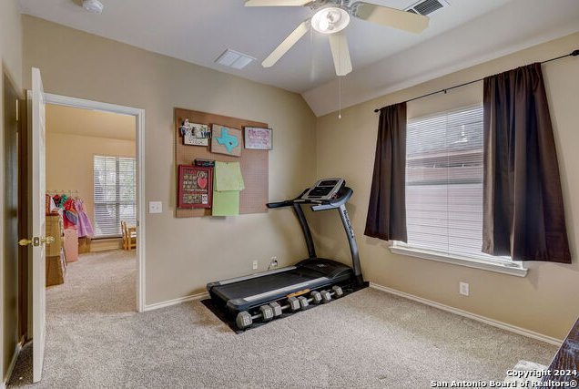
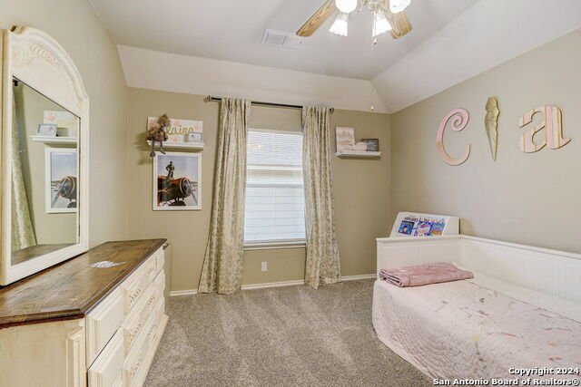
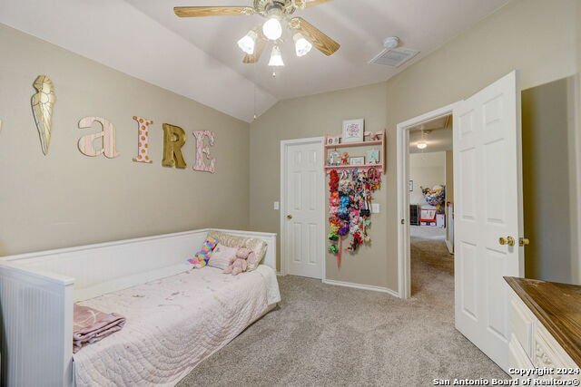


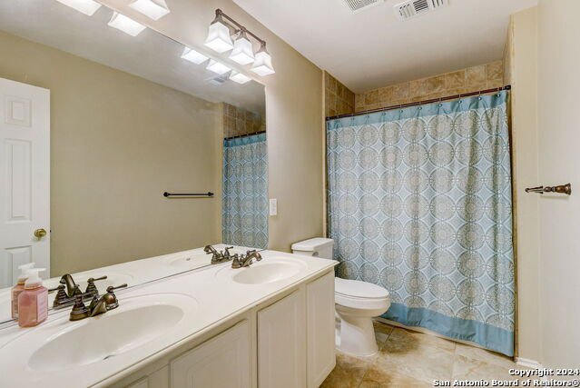


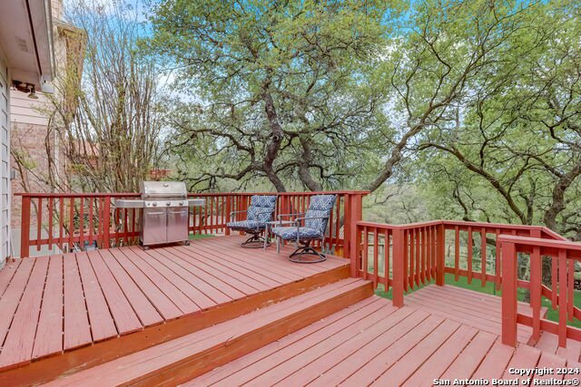
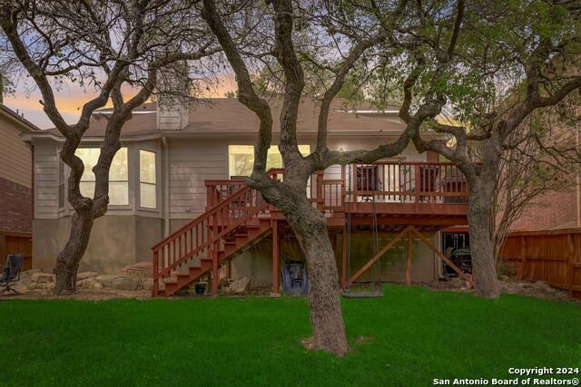



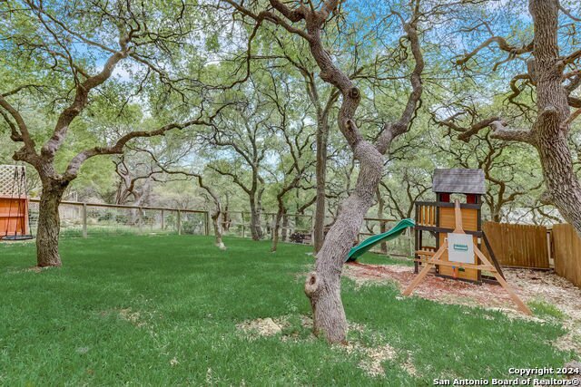
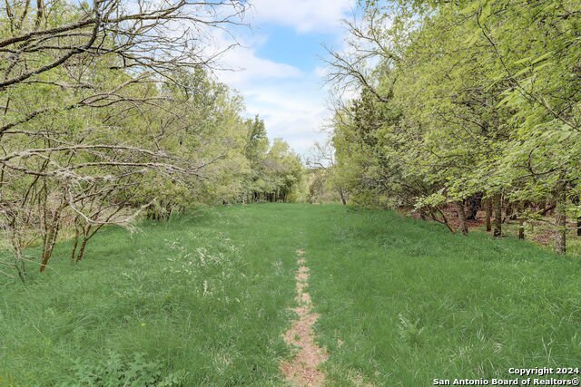


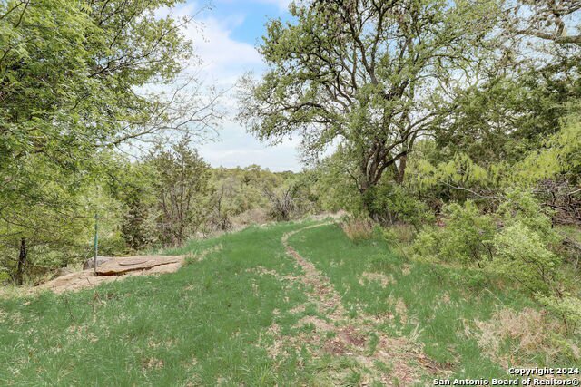





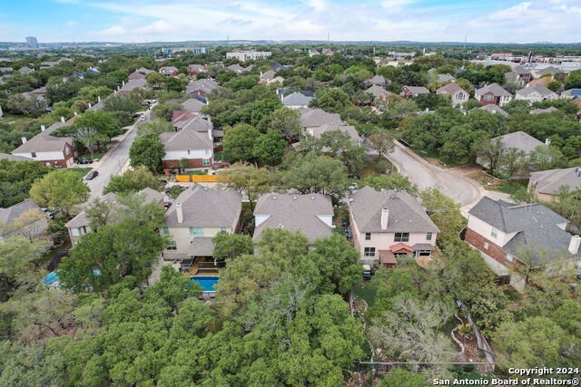

/u.realgeeks.media/gohomesa/14361225_1777668802452328_2909286379984130069_o.jpg)