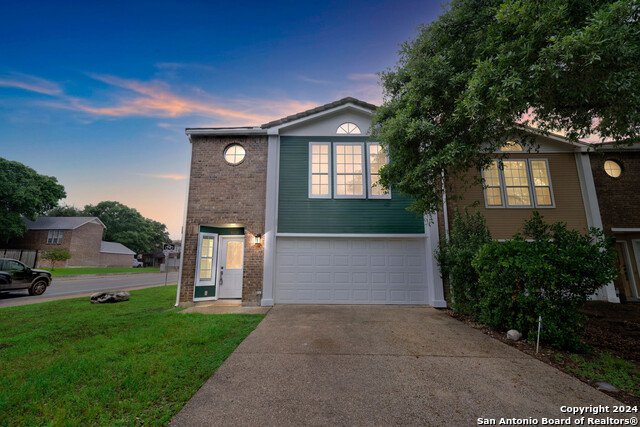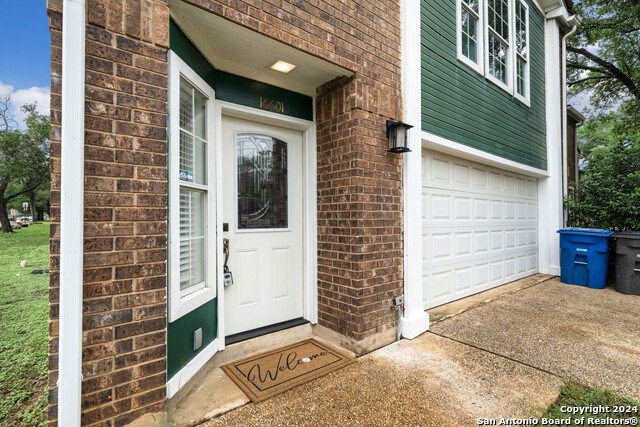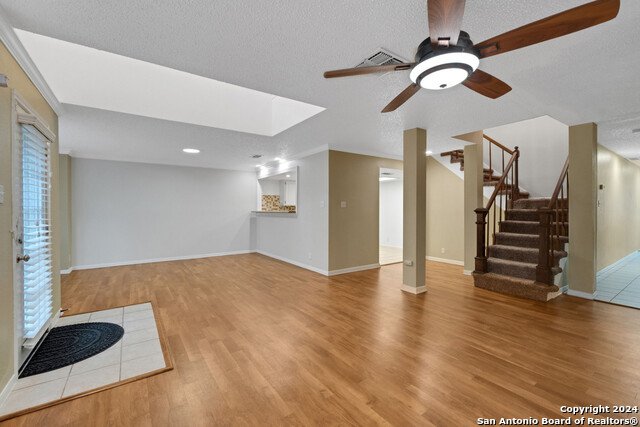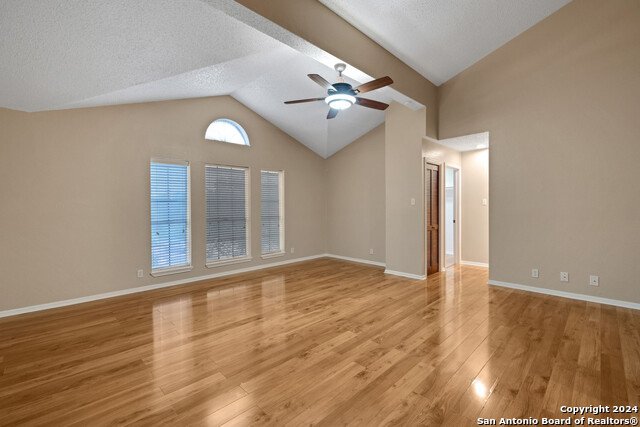San Antonio, TX 78232
- $282,500
- 3
- BD
- 3
- BA
- 2,164
- SqFt
- List Price
- $282,500
- MLS#
- 1769909
- Status
- ACTIVE
- County
- Bexar
- City
- San Antonio
- Subdivision
- Liberty Hill
- Bedrooms
- 3
- Bathrooms
- 3
- Full Baths
- 2
- Half-baths
- 1
- Living Area
- 2,164
- Acres
- 0.06
Property Description
Welcome to 16601 Turkey Point St, a charming townhouse in the north-central part of San Antonio, TX in the Liberty Hill subdivision. This spacious, beautiful townhome has 3 bed / 2.5 bath. *open kitchen with breakfast bar* all bedrooms upstairs *big master bedroom and closet *upstairs laundry room *beautiful floors *great location *very close to schools and shopping. The townhouse's interior is tastefully designed, with contemporary finishes and stylish accents. The main level features a bright, airy living room, perfect for relaxing with family and friends. The kitchen has modern stainless appliances and ample counter space, making meal prep a breeze. Upstairs, you will find spacious bedrooms, each offering comfortable accommodations and plenty of natural light. Additional home features include a laundry room, a two-car garage, and plenty of storage space. The property is truly conveniently located near shopping, dining, and entertainment options, making it a perfect place to call home. HOA includes a local community pool and services water/sewer/garbage. Don't miss your opportunity to own this stunning townhouse in San Antonio, TX. Schedule a showing today and experience all that this beautiful home has to offer!.
Additional Information
- Days on Market
- 12
- Year Built
- 1983
- Style
- Two Story
- Stories
- 2
- Builder Name
- N/A
- Lot Description
- Corner
- Interior Features
- Ceiling Fans, Washer Connection, Dryer Connection, Stove/Range, Refrigerator, Disposal, Dishwasher, Ice Maker Connection, Smoke Alarm, Electric Water Heater, Garage Door Opener, 2nd Floor Utility Room, Carbon Monoxide Detector, City Garbage service
- Master Bdr Desc
- Upstairs, Walk-In Closet, Ceiling Fan
- Fireplace Description
- One, Wood Burning
- Cooling
- Two Central, Heat Pump
- Heating
- Heat Pump, 2 Units
- Exterior Features
- Patio Slab, Double Pane Windows, Has Gutters, Storm Doors
- Exterior
- Wood, Cement Fiber, 1 Side Masonry
- Roof
- Concrete
- Floor
- Carpeting, Ceramic Tile, Vinyl, Laminate
- Pool Description
- None
- Parking
- Two Car Garage
- School District
- North East I.S.D
- Elementary School
- Thousand Oaks
- Middle School
- Bradley
- High School
- Macarthur
Mortgage Calculator
Listing courtesy of Listing Agent: Gary Bisha (Gary@MyCastleRealty.com) from Listing Office: My Castle Realty Inc..
IDX information is provided exclusively for consumers' personal, non-commercial use, that it may not be used for any purpose other than to identify prospective properties consumers may be interested in purchasing, and that the data is deemed reliable but is not guaranteed accurate by the MLS. The MLS may, at its discretion, require use of other disclaimers as necessary to protect participants and/or the MLS from liability.
Listings provided by SABOR MLS


































/u.realgeeks.media/gohomesa/14361225_1777668802452328_2909286379984130069_o.jpg)