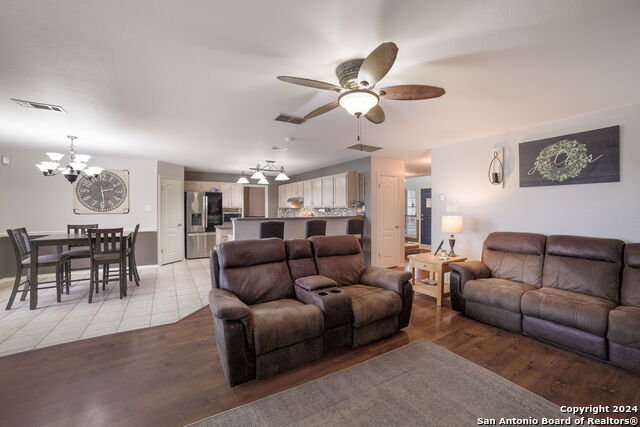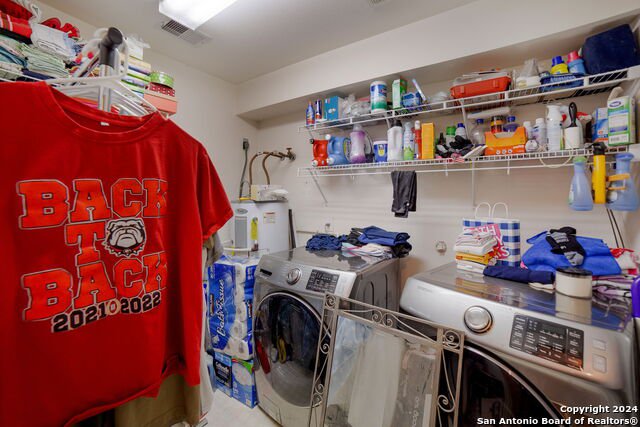5102 Stormy Dawn, San Antonio, TX 78247
- $385,000
- 4
- BD
- 3
- BA
- 2,796
- SqFt
- List Price
- $385,000
- Price Change
- ▼ $5,000 1715140818
- MLS#
- 1769900
- Status
- PRICE CHANGE
- County
- Bexar
- City
- San Antonio
- Subdivision
- Pheasant Ridge
- Bedrooms
- 4
- Bathrooms
- 3
- Full Baths
- 2
- Half-baths
- 1
- Living Area
- 2,796
- Acres
- 0.20
Property Description
New Listing: 4BD/3BA Family Oasis in a Prime San Antonio Location Step inside this inviting 1998 home at a coveted cul-de-sac location. Spanning 2,796 sq ft on an 8,712 sq ft lot, this property boasts ample room for family and entertaining. The home features two living areas and a spacious master bedroom upstairs, complete with a spa-like bathroom featuring a separate tub and shower, and a HUGE walk-in closet. Recent upgrades include a renovated kitchen, fresh paint, and laminate and tile flooring throughout the main areas-no carpet downstairs for easy maintenance. The backyard is an entertainer's dream with a large in-ground pool with a new pump (2020), mature landscaping, and a covered patio perfect for gatherings. Essential updates like a new roof, water heater, NEW HVAC system and blower (2021) ensure peace of mind. Located near NEISD schools and major highways (I35, 1604, 410, 281), convenience is just a step away. Embrace the blend of comfort and convenience in this beautifully maintained home.
Additional Information
- Days on Market
- 11
- Year Built
- 1998
- Style
- Two Story
- Stories
- 2
- Builder Name
- Unknown
- Lot Description
- Cul-de-Sac/Dead End, On Greenbelt, Irregular, Mature Trees (ext feat)
- Interior Features
- Ceiling Fans, Washer Connection, Dryer Connection, Microwave Oven, Stove/Range, Disposal, Dishwasher, Water Softener (owned), Vent Fan, Smoke Alarm, Pre-Wired for Security, Attic Fan, Electric Water Heater, Garage Door Opener, Plumb for Water Softener, City Garbage service
- Master Bdr Desc
- Upstairs, Walk-In Closet, Ceiling Fan, Full Bath
- Fireplace Description
- Family Room, Wood Burning
- Cooling
- One Central
- Heating
- Central
- Exterior Features
- Patio Slab, Covered Patio, Privacy Fence, Double Pane Windows, Has Gutters, Mature Trees
- Exterior
- Brick, Cement Fiber
- Roof
- Composition
- Floor
- Ceramic Tile, Laminate
- Pool Description
- In Ground Pool
- Parking
- Two Car Garage
- School District
- North East I.S.D
- Elementary School
- Stahl
- Middle School
- Harris
- High School
- Madison
Mortgage Calculator
Listing courtesy of Listing Agent: Daniel Stakley (dstakley@levirodgersgroup.com) from Listing Office: Levi Rodgers Real Estate Group.
IDX information is provided exclusively for consumers' personal, non-commercial use, that it may not be used for any purpose other than to identify prospective properties consumers may be interested in purchasing, and that the data is deemed reliable but is not guaranteed accurate by the MLS. The MLS may, at its discretion, require use of other disclaimers as necessary to protect participants and/or the MLS from liability.
Listings provided by SABOR MLS





















/u.realgeeks.media/gohomesa/14361225_1777668802452328_2909286379984130069_o.jpg)