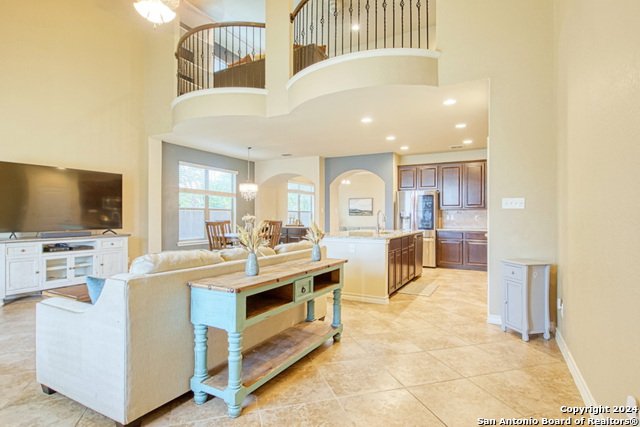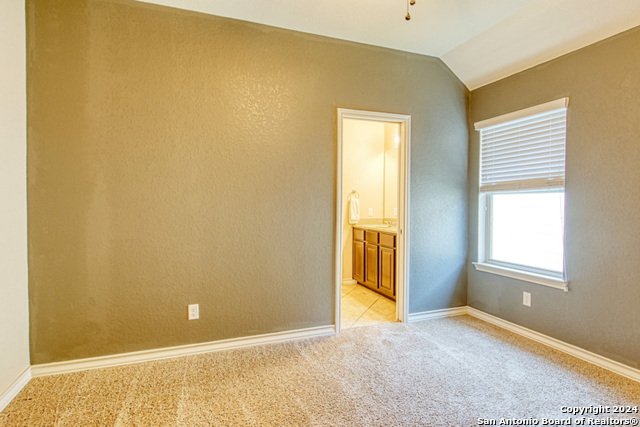213 Dove Hill, Cibolo, TX 78108
- $400,000
- 5
- BD
- 4
- BA
- 3,228
- SqFt
- List Price
- $400,000
- MLS#
- 1769832
- Status
- ACTIVE OPTION
- County
- Guadalupe
- City
- Cibolo
- Subdivision
- Saddle Creek Ranch
- Bedrooms
- 5
- Bathrooms
- 4
- Full Baths
- 3
- Half-baths
- 1
- Living Area
- 3,228
- Acres
- 0.14
Property Description
*OPEN HOUSE Saturday 4/27 12-2pm. Welcome to your dream home! This home boasts exquisite architectural design with beautiful arches and large travertine tiles that seamlessly blends elegance with functionality. Enjoy ample living space with five bedrooms, perfect for accommodating large families or guests. Upon entry, a set of French doors opens to reveal a home office or gym. The foyer continues into a sitting room or formal dining room creating the perfect ambiance for unwinding with a good book or hosting large gatherings. The seamless flow leads you to the heart of the home with soaring living room ceilings and a majestic stone fireplace. The open kitchen is a chef's delight, complete with a large walk-in pantry, stainless steel appliances and an oversized granite island for meal preparation and additional seating. The down stairs master suite is a true sanctuary, featuring a luxurious en-suite bathroom, soaking tub, walk-in shower, dual vanities and walk-in closet. Upstairs four additional bedrooms, a large landing with built in book shelves and desks, & another flex room/media room provide ample space for guests and children, ensuring everyone has their own private oasis. Another highlight of this home is the spacious laundry room, complete with storage and a convenient sink. Entertain outdoors with an oversized covered patio, extra storage, and fresh flower beds. Located in one of the most sought-after neighborhoods in Cibolo, this exceptional home offers the perfect blend of luxury, comfort, and convenience. With top-rated schools, parks, shopping, and dining just moments away, you'll enjoy the best that Northeast San Antonio has to offer right at your doorstep. For our veterans, this home also has a 2.75% VA Assumable Loan!!!
Additional Information
- Days on Market
- 18
- Year Built
- 2013
- Style
- Two Story, Traditional
- Stories
- 2
- Builder Name
- Bella Vista
- Lot Dimensions
- 53X115
- Lot Description
- Mature Trees (ext feat), Level
- Interior Features
- Ceiling Fans, Chandelier, Microwave Oven, Stove/Range, Disposal, Dishwasher, Ice Maker Connection, Electric Water Heater, Garage Door Opener, Plumb for Water Softener, Smooth Cooktop, Solid Counter Tops, Custom Cabinets, City Garbage service
- Master Bdr Desc
- Split, Walk-In Closet, Ceiling Fan, Full Bath
- Fireplace Description
- Living Room
- Cooling
- One Central, Heat Pump
- Heating
- Central, Heat Pump
- Exterior Features
- Privacy Fence, Sprinkler System, Double Pane Windows, Storage Building/Shed, Mature Trees
- Exterior
- Brick, 4 Sides Masonry, Cement Fiber
- Roof
- Composition
- Floor
- Carpeting, Ceramic Tile
- Pool Description
- None
- Parking
- Two Car Garage
- School District
- Schertz-Cibolo-Universal City ISD
- Elementary School
- CIBOLO VALLEY
- Middle School
- Elaine Schlather
- High School
- Steele
Mortgage Calculator
Listing courtesy of Listing Agent: Mari Perkins (mari@mcprealtor.com) from Listing Office: MCP Realty.
IDX information is provided exclusively for consumers' personal, non-commercial use, that it may not be used for any purpose other than to identify prospective properties consumers may be interested in purchasing, and that the data is deemed reliable but is not guaranteed accurate by the MLS. The MLS may, at its discretion, require use of other disclaimers as necessary to protect participants and/or the MLS from liability.
Listings provided by SABOR MLS








































/u.realgeeks.media/gohomesa/14361225_1777668802452328_2909286379984130069_o.jpg)