18731 Double Fork Rd, San Antonio, TX 78258
- $589,900
- 4
- BD
- 4
- BA
- 3,594
- SqFt
- List Price
- $589,900
- MLS#
- 1769823
- Status
- PENDING
- County
- Bexar
- City
- San Antonio
- Subdivision
- Rogers Ranch
- Bedrooms
- 4
- Bathrooms
- 4
- Full Baths
- 3
- Half-baths
- 1
- Living Area
- 3,594
- Acres
- 0.19
Property Description
OPEN HOUSE SUNDAY APRIL 28, 12PM-2PM. Step into this beautiful David Weekley residence, located in desirable Rogers Ranch. Upon entry, guests are welcomed into a bright, open floor plan flanked by a private study, family room and dining room. The expansive living area flows seamlessly into the island kitchen with granite counters and stainless steel appliances, all with views of the gorgeous backyard featuring covered patio, expansive deck and low maintenance synthetic turf. Relax and unwind in the primary suite with an ensuite bathroom. A dual staircase leads upstairs to the game and media rooms - a great space for hosting movie nights! Two comfortably sized bedrooms with a jack and jill layout, and another secondary bedroom with bathroom, complete this expansive, flexible floor plan. Systems have been updated including HVACs and roof replaced in 2020, both water heaters new in 2024. Zoned to exemplary NEISD schools, 18731 Double Fork Rd is located only a short drive to nearby shopping and restaurants, ten minutes to the Rim and La Cantera. The gated Rogers Ranch neighborhood provides access to amenities including tennis, jogging trails, playground and community pool.
Additional Information
- Days on Market
- 12
- Year Built
- 2005
- Style
- Two Story
- Stories
- 2
- Builder Name
- David Weekley
- Interior Features
- Ceiling Fans, Chandelier, Washer Connection, Dryer Connection, Cook Top, Built-In Oven, Microwave Oven, Refrigerator, Dishwasher, Water Softener (owned), Smoke Alarm, Security System (Owned), Gas Water Heater, Garage Door Opener, Plumb for Water Softener, Smooth Cooktop, Down Draft, Solid Counter Tops, 2+ Water Heater Units
- Master Bdr Desc
- Split, DownStairs, Walk-In Closet, Full Bath
- Fireplace Description
- One, Living Room
- Cooling
- Two Central
- Heating
- Central
- Exterior Features
- Private Tennis, Covered Patio, Deck/Balcony, Privacy Fence, Sprinkler System
- Exterior
- Brick, Siding
- Roof
- Composition
- Floor
- Carpeting, Ceramic Tile, Wood
- Pool Description
- None
- Parking
- Two Car Garage
- School District
- North East I.S.D
- Elementary School
- Vineyard Ranch
- Middle School
- Lopez
Mortgage Calculator
Listing courtesy of Listing Agent: Catherine Lodge (clodge@cbharper.com) from Listing Office: Coldwell Banker D'Ann Harper.
IDX information is provided exclusively for consumers' personal, non-commercial use, that it may not be used for any purpose other than to identify prospective properties consumers may be interested in purchasing, and that the data is deemed reliable but is not guaranteed accurate by the MLS. The MLS may, at its discretion, require use of other disclaimers as necessary to protect participants and/or the MLS from liability.
Listings provided by SABOR MLS












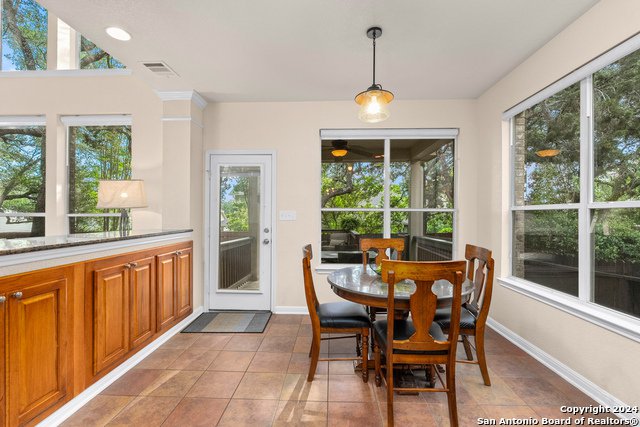


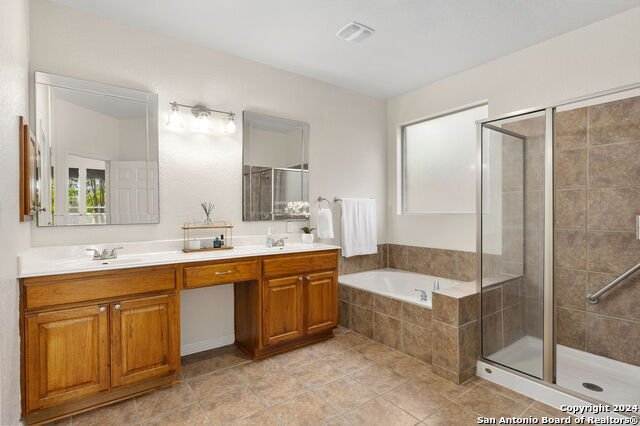


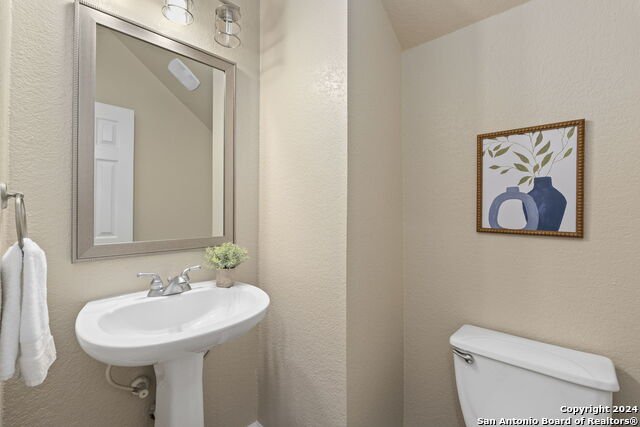






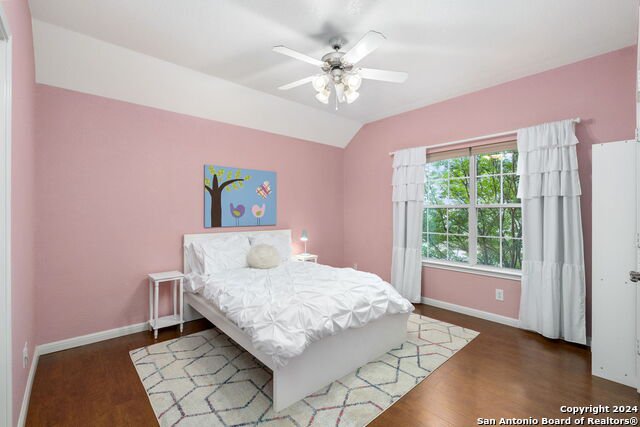



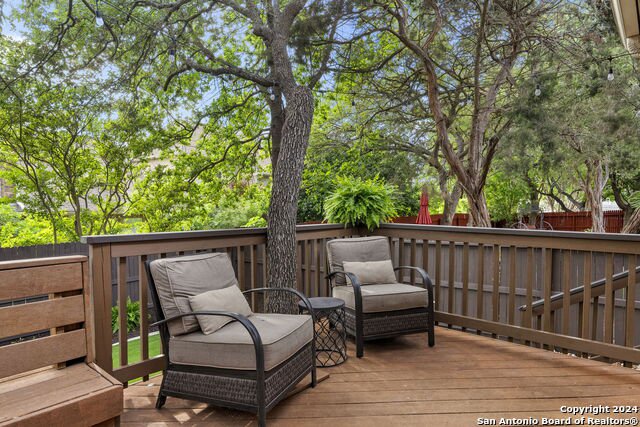






/u.realgeeks.media/gohomesa/14361225_1777668802452328_2909286379984130069_o.jpg)