8827 Shady Leaf, San Antonio, TX 78254
- $425,000
- 4
- BD
- 2
- BA
- 2,335
- SqFt
- List Price
- $425,000
- MLS#
- 1769795
- Status
- ACTIVE
- County
- Bexar
- City
- San Antonio
- Subdivision
- Braun Station
- Bedrooms
- 4
- Bathrooms
- 2
- Full Baths
- 2
- Living Area
- 2,335
- Acres
- 0.20
Property Description
Nestled on just shy of a quarter-acre in the sought-after Braun Oaks neighborhood, this charming one-story home offers a perfect blend of comfort, style, and convenience. As you step inside, you're greeted by the inviting warmth of beautiful wood floors that grace the dining area and two spacious living areas. The kitchen and breakfast area feature recently installed wood-look tile flooring, adding both elegance and durability to the space. Recently upgraded, the kitchen boasts brand-new stainless-steel appliances, including a dishwasher, microwave, and oven, enhancing both the functionality and modern appeal of this home. The split floor plan allows for plenty of privacy for the whole family or guests, while the spacious family room provides ample space for entertaining or spending quality time together. This room overlooks the backyard, providing a seamless flow between the indoor and outdoor living spaces. This home also features a study/playroom and a formal dining room, adding to its appeal and functionality. Step outside into your own private oasis! The lush backyard, with its covered patio and abundant seating areas, provides a perfect setting for outdoor entertaining or simply enjoying the serene surroundings. The sparkling in-ground pool, surrounded by mature trees, offers a refreshing escape from the Texas heat and adds to the overall allure of this beautiful outdoor space. With its fantastic curb appeal on a quiet, tree-lined street, this home is sure to impress the second you drive up. Whether you're looking for a peaceful retreat or a place to entertain friends and family, this home offers it all. Don't miss the opportunity to make this wonderful property your own!
Additional Information
- Days on Market
- 10
- Year Built
- 1988
- Style
- One Story, Traditional
- Stories
- 1
- Builder Name
- Hearthside
- Interior Features
- Ceiling Fans, Chandelier, Washer Connection, Dryer Connection, Cook Top, Built-In Oven, Self-Cleaning Oven, Microwave Oven, Stove/Range, Disposal, Dishwasher, Smoke Alarm, Pre-Wired for Security, Gas Water Heater, Garage Door Opener, Solid Counter Tops, City Garbage service
- Master Bdr Desc
- DownStairs, Walk-In Closet, Ceiling Fan, Full Bath
- Fireplace Description
- One
- Cooling
- One Central
- Heating
- Central
- Exterior
- 3 Sides Masonry, Siding
- Roof
- Composition
- Floor
- Carpeting, Ceramic Tile, Wood
- Pool Description
- In Ground Pool, Pools Sweep
- Parking
- Two Car Garage
- School District
- Northside
- Elementary School
- Braun Station
- Middle School
- Stevenson
- High School
- O'Connor
Mortgage Calculator
Listing courtesy of Listing Agent: David Abrahams (dabrahams@phyllisbrowning.com) from Listing Office: Phyllis Browning Company.
IDX information is provided exclusively for consumers' personal, non-commercial use, that it may not be used for any purpose other than to identify prospective properties consumers may be interested in purchasing, and that the data is deemed reliable but is not guaranteed accurate by the MLS. The MLS may, at its discretion, require use of other disclaimers as necessary to protect participants and/or the MLS from liability.
Listings provided by SABOR MLS
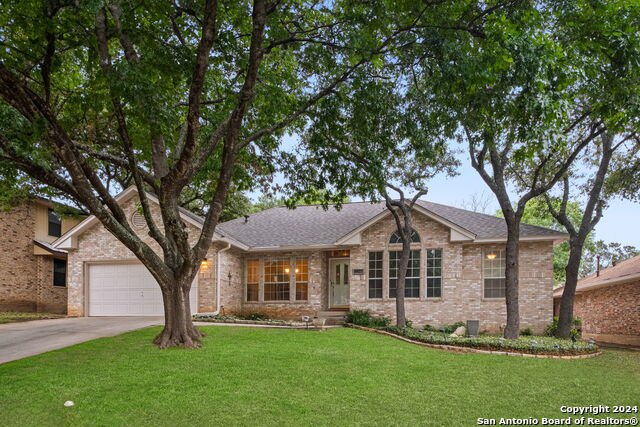



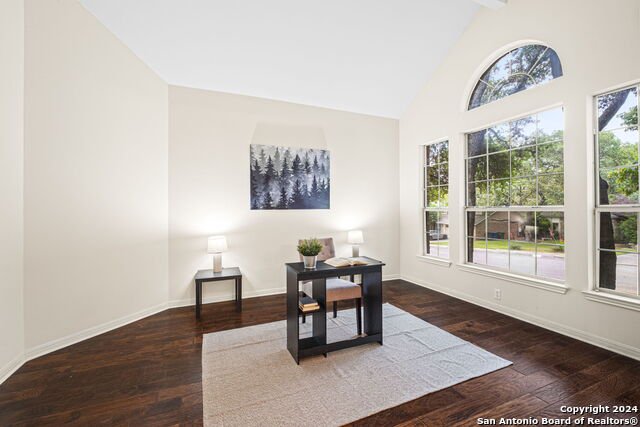


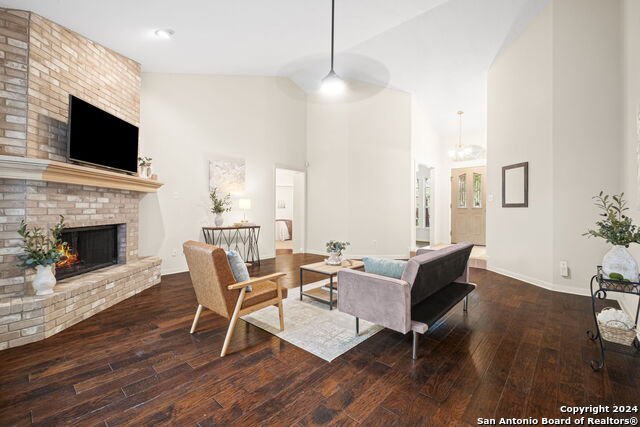







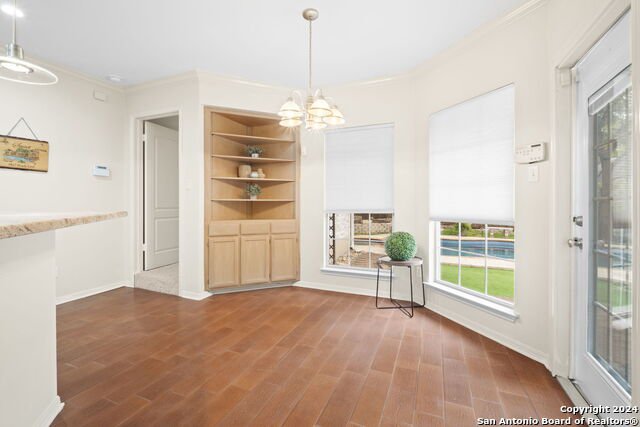


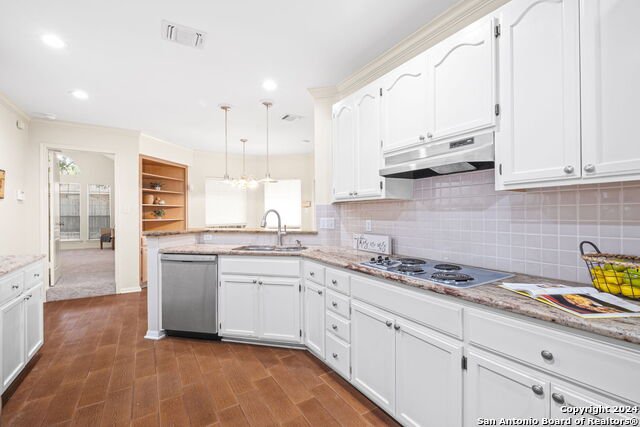

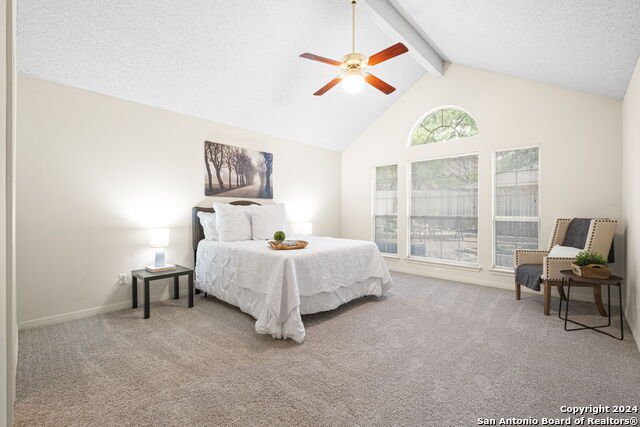


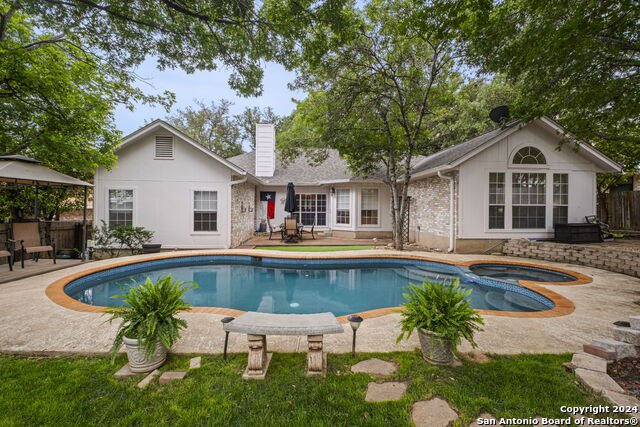

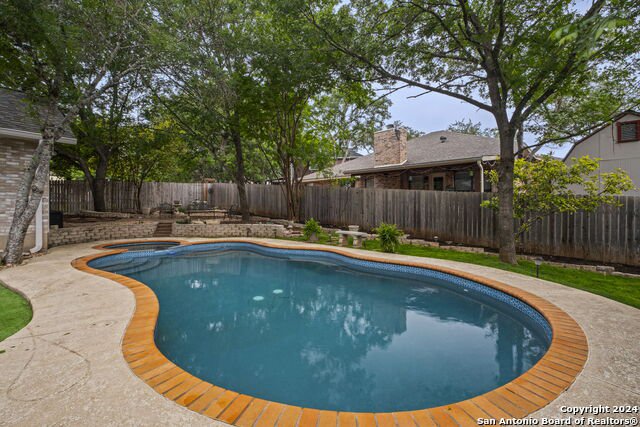

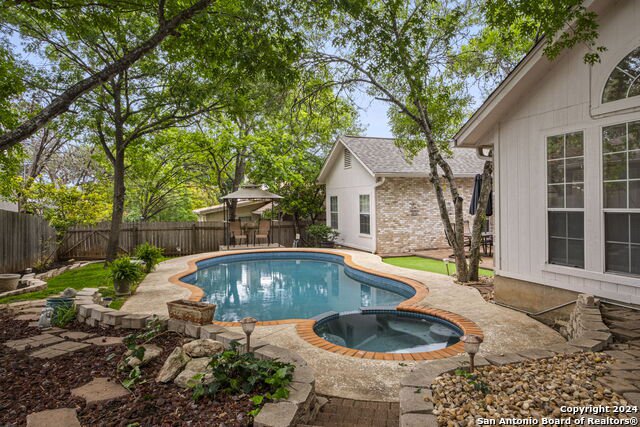
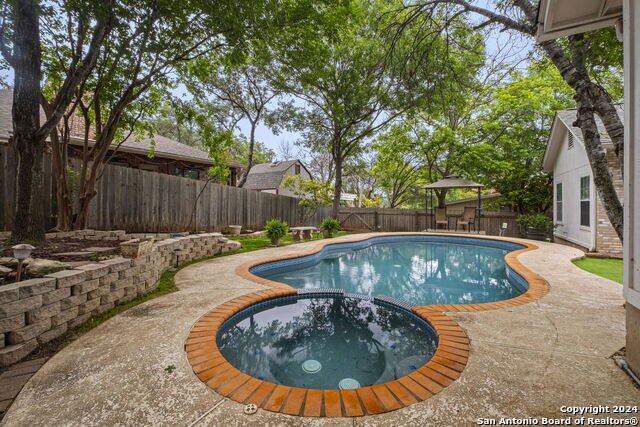
/u.realgeeks.media/gohomesa/14361225_1777668802452328_2909286379984130069_o.jpg)