11 Liser Glen, San Antonio, TX 78257
- $860,000
- 4
- BD
- 5
- BA
- 3,177
- SqFt
- List Price
- $860,000
- MLS#
- 1769778
- Status
- ACTIVE
- County
- Bexar
- City
- San Antonio
- Subdivision
- Dominion
- Bedrooms
- 4
- Bathrooms
- 5
- Full Baths
- 3
- Half-baths
- 2
- Living Area
- 3,177
- Acres
- 0.15
Property Description
Step into the pinnacle of luxury and comfort at 11 Liser Glen. This remarkable residence offers an unparalleled living experience with picturesque sunset views in the desirable neighborhood of The Dominion. This expansive home spans over 3,177 square feet of meticulously designed interior space. A unique blend of style and functionality is evident throughout the property. The impressive front entrance leads you into a spacious open floor plan with soaring ceilings that create an atmosphere of grandeur and elegance. The heart of this home is undoubtedly the gourmet kitchen. It boasts a large quartz island complemented by custom cabinetry, offering ample storage space, and designer light fixtures that provide subtle sophistication. Adjacent to the kitchen, you'll find a lavish butler's pantry that adds convenience when entertaining or preparing meals. The living area exudes warmth with its modern fireplace, creating an inviting ambiance for relaxing or socializing. Also on the main floor is a secondary ensuite, thoughtfully located for ease and privacy, a half bath for guests, and a covered patio. The Primary suite is a wonderful retreat with a stylish shower boasting pebble flooring, a ceiling rain shower head, and contemporary soaking tub. Upstairs reveals an oversized balcony, offering breathtaking views and fresh air right from your doorstep. It provides an ideal setting for morning coffee or evening relaxation. There are also 2 spacious bedrooms with 2 luxurious bathrooms and a grand second living area upstairs. Experience luxury living at its finest at 11 Liser Glen - where every detail has been carefully curated to ensure comfort without compromise. The Dominion offers a premier golf course, a world class clubhouse, and a private guarded entry. Only 5 minutes to the Luxury Shops at La Cantera, The Rim entertainment, and Six Flags Fiesta Texas.
Additional Information
- Days on Market
- 14
- Year Built
- 2024
- Style
- Two Story, Contemporary
- Stories
- 2
- Builder Name
- Happy Homes Llc
- Lot Description
- County VIew
- Interior Features
- Ceiling Fans, Chandelier, Washer Connection, Dryer Connection
- Master Bdr Desc
- DownStairs, Walk-In Closet, Full Bath
- Fireplace Description
- Living Room
- Cooling
- Two Central
- Heating
- Central
- Exterior
- Stucco
- Roof
- Metal
- Floor
- Carpeting, Ceramic Tile
- Pool Description
- None
- Parking
- Two Car Garage
- School District
- Northside
- Elementary School
- Leon Springs
- Middle School
- Rawlinson
- High School
- Clark
Mortgage Calculator
Listing courtesy of Listing Agent: Joseph Aguilar (jjaguilar7826@yahoo.com) from Listing Office: BHHS Don Johnson, REALTORS.
IDX information is provided exclusively for consumers' personal, non-commercial use, that it may not be used for any purpose other than to identify prospective properties consumers may be interested in purchasing, and that the data is deemed reliable but is not guaranteed accurate by the MLS. The MLS may, at its discretion, require use of other disclaimers as necessary to protect participants and/or the MLS from liability.
Listings provided by SABOR MLS
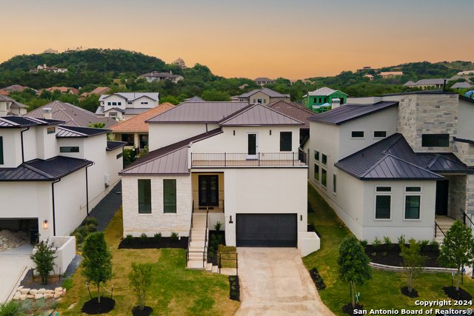

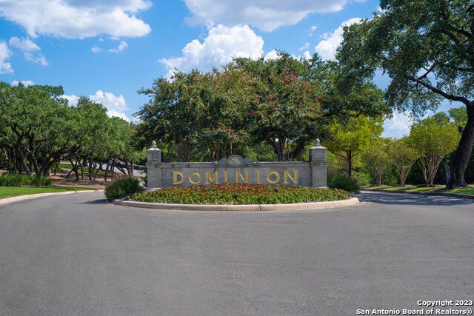

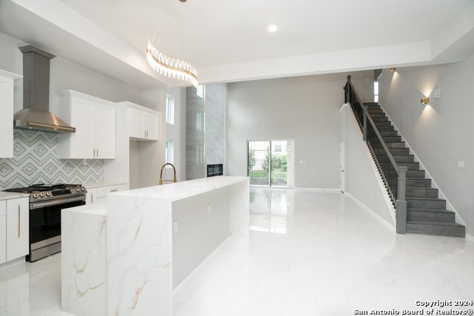
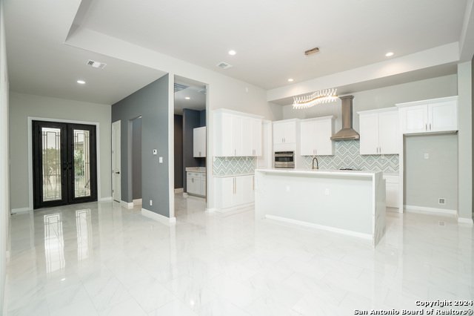
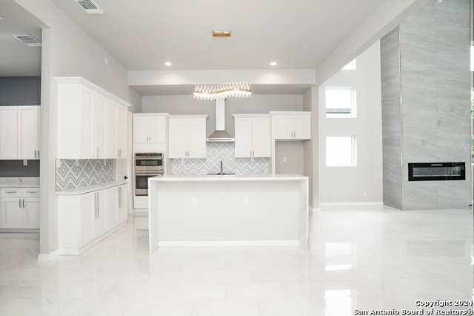


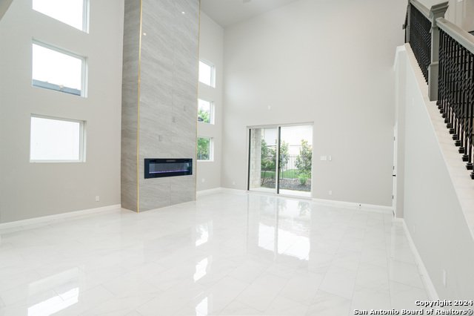
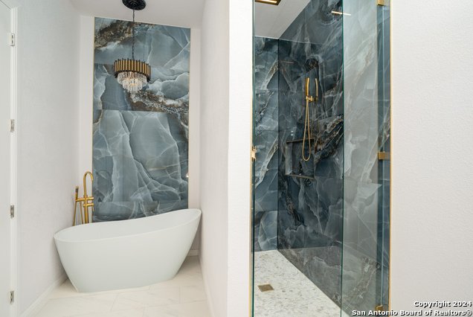


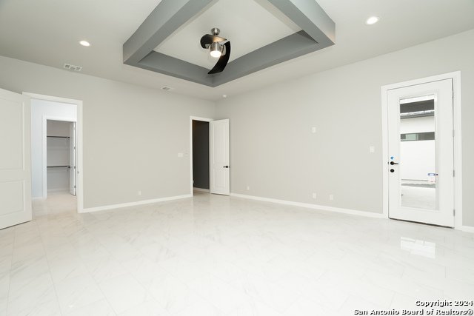

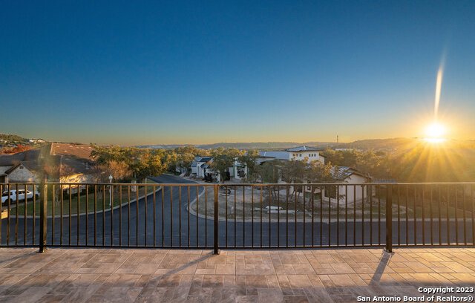
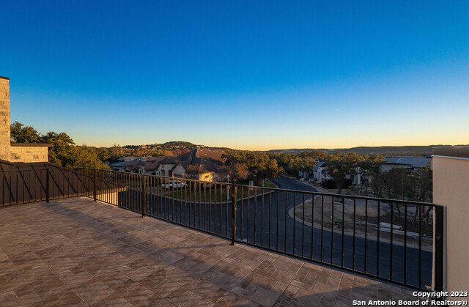
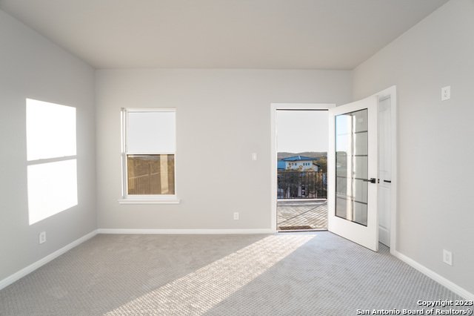
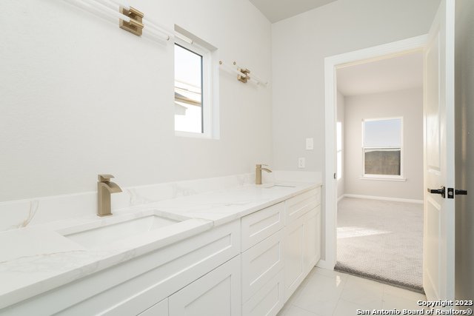

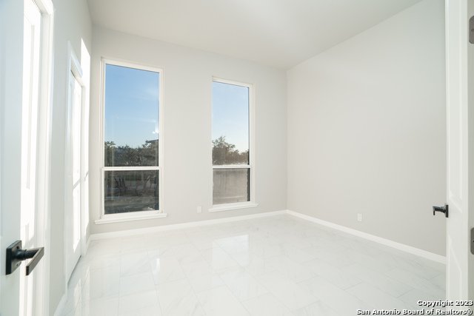
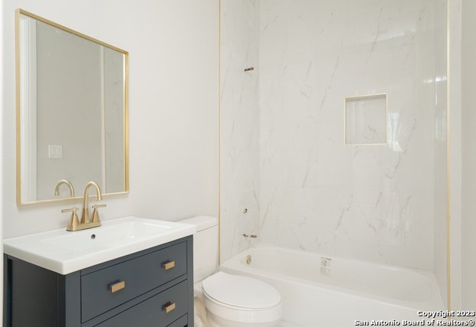
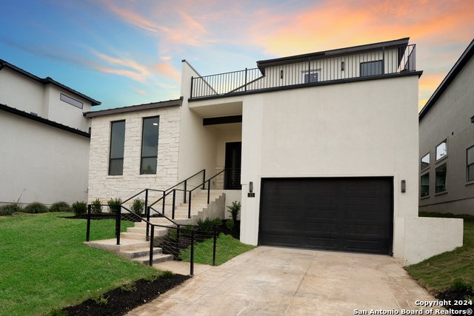
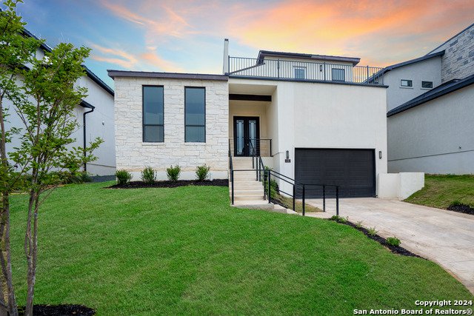
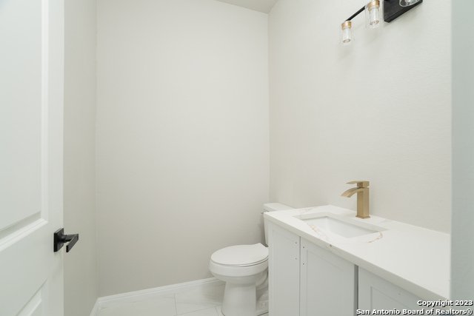



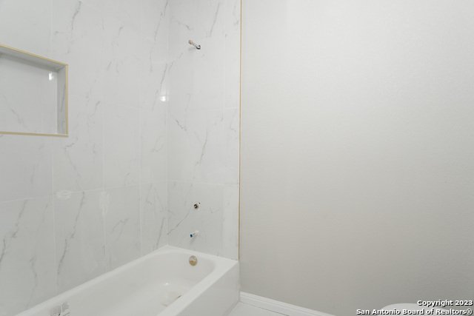
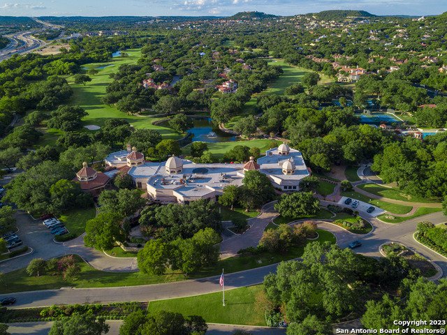
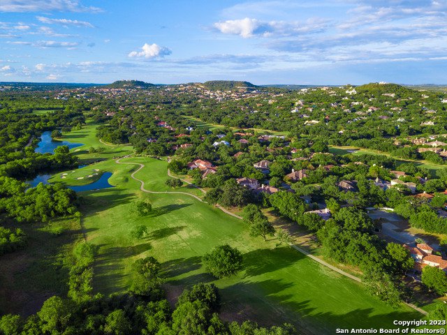

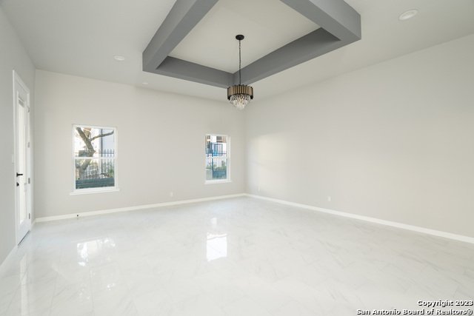

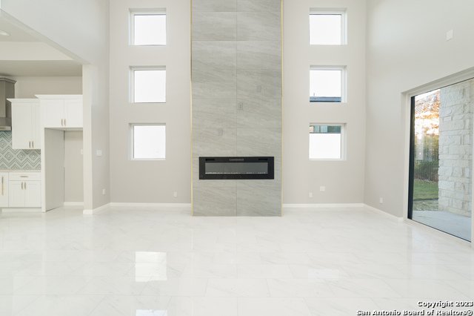
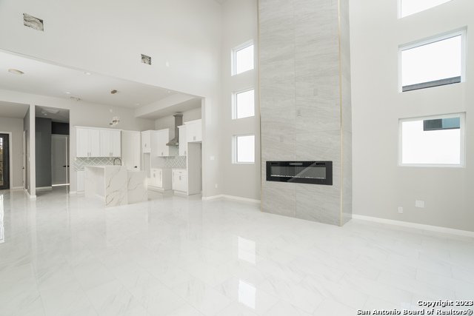
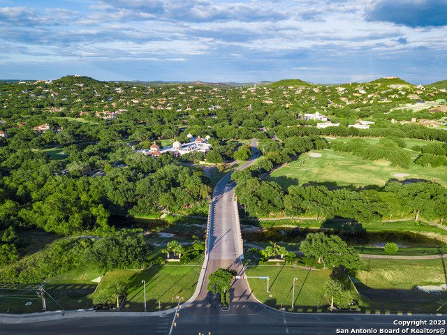
/u.realgeeks.media/gohomesa/14361225_1777668802452328_2909286379984130069_o.jpg)