23111 Whisper Canyon, San Antonio, TX 78258
- $599,000
- 5
- BD
- 4
- BA
- 4,502
- SqFt
- List Price
- $599,000
- MLS#
- 1769729
- Status
- PENDING
- County
- Bexar
- City
- San Antonio
- Subdivision
- Sonterra/The Highlands
- Bedrooms
- 5
- Bathrooms
- 4
- Full Baths
- 3
- Half-baths
- 1
- Living Area
- 4,502
- Acres
- 0.29
Property Description
There is room for EVERYONE in this home that is listed below Appraised Value and is Priced to Sell. This custom home is nestled on a lush 1/3 acre lot in a highly sought after Sonterra Guard-gated community and the ability to enjoy all of the amenities that Sonterra Country Club offers - golf, tennis, pickleball, swimming if you join the club. There is room for everyone and yet everyone will have space to do "their own thing". This home has great "bones" and is impeccably finished - Crown molding, Hardwood and Ceramic Tile flooring and new carpet in the updated Master Suite. Yet their is opporunity for the next owner to update it with their own Design and Style preferences. It boasts 2 Inviting family rooms - one upstairs & one downstairs - so everyone can watch their own favorite "shows". An oversized Theatre/Game Room is secluded on the first floor. If you enjoy nature you have choices to enjoy your coffee or a glass of wine while sitting in the Screened Porch or taking it all in on the oversized deck that looks onto a greenbelt. So, come take a look and make sure your see EVERYTHING this wonderful home has to offer.
Additional Information
- Days on Market
- 14
- Year Built
- 1996
- Style
- Two Story, Split Level, Traditional
- Stories
- 2
- Builder Name
- Unknown
- Lot Description
- On Greenbelt, 1/4 - 1/2 Acre, Mature Trees (ext feat)
- Interior Features
- Ceiling Fans, Washer Connection, Dryer Connection, Cook Top, Built-In Oven, Microwave Oven, Disposal, Dishwasher, Smoke Alarm, Pre-Wired for Security, Electric Water Heater, Smooth Cooktop
- Master Bdr Desc
- Walk-In Closet, Multi-Closets, Ceiling Fan, Full Bath
- Fireplace Description
- Two, Living Room, Family Room, Wood Burning
- Cooling
- Three+ Central
- Heating
- Central
- Exterior Features
- Patio Slab, Covered Patio, Deck/Balcony, Privacy Fence, Wrought Iron Fence, Sprinkler System, Double Pane Windows, Solar Screens, Screened Porch
- Exterior
- 4 Sides Masonry, Stucco, Cement Fiber
- Roof
- Metal, Concrete
- Floor
- Ceramic Tile, Wood
- Pool Description
- None
- Parking
- Two Car Garage
- School District
- North East I.S.D
- Elementary School
- Stone Oak
Mortgage Calculator
Listing courtesy of Listing Agent: Rose Stawick (rosestawick@jbgoodwin.com) from Listing Office: JB Goodwin, REALTORS.
IDX information is provided exclusively for consumers' personal, non-commercial use, that it may not be used for any purpose other than to identify prospective properties consumers may be interested in purchasing, and that the data is deemed reliable but is not guaranteed accurate by the MLS. The MLS may, at its discretion, require use of other disclaimers as necessary to protect participants and/or the MLS from liability.
Listings provided by SABOR MLS
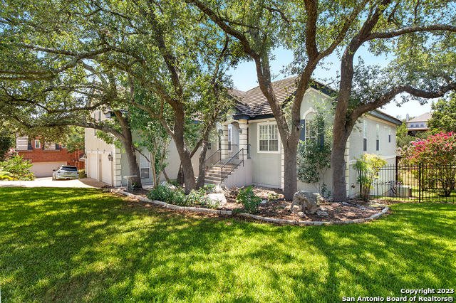
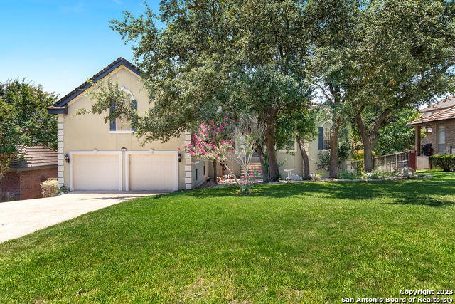
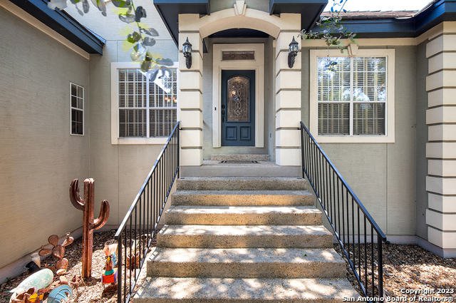
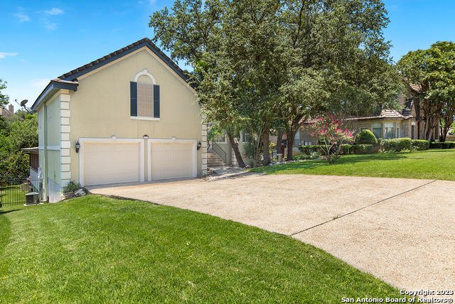
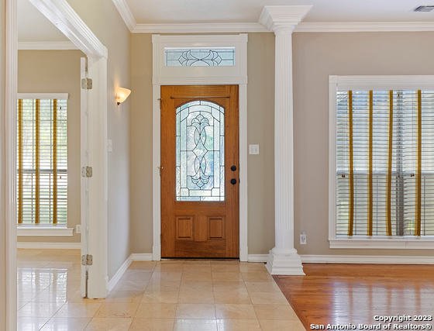
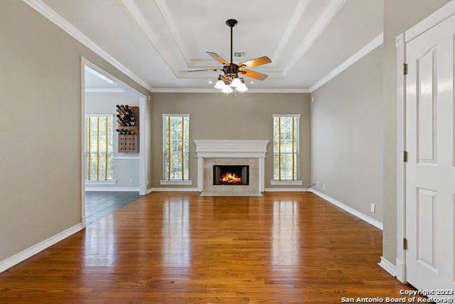
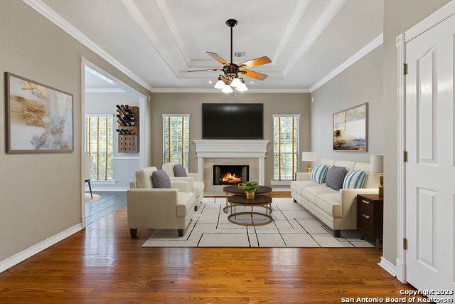
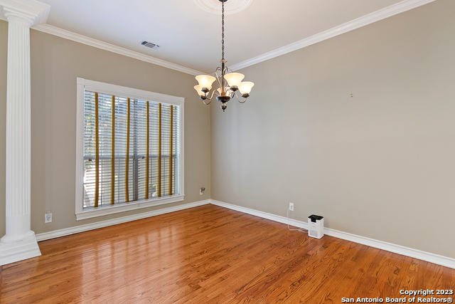
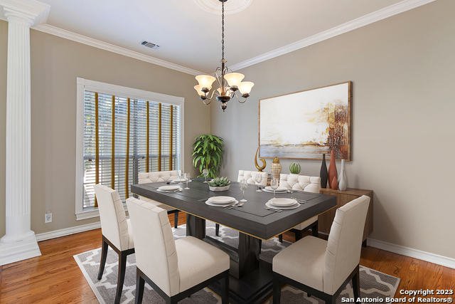
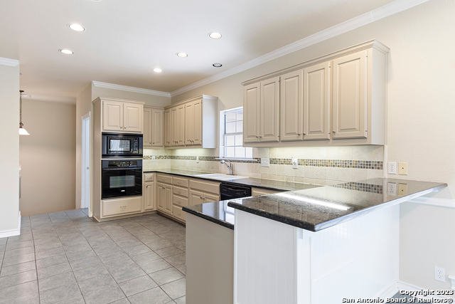

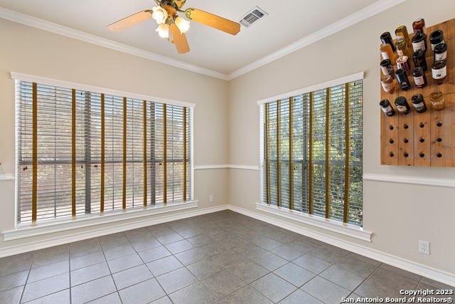
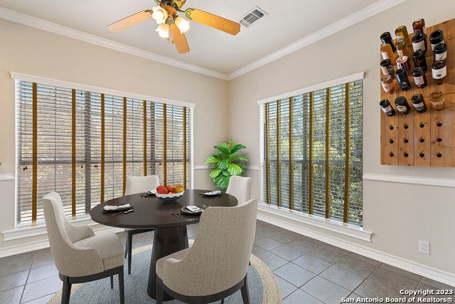

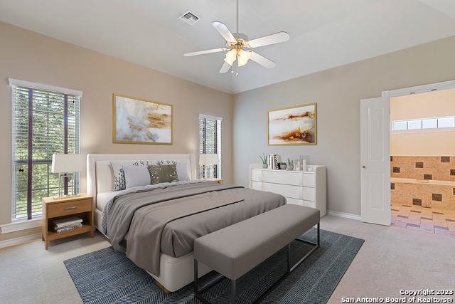


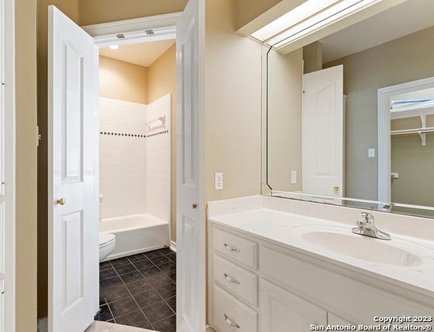

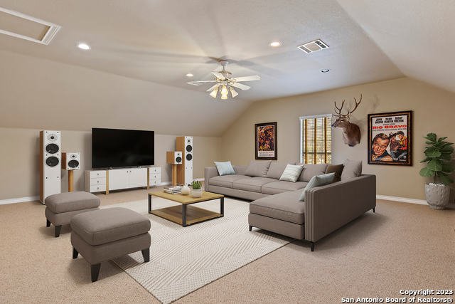



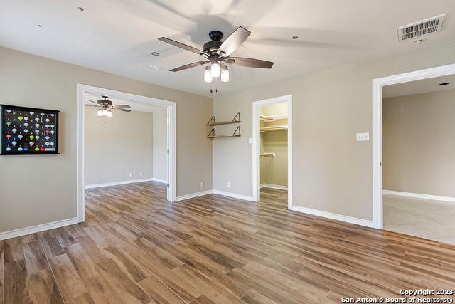
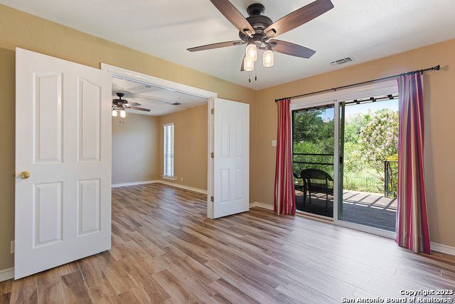
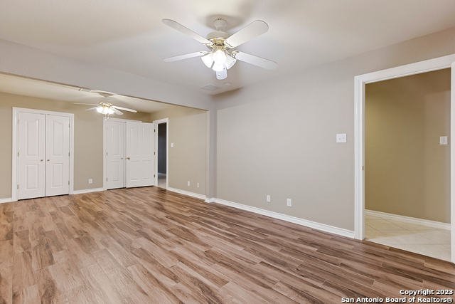
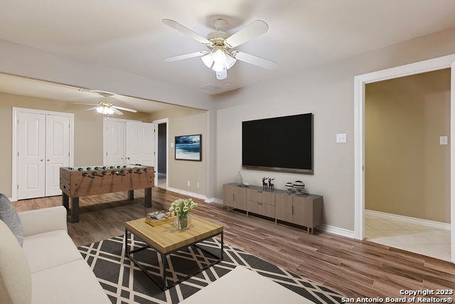
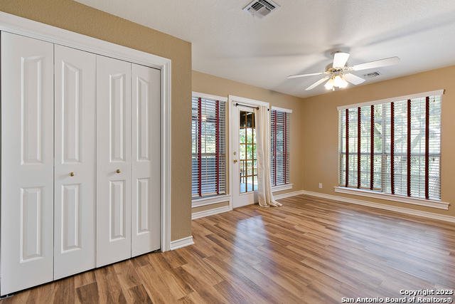
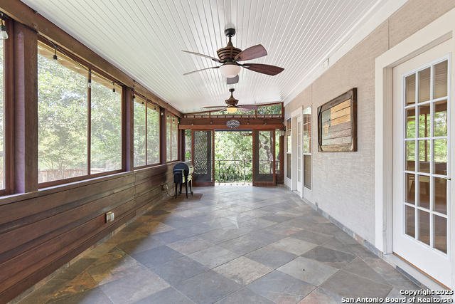

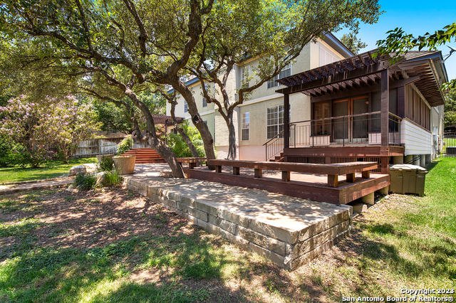
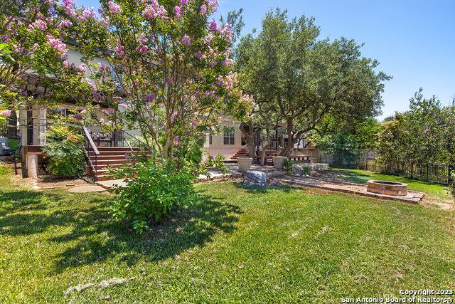
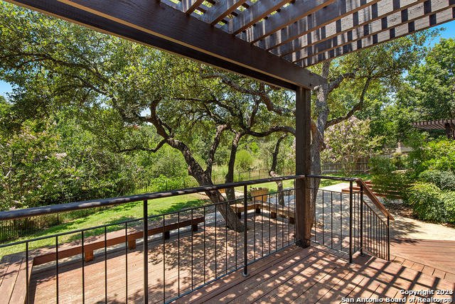
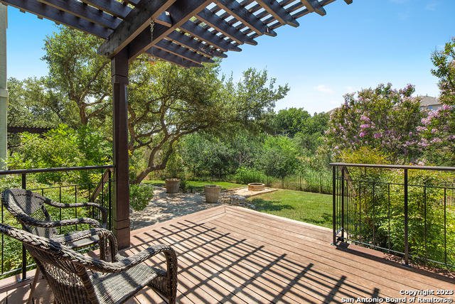
/u.realgeeks.media/gohomesa/14361225_1777668802452328_2909286379984130069_o.jpg)