113 Giverny, Boerne, TX 78006
- $549,990
- 4
- BD
- 3
- BA
- 2,362
- SqFt
- List Price
- $549,990
- MLS#
- 1769725
- Status
- ACTIVE
- County
- Kendall
- City
- Boerne
- Subdivision
- Regent Park
- Bedrooms
- 4
- Bathrooms
- 3
- Full Baths
- 2
- Half-baths
- 1
- Living Area
- 2,362
- Acres
- 0.19
Property Description
This stunning single-story home in Boerne, Texas, offers modern living in a tranquil country setting. The open floor plan seamlessly connects the spacious living room equipped with a gas fireplace and has ample natural light that connects the living room into the kitchen, creating an inviting entertainment space. The kitchen is equipped with stainless steel built-in appliances and features a granite island and countertops for added convenience. The bright and spacious master suite includes a luxurious master bath with a double vanity, separate shower, tub, and a walk-in closet. The bedrooms are all spacious with plush carpet and natural light that engulfs the rooms. Home boasts spacious 10 ft. ceilings with 8 foot doors. The garage is fitted with epoxy floors, overhead racks for storage, and a sink basin. Lastly, the garage contains a water softener and sellers are including same with purchase. The backyard features a covered patio with a gazebo, an above-ground included hot tub, and a fire pit at the rear of the yard, providing a perfect space for outdoor relaxation and gatherings. The neighborhood has an exercise room, clubhouse, a pool, and plenty of walking or jogging trails. This home is located 10 Minutes from downtown Boerne and 20 minutes from The Rim shopping center making the area a great convenient location.
Additional Information
- Days on Market
- 13
- Year Built
- 2020
- Style
- One Story
- Stories
- 1
- Builder Name
- Journey Homes
- Interior Features
- Washer Connection, Dryer Connection, Microwave Oven, Gas Cooking, Refrigerator, Dishwasher, Water Softener (owned)
- Master Bdr Desc
- Walk-In Closet, Full Bath
- Fireplace Description
- Gas
- Cooling
- One Central
- Heating
- Central
- Exterior Features
- Storage Building/Shed
- Exterior
- Stone/Rock, Stucco
- Roof
- Composition
- Floor
- Carpeting, Ceramic Tile, Wood
- Pool Description
- Hot Tub
- Parking
- Two Car Garage
- School District
- Boerne
- Elementary School
- Kendall Elementary
- Middle School
- Boerne Middle S
- High School
- Boerne Champion
Mortgage Calculator
Listing courtesy of Listing Agent: Dayton Schrader (dayton@theschradergroup.com) from Listing Office: eXp Realty.
IDX information is provided exclusively for consumers' personal, non-commercial use, that it may not be used for any purpose other than to identify prospective properties consumers may be interested in purchasing, and that the data is deemed reliable but is not guaranteed accurate by the MLS. The MLS may, at its discretion, require use of other disclaimers as necessary to protect participants and/or the MLS from liability.
Listings provided by SABOR MLS

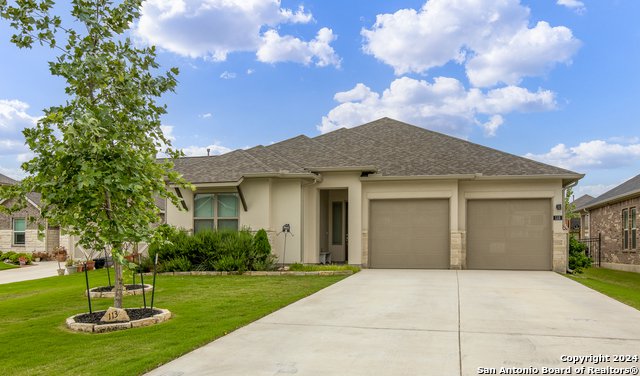

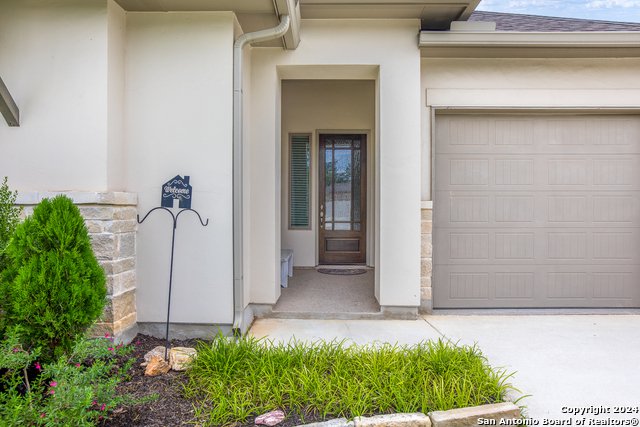







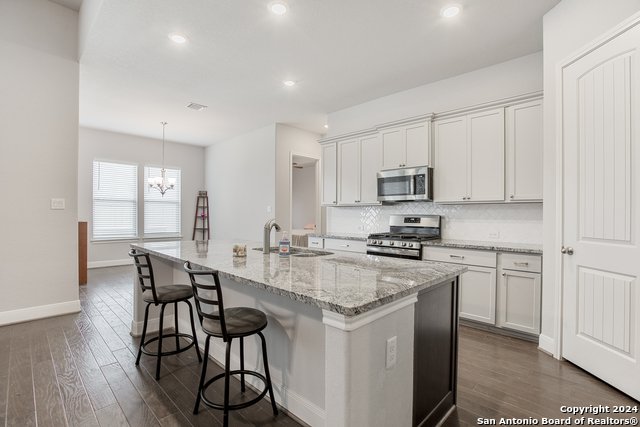


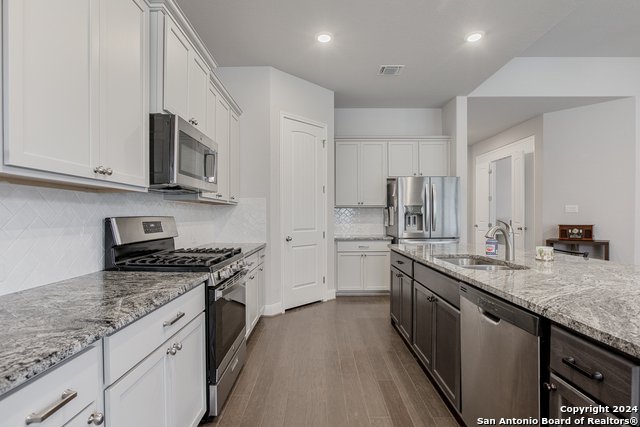



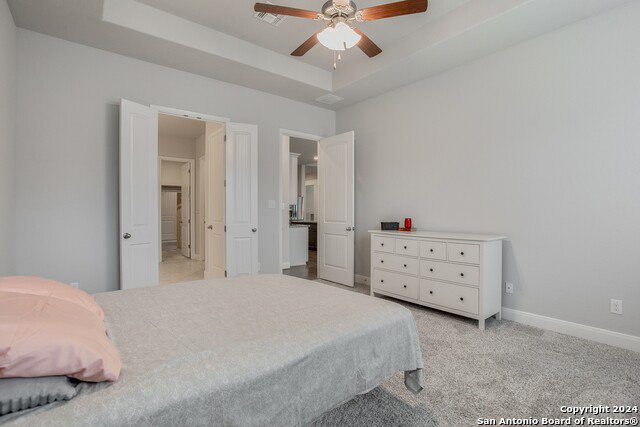










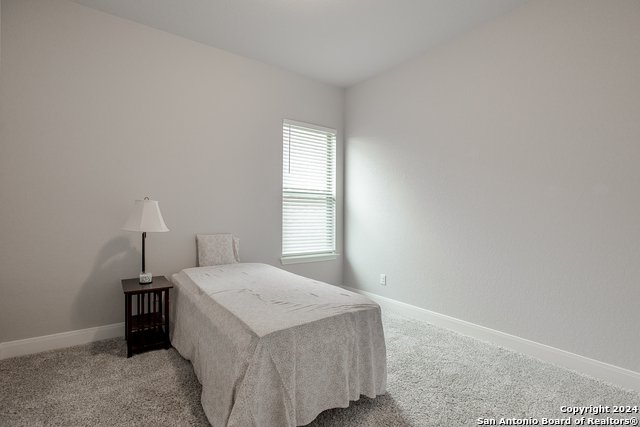
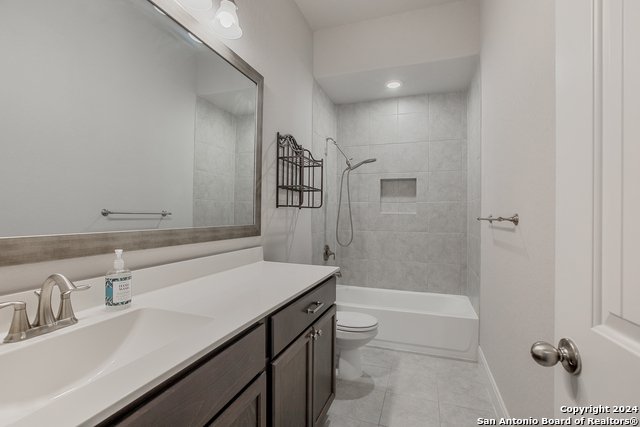





/u.realgeeks.media/gohomesa/14361225_1777668802452328_2909286379984130069_o.jpg)