7903 Shady Hollow Ln, San Antonio, TX 78255
- $640,000
- 4
- BD
- 4
- BA
- 2,981
- SqFt
- List Price
- $640,000
- MLS#
- 1769595
- Status
- PENDING
- County
- Bexar
- City
- San Antonio
- Subdivision
- Other
- Bedrooms
- 4
- Bathrooms
- 4
- Full Baths
- 3
- Half-baths
- 1
- Living Area
- 2,981
- Acres
- 0.51
Property Description
Nestled on a picturesque corner lot spanning over half an acre in the sought-after Hills & Dales Neighborhood, this stunning 2981 SF residence offers a blend of spacious living areas, & modern amenities. Step into the large family room featuring high ceilings, a cozy fireplace, and a convenient wet bar, perfect for entertaining guests or relaxing with family. Adjacent to the family room is a charming Florida room, providing a cozy retreat with views of the tree-lined backyard, creating a seamless indoor-outdoor living experience. The luxurious primary suite boasts dual closets, a freestanding soaking tub, and a doorless walk-in shower, offering a spa-like ambiance for ultimate relaxation. Enjoy privacy and convenience with an in-law suite located on its own side of the house, ensuring comfort and space for all occupants. The heart of the home, the kitchen, features all-new appliances, gorgeous windows flooding the space with natural light, and ample counter and storage space. A 36x24 shop/garage with its own restroom provides ample space for storage, hobbies, or a workshop, adding versatility and functionality to the property. This home is equipped with paid-off solar panels, ensuring energy efficiency and savings for the environmentally conscious homeowner. This home offers the perfect combination of comfort, style, and functionality, making it an ideal retreat for families and entertainers alike. Don't miss out on the opportunity to make this your dream home!
Additional Information
- Days on Market
- 17
- Year Built
- 1976
- Style
- One Story
- Stories
- 1
- Builder Name
- Unknown
- Lot Description
- Corner, 1/2-1 Acre
- Interior Features
- Ceiling Fans, Chandelier, Washer Connection, Dryer Connection, Cook Top, Built-In Oven, Dishwasher, Ice Maker Connection, Wet Bar, Smooth Cooktop, Solid Counter Tops
- Master Bdr Desc
- Walk-In Closet, Multi-Closets, Ceiling Fan, Full Bath
- Fireplace Description
- Not Applicable
- Cooling
- Two Central
- Heating
- Central
- Exterior Features
- Chain Link Fence, Storage Building/Shed, Mature Trees, Workshop
- Exterior
- Brick, Wood, Siding
- Roof
- Composition
- Floor
- Ceramic Tile, Vinyl
- Pool Description
- None
- Parking
- Two Car Garage, Detached, Oversized
- School District
- Northside
- Elementary School
- May
- Middle School
- Hector Garcia
- High School
- Louis D Brandeis
Mortgage Calculator
Listing courtesy of Listing Agent: Milton Cassreino (mhc3.homes@gmail.com) from Listing Office: Fathom Realty LLC.
IDX information is provided exclusively for consumers' personal, non-commercial use, that it may not be used for any purpose other than to identify prospective properties consumers may be interested in purchasing, and that the data is deemed reliable but is not guaranteed accurate by the MLS. The MLS may, at its discretion, require use of other disclaimers as necessary to protect participants and/or the MLS from liability.
Listings provided by SABOR MLS
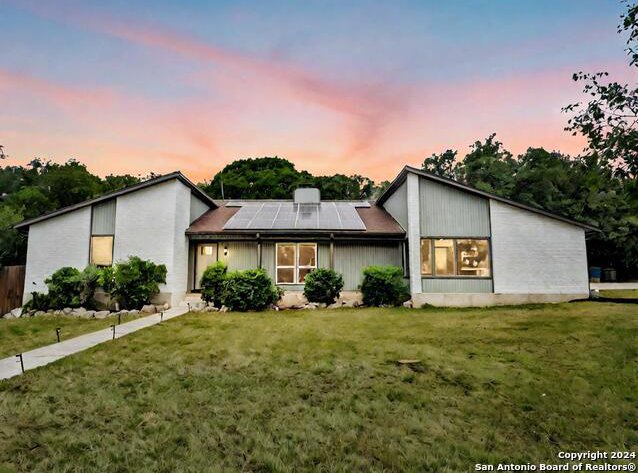
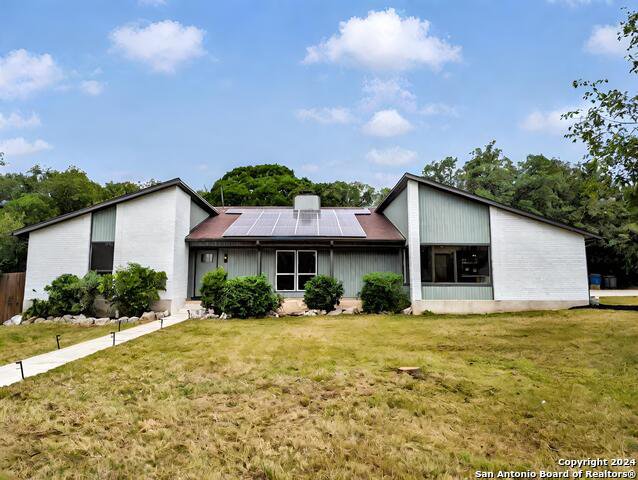



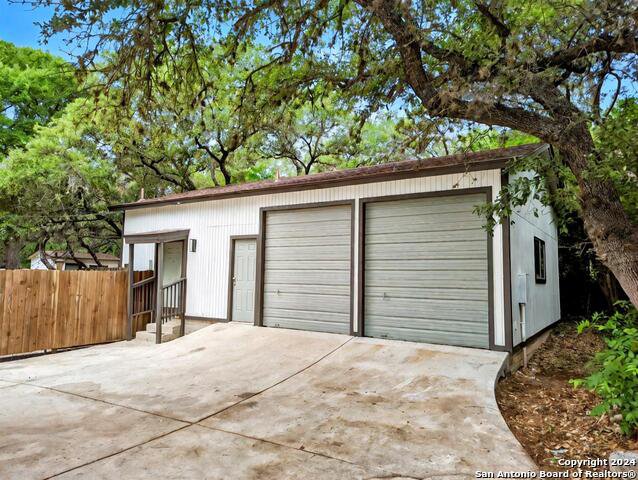






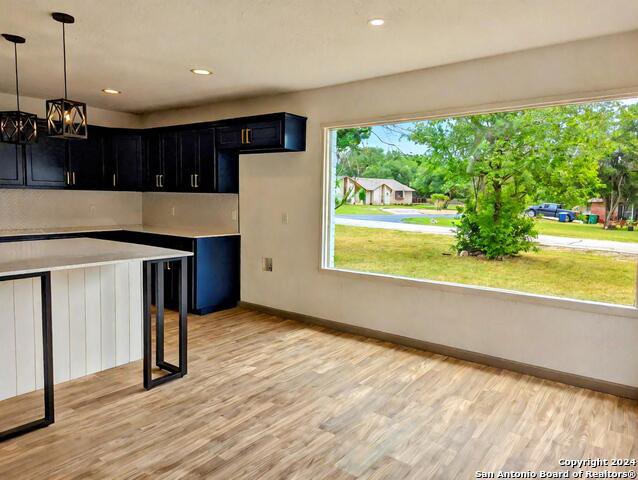
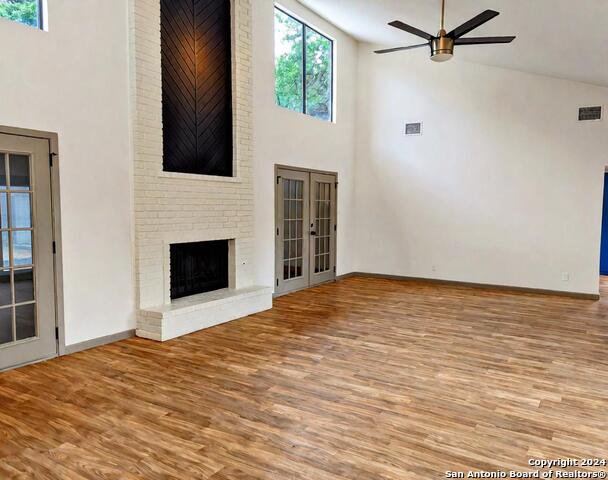




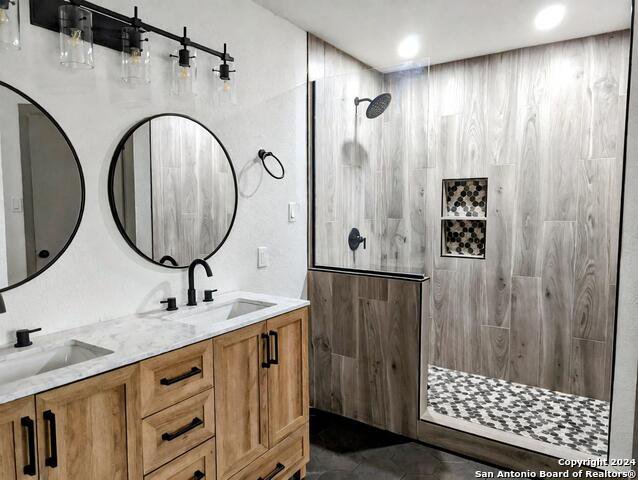

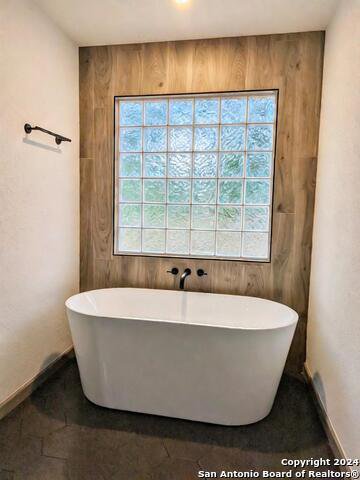
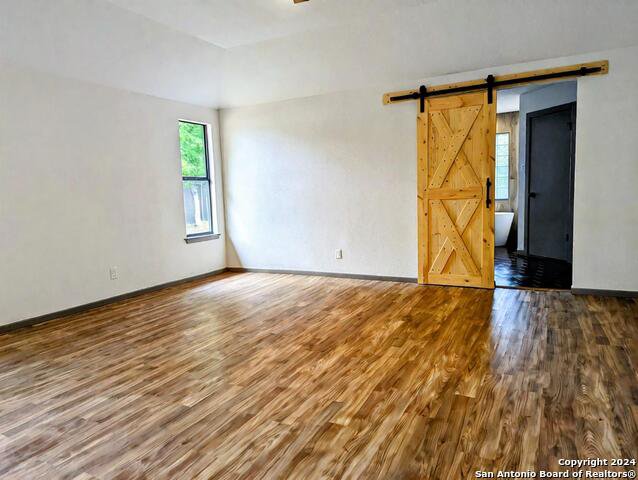

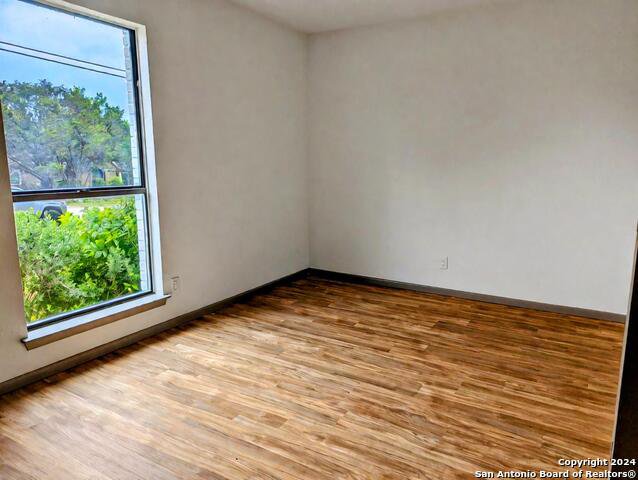
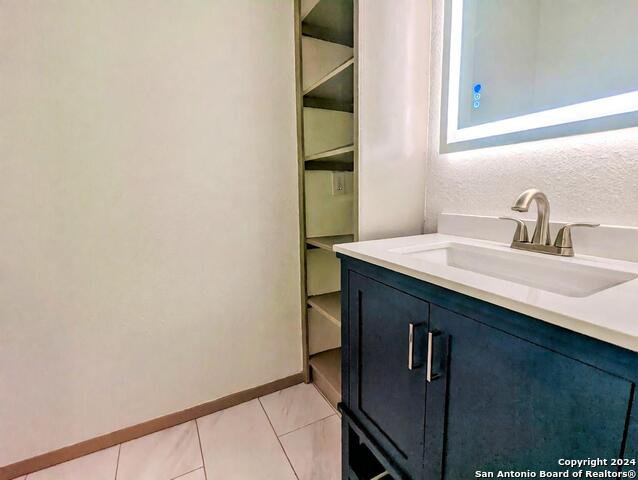


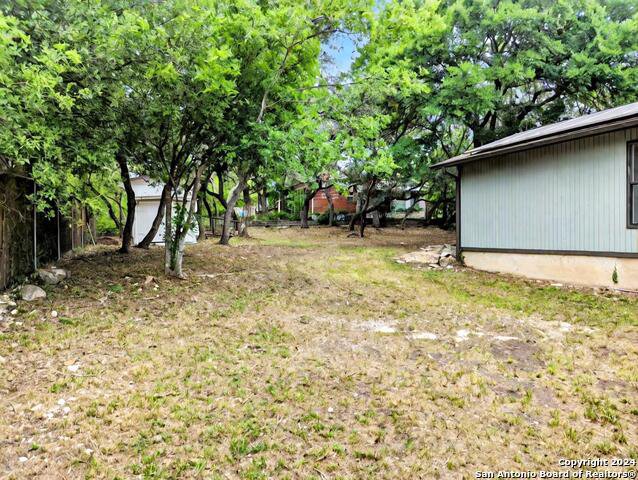






/u.realgeeks.media/gohomesa/14361225_1777668802452328_2909286379984130069_o.jpg)