3703 Monteverde Way, San Antonio, TX 78261
- $770,000
- 4
- BD
- 4
- BA
- 3,564
- SqFt
- List Price
- $770,000
- MLS#
- 1769467
- Status
- PENDING
- County
- Bexar
- City
- San Antonio
- Subdivision
- Monteverde At Cibolo Canyons
- Bedrooms
- 4
- Bathrooms
- 4
- Full Baths
- 3
- Half-baths
- 1
- Living Area
- 3,564
- Acres
- 0.34
Property Description
Welcome to 3703 Monteverde Way, a luxurious sanctuary nestled in the prestigious Cibolo Canyons community, right next to the renowned TPC golf course.This exquisite home boasts an array of features designed for comfort and elegance: Outdoor Oasis: Step into a private backyard paradise complete with a sparkling pool and a ready to equip outdoor kitchen-perfect for entertaining or quiet relaxation. Green Space Access: The property backs up to a serene green space, offering a peaceful trail for your morning jogs or evening strolls. Entertainment Haven: Enjoy your favorite films in the comfort of a dedicated theatre room, designed to provide an immersive cinematic experience. Luxurious Bedrooms: The primary bedroom is a retreat within a retreat, featuring a luxury spa shower for ultimate relaxation. Additionally, a convenient secondary bedroom is located downstairs with its en suite, ensuring privacy and ease of access. Gourmet Kitchen: A culinary space awaits, showcasing natural stone counters and custom cabinets that blend functionality with sophistication. Natural Light: Bask in the warmth and vitality of abundant natural light streaming through expansive windows, creating an inviting atmosphere throughout the home. Prime Location: Situated in an amazing locale, you're just moments away from top-tier restaurants, shopping, and golfing-ensuring that leisure and convenience are always within reach. Discover the pinnacle of luxury living at 3703 Monteverde Way, where every detail is curated to enhance your lifestyle.
Additional Information
- Days on Market
- 12
- Year Built
- 2017
- Style
- Two Story
- Stories
- 2
- Builder Name
- Highland Homes
- Lot Description
- Cul-de-Sac/Dead End, On Greenbelt, 1/4 - 1/2 Acre
- Interior Features
- Ceiling Fans, Chandelier, Washer Connection, Dryer Connection, Cook Top, Built-In Oven, Self-Cleaning Oven, Microwave Oven, Disposal, Dishwasher, Ice Maker Connection, Water Softener (owned), Pre-Wired for Security, Gas Water Heater, Garage Door Opener, In Wall Pest Control, Solid Counter Tops, Double Ovens, Custom Cabinets
- Master Bdr Desc
- DownStairs, Sitting Room, Walk-In Closet, Multi-Closets, Ceiling Fan, Full Bath
- Fireplace Description
- One, Living Room
- Cooling
- One Central
- Heating
- Central
- Exterior Features
- Patio Slab, Covered Patio, Bar-B-Que Pit/Grill, Gas Grill, Privacy Fence, Wrought Iron Fence, Sprinkler System, Double Pane Windows, Gazebo, Has Gutters, Outdoor Kitchen
- Exterior
- Brick, 4 Sides Masonry, Stone/Rock, Stucco
- Roof
- Composition
- Floor
- Carpeting, Ceramic Tile
- Pool Description
- In Ground Pool
- Parking
- Three Car Garage, Attached, Tandem
- School District
- Judson
- Elementary School
- Rolling Meadows
- Middle School
- Kitty Hawk
- High School
- Veterans Memorial
Mortgage Calculator
Listing courtesy of Listing Agent: Jennifer Bowman (jenniferbowman@jbgoodwin.com) from Listing Office: JB Goodwin, REALTORS.
IDX information is provided exclusively for consumers' personal, non-commercial use, that it may not be used for any purpose other than to identify prospective properties consumers may be interested in purchasing, and that the data is deemed reliable but is not guaranteed accurate by the MLS. The MLS may, at its discretion, require use of other disclaimers as necessary to protect participants and/or the MLS from liability.
Listings provided by SABOR MLS



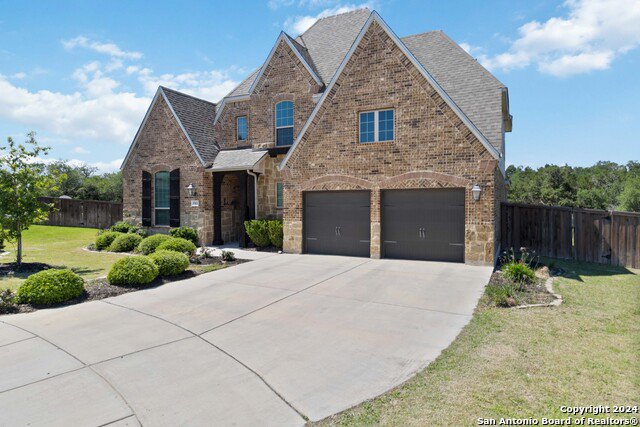










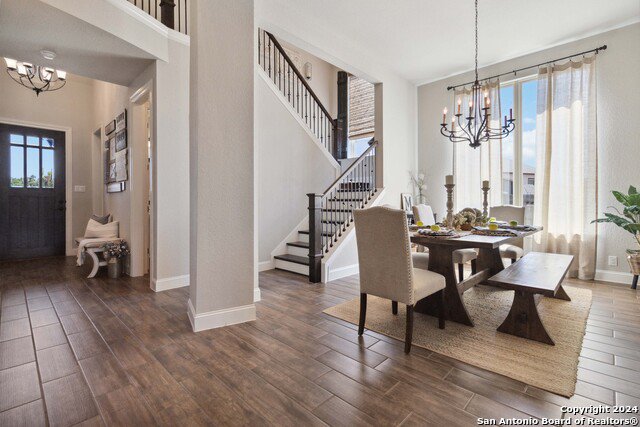


























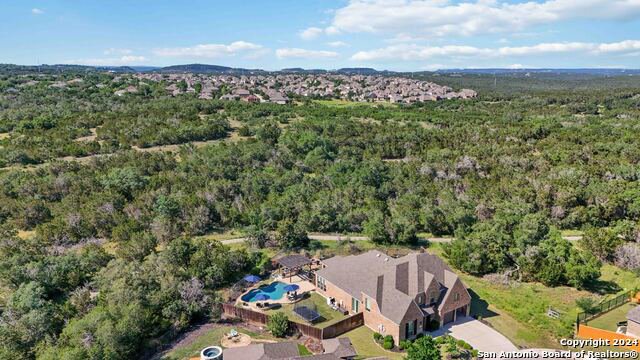


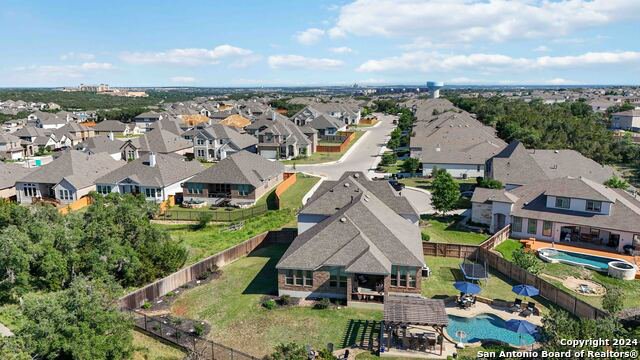
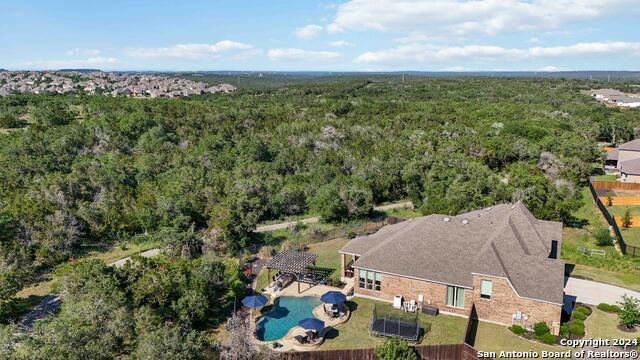




/u.realgeeks.media/gohomesa/14361225_1777668802452328_2909286379984130069_o.jpg)