20003 Messina, San Antonio, TX 78258
- $1,150,000
- 4
- BD
- 4
- BA
- 3,974
- SqFt
- List Price
- $1,150,000
- MLS#
- 1769458
- Status
- NEW
- County
- Bexar
- City
- San Antonio
- Subdivision
- Stone Oak
- Bedrooms
- 4
- Bathrooms
- 4
- Full Baths
- 3
- Half-baths
- 1
- Living Area
- 3,974
- Acres
- 0.98
Property Description
Welcome home to this gorgeous Burdick custom home in prestigious The Pinnacle. Elegance is evident as you enter the foyer and are wowed by the fabulous views from the entrance, living area and master bedroom. The sunsets are awe inspiring over the hills and through the numerous oak trees. The outdoor entertainment, with built in kitchen, dining area and magnificent fireplace beckons to spend many hours entertaining or having morning coffee or evening cocktails while watching that sunset! With 4 bedrooms and 3 1/2 baths there is room for the entire family. The only room upstairs can be used as either one of the bedrooms (with full bath) or a play, media or craft room. The open floor plan is filled with natural light and the large kitchen, with plenty of seating, will be wonderful for family gatherings. The primary suite is spacious with a tall ceiling and has that breathtaking view. At just under 1 acre, the property extends beyond the wrought iron gate and down the hill. It has plenty of room for a pool to be added and the cleared trails through the trees afford great privacy and give the backyard a country feel. The Pinnacle is an upscale neighborhood convenient to all amenities including shopping, restaurants and medical facilities. Privacy is a again a priority with its guard gated entrance. Come make this truly remarkable home your showplace with your own special touches. Chandalier in dining room does not convey.
Additional Information
- Days on Market
- 9
- Year Built
- 1998
- Style
- Traditional
- Stories
- 1.5
- Builder Name
- Burdick
- Lot Description
- On Greenbelt, Bluff View, 1/2-1 Acre
- Interior Features
- Ceiling Fans, Washer Connection, Dryer Connection, Microwave Oven, Disposal, Dishwasher, Ice Maker Connection, Water Softener (owned), Wet Bar, Smoke Alarm, Security System (Owned)
- Master Bdr Desc
- Split, DownStairs, Walk-In Closet, Ceiling Fan, Full Bath
- Fireplace Description
- One, Living Room
- Cooling
- Two Central
- Heating
- Central, 2 Units
- Exterior Features
- Patio Slab, Covered Patio, Bar-B-Que Pit/Grill, Wrought Iron Fence, Sprinkler System, Double Pane Windows, Mature Trees, Outdoor Kitchen
- Exterior
- Brick, 4 Sides Masonry
- Roof
- Tile
- Floor
- Carpeting, Ceramic Tile, Wood
- Pool Description
- None
- Parking
- Three Car Garage
- School District
- North East I.S.D
- Elementary School
- Wilderness Oak Elementary
- Middle School
- Lopez
Mortgage Calculator
Listing courtesy of Listing Agent: Diane Strauch (diane-strauch@jbgoodwin.com) from Listing Office: JB Goodwin, REALTORS.
IDX information is provided exclusively for consumers' personal, non-commercial use, that it may not be used for any purpose other than to identify prospective properties consumers may be interested in purchasing, and that the data is deemed reliable but is not guaranteed accurate by the MLS. The MLS may, at its discretion, require use of other disclaimers as necessary to protect participants and/or the MLS from liability.
Listings provided by SABOR MLS




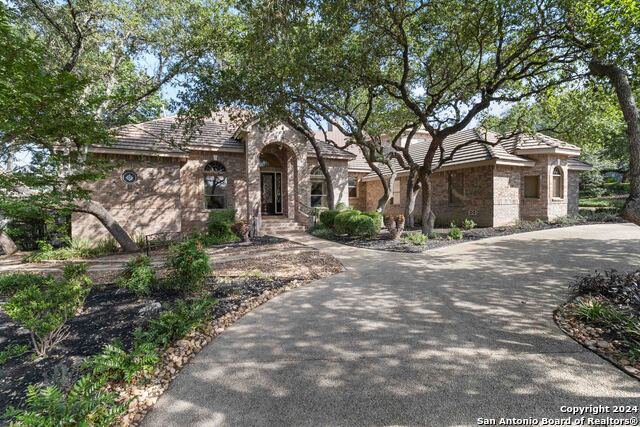










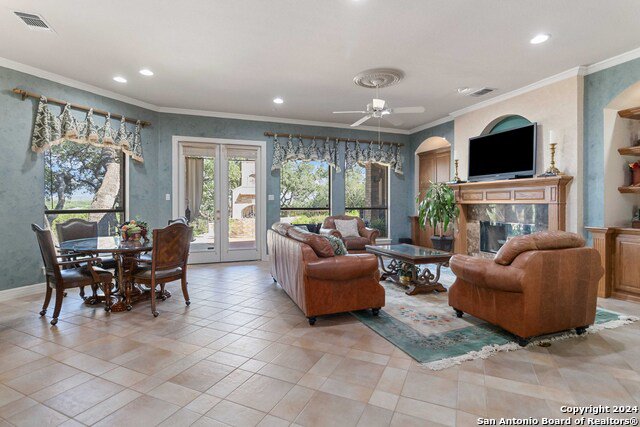



















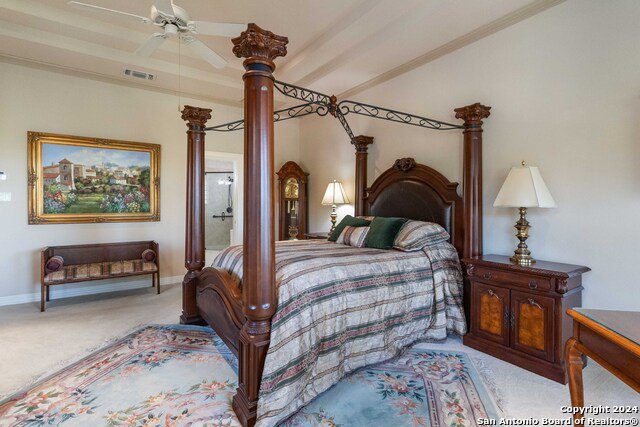







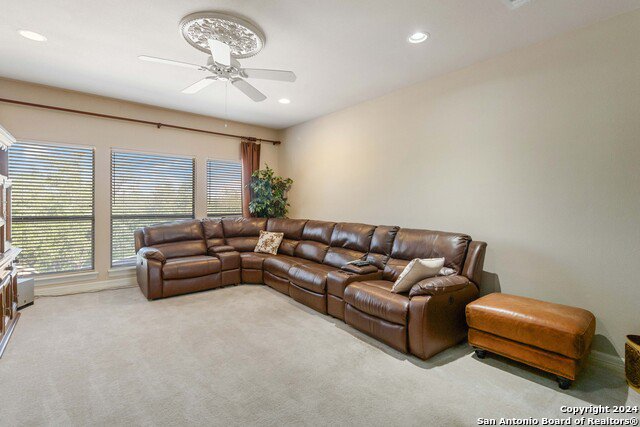


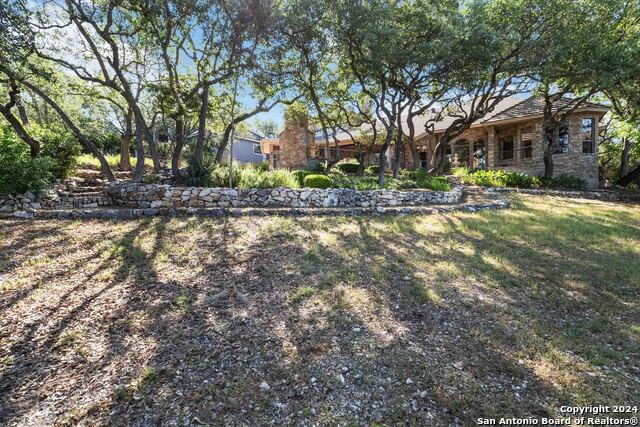


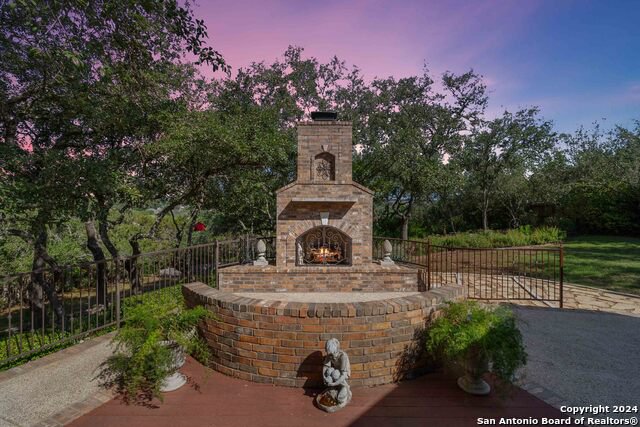
/u.realgeeks.media/gohomesa/14361225_1777668802452328_2909286379984130069_o.jpg)