16011 Villa Basilica, San Antonio, TX 78255
- $645,000
- 4
- BD
- 4
- BA
- 2,699
- SqFt
- List Price
- $645,000
- Price Change
- ▼ $11,000 1715546222
- MLS#
- 1769399
- Status
- PRICE CHANGE
- County
- Bexar
- City
- San Antonio
- Subdivision
- Vistas At Sonoma
- Bedrooms
- 4
- Bathrooms
- 4
- Full Baths
- 3
- Half-baths
- 1
- Living Area
- 2,699
- Acres
- 0.17
Property Description
Welcome to 16011 Villa Basilica, a stunning contemporary masterpiece nestled in the heart of San Antonio's vibrant landscape. This architectural gem stands as a testament to modern luxury and sophistication, offering an unparalleled living experience for those who appreciate the finer things in life. As you step through the grand entrance, you're greeted by an abundance of natural light cascading through expansive floor-to-ceiling windows, illuminating the sleek lines and elegant finishes that define this home. The open-concept design seamlessly blends indoor and outdoor living, creating a space that's perfect for both intimate gatherings and grand entertaining. The gourmet kitchen is a chef's dream, boasting top-of-the-line appliances, custom cabinetry, and a spacious island that serves as the focal point of the room. Whether you're preparing a casual meal for family or hosting a lavish dinner party, this culinary haven is sure to impress even the most discerning palate. Retreat to the luxurious master suite, where tranquility awaits. Pamper yourself in the warm and inviting ensuite bath, complete with a soaking tub, dual vanities, and a walk-in shower. With ample closet space, this sanctuary provides the ultimate in comfort and privacy. Located just moments from the best that San Antonio has to offer, including best-in-city dining, shopping, and entertainment, this is more than a home-it's a lifestyle. Experience the epitome of modern luxury at 16011 Villa Basilica, where every detail has been meticulously crafted to elevate your living experience to new heights. Schedule your private tour today and discover the unparalleled beauty and sophistication of this extraordinary residence.
Additional Information
- Days on Market
- 17
- Year Built
- 2018
- Style
- Two Story, Contemporary
- Stories
- 2
- Builder Name
- Jrs Construction
- Interior Features
- Ceiling Fans, Washer Connection, Dryer Connection, Cook Top, Built-In Oven, Microwave Oven, Gas Cooking, Refrigerator, Disposal, Dishwasher, Ice Maker Connection, Smoke Alarm, Security System (Owned), Pre-Wired for Security, Attic Fan, Solid Counter Tops, Double Ovens
- Master Bdr Desc
- DownStairs, Sitting Room, Walk-In Closet, Ceiling Fan, Full Bath
- Fireplace Description
- Not Applicable
- Cooling
- One Central
- Heating
- Central
- Exterior
- Brick, Stucco
- Roof
- Metal
- Floor
- Carpeting, Ceramic Tile
- Pool Description
- None
- Parking
- Two Car Garage, Attached
- School District
- Northside
- Elementary School
- Monroe May
- Middle School
- Hector Garcia
- High School
- Louis D Brandeis
Mortgage Calculator
Listing courtesy of Listing Agent: John Duvall (john@johnduvall.com) from Listing Office: Duvall & Co..
IDX information is provided exclusively for consumers' personal, non-commercial use, that it may not be used for any purpose other than to identify prospective properties consumers may be interested in purchasing, and that the data is deemed reliable but is not guaranteed accurate by the MLS. The MLS may, at its discretion, require use of other disclaimers as necessary to protect participants and/or the MLS from liability.
Listings provided by SABOR MLS

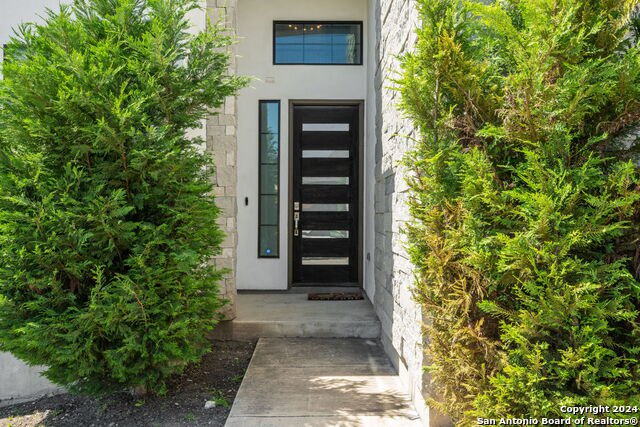
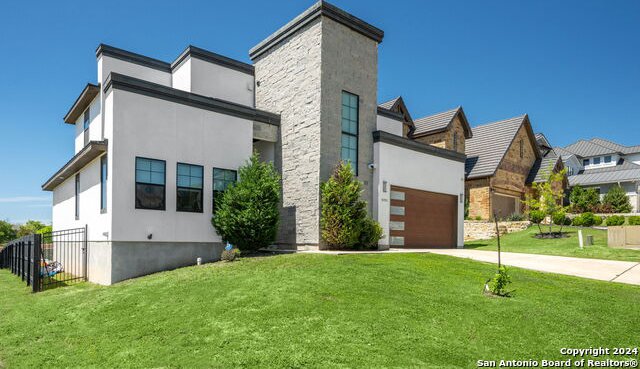
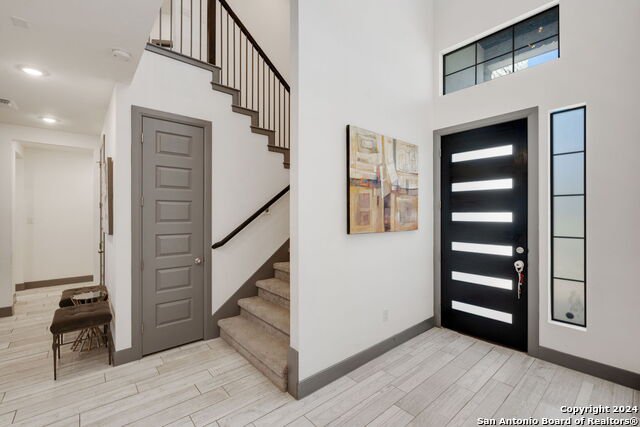
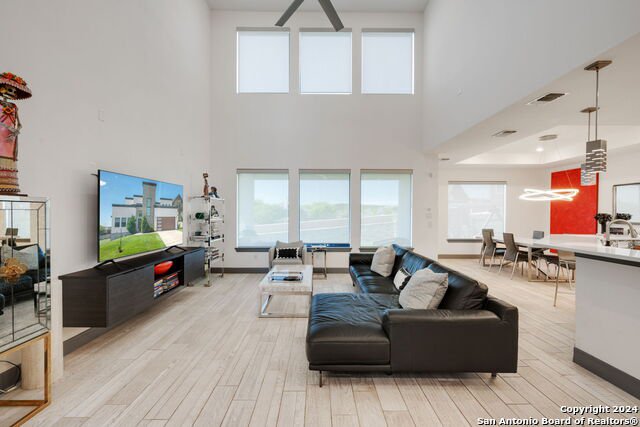




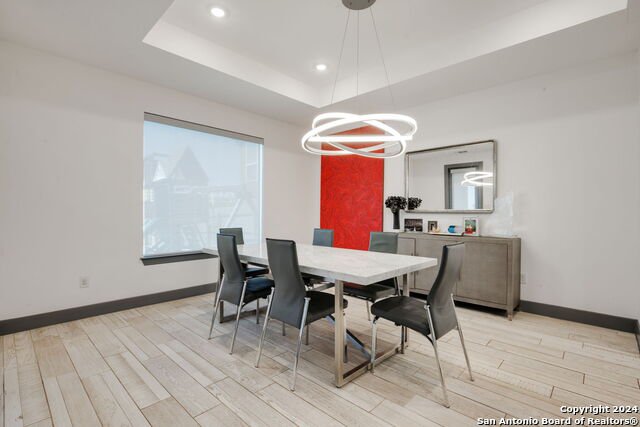


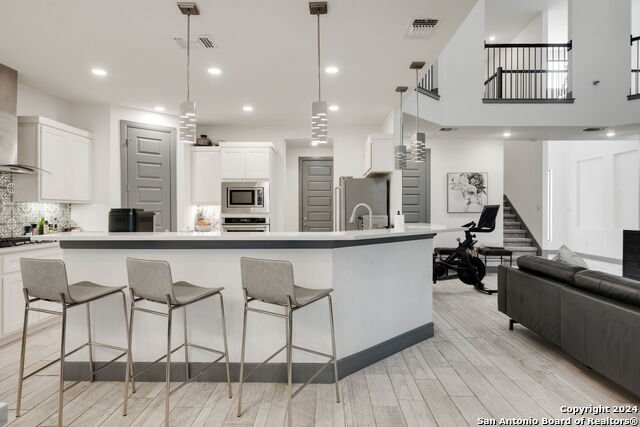


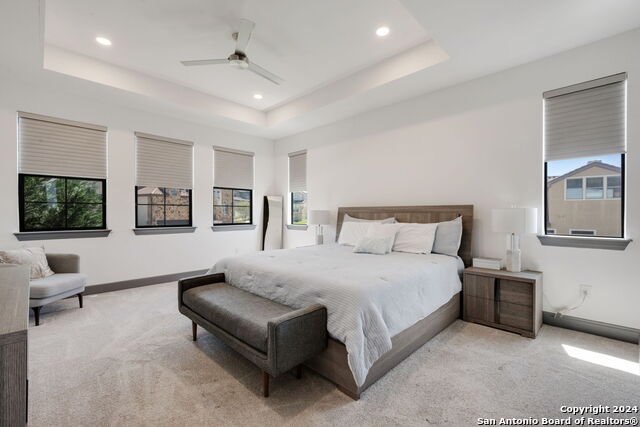




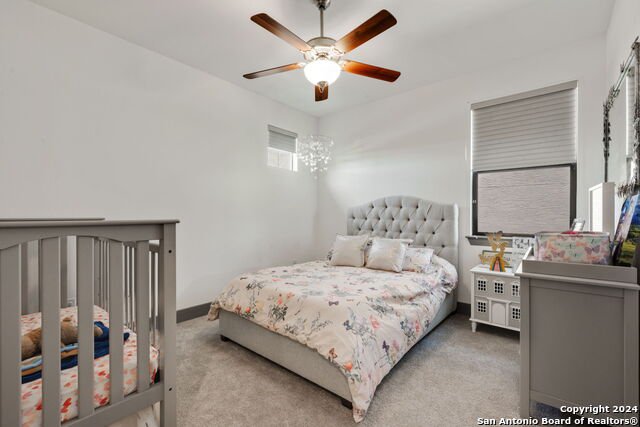

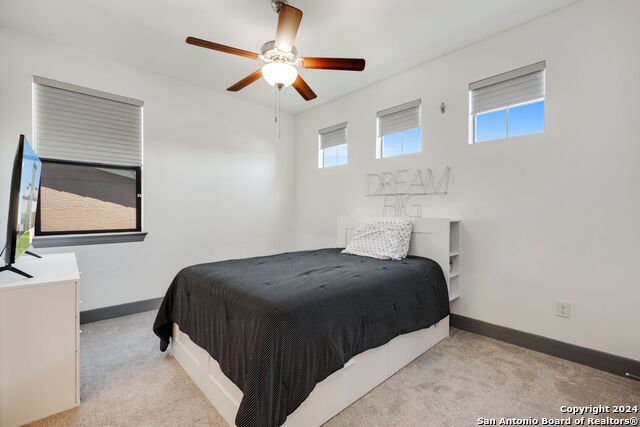



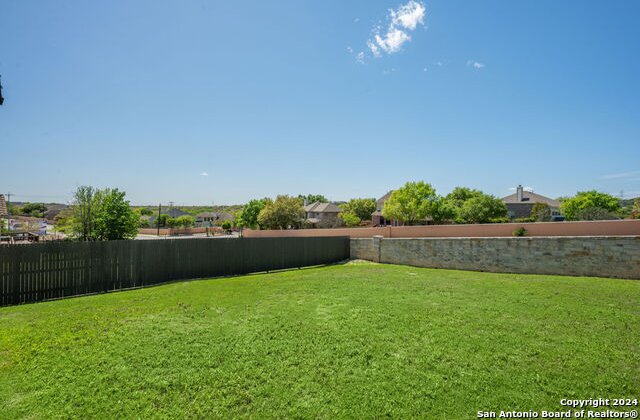
/u.realgeeks.media/gohomesa/14361225_1777668802452328_2909286379984130069_o.jpg)