271 Forrest Hill Dr, San Antonio, TX 78209
- $1,200,000
- 4
- BD
- 3
- BA
- 3,038
- SqFt
- List Price
- $1,200,000
- MLS#
- 1769369
- Status
- ACTIVE OPTION
- County
- Bexar
- City
- San Antonio
- Subdivision
- Northwood
- Bedrooms
- 4
- Bathrooms
- 3
- Full Baths
- 3
- Living Area
- 3,038
- Acres
- 0.19
Property Description
It's practically perfect in every way! This renovated residence feels and shows like new construction; every space is a "favorite." A California cool vibe is complimented by natural oak floors and vaulted ceilings. Each space is customized, from the chef's kitchen to the outdoor gas grill. Enjoy dining in the breakfast room or formal dining space. Both indoor and outdoor gathering rooms are filled with light and anchored by wood-burning fireplaces. The private primary suite is a true "treehouse" on the second floor; it's the ultimate retreat with vaulted ceilings, soaking tub, seamless glass shower and natural light from all directions. The original bedrooms on the ground floor offer dedicated spaces for family or guests. The first bedroom is customized with three built-in bunkbeds, each with its own reading light and cubby. The second bedroom is currently used as a den, while the third is ready for visiting guests; it offers an attached bath with marble shower. Don't miss the two car attached carport, which conveniently connects to the laundry / mud room. Relax outside under the heritage oak trees! Nestled in AHISD on a dead end street, the front and back yards offer additional play space by using the zero-traffic street and alley. This location feels like a retreat from the bustle of town, though it's minutes from everything: Woodridge Elementary, major highways, Ft Sam, downtown, and the airport.
Additional Information
- Days on Market
- 9
- Year Built
- 1953
- Style
- Two Story, Contemporary
- Stories
- 2
- Builder Name
- Unknown
- Lot Dimensions
- 67 x 121
- Lot Description
- Cul-de-Sac/Dead End, County VIew, Mature Trees (ext feat), Secluded, Level
- Interior Features
- Ceiling Fans, Chandelier, Washer, Dryer, Built-In Oven, Self-Cleaning Oven, Microwave Oven, Stove/Range, Gas Cooking, Refrigerator, Disposal, Dishwasher, Smoke Alarm, Solid Counter Tops, Custom Cabinets, City Garbage service
- Master Bdr Desc
- Upstairs, Walk-In Closet, Full Bath
- Fireplace Description
- Family Room, Wood Burning, Gas, Other
- Cooling
- Two Central, Heat Pump
- Heating
- Central, Heat Pump, 2 Units
- Exterior Features
- Patio Slab, Covered Patio, Bar-B-Que Pit/Grill, Gas Grill, Chain Link Fence, Sprinkler System, Double Pane Windows, Has Gutters, Special Yard Lighting, Mature Trees, Outdoor Kitchen
- Exterior
- Stucco
- Roof
- Metal
- Floor
- Ceramic Tile, Wood, Unstained Concrete, Stone
- Pool Description
- None
- Parking
- None/Not Applicable
- School District
- Alamo Heights I.S.D.
- Elementary School
- Woodridge
- Middle School
- Alamo Heights
- High School
- Alamo Heights
Mortgage Calculator
Listing courtesy of Listing Agent: Laura Hodge (lhodge@phyllisbrowning.com) from Listing Office: Phyllis Browning Company.
IDX information is provided exclusively for consumers' personal, non-commercial use, that it may not be used for any purpose other than to identify prospective properties consumers may be interested in purchasing, and that the data is deemed reliable but is not guaranteed accurate by the MLS. The MLS may, at its discretion, require use of other disclaimers as necessary to protect participants and/or the MLS from liability.
Listings provided by SABOR MLS
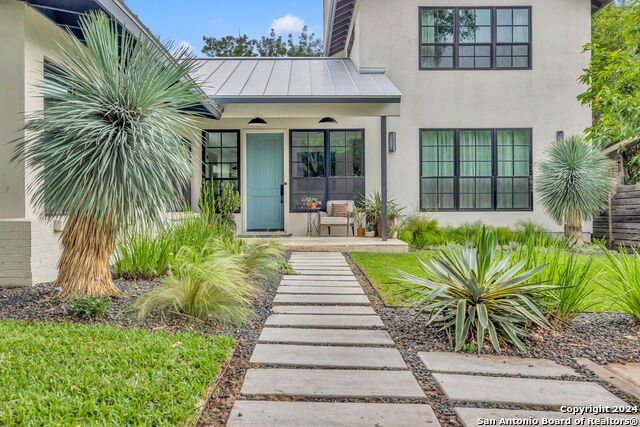



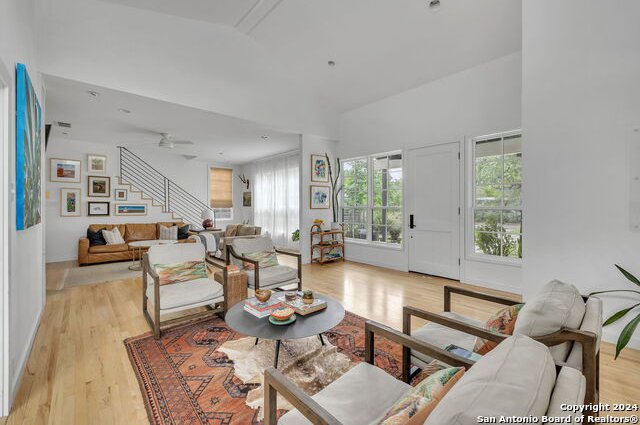

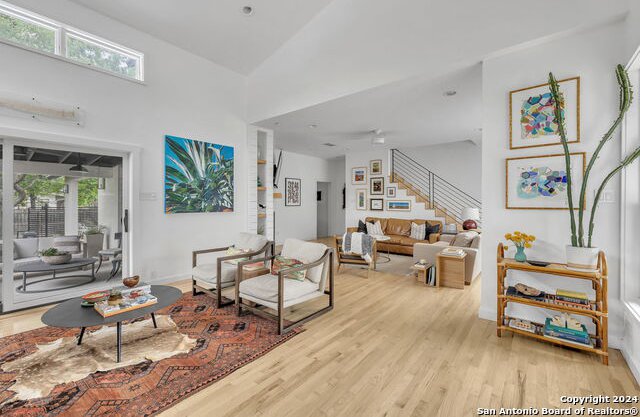


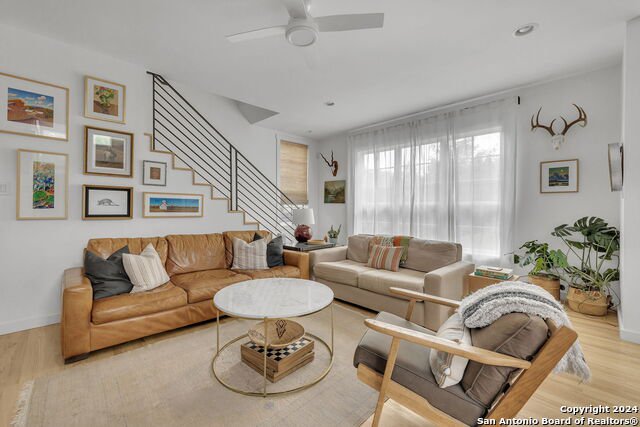



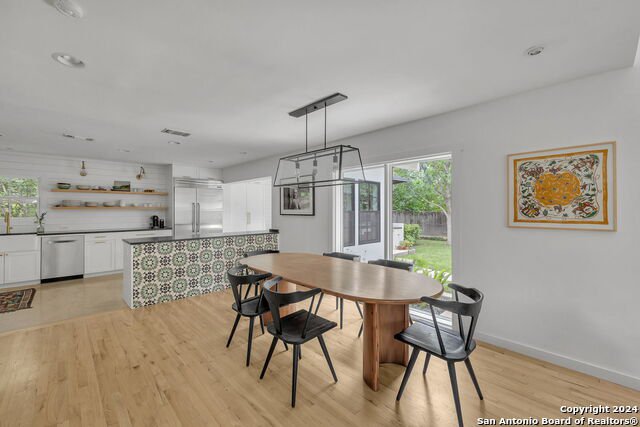





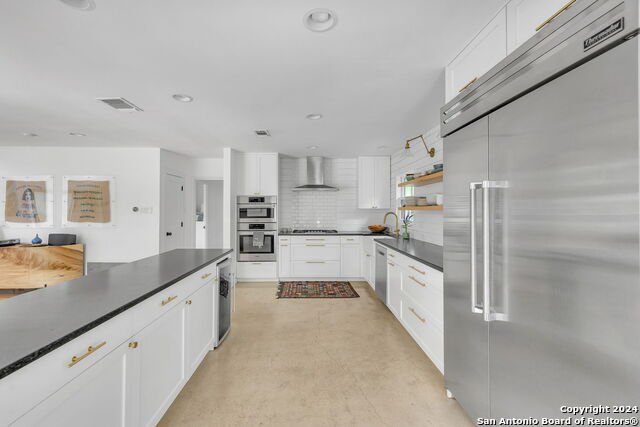

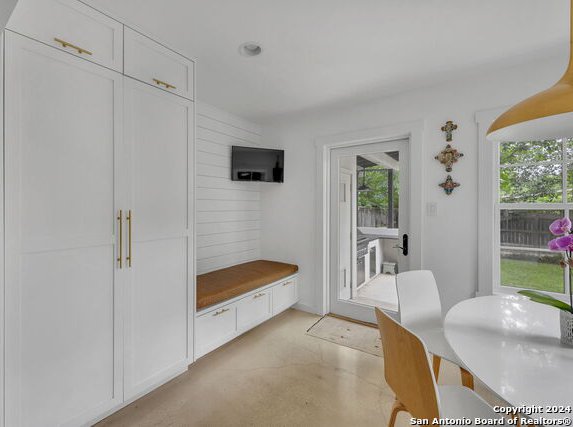


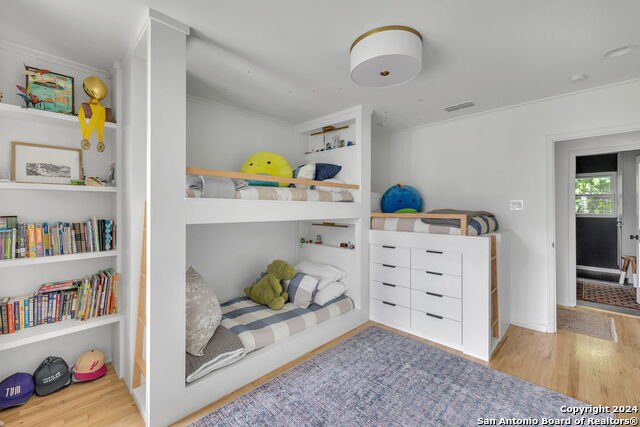



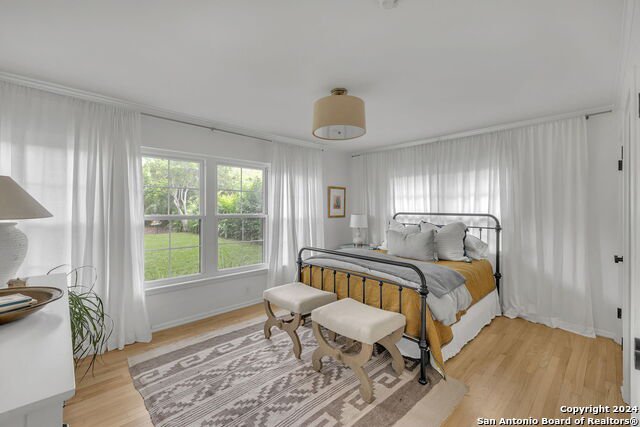





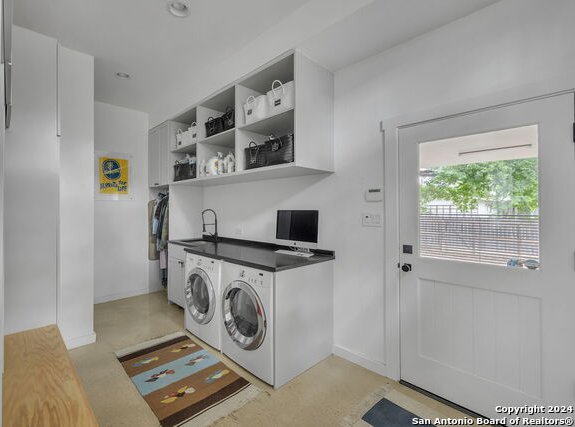




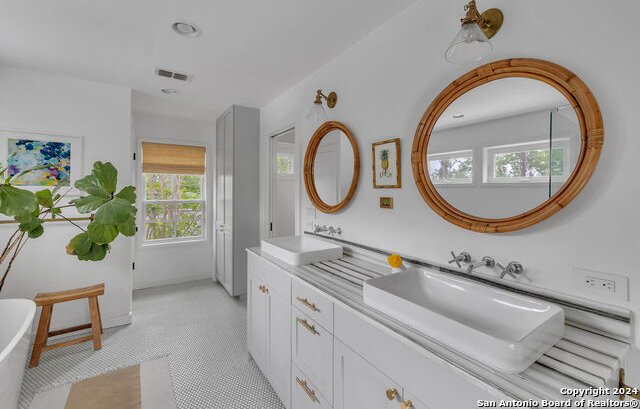




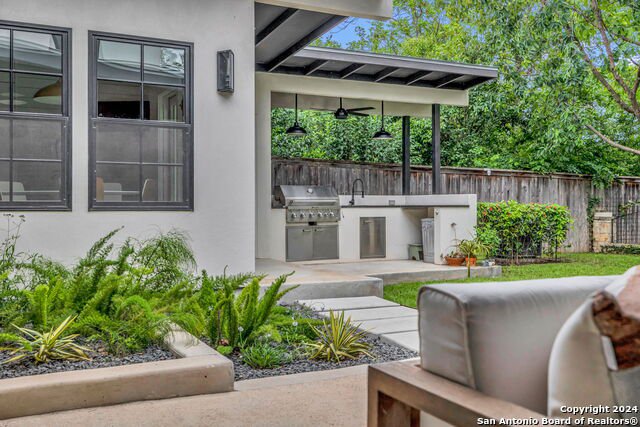

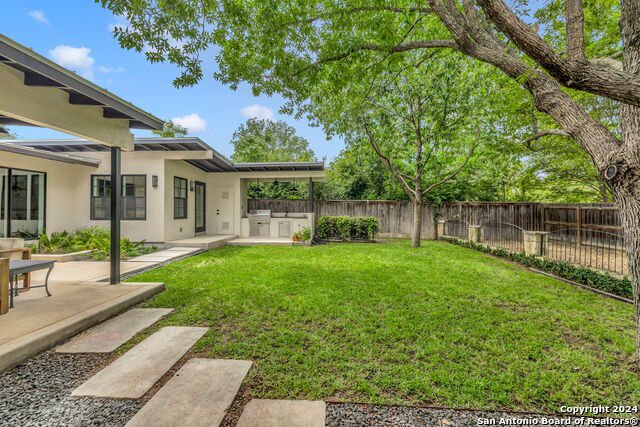







/u.realgeeks.media/gohomesa/14361225_1777668802452328_2909286379984130069_o.jpg)