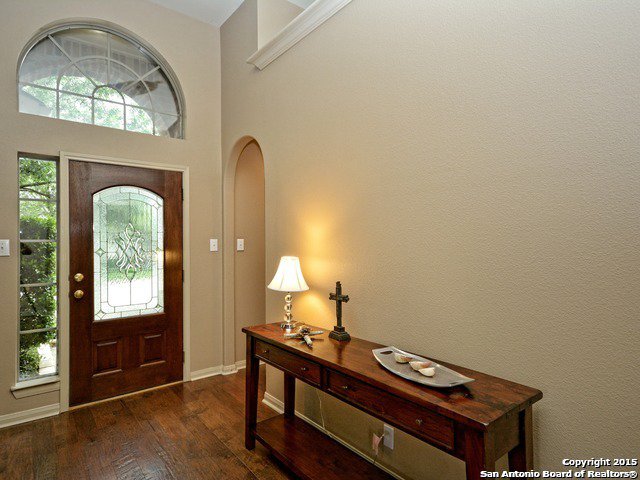911 Serene Meadows, San Antonio, TX 78258
- $525,000
- 3
- BD
- 3
- BA
- 2,294
- SqFt
- List Price
- $525,000
- MLS#
- 1769348
- Status
- NEW
- County
- Bexar
- City
- San Antonio
- Subdivision
- Sonterra
- Bedrooms
- 3
- Bathrooms
- 3
- Full Baths
- 2
- Half-baths
- 1
- Living Area
- 2,294
- Acres
- 0.16
Property Description
Discover the lifestyle you've always envisioned in this exquisite single-story home nestled within the gated community of Sonterra, in The Meadows neighborhood. The grand entrance sets the stage for welcoming guests and friends, whether it's hosting a dinner in the elegant dining room with a fireplace, serving drinks at the generous bar counter, or unwinding on the covered patio. This custom-designed home not only elevates your lifestyle but also boasts thoughtfully chosen features. A dual-sided fireplace brings added coziness to both the living room and formal dining area. The kitchen, outfitted with all the necessary appliances, granite countertops, a sizable island, and soaring ceilings, is ideally located adjacent to the breakfast nook. With three bedrooms, there's plenty of space for a growing family, or you can convert a secondary bedroom into a home office. For those interested in golf, tennis, pickleball, swimming, dining, and a host of social activities, consider exploring membership options at The Club at Sonterra, easily accessible via the cart paths.
Additional Information
- Days on Market
- 10
- Year Built
- 2000
- Style
- One Story, Contemporary
- Stories
- 1
- Builder Name
- David Anderson
- Lot Dimensions
- 60 x 115
- Interior Features
- Ceiling Fans, Washer Connection, Dryer Connection, Washer, Dryer, Cook Top, Built-In Oven, Self-Cleaning Oven, Microwave Oven, Refrigerator, Disposal, Dishwasher, Ice Maker Connection, Water Softener (owned), Vent Fan, Smoke Alarm, Garage Door Opener, Smooth Cooktop, Solid Counter Tops
- Master Bdr Desc
- DownStairs, Walk-In Closet, Ceiling Fan, Full Bath
- Fireplace Description
- Living Room
- Cooling
- One Central
- Heating
- Central
- Exterior Features
- Patio Slab, Covered Patio, Sprinkler System, Double Pane Windows, Mature Trees, Stone/Masonry Fence
- Exterior
- Brick, 4 Sides Masonry
- Roof
- Tile
- Floor
- Ceramic Tile, Wood
- Pool Description
- None
- Parking
- Two Car Garage, Attached
- School District
- North East I.S.D
- Elementary School
- Stone Oak
Mortgage Calculator
Listing courtesy of Listing Agent: J. Michael Ulmer (Michael@JMichaelUlmer.com) from Listing Office: Schultz-Ulmer R.E. Group.
IDX information is provided exclusively for consumers' personal, non-commercial use, that it may not be used for any purpose other than to identify prospective properties consumers may be interested in purchasing, and that the data is deemed reliable but is not guaranteed accurate by the MLS. The MLS may, at its discretion, require use of other disclaimers as necessary to protect participants and/or the MLS from liability.
Listings provided by SABOR MLS





























/u.realgeeks.media/gohomesa/14361225_1777668802452328_2909286379984130069_o.jpg)