1 Clubhouse Grn, San Antonio, TX 78257
- $1,499,999
- 5
- BD
- 6
- BA
- 4,545
- SqFt
- List Price
- $1,499,999
- MLS#
- 1769324
- Status
- NEW
- County
- Bexar
- City
- San Antonio
- Subdivision
- Dominion
- Bedrooms
- 5
- Bathrooms
- 6
- Full Baths
- 5
- Half-baths
- 1
- Living Area
- 4,545
- Acres
- 0.42
Property Description
This timeless one story Dominion estate seamlessly integrates clean sophistication and transitional modern design. The interior details include marble floors, elegant chandeliers throughout, high ceilings, custom 400 bottle wine storage, infinite light and views of the 10th hole on The Dominion golf course. Designed for entertaining- this home features a separate dining room, formal living and bar. The newly remodeled Chef's kitchen is complete with stainless steel appliances, custom solid wood cabinetry opening to the secondary family room. The master suite boasts gorgeous hardwood floors, fireplace, a spa-like bathroom with his and hers closets and private patio with a view of the golf course . Guests enjoy the three secondary spacious bedrooms and en-suite bathrooms. Also included is a separate 5th bedroom and full bath, perfect for guests or live-in. Lavish greenery and multiple patio's surround the outdoors complete with a summer kitchen overlooking the beauty of The Dominion Golf Course & mature tree's. Don't miss this rare opportunity to live on The Dominion Golf Course! The property has many recent updates (see features list Attached) .
Additional Information
- Days on Market
- 9
- Year Built
- 1995
- Style
- One Story
- Stories
- 1
- Builder Name
- Unknown
- Lot Description
- Cul-de-Sac/Dead End, On Golf Course
- Interior Features
- Ceiling Fans, Chandelier, Washer Connection, Dryer Connection, Cook Top, Built-In Oven, Stove/Range, Gas Cooking, Refrigerator, Disposal, Dishwasher, Ice Maker Connection, Water Softener (owned), Wet Bar, Smoke Alarm, Security System (Owned), Pre-Wired for Security, Attic Fan, Electric Water Heater, Garage Door Opener, Plumb for Water Softener, Solid Counter Tops, Custom Cabinets, 2+ Water Heater Units, Private Garbage Service
- Master Bdr Desc
- DownStairs, Outside Access, Walk-In Closet, Multi-Closets, Ceiling Fan, Full Bath
- Fireplace Description
- Three+, Living Room, Family Room, Primary Bedroom, Gas
- Cooling
- Two Central, One Window/Wall
- Heating
- Central
- Exterior Features
- Patio Slab, Covered Patio, Bar-B-Que Pit/Grill, Privacy Fence, Sprinkler System, Double Pane Windows, Has Gutters, Mature Trees, Detached Quarters
- Exterior
- Stucco
- Roof
- Tile
- Floor
- Ceramic Tile, Marble, Wood
- Pool Description
- None
- Parking
- Three Car Garage, Attached, Golf Cart
- School District
- Northside
- Elementary School
- Leon Springs
- Middle School
- Rawlinson
- High School
- Clark
Mortgage Calculator
Listing courtesy of Listing Agent: Celeste Hayes (cgonzaba@yahoo.com) from Listing Office: Keller Williams Boerne.
IDX information is provided exclusively for consumers' personal, non-commercial use, that it may not be used for any purpose other than to identify prospective properties consumers may be interested in purchasing, and that the data is deemed reliable but is not guaranteed accurate by the MLS. The MLS may, at its discretion, require use of other disclaimers as necessary to protect participants and/or the MLS from liability.
Listings provided by SABOR MLS


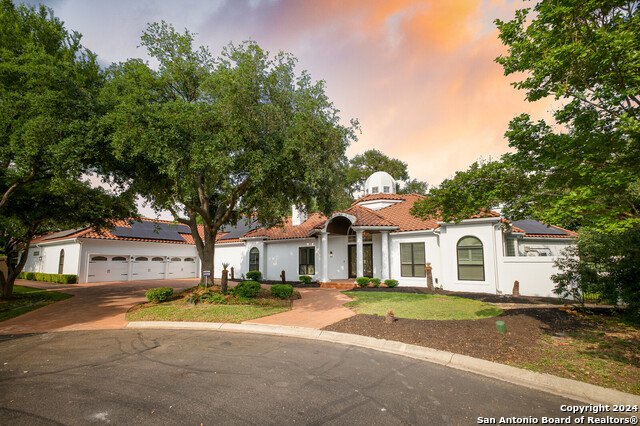


















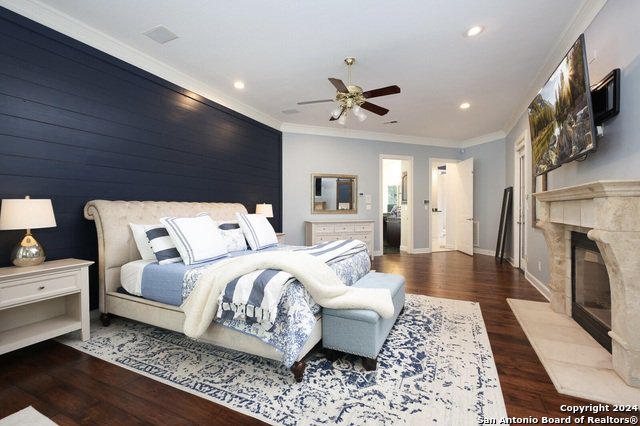
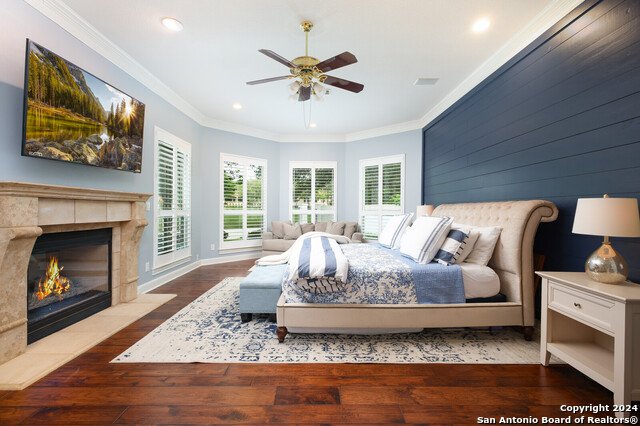












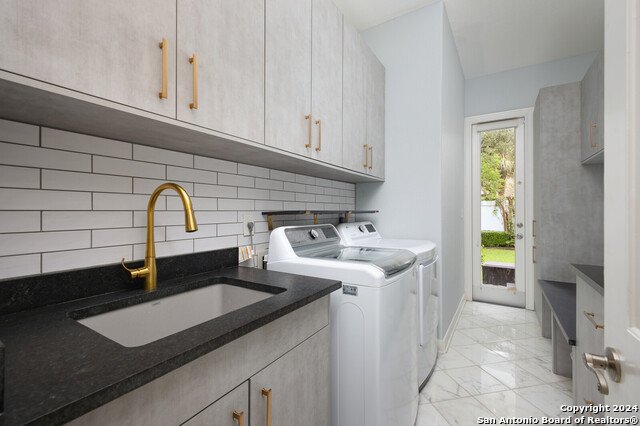














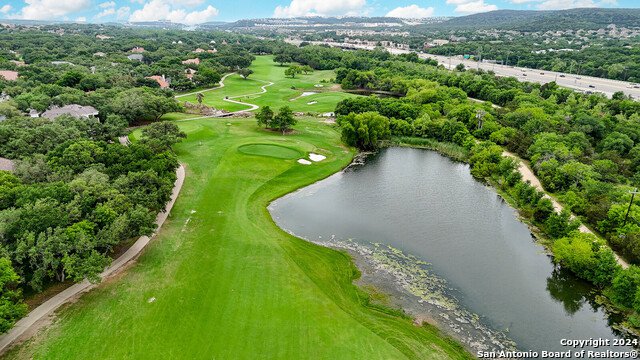
/u.realgeeks.media/gohomesa/14361225_1777668802452328_2909286379984130069_o.jpg)