2051 Mills Way, Seguin, TX 78155
- $550,000
- 4
- BD
- 4
- BA
- 3,004
- SqFt
- List Price
- $550,000
- MLS#
- 1769313
- Status
- ACTIVE
- County
- Guadalupe
- City
- Seguin
- Subdivision
- Mills Creek
- Bedrooms
- 4
- Bathrooms
- 4
- Full Baths
- 4
- Living Area
- 3,004
- Acres
- 4
Property Description
Discover country living on 4 acres with an exceptional Workshop/Studio with bathroom at the forefront of the property, featuring its own private driveway and parking. Envision your side project in this completed space. A secluded wooden fence leads to the property, separate from the main house. Beyond the main entrance gate, you'll pass a micro cabana with an above-ground pool and utilities awaits, ideal for evening relaxation. The site includes a 3-carport covered parking, spacious enough for a motorhome or 18-wheeler. A side entry sliding door opens to a vast primary closet and bedroom. Ascend the front steps to a covered deck, designed for entertainment and savoring the sunsets and breezes. Inside the entryway, the primary bedroom lies to the right, while the foyer opens to a dining and living area with modern flooring, paint, and an open kitchen layout. The kitchen boasts updated white cabinets, a new island, gas range, and vent-a-hood. Off the dining area, find Bedroom 2 and a guest bath. The home's extension includes 2 large bedrooms with en-suites and substantial walk-in closets. The easily accessible and roomy laundry room has dual washers and dryers. The Primary bedroom features an en-suite bathroom with an expansive closet, adaptable for storage or as a cozy sitting area. Tailor it to your taste. Most furniture is available to remain with the home, should the buyer wish. The back of the property has power set-up. This acreage has lots of potential. Downtown Seguin is less than 15 min away. Come and take a look and see for yourself.
Additional Information
- Days on Market
- 17
- Year Built
- 1999
- Style
- One Story, Traditional
- Stories
- 1
- Builder Name
- N/A
- Lot Description
- County VIew, Horses Allowed, 2 - 5 Acres, Mature Trees (ext feat), Level
- Interior Features
- Ceiling Fans, Washer Connection, Dryer Connection, Washer, Dryer, Stove/Range, Gas Cooking, Refrigerator, Dishwasher, Smoke Alarm, Electric Water Heater, Solid Counter Tops, Private Garbage Service
- Master Bdr Desc
- Split, DownStairs, Walk-In Closet, Ceiling Fan, Full Bath
- Fireplace Description
- One, Living Room, Gas
- Cooling
- One Central, Two Window/Wall
- Heating
- Central, 1 Unit
- Exterior Features
- Covered Patio, Bar-B-Que Pit/Grill, Deck/Balcony, Privacy Fence, Chain Link Fence, Double Pane Windows, Storage Building/Shed, Mature Trees, Additional Dwelling, Ranch Fence
- Exterior
- Siding, Cement Fiber
- Roof
- Metal
- Floor
- Vinyl, Laminate
- Pool Description
- Above Ground Pool
- Parking
- Attached
- School District
- Seguin
- Elementary School
- Weinert
- Middle School
- Jim Barnes
- High School
- Seguin
Mortgage Calculator
Listing courtesy of Listing Agent: Corie Dilley (corie.dilley@gmail.com) from Listing Office: JMAT COMPANY, REALTORS.
IDX information is provided exclusively for consumers' personal, non-commercial use, that it may not be used for any purpose other than to identify prospective properties consumers may be interested in purchasing, and that the data is deemed reliable but is not guaranteed accurate by the MLS. The MLS may, at its discretion, require use of other disclaimers as necessary to protect participants and/or the MLS from liability.
Listings provided by SABOR MLS
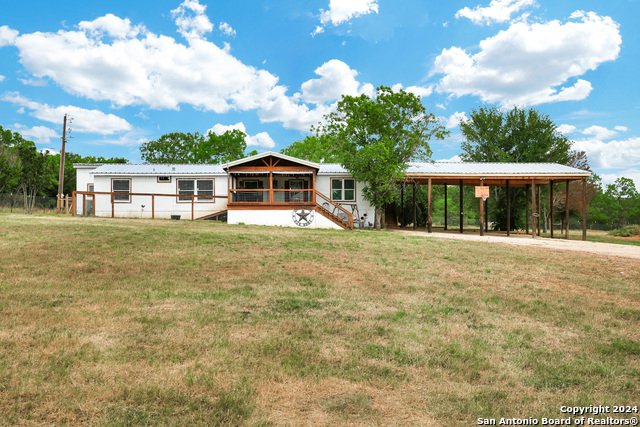



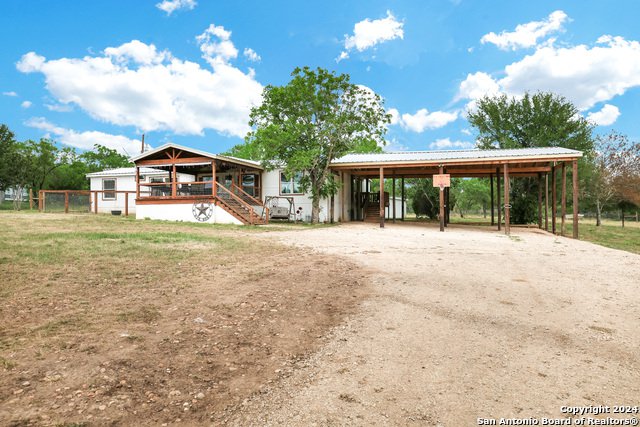







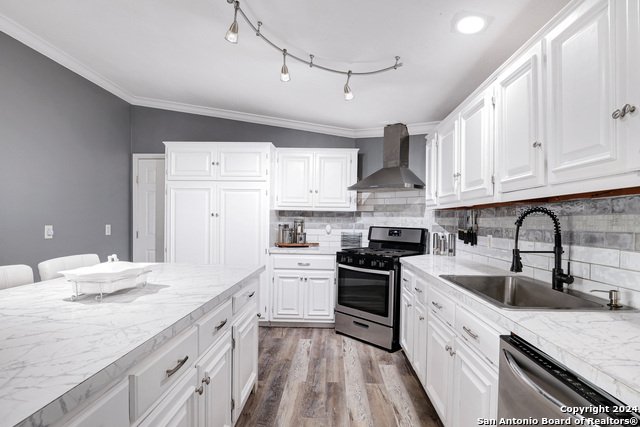







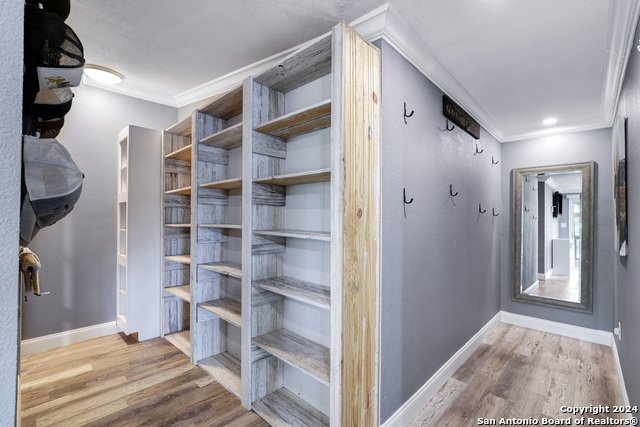


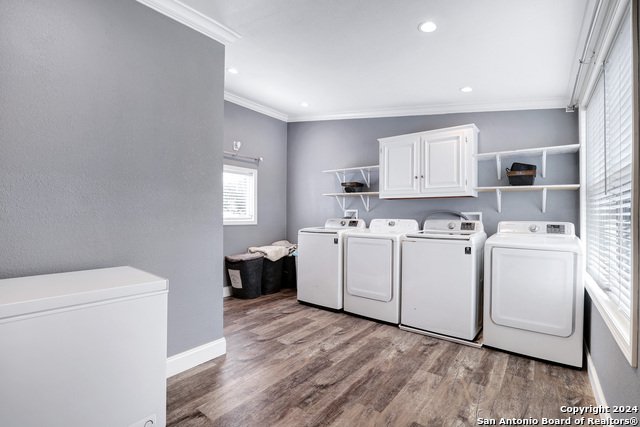

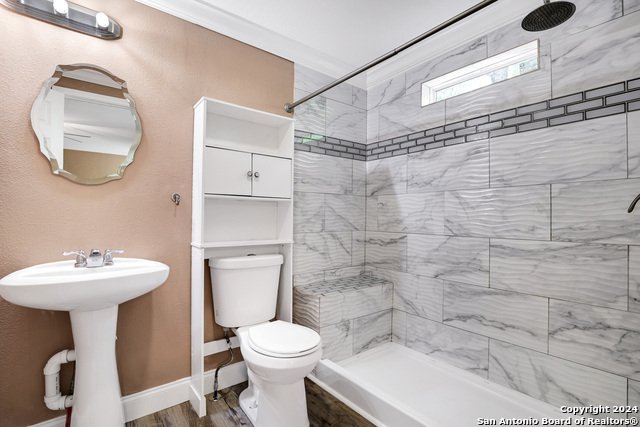

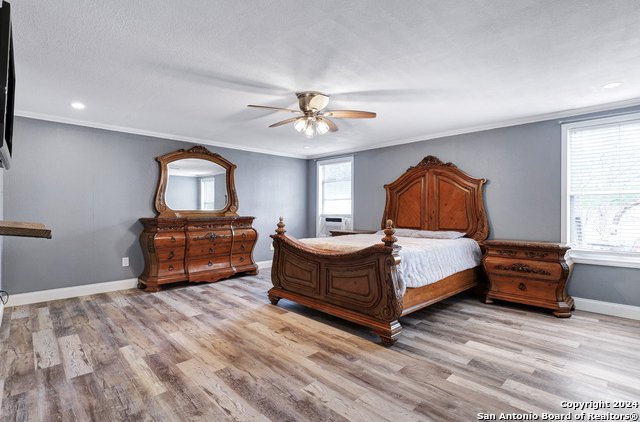





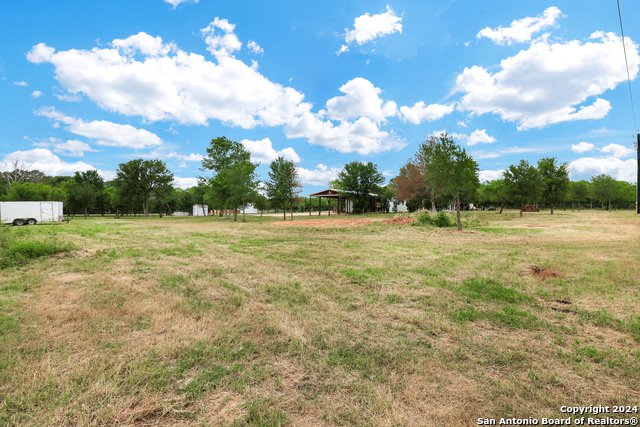










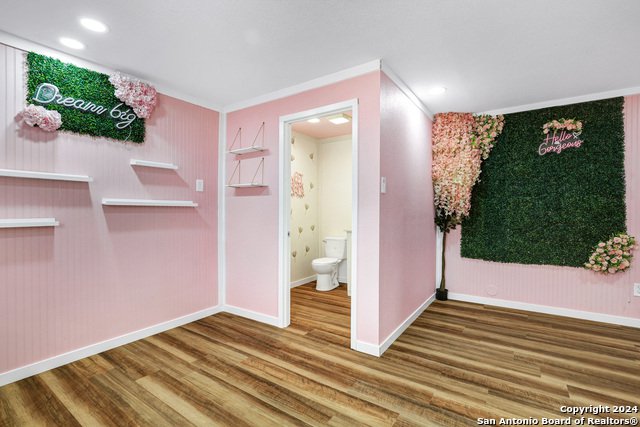
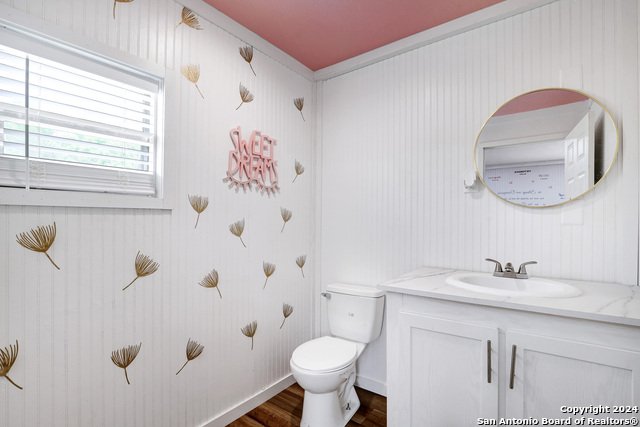


/u.realgeeks.media/gohomesa/14361225_1777668802452328_2909286379984130069_o.jpg)