726 Ware Blvd, San Antonio, TX 78221
- $475,000
- 4
- BD
- 3
- BA
- 3,178
- SqFt
- List Price
- $475,000
- MLS#
- 1769187
- Status
- NEW
- County
- Bexar
- City
- San Antonio
- Subdivision
- Harlandale
- Bedrooms
- 4
- Bathrooms
- 3
- Full Baths
- 3
- Living Area
- 3,178
- Acres
- 1.61
Property Description
Welcome to this charming/renovated 4 bedroom, 3 bathroom single-story home nestled on a sprawling 1.6-acre lot, built in 1926. Boasting 3,178 square feet of living space, this unique property offers an abundance of living and dining areas, perfect for both casual gatherings and formal entertaining. As you approach the home, you'll be greeted by its picturesque facade, adorned with a manicured lawn and mature trees, offering a serene and inviting atmosphere. Step inside to discover multiple living areas bathed in natural light, providing ample space for relaxation and socializing. The heart of the home is the chef's dream kitchen, featuring gas cooking, a built-in oven, microwave, and an abundance of cabinet space, making meal preparation a breeze. Escape to the spacious backyard oasis, complete with a large covered patio and plenty of room for outdoor entertaining. Whether you're hosting summer barbecues, event gatherings or enjoying quiet evenings under the stars, this backyard is sure to delight. Energy Efficiency - 43 Solar Panels (Paid off) with Radiant Barrier installed in attic - very low energy bills. With its desirable features and prime location, this home offers the perfect blend of comfort, style, and convenience. Don't miss your chance to make this your forever home! Furnishings and appliances are negotiable.
Additional Information
- Days on Market
- 9
- Year Built
- 1926
- Style
- One Story, Traditional
- Stories
- 1
- Builder Name
- Unknown
- Lot Description
- 1 - 2 Acres, Mature Trees (ext feat), Level
- Interior Features
- Ceiling Fans, Washer Connection, Dryer Connection, Built-In Oven, Microwave Oven, Stove/Range, Gas Cooking, Disposal, Dishwasher, Gas Water Heater, Custom Cabinets, Carbon Monoxide Detector, City Garbage service
- Master Bdr Desc
- DownStairs, Walk-In Closet, Ceiling Fan, Full Bath
- Fireplace Description
- One, Living Room
- Cooling
- One Central
- Heating
- Central
- Exterior Features
- Patio Slab, Covered Patio, Mature Trees
- Exterior
- Siding
- Roof
- Composition
- Floor
- Carpeting, Ceramic Tile, Wood
- Pool Description
- In Ground Pool
- Parking
- Detached
- School District
- Harlandale I.S.D
- Elementary School
- Carroll Bell
- Middle School
- Terrell Wells
- High School
- Mccollum
Mortgage Calculator
Listing courtesy of Listing Agent: John Zendejas (jzendejas09@gmail.com) from Listing Office: Option One Real Estate.
IDX information is provided exclusively for consumers' personal, non-commercial use, that it may not be used for any purpose other than to identify prospective properties consumers may be interested in purchasing, and that the data is deemed reliable but is not guaranteed accurate by the MLS. The MLS may, at its discretion, require use of other disclaimers as necessary to protect participants and/or the MLS from liability.
Listings provided by SABOR MLS


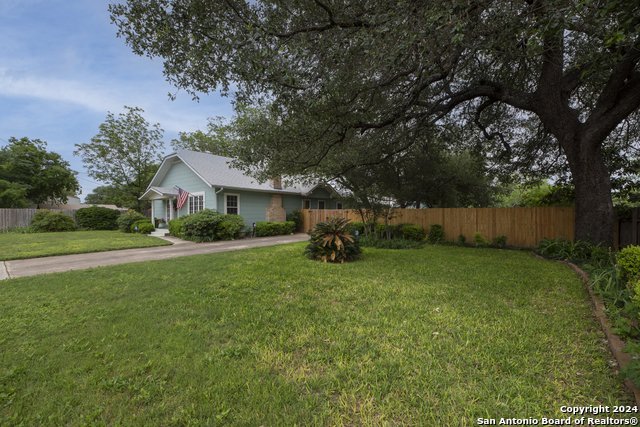











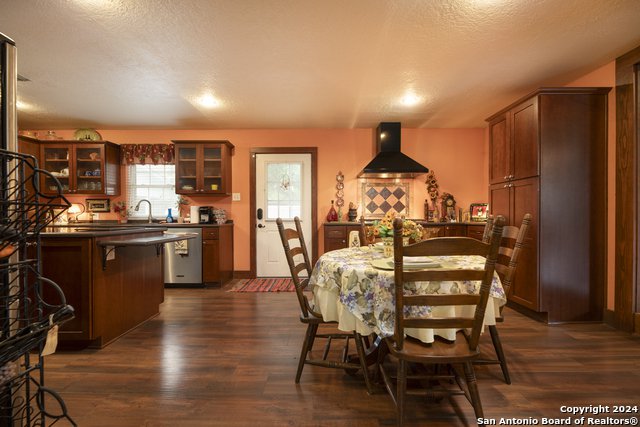








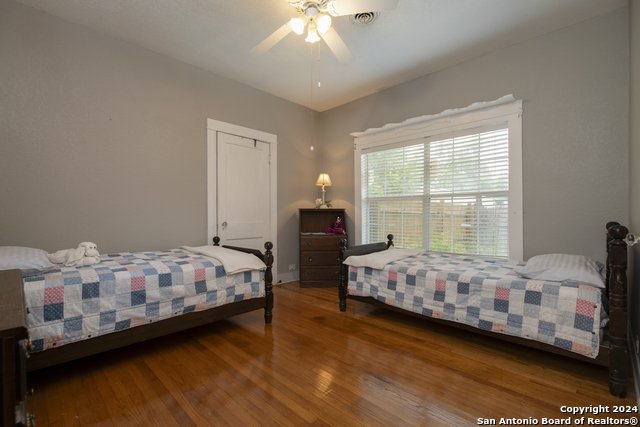




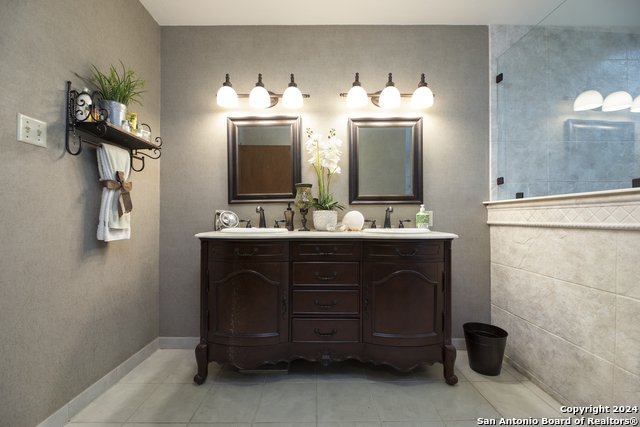

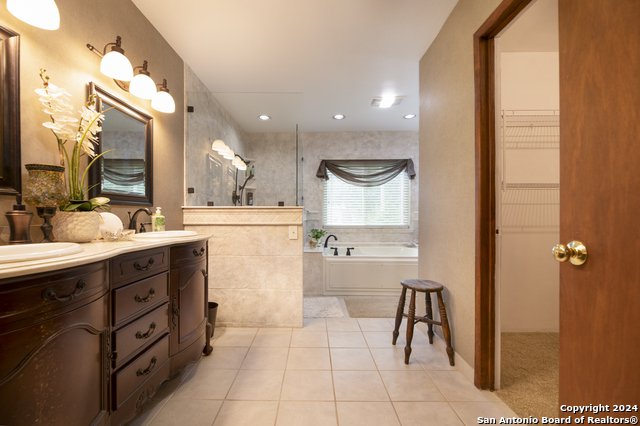
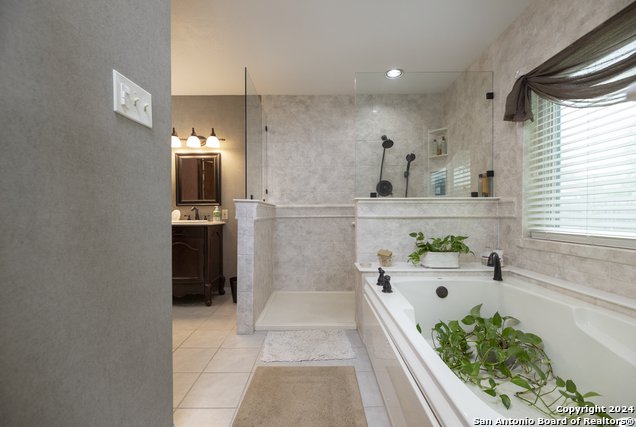
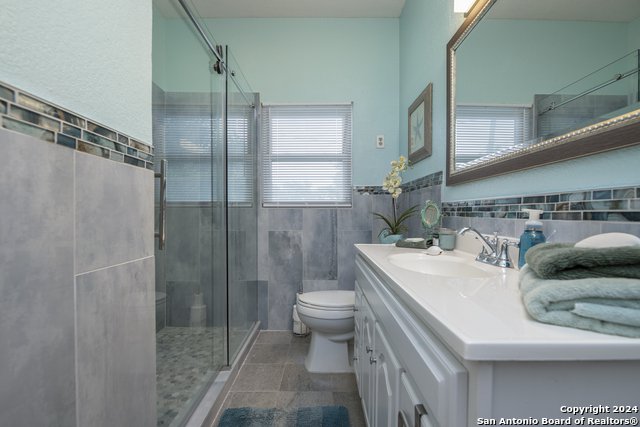
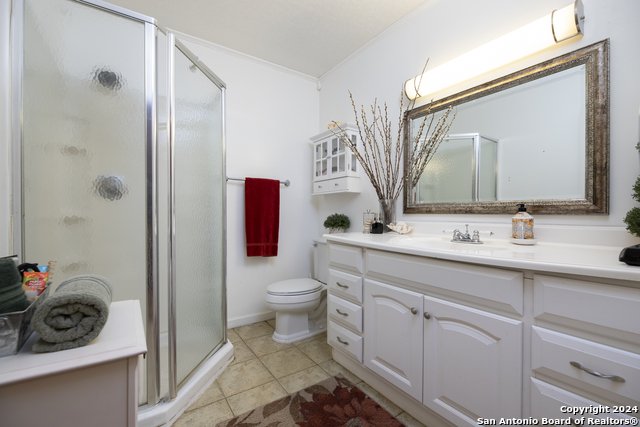





















/u.realgeeks.media/gohomesa/14361225_1777668802452328_2909286379984130069_o.jpg)