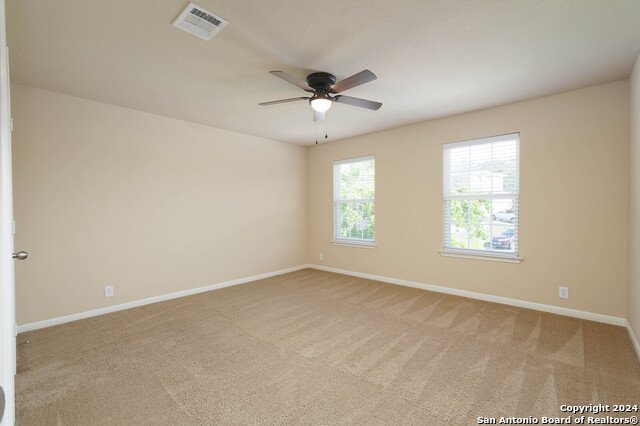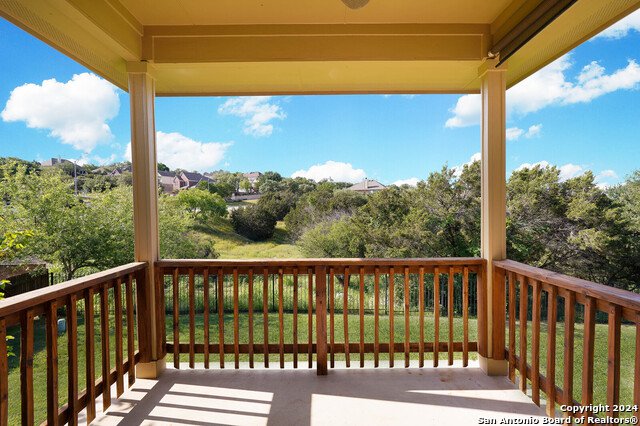21902 Ranier Ln., San Antonio, TX 78260
- $564,500
- 4
- BD
- 3
- BA
- 3,508
- SqFt
- List Price
- $564,500
- MLS#
- 1769112
- Status
- ACTIVE
- County
- Bexar
- City
- San Antonio
- Subdivision
- Promontory Heights
- Bedrooms
- 4
- Bathrooms
- 3
- Full Baths
- 2
- Half-baths
- 1
- Living Area
- 3,508
- Acres
- 0.31
Property Description
Welcome home to this gorgeous 4 bedroom (or 5 bedroom, including bonus room), 2 1/2 bath home nestled in a tranquil cul-de-sac, bordered by a lush greenbelt on Panther Springs Park. As you approach the property you are greeted by a meticulous lawn that spans 1/3 of an acre! This home offers a spacious living area adorned with natural light through the various windows. The kitchen has modern appliances, a double oven, ample granite counter space, expansive dining room and a breakfast nook overlooking the backyard oasis. Down the hall from the downstairs office sits the master bedroom with an additional bonus room for either another bedroom, nursery or gym. Upstairs, the three bedrooms provide comfortable retreats with a family/game room perfect for entertaining. This home features two air conditioning units (recently serviced), a large capacity water softener, a tankless water heater and a 2 1/2 car garage. This home combines comfort, functionality, and natural surroundings for the ultimate living experience! Homes in this neighborhood do not come available often, as this gated community has a home count of only 52. THIS IS A MUST SEE, and a great opportunity to own a beauty!
Additional Information
- Days on Market
- 11
- Year Built
- 2007
- Style
- Two Story
- Stories
- 2
- Builder Name
- Ryland
- Lot Description
- Cul-de-Sac/Dead End
- Interior Features
- Ceiling Fans, Chandelier, Washer Connection, Dryer Connection, Cook Top, Built-In Oven, Microwave Oven, Stove/Range, Disposal, Dishwasher, Water Softener (owned), Vent Fan, Smoke Alarm, Security System (Leased), Pre-Wired for Security, Gas Water Heater, Garage Door Opener, In Wall Pest Control, Smooth Cooktop, Solid Counter Tops, Double Ovens, City Garbage service
- Master Bdr Desc
- DownStairs
- Fireplace Description
- One
- Cooling
- Two Central
- Heating
- Central
- Exterior
- Brick
- Roof
- Composition
- Floor
- Carpeting, Ceramic Tile
- Pool Description
- None
- Parking
- Two Car Garage
- School District
- North East I.S.D
- Elementary School
- Wilderness Oak Elementary
- Middle School
- Lopez
- High School
- Ronald Reagan
Mortgage Calculator
Listing courtesy of Listing Agent: Cynthia Enloe (cindyenloe1210@yahoo.com) from Listing Office: IH 10 Realty.
IDX information is provided exclusively for consumers' personal, non-commercial use, that it may not be used for any purpose other than to identify prospective properties consumers may be interested in purchasing, and that the data is deemed reliable but is not guaranteed accurate by the MLS. The MLS may, at its discretion, require use of other disclaimers as necessary to protect participants and/or the MLS from liability.
Listings provided by SABOR MLS


































/u.realgeeks.media/gohomesa/14361225_1777668802452328_2909286379984130069_o.jpg)