9446 Bicknell Sedge, San Antonio, TX 78254
- $420,000
- 4
- BD
- 4
- BA
- 3,290
- SqFt
- List Price
- $420,000
- MLS#
- 1769072
- Status
- ACTIVE
- County
- Bexar
- City
- San Antonio
- Subdivision
- Valley Ranch - Bexar County
- Bedrooms
- 4
- Bathrooms
- 4
- Full Baths
- 3
- Half-baths
- 1
- Living Area
- 3,290
- Acres
- 0.15
Property Description
Step into comfort with this lovely home boasting a captivating brick/stone front elevation that sets the tone for elegance. As you enter to the right you will notice inviting double glass doors leading to the perfect work-from-home office, complete with laminate wood flooring and a large arched window flooding the room with natural light. Entertain in style in the formal dining room featuring a low-hanging chandelier and a dramatic two-story ceiling. The heart of the home lies towards the back, where the eat-at-island kitchen beckons with stainless steel appliances, gas cooking, recessed lighting, and an abundance of granite countertops and cabinets to keep you organized. Adjacent to the kitchen, the breakfast area offers a sunlit retreat for casual dining. The living room opens seamlessly to the breakfast area, creating a harmonious flow perfect for gatherings. Retreat to the spacious primary suite, complete with laminate wood flooring, dual walk-in closets, and a stylish en-suite bathroom featuring a soaking tub and separate shower. Upstairs, a sprawling loft game room overlooks the dining area, providing versatile space for entertainment or relaxation. A media room awaits further back, along with three secondary bedrooms offering ample accommodation for all. One of the secondary bedrooms has an en-suite bath making it ideal for guests. Step outside to the backyard, where a covered back porch with a ceiling fan and extended wood deck offers a perfect setting for outdoor enjoyment. Nestled in a community with fantastic amenities, including a pool with water slides, this home is an opportunity not to be missed. Don't let this beautiful home pass you by.
Additional Information
- Days on Market
- 13
- Year Built
- 2020
- Style
- Two Story
- Stories
- 2
- Builder Name
- Dr Horton
- Interior Features
- Ceiling Fans, Washer Connection, Dryer Connection, Microwave Oven, Stove/Range, Gas Cooking, Dishwasher, Vent Fan, Smoke Alarm, Pre-Wired for Security, Gas Water Heater, Garage Door Opener, Solid Counter Tops, Carbon Monoxide Detector, Propane Water Heater, City Garbage service
- Master Bdr Desc
- DownStairs, Walk-In Closet, Multi-Closets, Ceiling Fan, Full Bath
- Fireplace Description
- Not Applicable
- Cooling
- Two Central
- Heating
- Central
- Exterior Features
- Covered Patio, Deck/Balcony, Privacy Fence, Sprinkler System, Special Yard Lighting
- Exterior
- Brick, Stone/Rock
- Roof
- Composition
- Floor
- Carpeting, Ceramic Tile, Laminate
- Pool Description
- None
- Parking
- Two Car Garage, Attached
- School District
- Northside
- Elementary School
- Kallison
- Middle School
- Straus
- High School
- Harlan HS
Mortgage Calculator
Listing courtesy of Listing Agent: Melissa Stagers (missy@msrpsa.com) from Listing Office: M. Stagers Realty Partners.
IDX information is provided exclusively for consumers' personal, non-commercial use, that it may not be used for any purpose other than to identify prospective properties consumers may be interested in purchasing, and that the data is deemed reliable but is not guaranteed accurate by the MLS. The MLS may, at its discretion, require use of other disclaimers as necessary to protect participants and/or the MLS from liability.
Listings provided by SABOR MLS
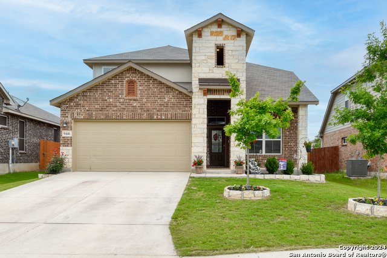
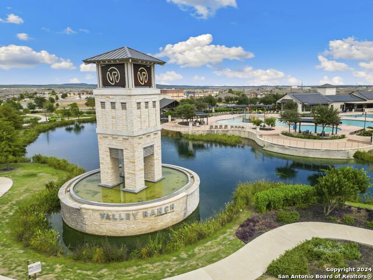
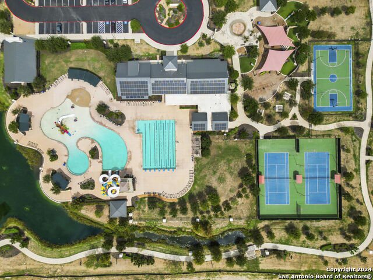
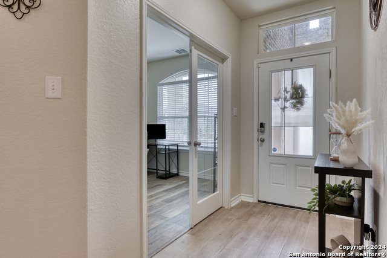
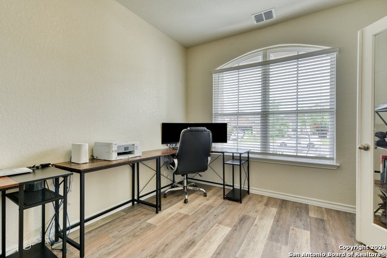

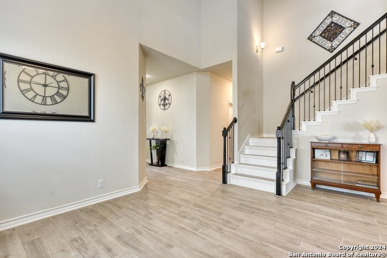

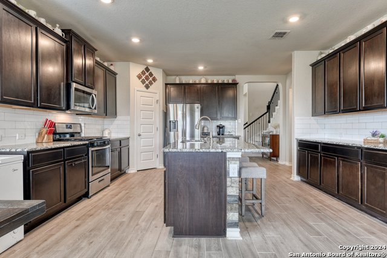

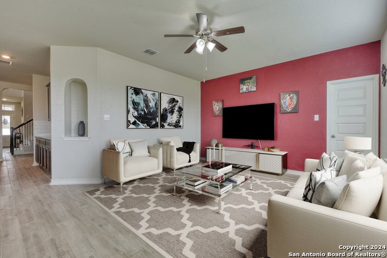
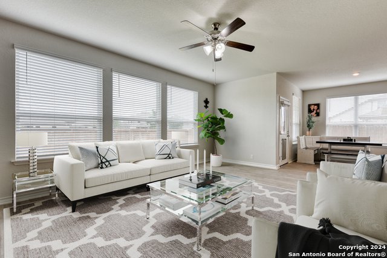
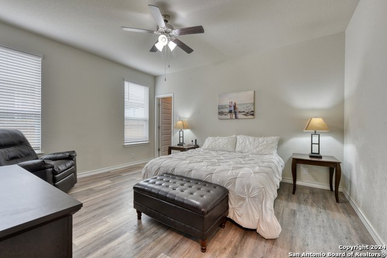


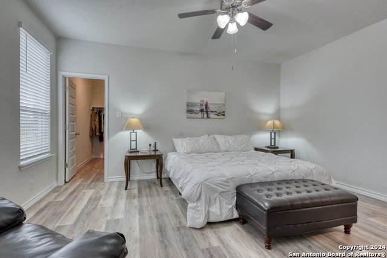

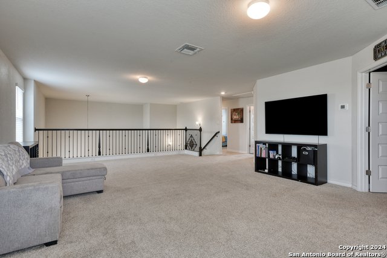

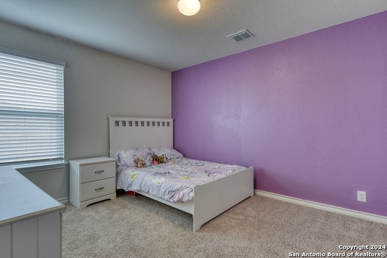
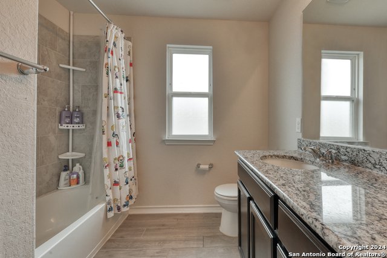

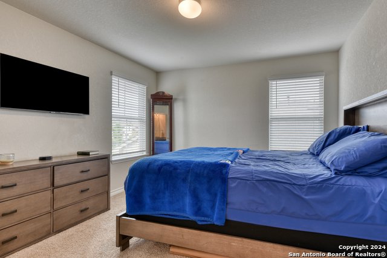

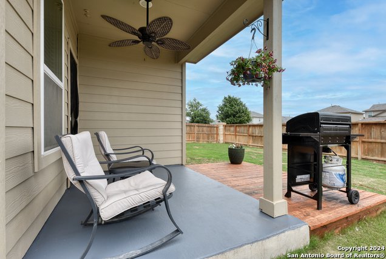

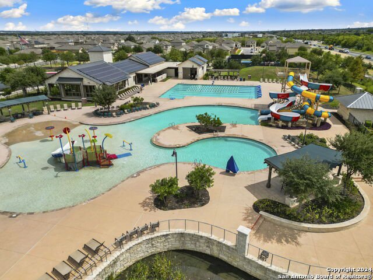
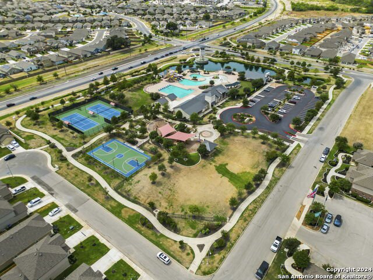

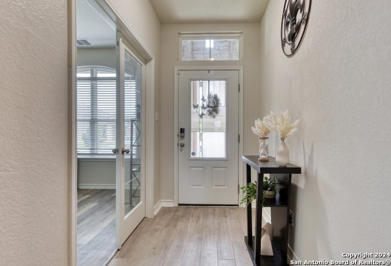


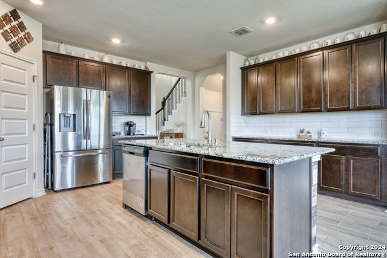
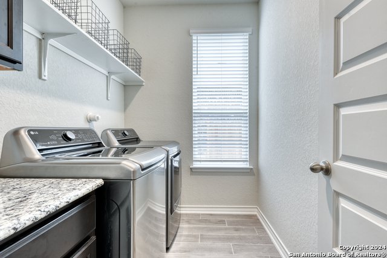
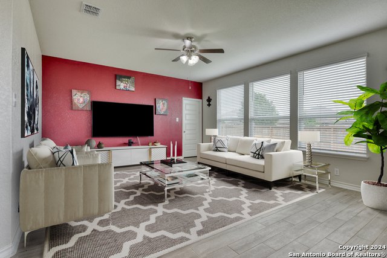
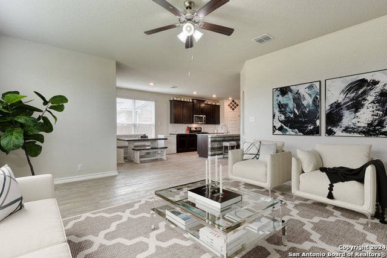
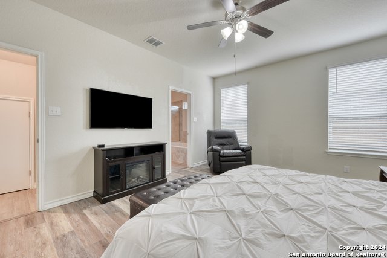
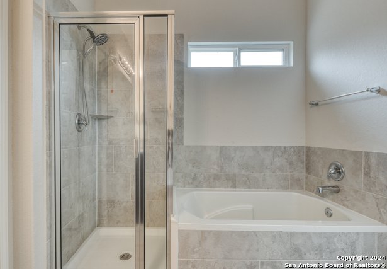
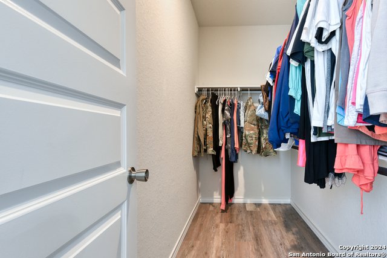


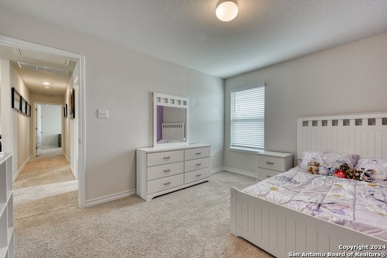
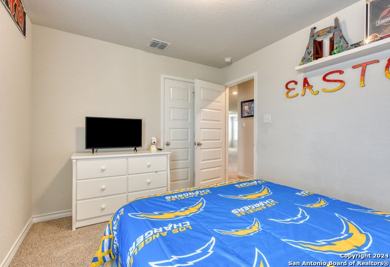
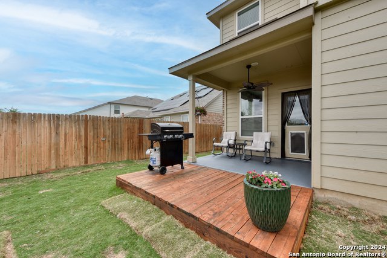

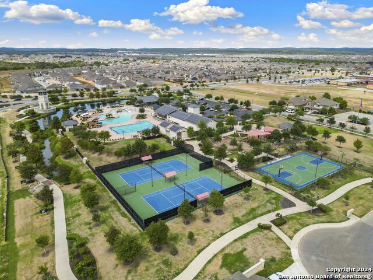
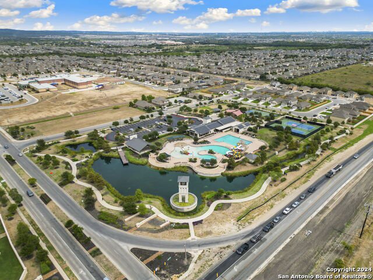
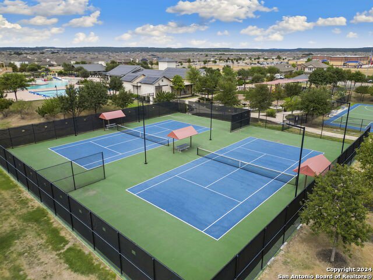
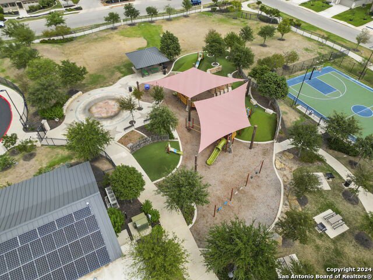
/u.realgeeks.media/gohomesa/14361225_1777668802452328_2909286379984130069_o.jpg)