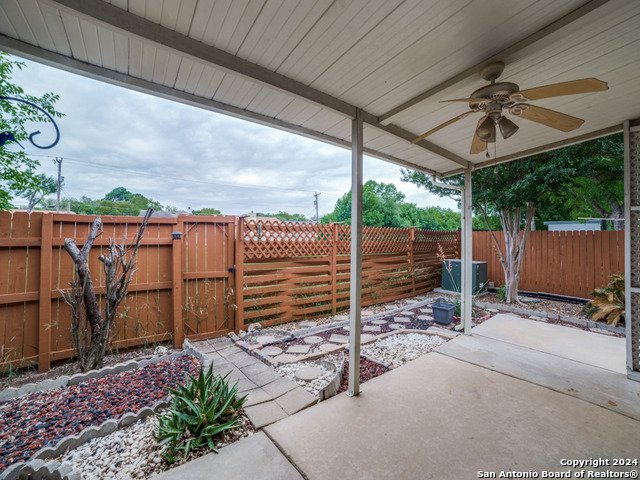6706 Spring Front Dr, San Antonio, TX 78249
- $230,000
- 3
- BD
- 2
- BA
- 1,515
- SqFt
- List Price
- $230,000
- MLS#
- 1768854
- Status
- PENDING
- County
- Bexar
- City
- San Antonio
- Subdivision
- Oxbow
- Bedrooms
- 3
- Bathrooms
- 2
- Full Baths
- 2
- Living Area
- 1,515
- Acres
- 0.10
Property Description
Discover the Perfect Blend of Comfort and Convenience in San Antonio's Vibrant Locale! Welcome to your dream townhome nestled in the heart of San Antonio's NW side. This charming 3-bedroom, 2.5-bathroom residence offers a harmonious blend of living and convenient access to everything this bustling city has to offer. Located in close proximity to prestigious UTSA, exciting attractions like Six Flags, delectable restaurants, and trendy shopping destinations like La Cantera and the Rim. This townhome presents an unparalleled lifestyle opportunity. Imagine the ease of bicycling to renowned educational institutions, exploring cultural landmarks, indulging in culinary delights, and enjoying shopping sprees-all within minutes from your doorstep! Inside, you'll find a meticulously maintained interior featuring spacious bedrooms, sleek bathrooms, and a thoughtfully crafted living area ideal for relaxation and entertainment. The kitchen boasts all appliances and ample storage, perfect for culinary enthusiasts and hosting gatherings with friends and family. Step outside to your private patio, where you can bask in the warm Texan sun or unwind after a busy day amidst serene surroundings. With dedicated parking and convenient access to major transportation routes, commuting is a breeze, ensuring you're always connected to the pulse of the city. Whether you're a discerning buyer seeking a prime investment opportunity or envisioning your forever home in a vibrant urban setting, this townhome embodies the epitome of modern living in San Antonio. Don't miss out on this rare chance to own a piece of luxury and convenience in one of Texas's most coveted locations.
Additional Information
- Days on Market
- 17
- Year Built
- 1984
- Style
- Two Story
- Stories
- 2
- Builder Name
- Unknown
- Lot Description
- Cul-de-Sac/Dead End, On Greenbelt
- Interior Features
- Ceiling Fans, Chandelier, Washer Connection, Dryer Connection, Gas Cooking, Disposal, Dishwasher, Smoke Alarm, Security System (Owned), Electric Water Heater, Garage Door Opener, Solid Counter Tops, City Garbage service
- Master Bdr Desc
- Upstairs
- Fireplace Description
- Living Room
- Cooling
- One Central
- Heating
- Central
- Exterior Features
- Covered Patio, Privacy Fence, Sprinkler System, Storage Building/Shed, Special Yard Lighting, Mature Trees
- Exterior
- Wood, Cement Fiber
- Roof
- Composition
- Floor
- Ceramic Tile, Laminate
- Pool Description
- None
- Parking
- One Car Garage
- School District
- Northside
- Elementary School
- Call District
- Middle School
- Call District
- High School
- Call District
Mortgage Calculator
Listing courtesy of Listing Agent: Jorge Orduna (jrojr23@hotmail.com) from Listing Office: Keller Williams City-View.
IDX information is provided exclusively for consumers' personal, non-commercial use, that it may not be used for any purpose other than to identify prospective properties consumers may be interested in purchasing, and that the data is deemed reliable but is not guaranteed accurate by the MLS. The MLS may, at its discretion, require use of other disclaimers as necessary to protect participants and/or the MLS from liability.
Listings provided by SABOR MLS

























/u.realgeeks.media/gohomesa/14361225_1777668802452328_2909286379984130069_o.jpg)